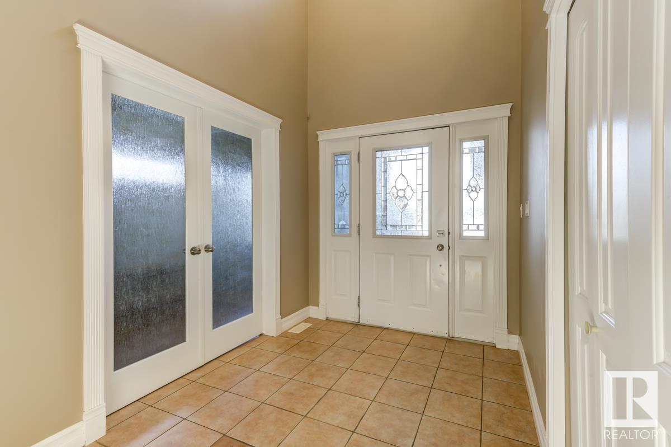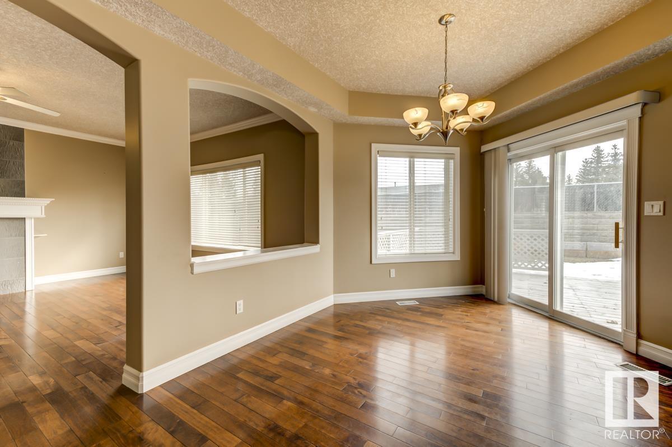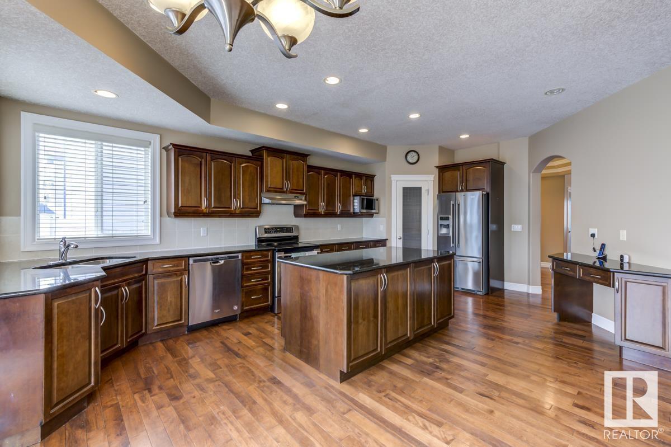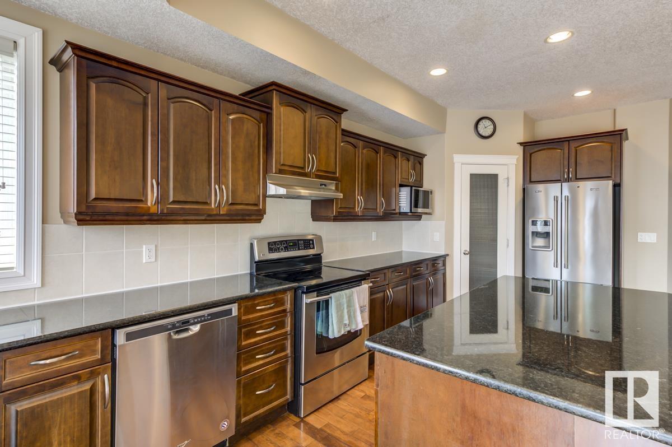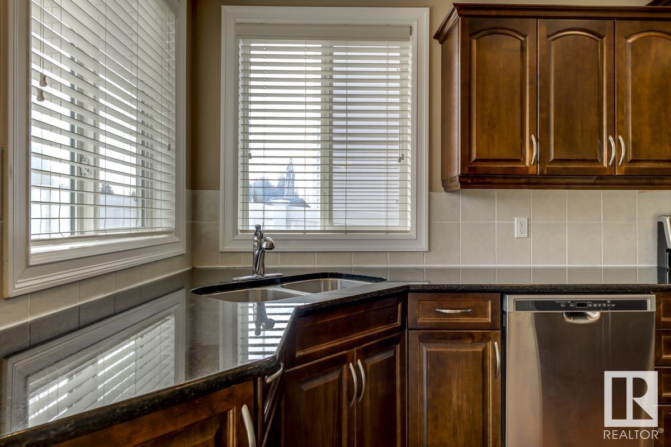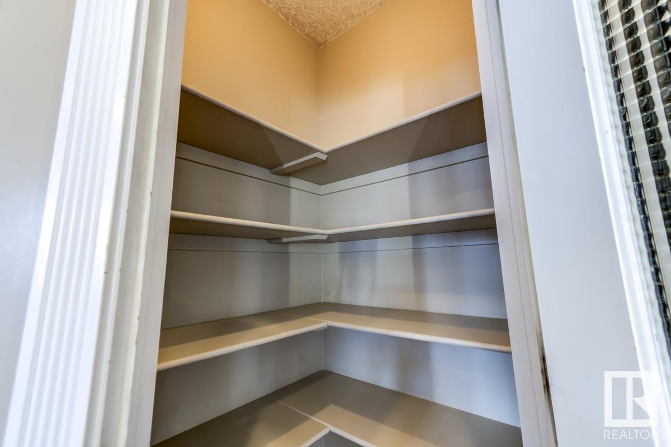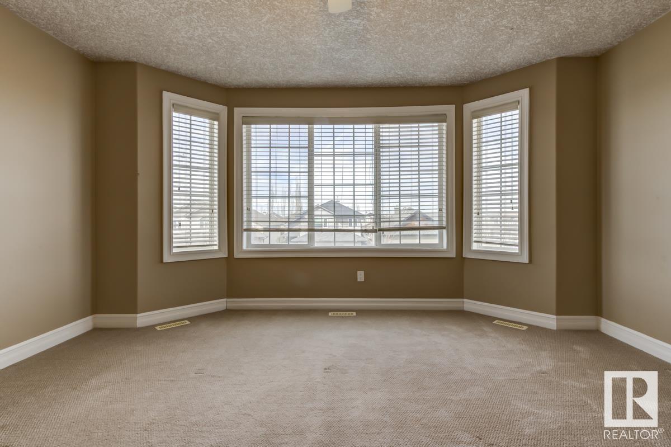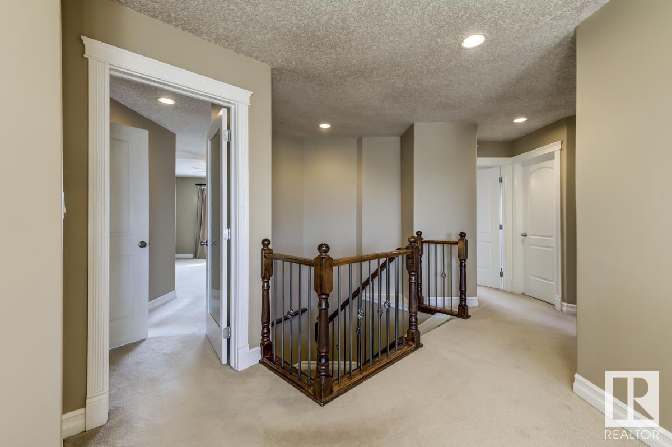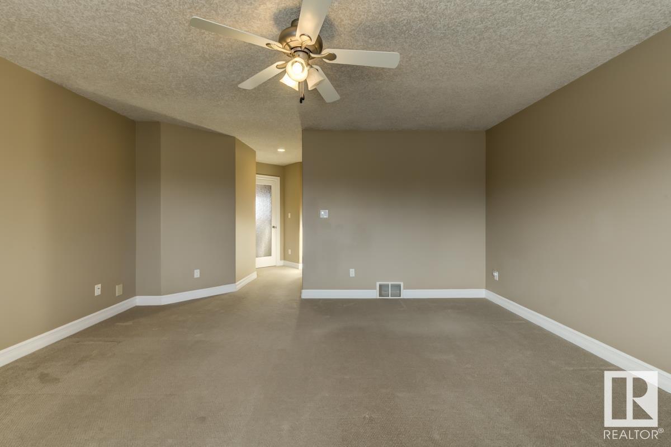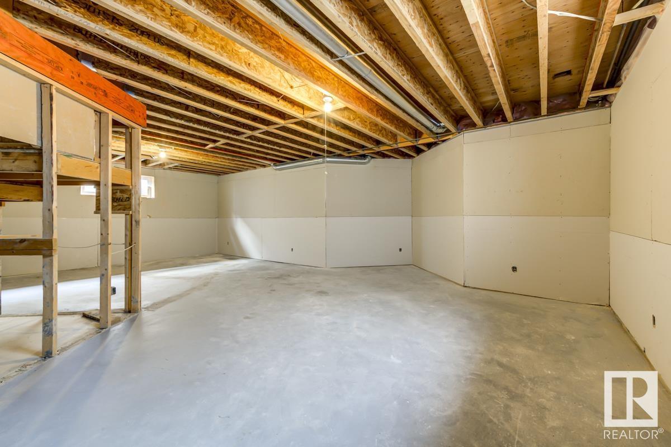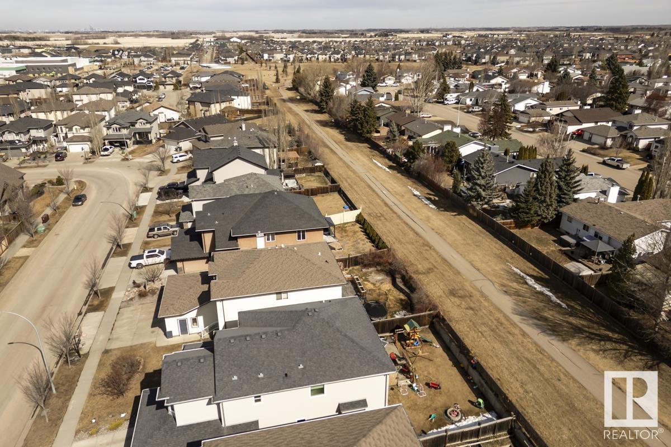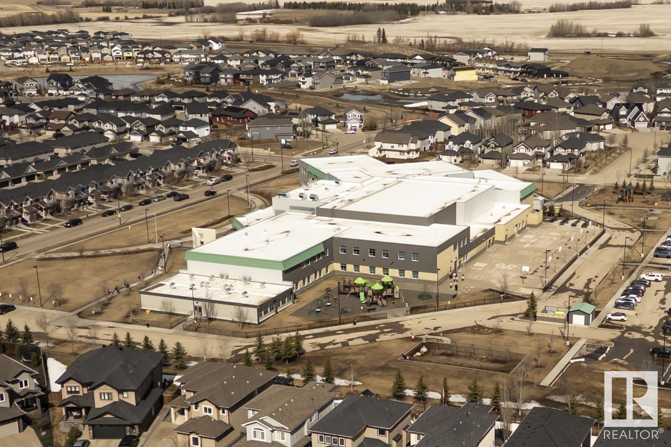4 Bedroom
4 Bathroom
2,866 ft2
Fireplace
Forced Air
$635,000
This FOUR BEDROOM 2-storey in Eaglemont Heights backs a walking trail & playground on a quiet street close to schools, clinic, rec ctr and other amenities—perfect for growing families! Over 2800 sqft of living space. Enter a bright tiled foyer with soaring ceilings & coffered details. Front office, open dining, and a stunning kitchen with GRANITE counters, STAINLESS STEEL appliances, BIG ISLAND, corner pantry & granite phone desk. Sunny dinette opens to a deck overlooking greenspace. Cozy living room with GAS FIREPLACE. MAIN FLOOR LAUNDRY in mudroom with cabinets & sink. Double attached garage is insulated & drywalled. Upstairs: 4 large bedrooms, including a HUGE PRIMARY with WALK-IN CLOSET & 5-pc ensuite featuring CORNER JACUZZI, shower & dual vanities. Two bedrooms share a 4-pc bath. A SECOND PRIMARY includes its own 4-pc ensuite. Bonus room, HIGH-EFFICIENCY HWT, newer paint & an unfinished basement ready for your vision. Move-in ready—don’t miss it! *Some photos are virtually staged* (id:60626)
Property Details
|
MLS® Number
|
E4430035 |
|
Property Type
|
Single Family |
|
Neigbourhood
|
Eaglemont Heights |
|
Amenities Near By
|
Park, Playground, Schools, Shopping |
|
Structure
|
Deck, Porch |
Building
|
Bathroom Total
|
4 |
|
Bedrooms Total
|
4 |
|
Amenities
|
Ceiling - 9ft, Vinyl Windows |
|
Appliances
|
Dishwasher, Dryer, Garage Door Opener Remote(s), Garage Door Opener, Microwave Range Hood Combo, Refrigerator, Stove, Washer, Window Coverings |
|
Basement Development
|
Unfinished |
|
Basement Type
|
Full (unfinished) |
|
Constructed Date
|
2007 |
|
Construction Style Attachment
|
Detached |
|
Fireplace Fuel
|
Gas |
|
Fireplace Present
|
Yes |
|
Fireplace Type
|
Unknown |
|
Heating Type
|
Forced Air |
|
Stories Total
|
2 |
|
Size Interior
|
2,866 Ft2 |
|
Type
|
House |
Parking
Land
|
Acreage
|
No |
|
Fence Type
|
Fence |
|
Land Amenities
|
Park, Playground, Schools, Shopping |
|
Size Irregular
|
531.5 |
|
Size Total
|
531.5 M2 |
|
Size Total Text
|
531.5 M2 |
Rooms
| Level |
Type |
Length |
Width |
Dimensions |
|
Main Level |
Living Room |
5.26 m |
4.58 m |
5.26 m x 4.58 m |
|
Main Level |
Dining Room |
3.31 m |
3.2 m |
3.31 m x 3.2 m |
|
Main Level |
Kitchen |
6.33 m |
4.44 m |
6.33 m x 4.44 m |
|
Main Level |
Den |
3.88 m |
2.3 m |
3.88 m x 2.3 m |
|
Main Level |
Laundry Room |
2.85 m |
2.21 m |
2.85 m x 2.21 m |
|
Upper Level |
Primary Bedroom |
4.75 m |
4.44 m |
4.75 m x 4.44 m |
|
Upper Level |
Bedroom 2 |
4.44 m |
4.12 m |
4.44 m x 4.12 m |
|
Upper Level |
Bedroom 3 |
4.13 m |
3.22 m |
4.13 m x 3.22 m |
|
Upper Level |
Bedroom 4 |
4.15 m |
3.35 m |
4.15 m x 3.35 m |





