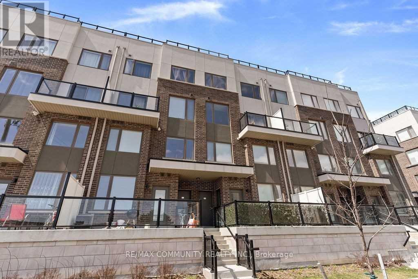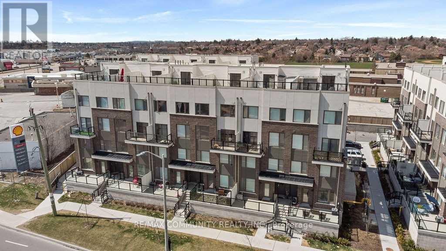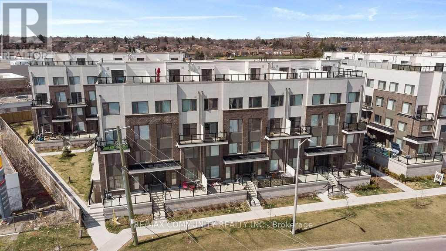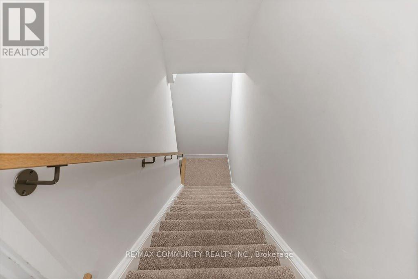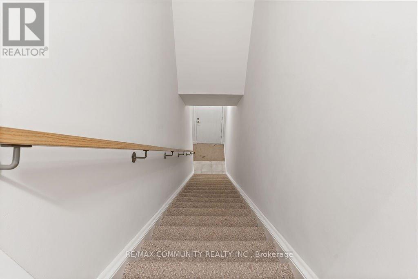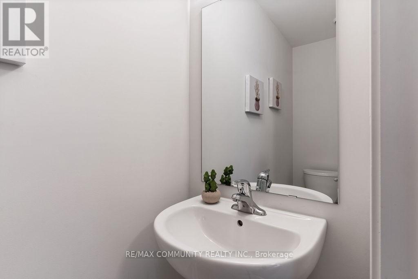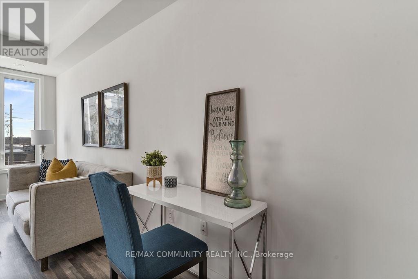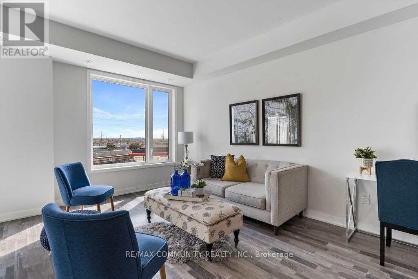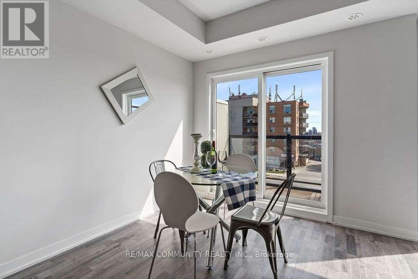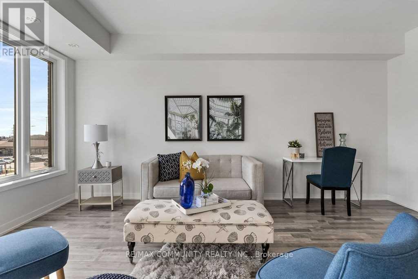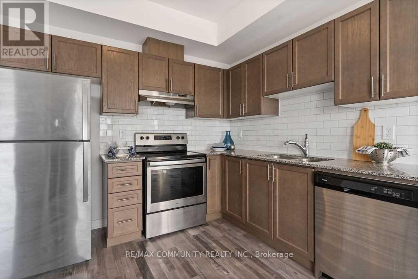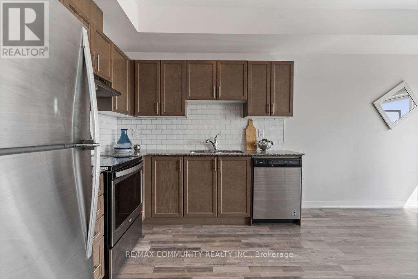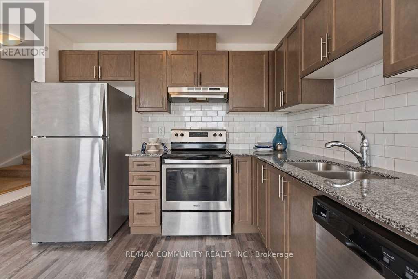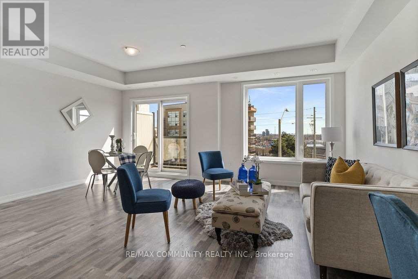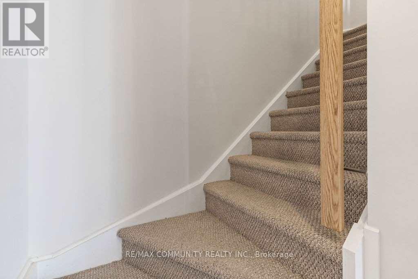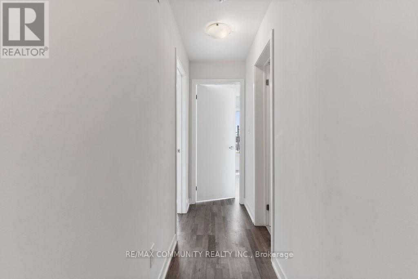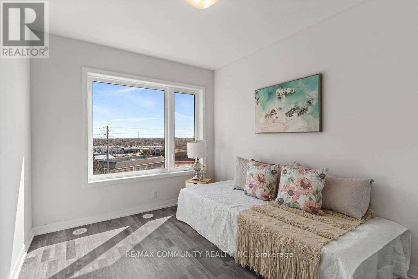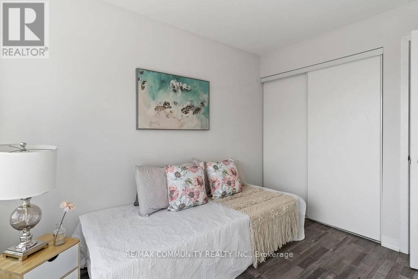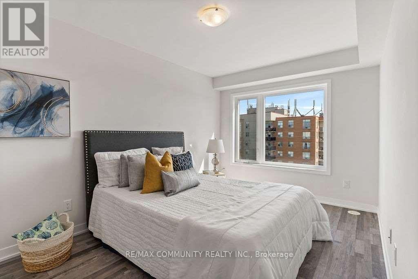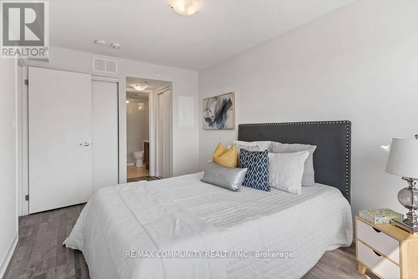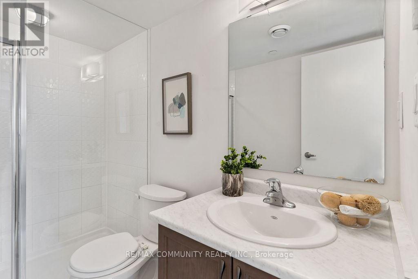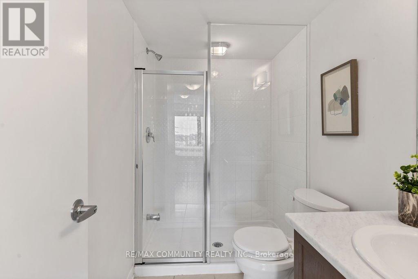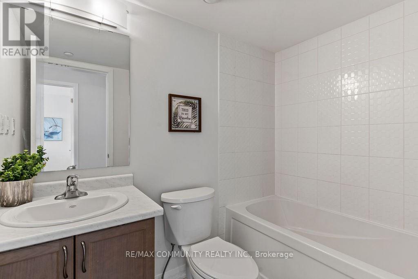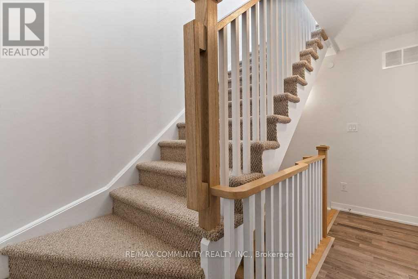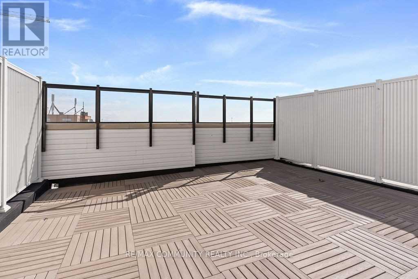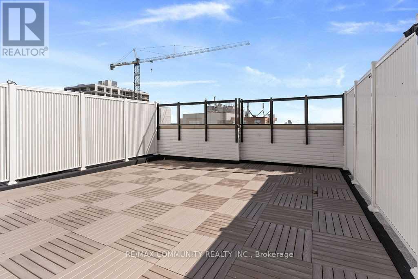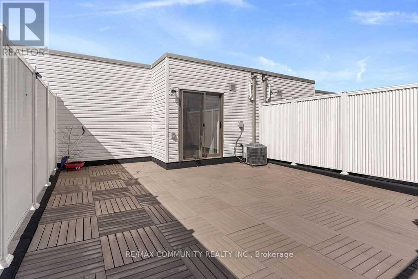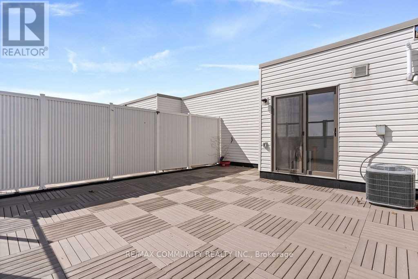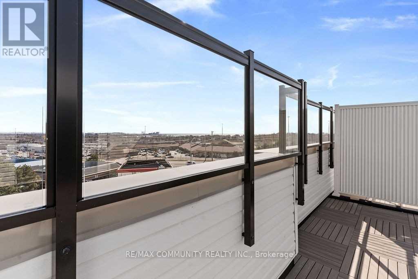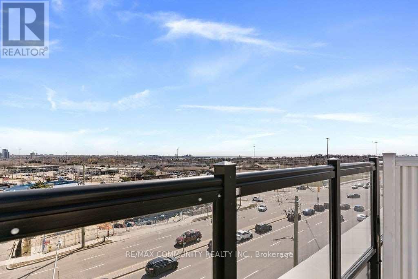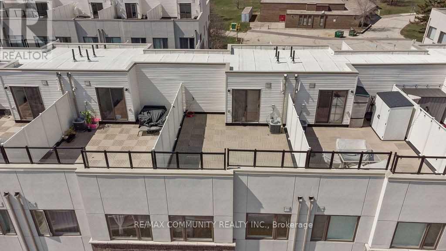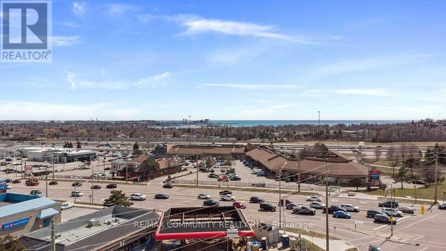306 - 1460 Whites Road Pickering, Ontario L1V 1R4
2 Bedroom
3 Bathroom
1,200 - 1,399 ft2
Central Air Conditioning
Forced Air
$735,000Maintenance, Common Area Maintenance, Insurance, Parking
$479 Monthly
Maintenance, Common Area Maintenance, Insurance, Parking
$479 MonthlyWelcome To Market District Towns By Icon Homes, ideal for first time home buyer. 2-Storey, 2 Bdrm, Freshly Painted, Balcony And Terrace Has Pickering Lake View, Conveniently Located In A Well Establish Neighbourhood In Pickering, Only Minutes Away From Hwy 401 And Go Station (30 Min Train To Dt). Eateries, Banks, Schools And Shops (Shoppers, BMO, Beer Store, Tim Hortons) Are Within Walking Distance. (id:60626)
Property Details
| MLS® Number | E12291842 |
| Property Type | Single Family |
| Community Name | Woodlands |
| Amenities Near By | Public Transit, Schools |
| Community Features | Pet Restrictions |
| Features | Irregular Lot Size |
| Parking Space Total | 1 |
Building
| Bathroom Total | 3 |
| Bedrooms Above Ground | 2 |
| Bedrooms Total | 2 |
| Age | 6 To 10 Years |
| Amenities | Visitor Parking |
| Cooling Type | Central Air Conditioning |
| Exterior Finish | Brick |
| Flooring Type | Laminate |
| Foundation Type | Concrete |
| Half Bath Total | 1 |
| Heating Fuel | Natural Gas |
| Heating Type | Forced Air |
| Size Interior | 1,200 - 1,399 Ft2 |
| Type | Row / Townhouse |
Parking
| Underground | |
| Garage |
Land
| Acreage | No |
| Land Amenities | Public Transit, Schools |
Rooms
| Level | Type | Length | Width | Dimensions |
|---|---|---|---|---|
| Second Level | Primary Bedroom | 3.66 m | 2.82 m | 3.66 m x 2.82 m |
| Second Level | Bedroom 2 | 3.28 m | 2.74 m | 3.28 m x 2.74 m |
| Main Level | Living Room | 5.75 m | 4.34 m | 5.75 m x 4.34 m |
| Main Level | Dining Room | 5.75 m | 4.34 m | 5.75 m x 4.34 m |
| Main Level | Kitchen | 2.6 m | 2.4 m | 2.6 m x 2.4 m |
Contact Us
Contact us for more information

