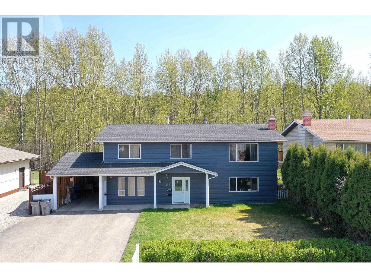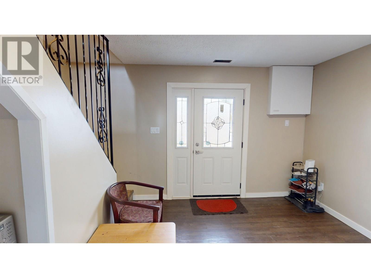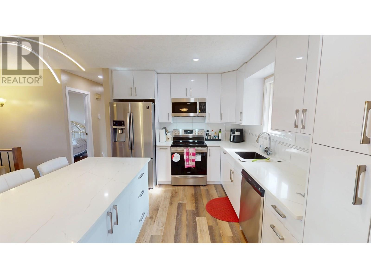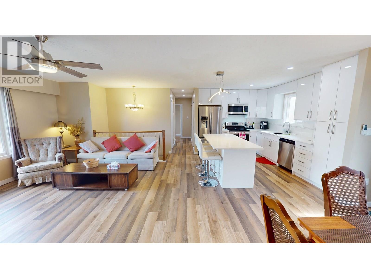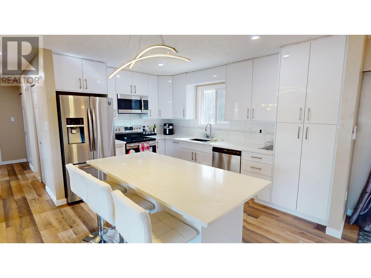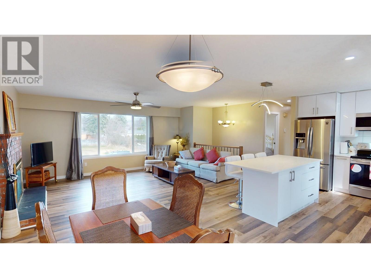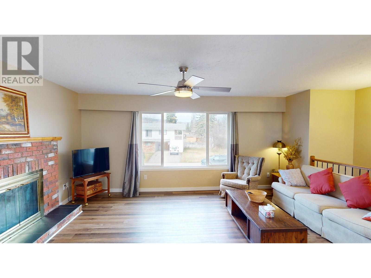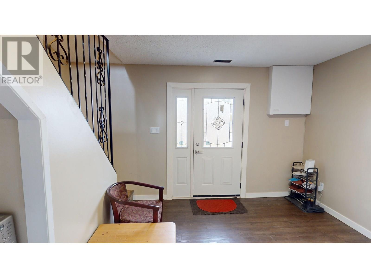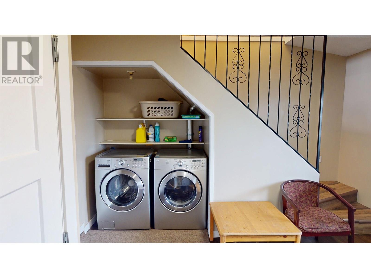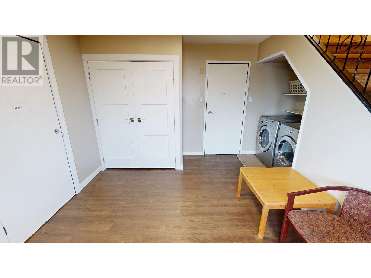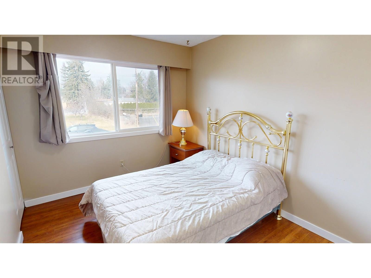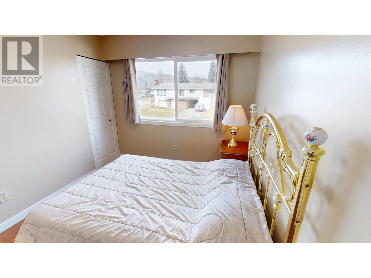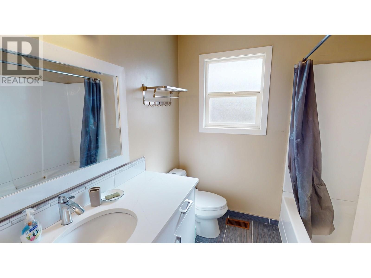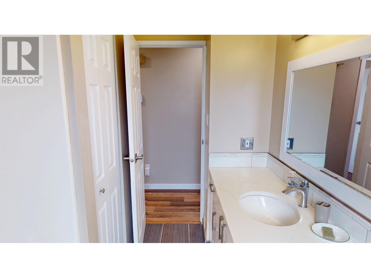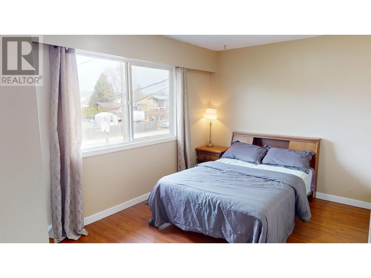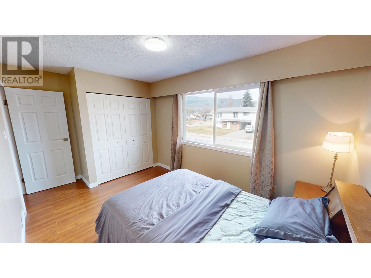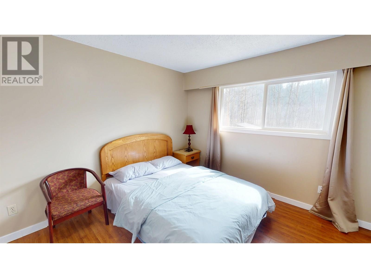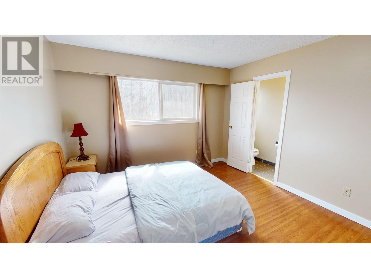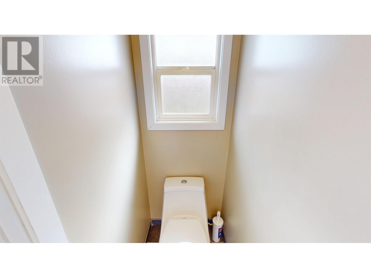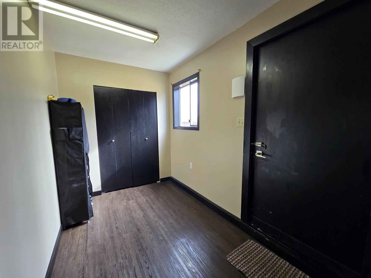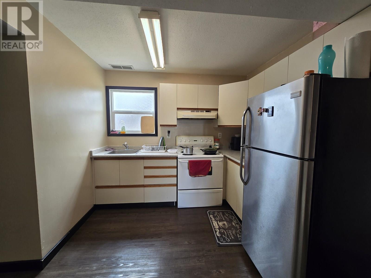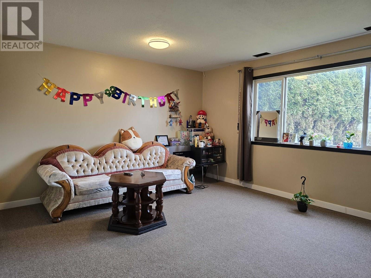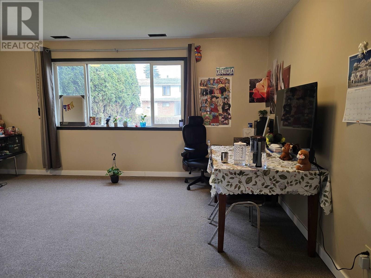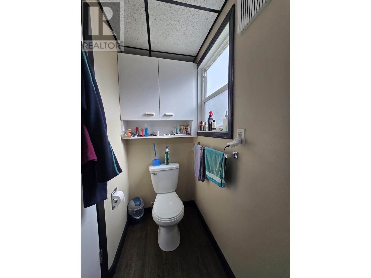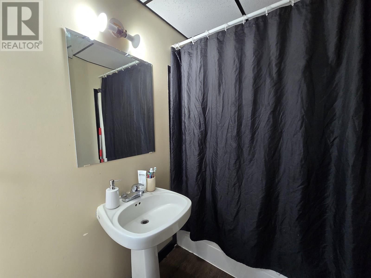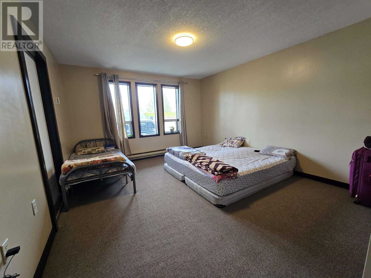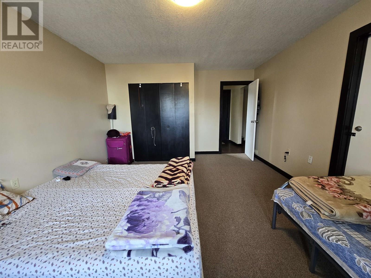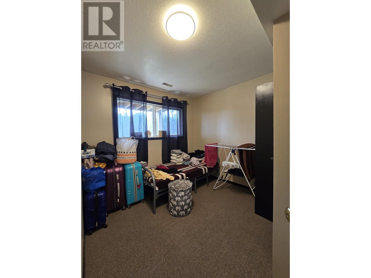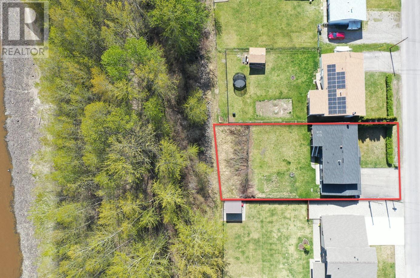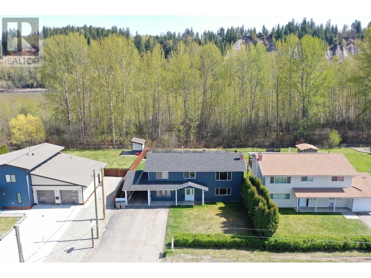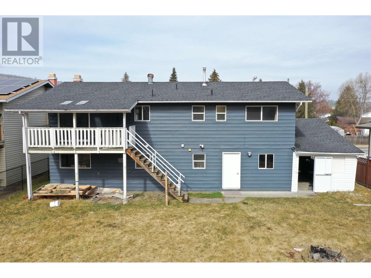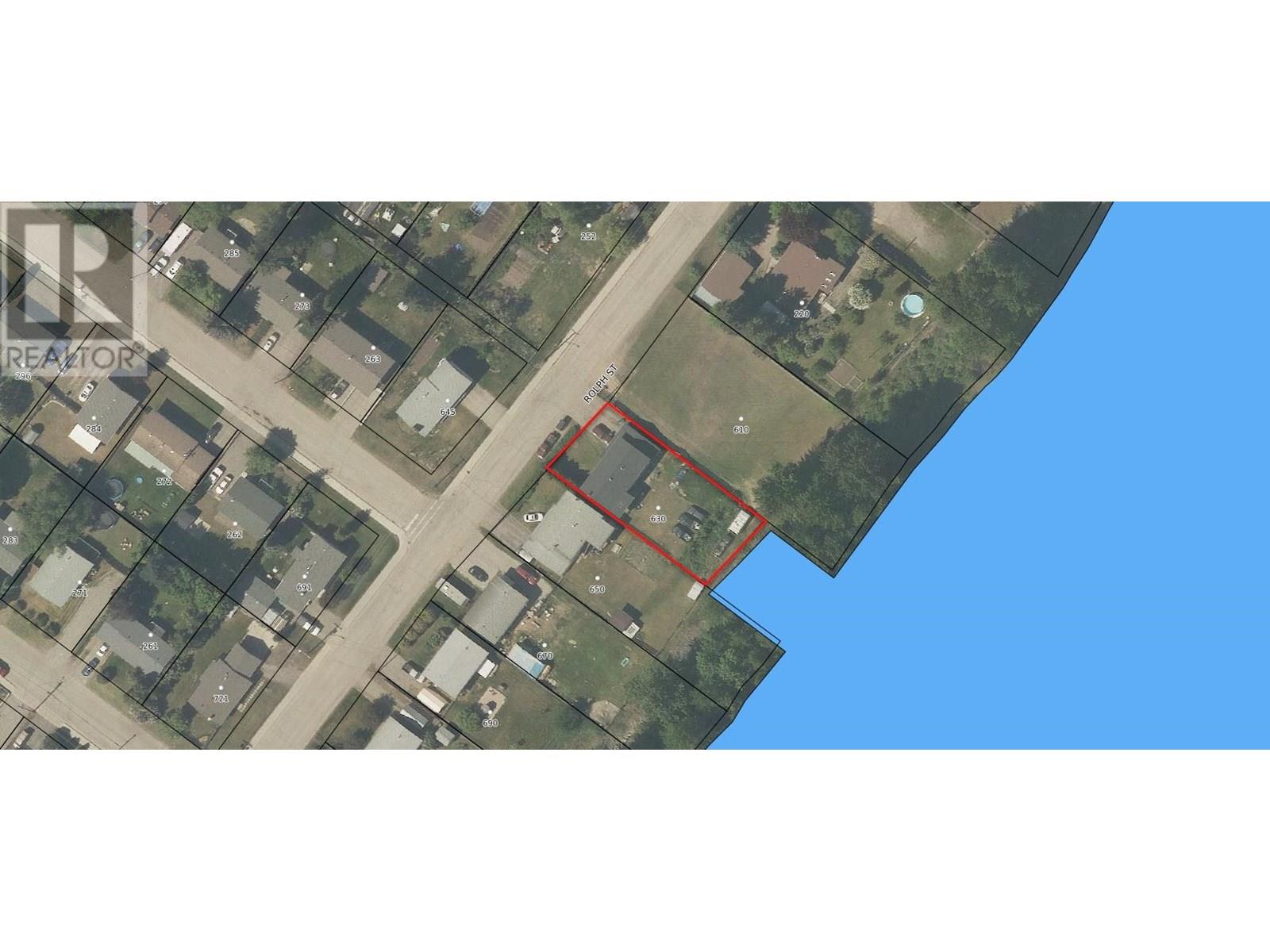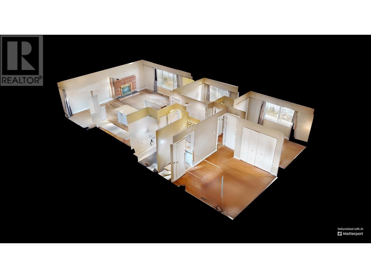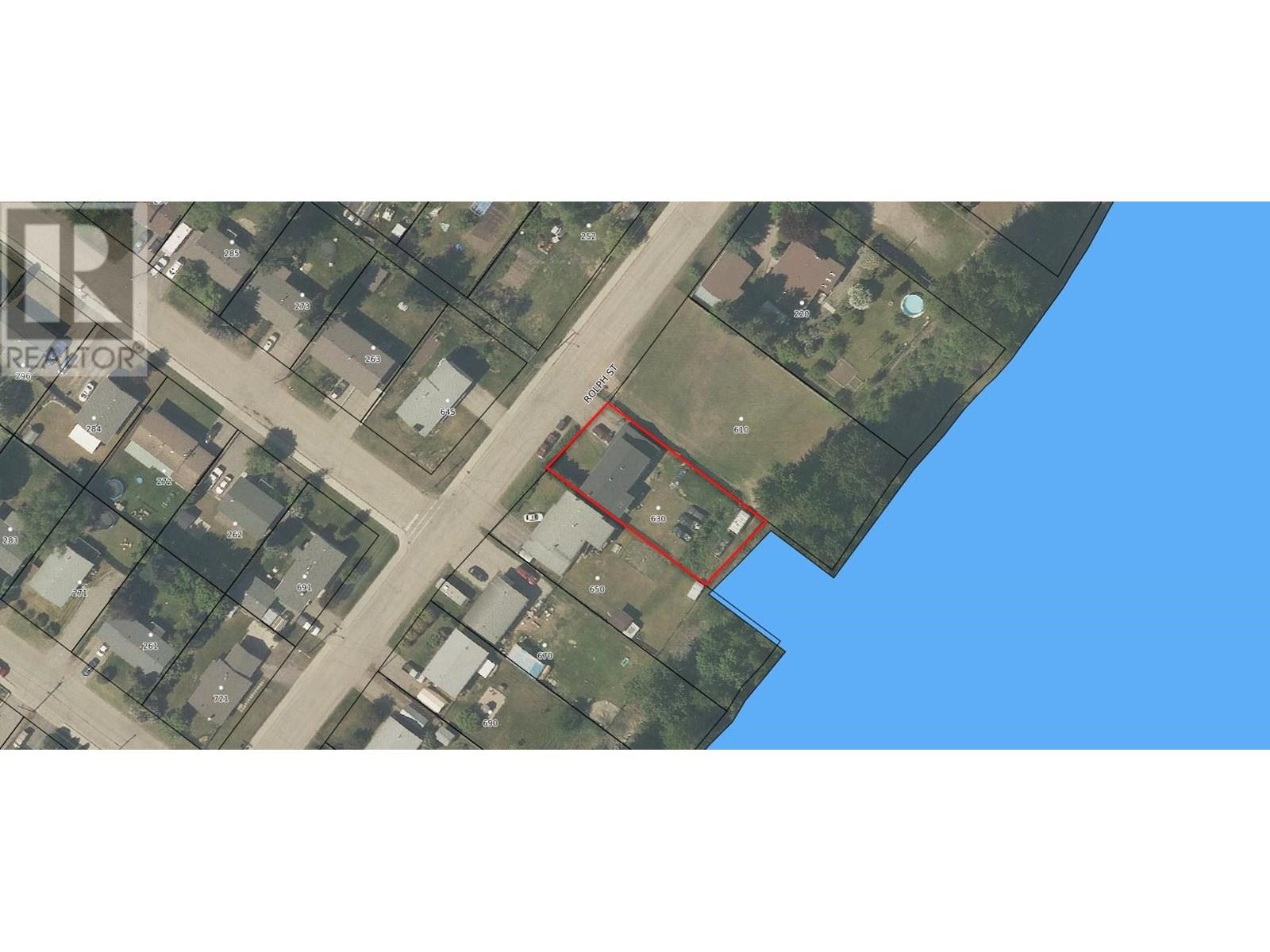5 Bedroom
3 Bathroom
2,051 ft2
Fireplace
Forced Air
$489,900
* PREC - Personal Real Estate Corporation. This well-maintained 3-bedroom, 1.5-bath home overlooking the Fraser River is ideal for families or investors. The main level features a beautifully updated kitchen with white cabinetry and quartz countertops, along with fresh paint, new flooring, trim, light fixtures, a new patio door, and stainless steel appliances. The lower level includes a 2-bedroom, 1-bath in-law suite with a spacious living area, perfect for extended family or rental income. Additional features include a single-car carport, double driveway, and a fully fenced backyard. Located in a quiet, family-friendly neighborhood near parks, schools, and shopping. (id:60626)
Property Details
|
MLS® Number
|
R2985955 |
|
Property Type
|
Single Family |
|
Neigbourhood
|
West Quesnel |
Building
|
Bathroom Total
|
3 |
|
Bedrooms Total
|
5 |
|
Appliances
|
Washer, Dryer, Refrigerator, Stove, Dishwasher |
|
Basement Development
|
Finished |
|
Basement Type
|
Full (finished) |
|
Constructed Date
|
1977 |
|
Construction Style Attachment
|
Detached |
|
Exterior Finish
|
Aluminum Siding |
|
Fireplace Present
|
Yes |
|
Fireplace Total
|
1 |
|
Foundation Type
|
Concrete Perimeter |
|
Heating Fuel
|
Electric, Natural Gas |
|
Heating Type
|
Forced Air |
|
Roof Material
|
Asphalt Shingle |
|
Roof Style
|
Conventional |
|
Stories Total
|
2 |
|
Size Interior
|
2,051 Ft2 |
|
Type
|
House |
|
Utility Water
|
Municipal Water |
Parking
Land
|
Acreage
|
No |
|
Size Irregular
|
7392 |
|
Size Total
|
7392 Sqft |
|
Size Total Text
|
7392 Sqft |
Rooms
| Level |
Type |
Length |
Width |
Dimensions |
|
Lower Level |
Foyer |
12 ft ,1 in |
10 ft ,7 in |
12 ft ,1 in x 10 ft ,7 in |
|
Lower Level |
Laundry Room |
5 ft ,2 in |
3 ft ,5 in |
5 ft ,2 in x 3 ft ,5 in |
|
Lower Level |
Mud Room |
10 ft ,6 in |
6 ft ,6 in |
10 ft ,6 in x 6 ft ,6 in |
|
Lower Level |
Kitchen |
15 ft |
10 ft |
15 ft x 10 ft |
|
Lower Level |
Living Room |
16 ft ,1 in |
12 ft ,1 in |
16 ft ,1 in x 12 ft ,1 in |
|
Lower Level |
Bedroom 4 |
16 ft ,6 in |
12 ft ,9 in |
16 ft ,6 in x 12 ft ,9 in |
|
Lower Level |
Bedroom 5 |
9 ft ,3 in |
8 ft |
9 ft ,3 in x 8 ft |
|
Main Level |
Kitchen |
13 ft |
11 ft ,5 in |
13 ft x 11 ft ,5 in |
|
Main Level |
Dining Room |
11 ft ,5 in |
8 ft ,1 in |
11 ft ,5 in x 8 ft ,1 in |
|
Main Level |
Living Room |
17 ft |
12 ft ,4 in |
17 ft x 12 ft ,4 in |
|
Main Level |
Primary Bedroom |
12 ft |
11 ft ,5 in |
12 ft x 11 ft ,5 in |
|
Main Level |
Bedroom 2 |
12 ft ,5 in |
8 ft ,1 in |
12 ft ,5 in x 8 ft ,1 in |
|
Main Level |
Bedroom 3 |
10 ft ,7 in |
8 ft ,1 in |
10 ft ,7 in x 8 ft ,1 in |

