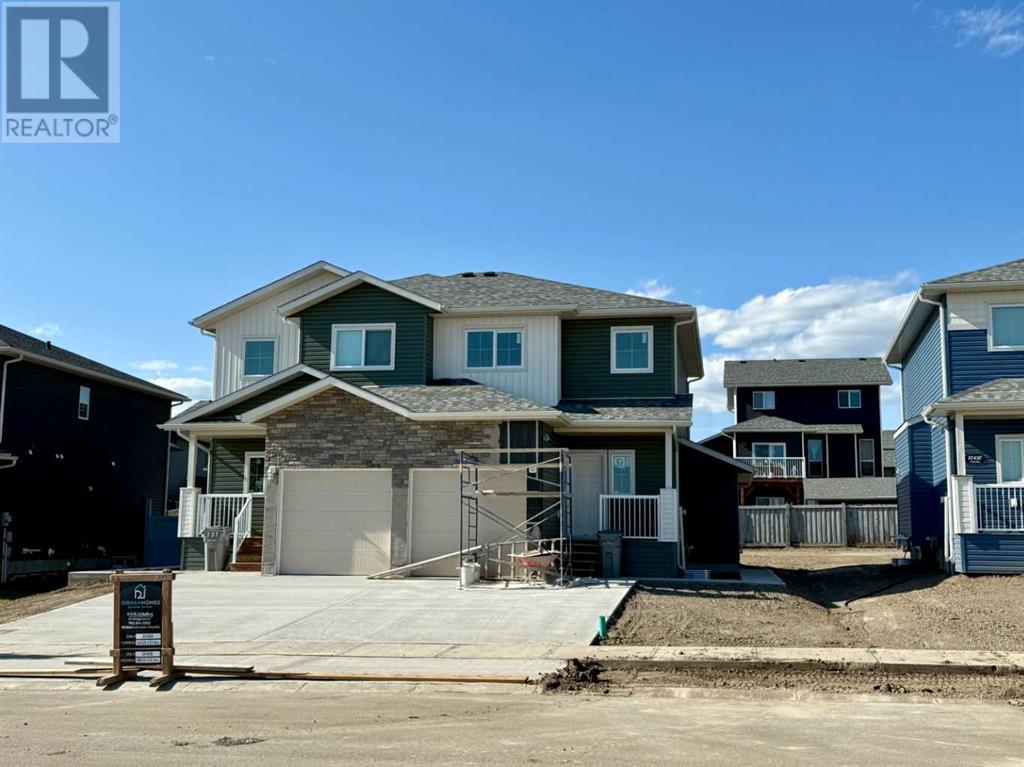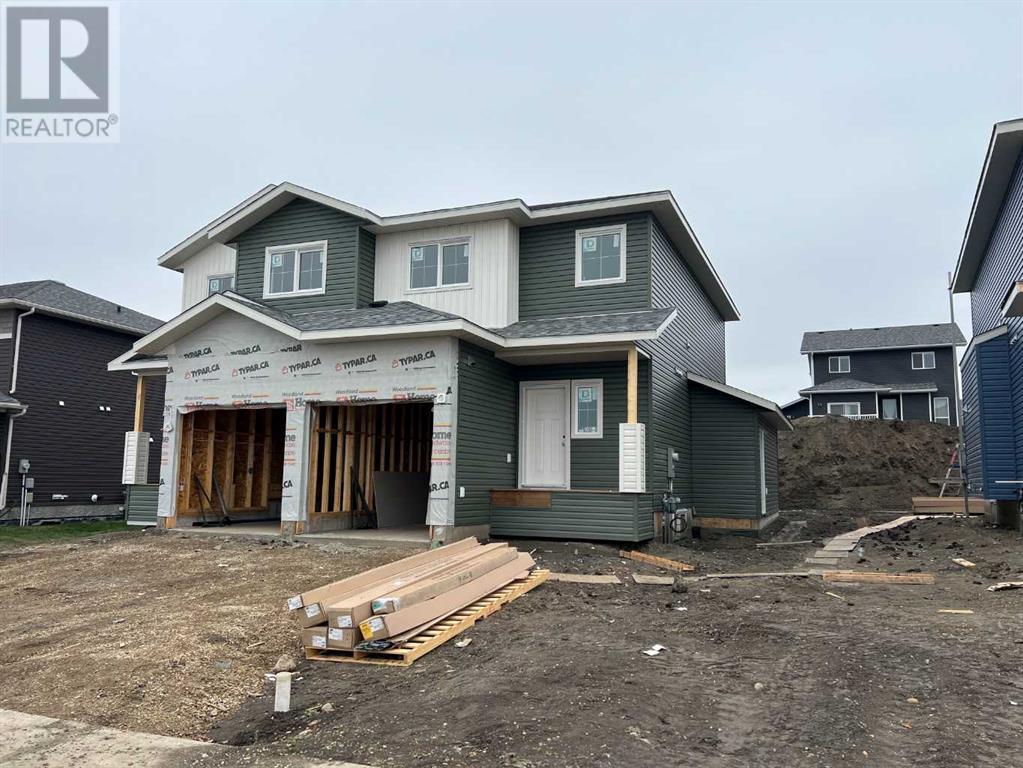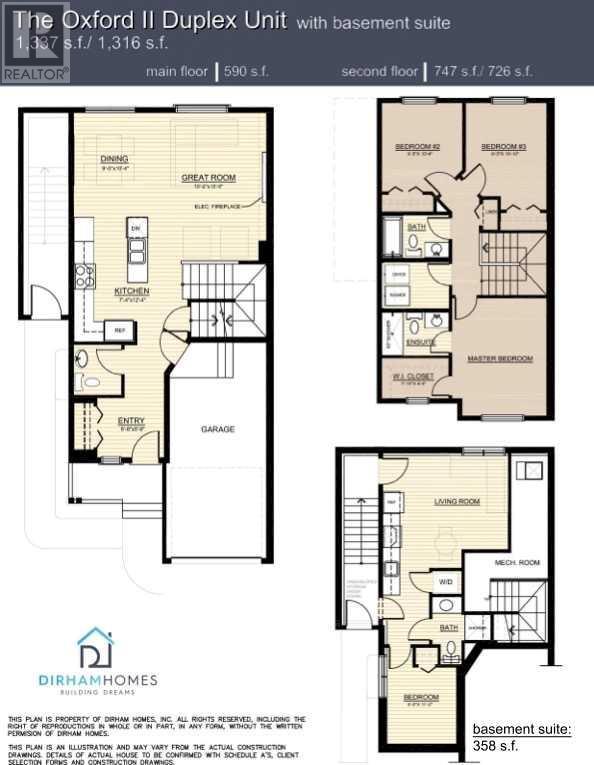4 Bedroom
3 Bathroom
1,316 ft2
Fireplace
None
Forced Air
$489,900
Dirham Homes Job #2402 B - The Oxford - Welcome to this beautifully designed, fully developed Oxford duplex in Arbour Hills, offering modern living with income potential! This brand new home features a spacious main level with an open-concept layout perfect for family living. The stylish kitchen boasts contemporary finishes, ample cabinetry, and a large island, flowing seamlessly into the bright living and dining areas. Upstairs hosts a primary bedroom complete with 3pc ensuite and closet, two good sized bedrooms, a full bathroom and laundry! Downstairs, the legal basement suite is fully finished with 1 bedroom, 1 bathroom, a private entrance, laundry and a full kitchen, making it an excellent mortgage helper or rental opportunity. Book your showing today! (id:60626)
Property Details
|
MLS® Number
|
A2207988 |
|
Property Type
|
Single Family |
|
Community Name
|
Arbour Hills |
|
Amenities Near By
|
Schools, Shopping |
|
Features
|
See Remarks, No Animal Home, No Smoking Home |
|
Parking Space Total
|
2 |
|
Plan
|
1520690 |
|
Structure
|
None |
Building
|
Bathroom Total
|
3 |
|
Bedrooms Above Ground
|
3 |
|
Bedrooms Below Ground
|
1 |
|
Bedrooms Total
|
4 |
|
Appliances
|
None, Garage Door Opener |
|
Basement Development
|
Finished |
|
Basement Features
|
Suite |
|
Basement Type
|
Full (finished) |
|
Constructed Date
|
2025 |
|
Construction Style Attachment
|
Semi-detached |
|
Cooling Type
|
None |
|
Exterior Finish
|
Vinyl Siding |
|
Fireplace Present
|
Yes |
|
Fireplace Total
|
1 |
|
Flooring Type
|
Carpeted, Vinyl |
|
Foundation Type
|
Poured Concrete |
|
Heating Type
|
Forced Air |
|
Stories Total
|
2 |
|
Size Interior
|
1,316 Ft2 |
|
Total Finished Area
|
1316 Sqft |
|
Type
|
Duplex |
Parking
Land
|
Acreage
|
No |
|
Fence Type
|
Not Fenced |
|
Land Amenities
|
Schools, Shopping |
|
Size Depth
|
34 M |
|
Size Frontage
|
8.96 M |
|
Size Irregular
|
322.10 |
|
Size Total
|
322.1 M2|0-4,050 Sqft |
|
Size Total Text
|
322.1 M2|0-4,050 Sqft |
|
Zoning Description
|
Rg |
Rooms
| Level |
Type |
Length |
Width |
Dimensions |
|
Second Level |
Primary Bedroom |
|
|
11.00 Ft x 13.75 Ft |
|
Second Level |
3pc Bathroom |
|
|
.00 Ft x .00 Ft |
|
Second Level |
Bedroom |
|
|
9.42 Ft x 10.83 Ft |
|
Second Level |
Bedroom |
|
|
9.42 Ft x 10.33 Ft |
|
Second Level |
4pc Bathroom |
|
|
.00 Ft x .00 Ft |
|
Basement |
3pc Bathroom |
|
|
.00 Ft x .00 Ft |
|
Basement |
Bedroom |
|
|
8.00 Ft x 11.17 Ft |












