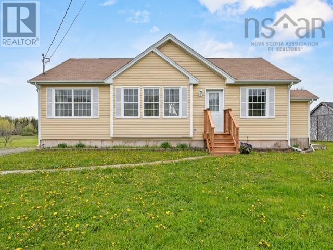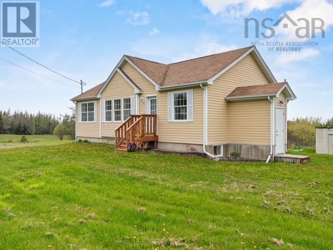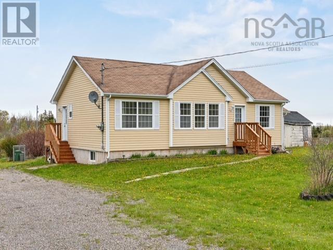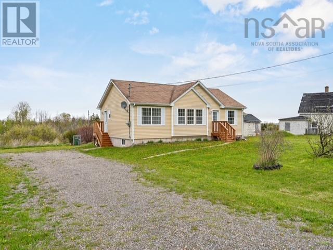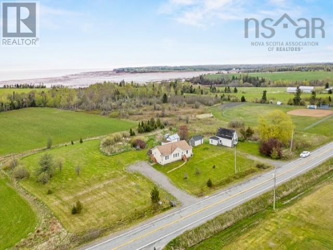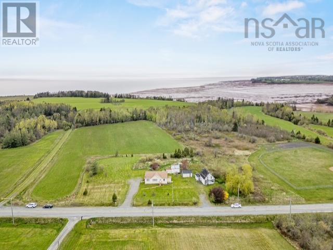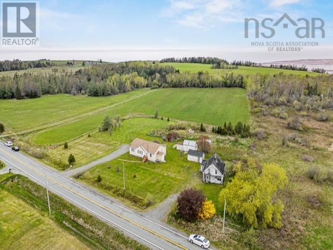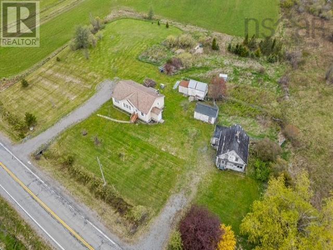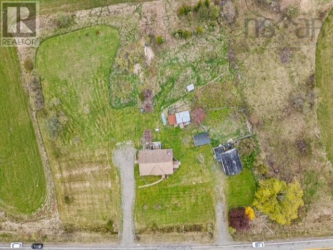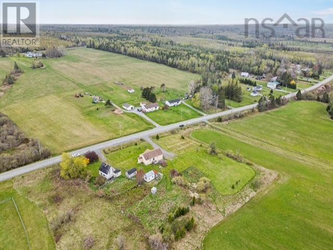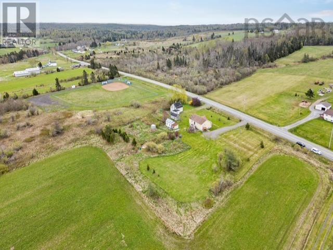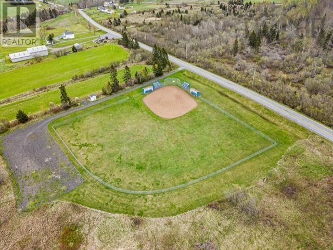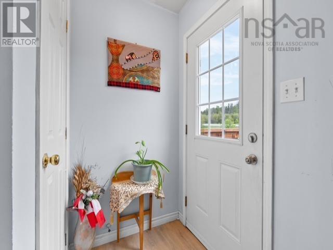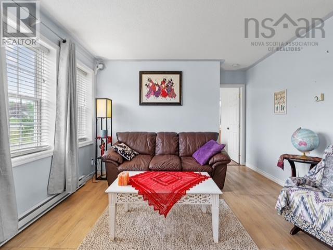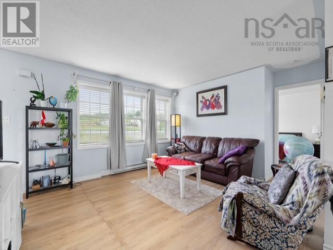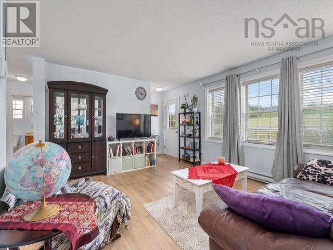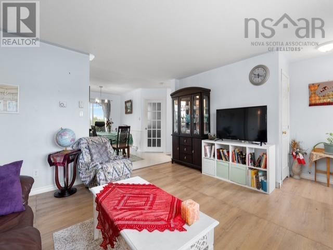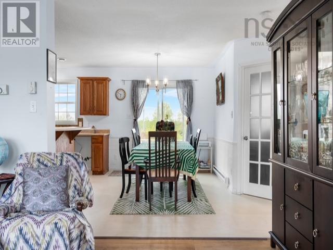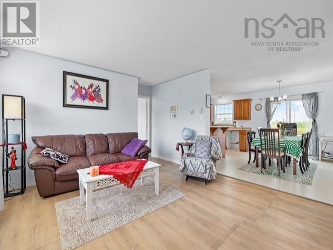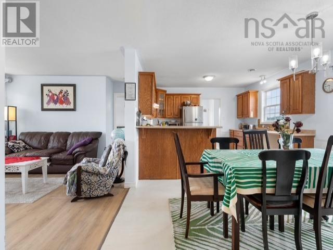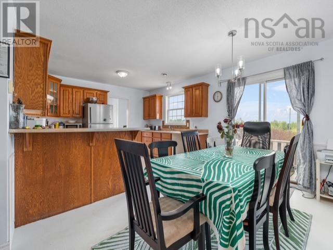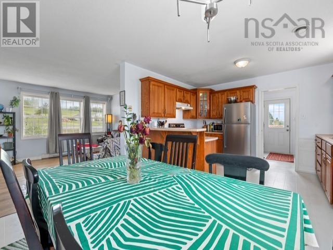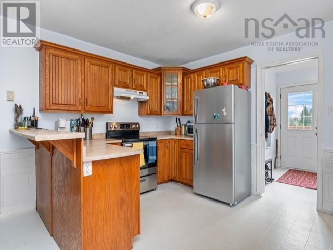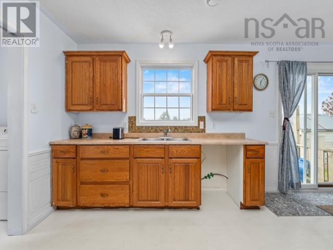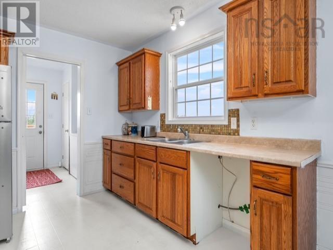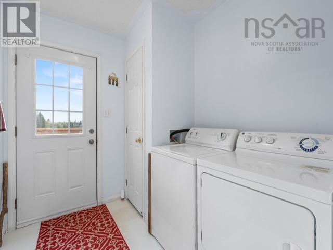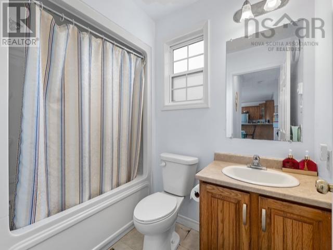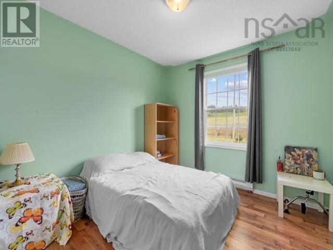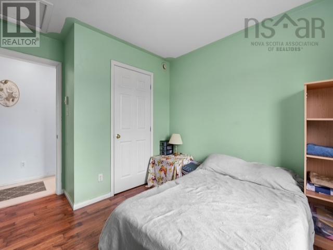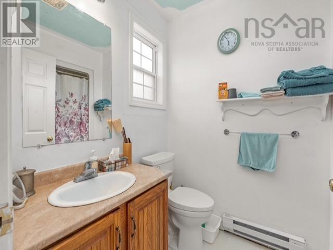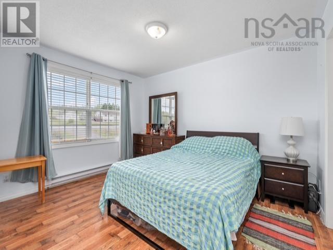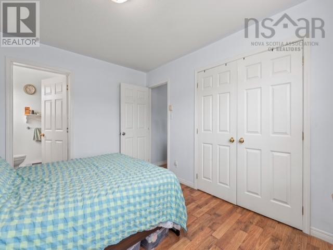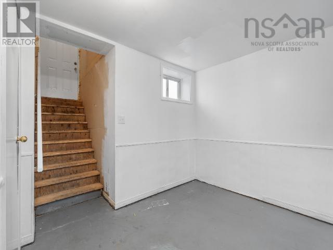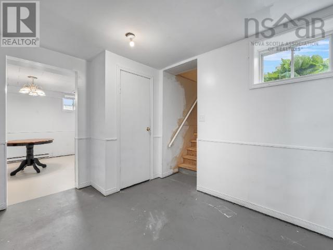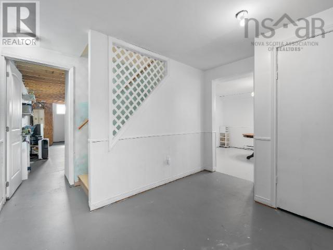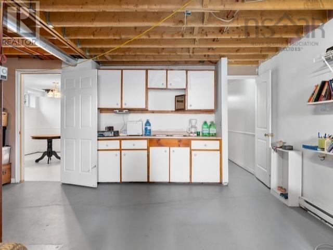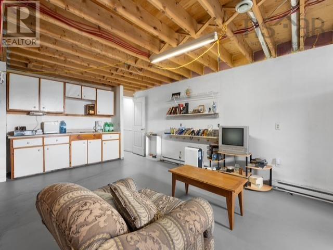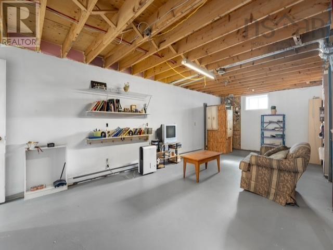3 Bedroom
2 Bathroom
1,232 ft2
Bungalow
Acreage
$549,000
Welcome to 3369 Highway 215! This charming 3-bedroom, 2-bath bungalow offers the perfect blend of comfort, space, and privacy. Step inside to a bright, inviting living area, a well-equipped kitchen with brand-new appliances, and a separate dining room perfect for family dinners or entertaining guests. The main floor also features a combined laundry and mudroom for convenience and a spacious primary bedroom with its own ensuite bathroom. Downstairs, the expansive unfinished basement presents endless potential for future development, with an updated hot water tank already in place. Outside, the property spans over 2 acres of mostly flat, well-maintained land, complete with established perennials, fruit trees, and plenty of room for gardening or hobby farming. Adding even more value, the property includes a second home ready for renovationa great opportunity for a guesthouse, rental income, or extended family living. A drilled well ensures reliable water, and the location is just minutes from Burntcoat Head Park, home to the worlds highest tides. Plus, a secluded beach is just a short walk away, offering a peaceful escape in natures backyard. (id:60626)
Property Details
|
MLS® Number
|
202513988 |
|
Property Type
|
Single Family |
|
Community Name
|
Minasville |
|
Amenities Near By
|
Park |
|
Community Features
|
School Bus |
|
Structure
|
Shed |
Building
|
Bathroom Total
|
2 |
|
Bedrooms Above Ground
|
3 |
|
Bedrooms Total
|
3 |
|
Appliances
|
Oven, Stove, Dryer, Washer, Refrigerator |
|
Architectural Style
|
Bungalow |
|
Constructed Date
|
2010 |
|
Construction Style Attachment
|
Detached |
|
Exterior Finish
|
Vinyl |
|
Flooring Type
|
Ceramic Tile, Engineered Hardwood, Laminate |
|
Foundation Type
|
Poured Concrete |
|
Stories Total
|
1 |
|
Size Interior
|
1,232 Ft2 |
|
Total Finished Area
|
1232 Sqft |
|
Type
|
House |
|
Utility Water
|
Well |
Parking
Land
|
Acreage
|
Yes |
|
Land Amenities
|
Park |
|
Sewer
|
Septic System |
|
Size Irregular
|
2.03 |
|
Size Total
|
2.03 Ac |
|
Size Total Text
|
2.03 Ac |
Rooms
| Level |
Type |
Length |
Width |
Dimensions |
|
Main Level |
Kitchen |
|
|
13.3x12 |
|
Main Level |
Dining Room |
|
|
13.3x8 |
|
Main Level |
Living Room |
|
|
15x13.4 |
|
Main Level |
Laundry Room |
|
|
8x8 |
|
Main Level |
Bath (# Pieces 1-6) |
|
|
6x6 |
|
Main Level |
Bath (# Pieces 1-6) |
|
|
6.6 |
|
Main Level |
Bedroom |
|
|
10x10 |
|
Main Level |
Bedroom |
|
|
9.3x9 |
|
Main Level |
Primary Bedroom |
|
|
13.4x11 |

