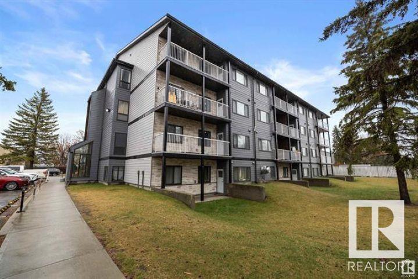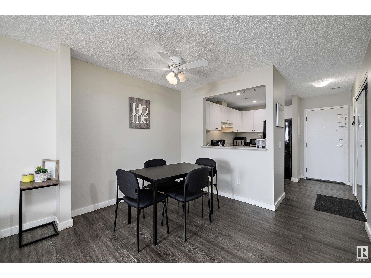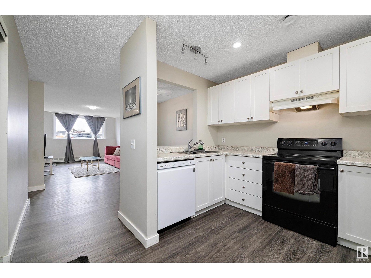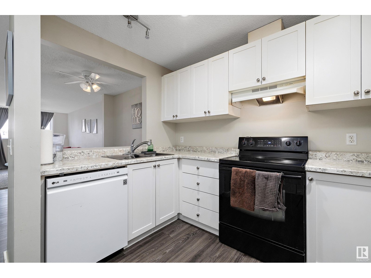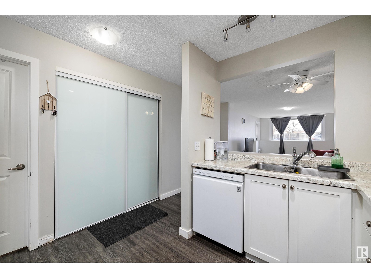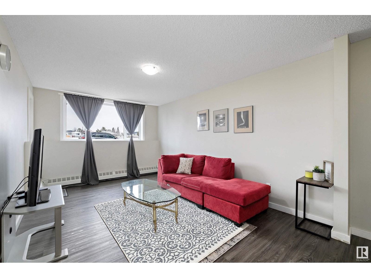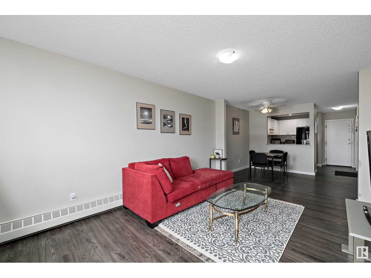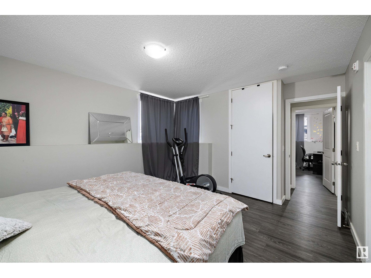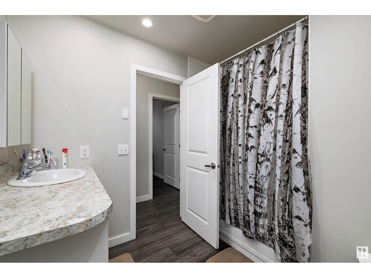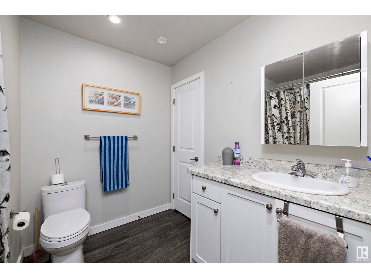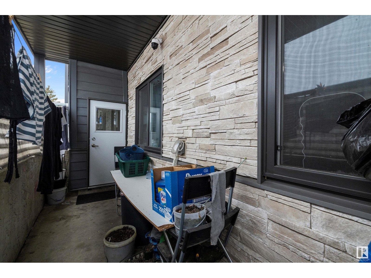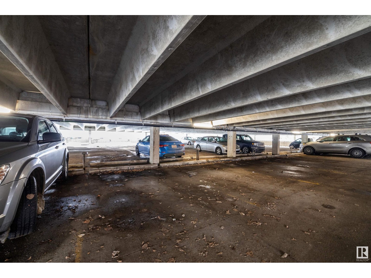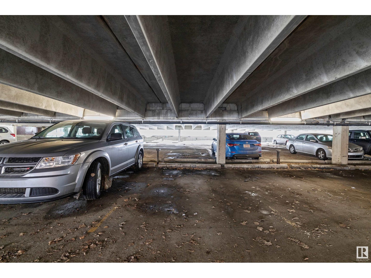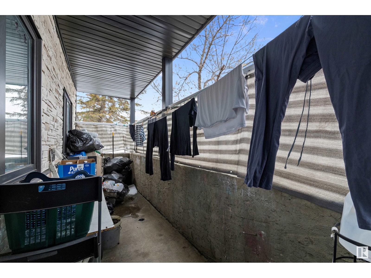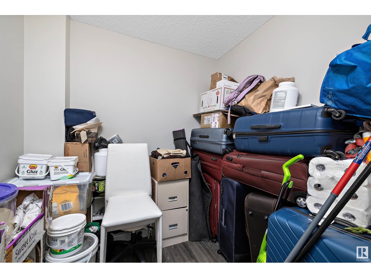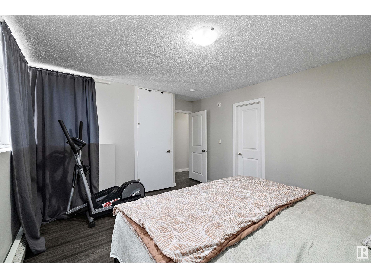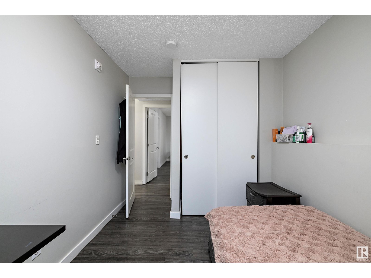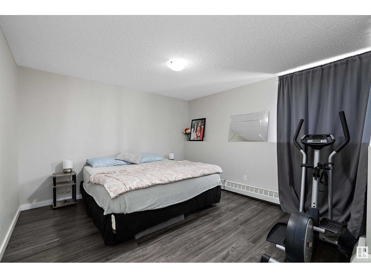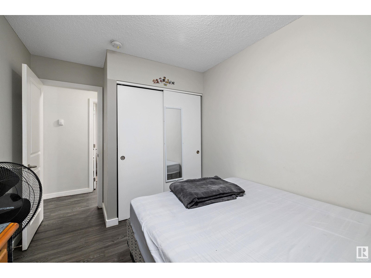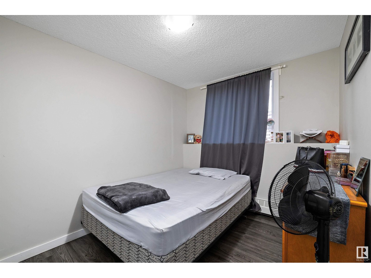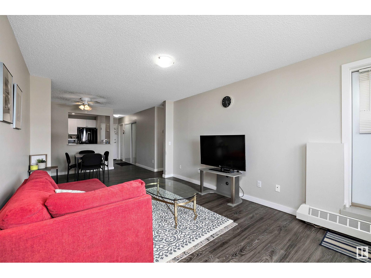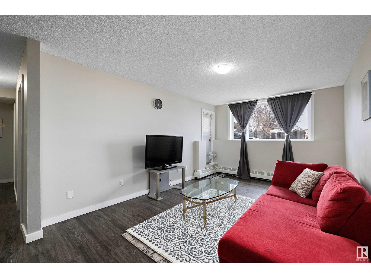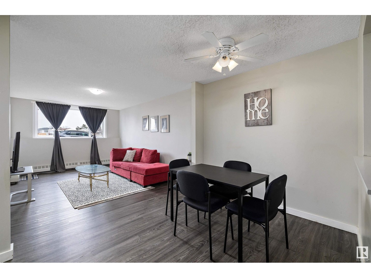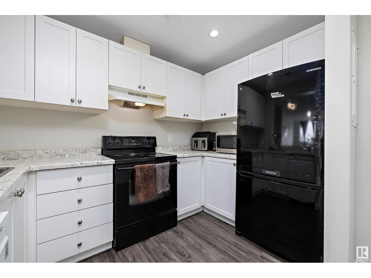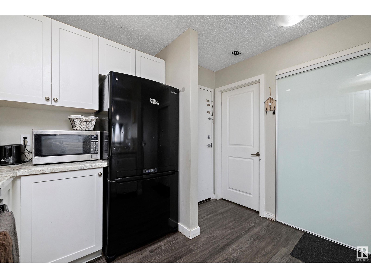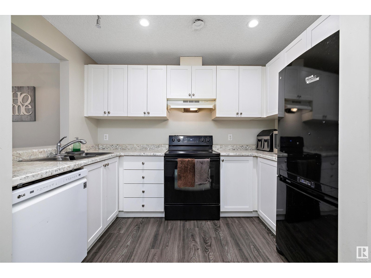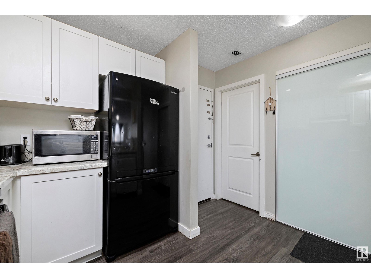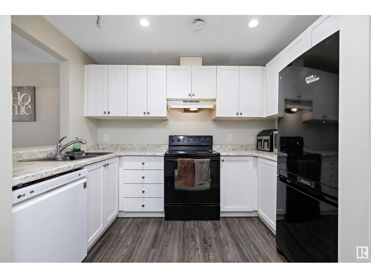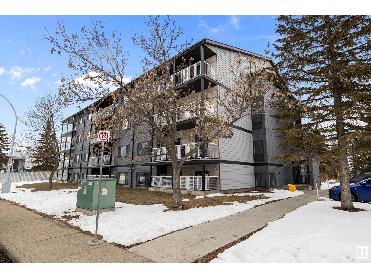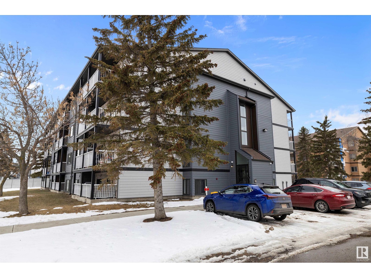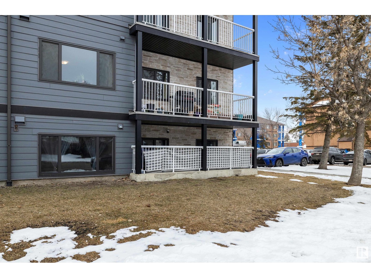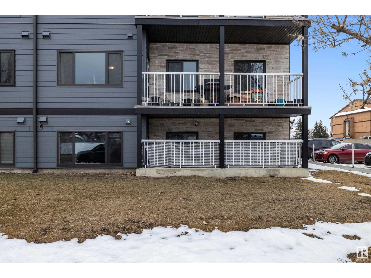#101 14808 26 St Nw Edmonton, Alberta T5Y 2G4
$109,000Maintenance, Exterior Maintenance, Heat, Insurance, Other, See Remarks, Property Management, Water
$671.19 Monthly
Maintenance, Exterior Maintenance, Heat, Insurance, Other, See Remarks, Property Management, Water
$671.19 MonthlyAbsolutely stunning three-bedroom condo with a fully renovated, well-maintained interior, including a dual entrance bathroom, updated kitchen, newer appliances, lights, flooring and all curtain rods. The east facing balcony extends the space even more for premium outdoor living. This unit has an assigned energized COVERED parking stall and visitor parking for guests, a convenience that is unmatched. In addition, there is plenty of FREE street parking. Experience peace of mind with CCTV in the building and in some outdoor areas. Condo fees include water, heat and parking, which makes for exceptional urban living. This building also has an upgraded boiler, furnace, plumbing and roof. With convenient access to transit, schools, shopping, daycare and the Anthony Henday, this quiet location can’t be beat…a “like new” condo at an unbeatable price. (id:60626)
Property Details
| MLS® Number | E4428792 |
| Property Type | Single Family |
| Neigbourhood | Fraser |
| Amenities Near By | Golf Course, Playground, Public Transit, Schools, Shopping |
| Features | No Animal Home, No Smoking Home |
| Parking Space Total | 1 |
Building
| Bathroom Total | 1 |
| Bedrooms Total | 3 |
| Amenities | Vinyl Windows |
| Appliances | Dishwasher, Hood Fan, Refrigerator, Stove, Window Coverings |
| Basement Type | None |
| Constructed Date | 1981 |
| Fire Protection | Smoke Detectors |
| Heating Type | Hot Water Radiator Heat |
| Size Interior | 940 Ft2 |
| Type | Apartment |
Parking
| Parkade |
Land
| Acreage | No |
| Land Amenities | Golf Course, Playground, Public Transit, Schools, Shopping |
| Size Irregular | 98.11 |
| Size Total | 98.11 M2 |
| Size Total Text | 98.11 M2 |
Rooms
| Level | Type | Length | Width | Dimensions |
|---|---|---|---|---|
| Main Level | Living Room | 4.71 m | 3.34 m | 4.71 m x 3.34 m |
| Main Level | Dining Room | 2.6 m | 2.13 m | 2.6 m x 2.13 m |
| Main Level | Kitchen | 3.13 m | 1.98 m | 3.13 m x 1.98 m |
| Main Level | Primary Bedroom | 4.38 m | 3.62 m | 4.38 m x 3.62 m |
| Main Level | Bedroom 2 | 3.62 m | 2.6 m | 3.62 m x 2.6 m |
| Main Level | Bedroom 3 | 3.62 m | 2.57 m | 3.62 m x 2.57 m |
| Main Level | Storage | 2.29 m | 2.65 m | 2.29 m x 2.65 m |
Contact Us
Contact us for more information

