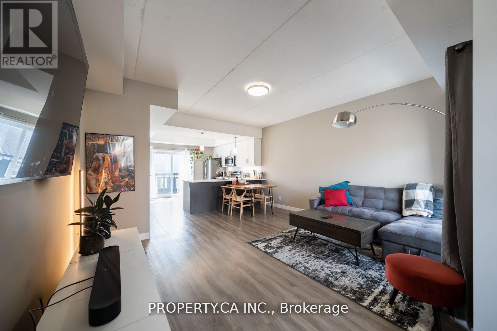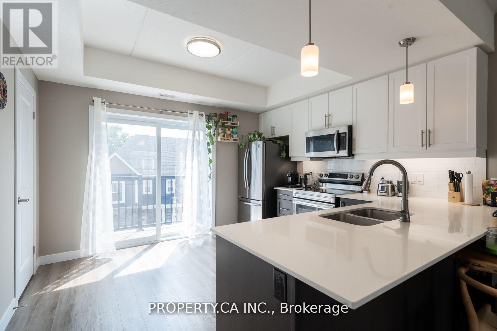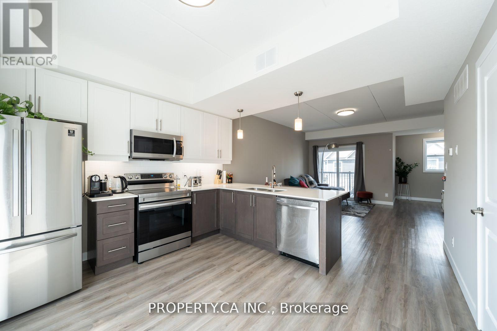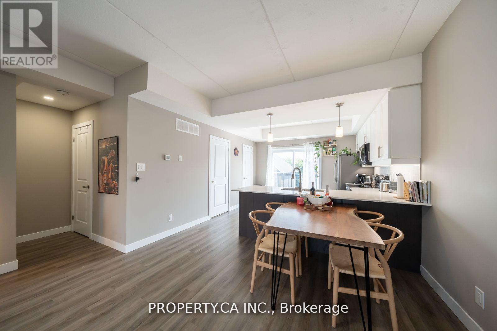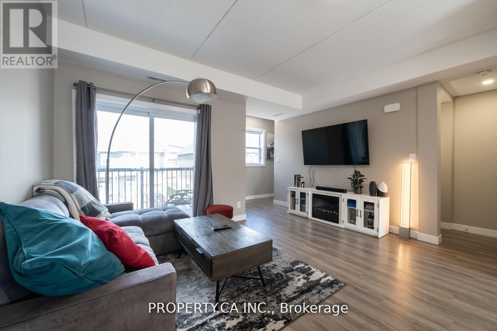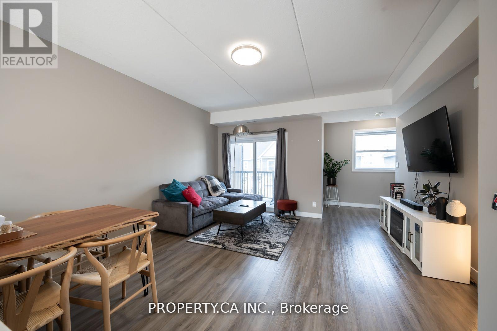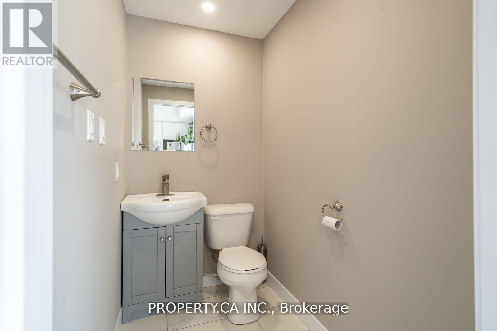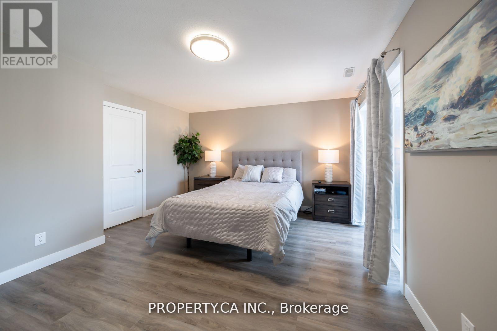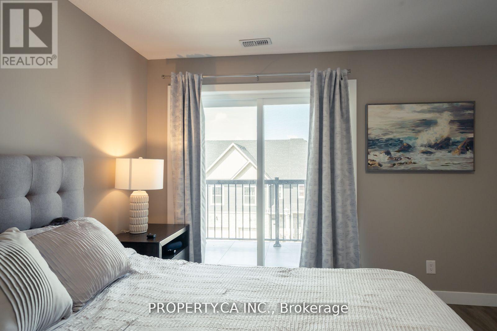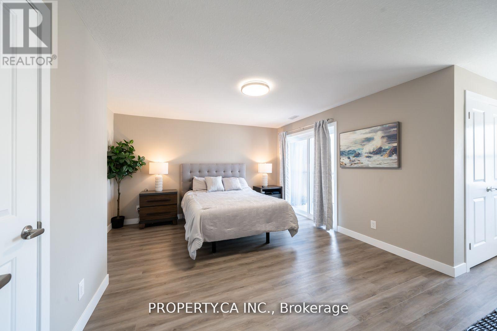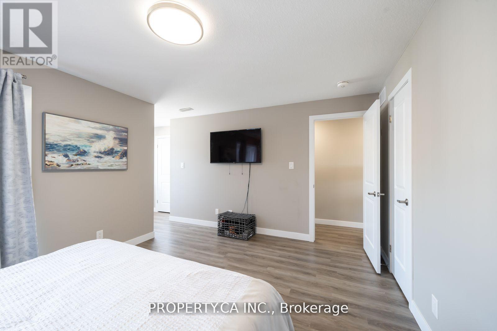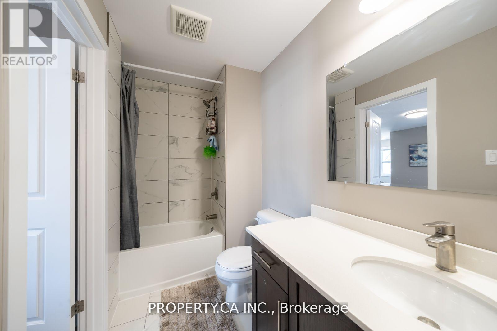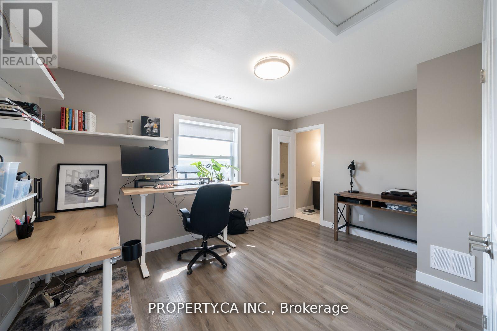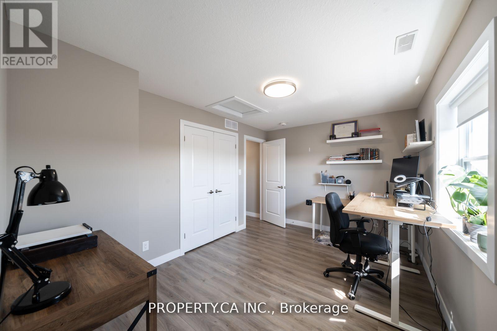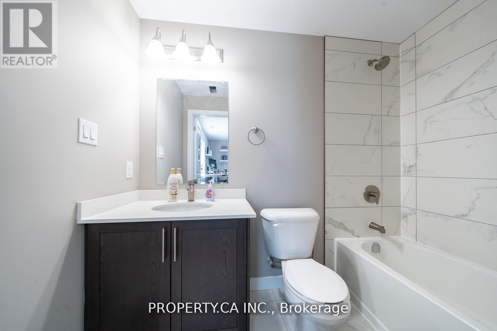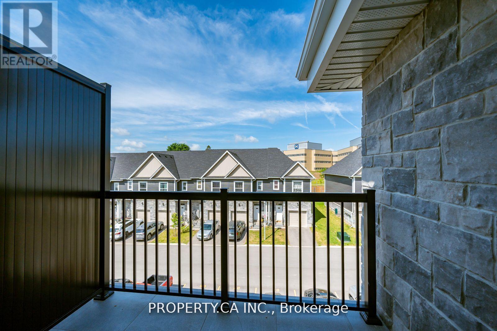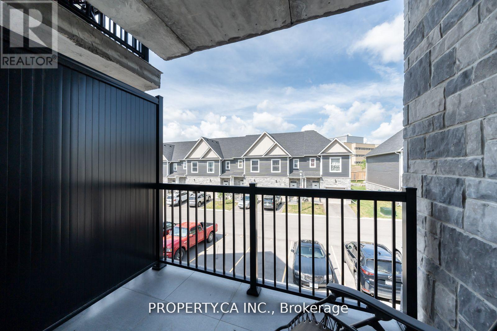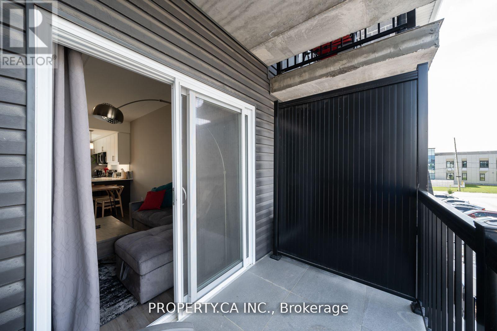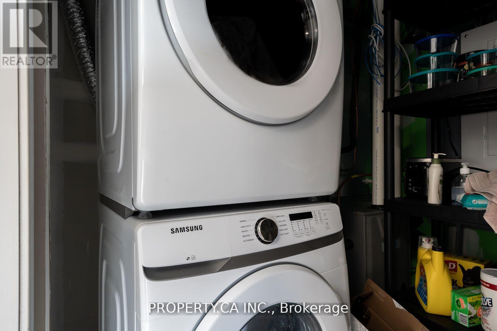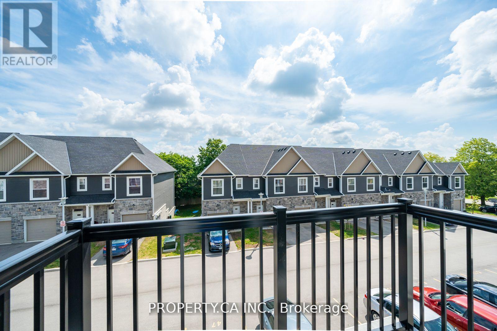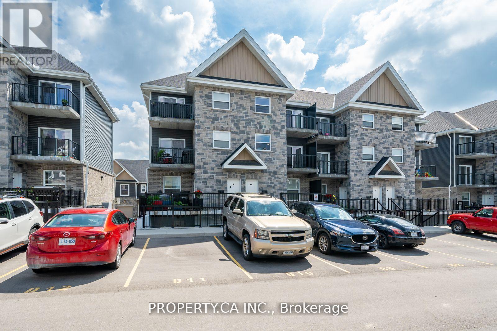2 Bedroom
3 Bathroom
1,200 - 1,399 ft2
Fireplace
Central Air Conditioning
Forced Air
$2,000 Monthly
Modern, Spacious & Priced Right! This stylish 2-bed, 3-bath stacked townhome offers unbeatable value and is perfect for professionals or small families looking to lease in a prime location. Just a 1-minute walk to the hospital, steps to parks and schools, and only minutes to Hwy 401 you can be in Toronto in just over an hour! Best price in Woodstock! Bright and airy with two main floor balconies and large windows that flood the space with natural light. Enjoy a sleek, open-concept kitchen/living area with quartz counters, new stainless steel appliances, a large breakfast bar, and in-unit laundry for added convenience. Upstairs, both bedrooms are generously sized, each with their own en-suite bathroom plus, the primary bedroom features a private balcony. Includes one exclusive parking spot. Incredible value in a family-friendly neighbourhood surrounded by big box stores, transit, and everyday essentials. (id:60626)
Property Details
|
MLS® Number
|
X12173017 |
|
Property Type
|
Single Family |
|
Community Name
|
Woodstock - South |
|
Amenities Near By
|
Hospital, Place Of Worship, Public Transit, Schools |
|
Community Features
|
Pet Restrictions |
|
Features
|
Balcony, Carpet Free, In Suite Laundry |
|
Parking Space Total
|
1 |
Building
|
Bathroom Total
|
3 |
|
Bedrooms Above Ground
|
2 |
|
Bedrooms Total
|
2 |
|
Age
|
0 To 5 Years |
|
Amenities
|
Visitor Parking, Exercise Centre |
|
Appliances
|
Oven - Built-in |
|
Cooling Type
|
Central Air Conditioning |
|
Exterior Finish
|
Brick |
|
Fire Protection
|
Smoke Detectors |
|
Fireplace Present
|
Yes |
|
Half Bath Total
|
1 |
|
Heating Fuel
|
Natural Gas |
|
Heating Type
|
Forced Air |
|
Size Interior
|
1,200 - 1,399 Ft2 |
|
Type
|
Row / Townhouse |
Parking
Land
|
Acreage
|
No |
|
Land Amenities
|
Hospital, Place Of Worship, Public Transit, Schools |
Rooms
| Level |
Type |
Length |
Width |
Dimensions |
|
Second Level |
Primary Bedroom |
4.65 m |
4.04 m |
4.65 m x 4.04 m |
|
Second Level |
Bedroom 2 |
4.14 m |
2.95 m |
4.14 m x 2.95 m |
|
Second Level |
Bathroom |
|
|
Measurements not available |
|
Second Level |
Bathroom |
|
|
Measurements not available |
|
Main Level |
Living Room |
4.65 m |
5.11 m |
4.65 m x 5.11 m |
|
Main Level |
Kitchen |
3.86 m |
3.15 m |
3.86 m x 3.15 m |
|
Main Level |
Bathroom |
|
|
Measurements not available |

