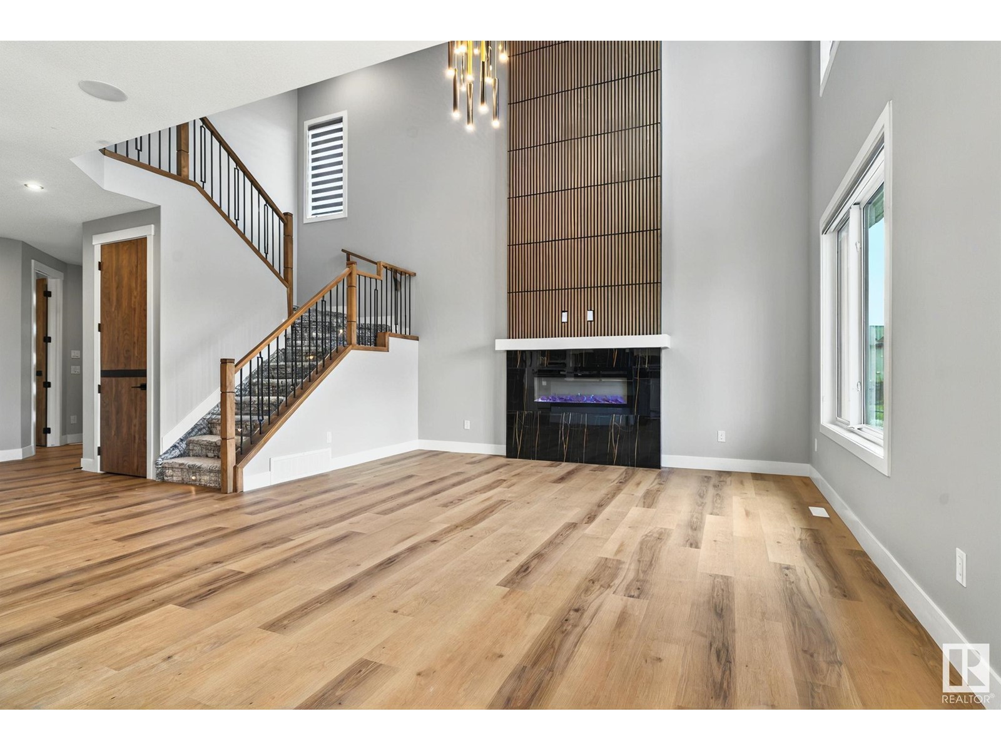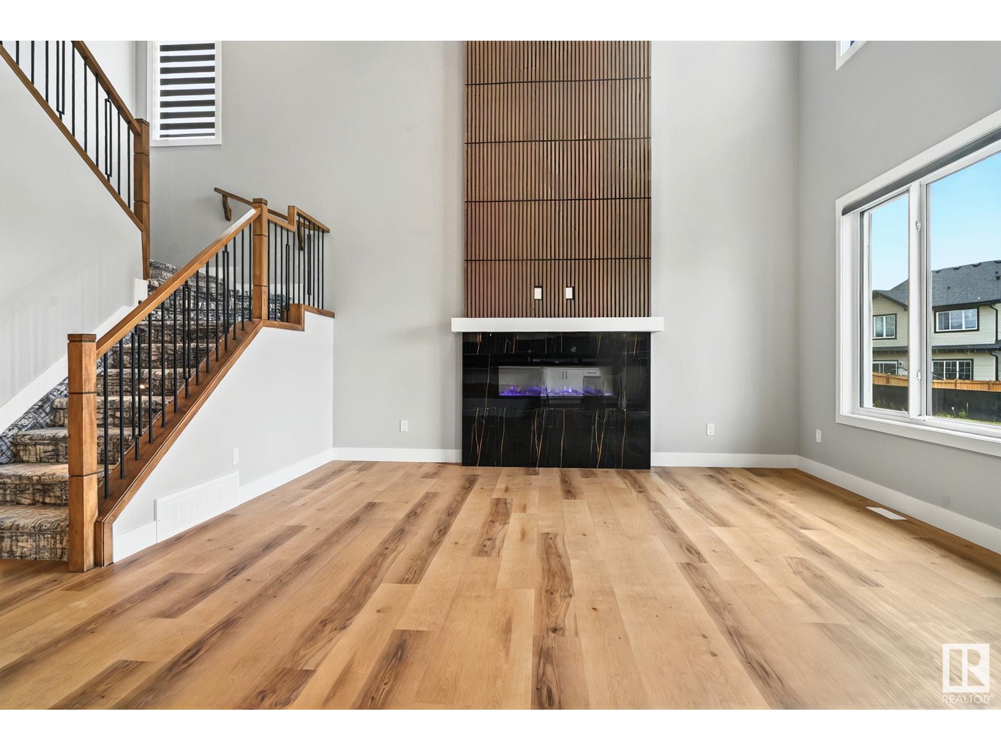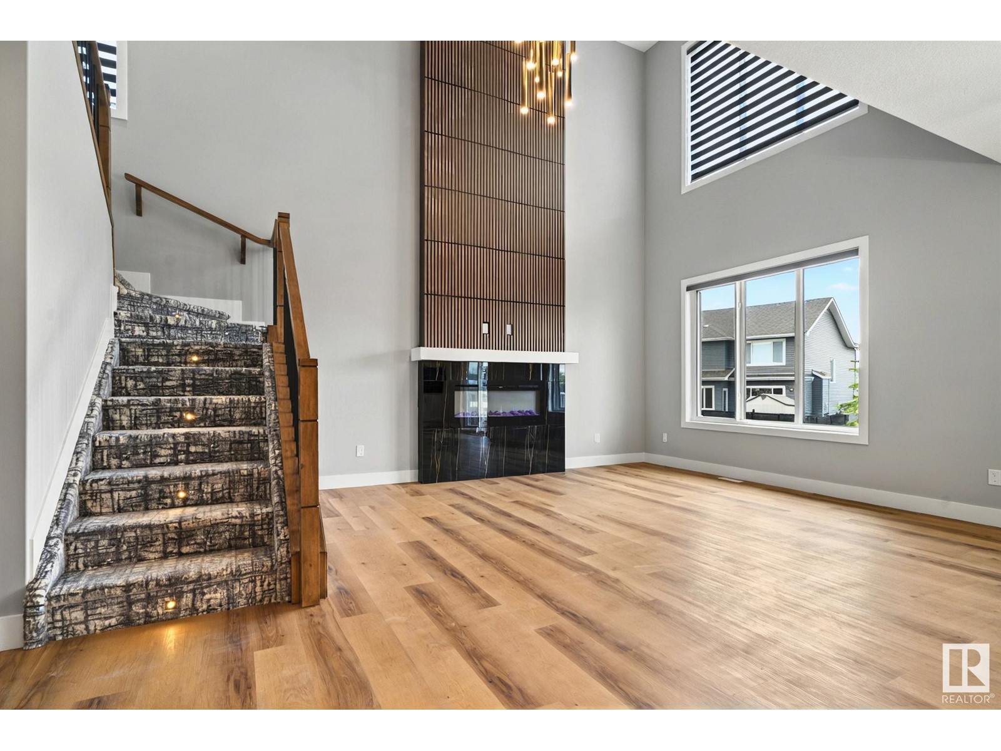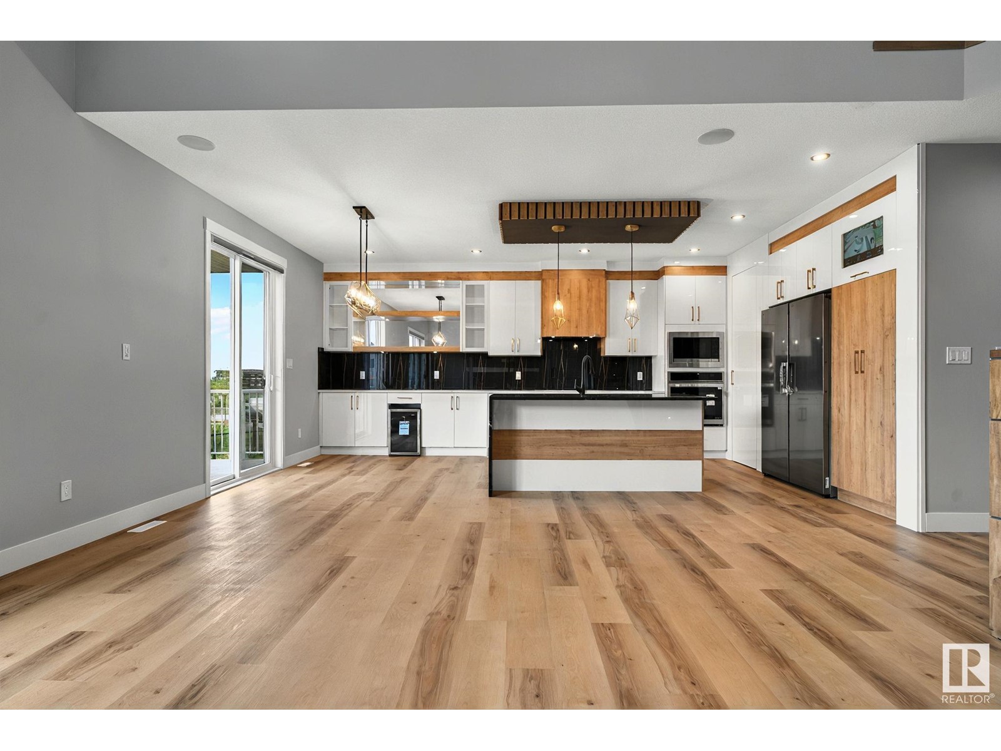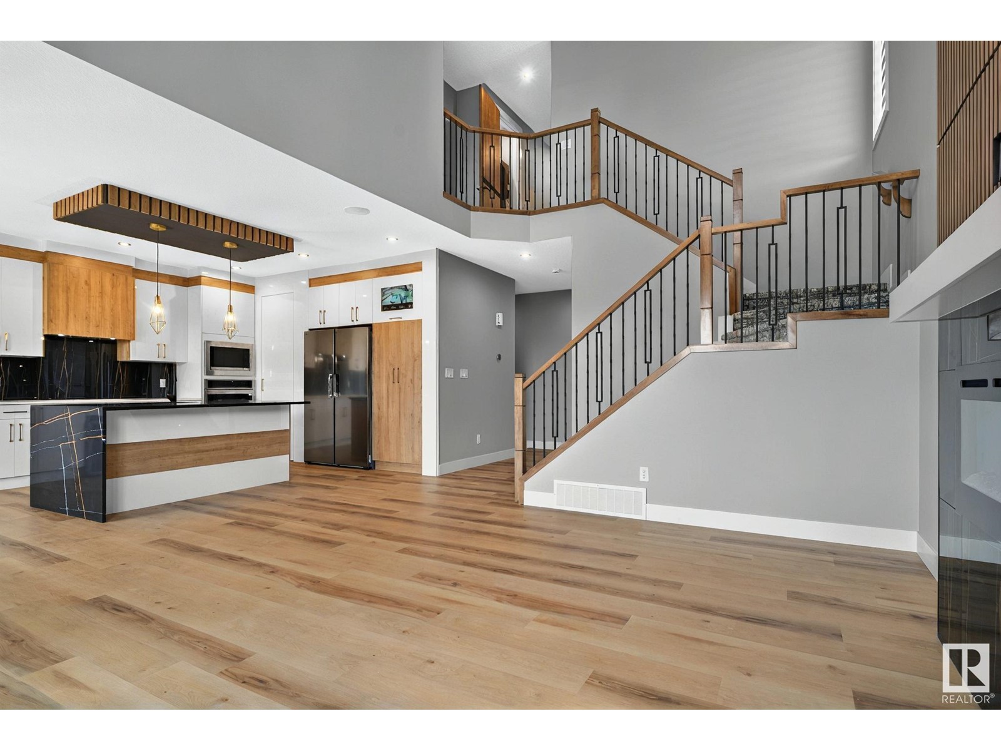4 Bedroom
4 Bathroom
2,539 ft2
Fireplace
Forced Air
$719,000
Welcome to a brand-new FULLY CUSTOM UPGRADED showstopper in Spruce Grove with 2500 sqft of living space with 4 Bedrooms and 4 bathrooms. Sitting on a Regular lot this house features TWO MASTER BEDROOMS which is very rare to find. The heart of the home is OPEN TO BELOW LIVING ROOM which is filled with natural light and anchored by a striking feature wall with fireplace. The modern extended kitchen with upgraded finishes, sleek cabinetry, and a walk-in pantry. The main floor also offers bedroom side entrance to basement . Upstairs, the bonus room is a standout space with a feature wall . The primary bedroom is a true retreat with 5-piece ensuite. There are two more bedrooms—ONE WITH ITS OWN PRIVATE ENSUITEThe upper floor includes a laundry room . Basement has SEPARATE ENTRANCE for future in law Suit. Quite neighbourhood , (id:60626)
Property Details
|
MLS® Number
|
E4438562 |
|
Property Type
|
Single Family |
|
Neigbourhood
|
McLaughlin_SPGR |
|
Amenities Near By
|
Golf Course, Playground |
Building
|
Bathroom Total
|
4 |
|
Bedrooms Total
|
4 |
|
Amenities
|
Ceiling - 9ft |
|
Appliances
|
Dishwasher, Dryer, Hood Fan, Microwave, Refrigerator, Stove, Washer, Window Coverings |
|
Basement Development
|
Unfinished |
|
Basement Type
|
Full (unfinished) |
|
Constructed Date
|
2025 |
|
Construction Style Attachment
|
Detached |
|
Fireplace Fuel
|
Electric |
|
Fireplace Present
|
Yes |
|
Fireplace Type
|
Unknown |
|
Half Bath Total
|
1 |
|
Heating Type
|
Forced Air |
|
Stories Total
|
2 |
|
Size Interior
|
2,539 Ft2 |
|
Type
|
House |
Parking
Land
|
Acreage
|
No |
|
Land Amenities
|
Golf Course, Playground |
|
Size Irregular
|
542.55 |
|
Size Total
|
542.55 M2 |
|
Size Total Text
|
542.55 M2 |
Rooms
| Level |
Type |
Length |
Width |
Dimensions |
|
Main Level |
Living Room |
|
|
15'1" x 15'9 |
|
Main Level |
Dining Room |
|
8 m |
Measurements not available x 8 m |
|
Main Level |
Kitchen |
|
12 m |
Measurements not available x 12 m |
|
Main Level |
Bedroom 4 |
|
|
10'11" x 9' |
|
Main Level |
Mud Room |
|
|
Measurements not available |
|
Upper Level |
Primary Bedroom |
|
15 m |
Measurements not available x 15 m |
|
Upper Level |
Bedroom 2 |
|
|
11'4" x 11' |
|
Upper Level |
Bedroom 3 |
|
|
11'4" x 13' |
|
Upper Level |
Bonus Room |
|
12 m |
Measurements not available x 12 m |
|
Upper Level |
Laundry Room |
|
|
Measurements not available |






















