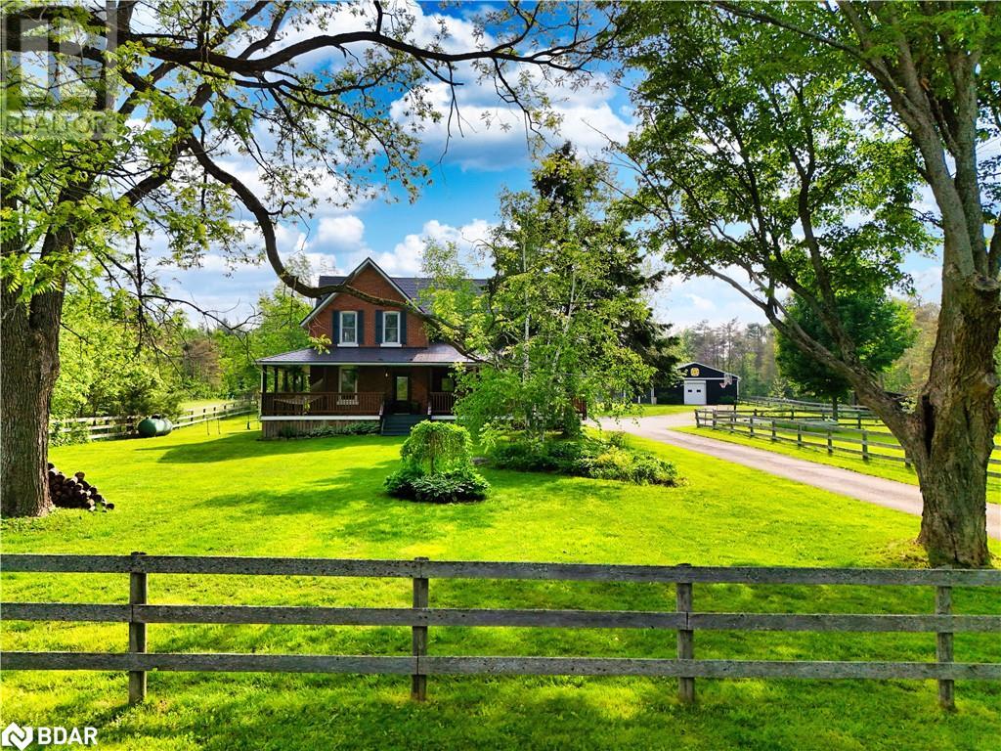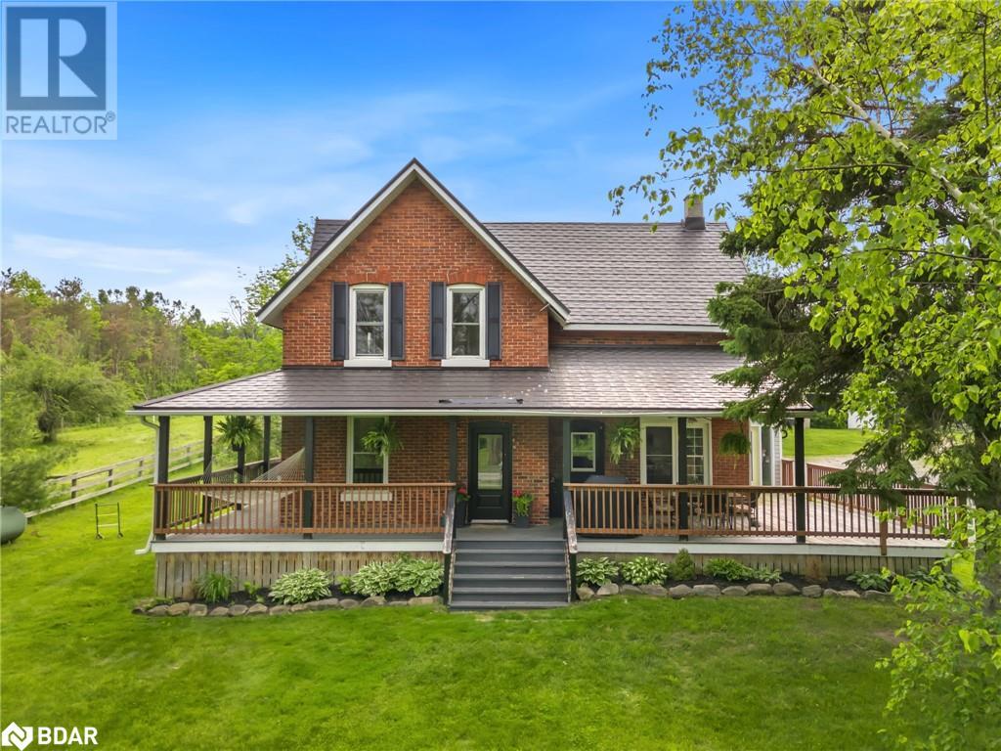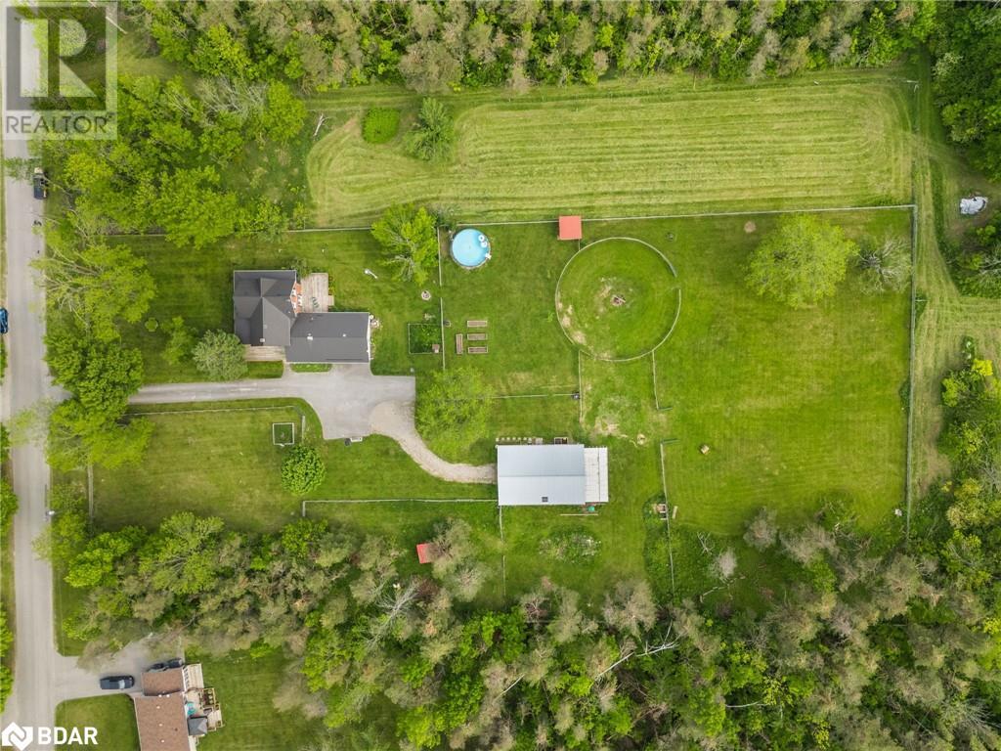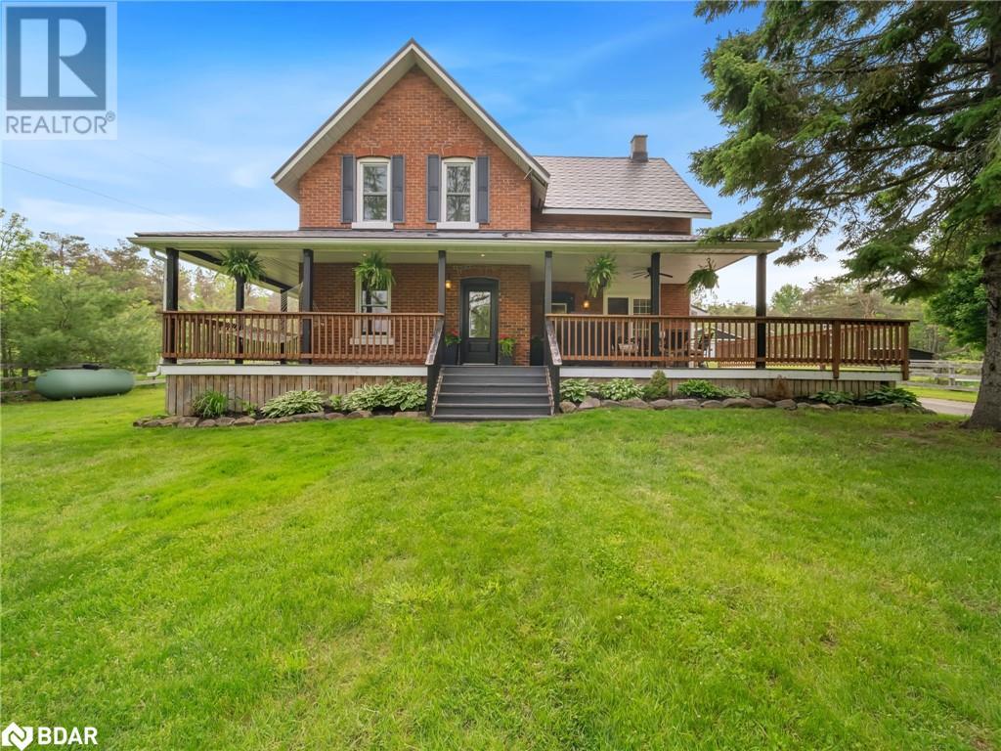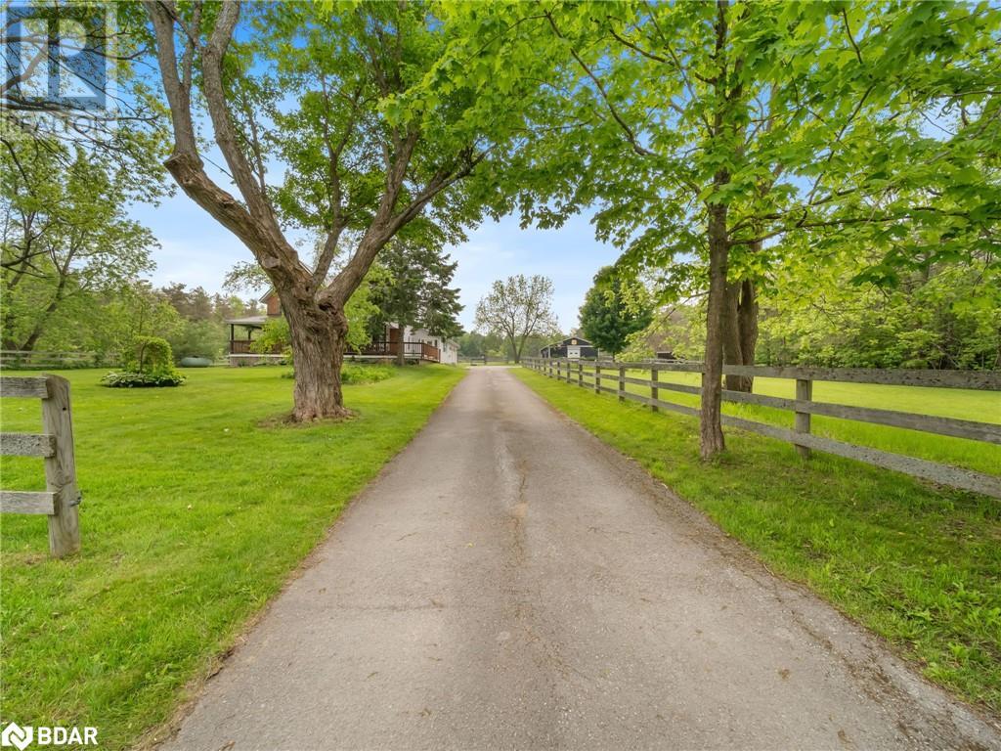4 Bedroom
2 Bathroom
2,290 ft2
2 Level
Above Ground Pool
None
Forced Air
Acreage
$1,299,000
Welcome to 3062 Town Line — a picturesque Hallmark-style century home set on a scenic 2.59-acre lot. Blending timeless character with thoughtful updates, this spacious 2,290 sq/ft home offers charm, comfort, and functionality for the whole family. The original full-brick home retains its classic appeal, while a well-integrated addition—finished in durable vinyl siding—expands the living space and includes a double attached garage with interior access. Inside, you’ll find 4 bedrooms and 2 full bathrooms, including a convenient main floor bedroom and an updated 4pc bath with a tiled glass shower. Upstairs, 3 more bedrooms await along with a second 4pc bath. The spacious primary includes a massive walk-in closet. The updated kitchen features quartz countertops, tile flooring, a tile backsplash, pot lights, and a 3-seat bar island—perfect for family meals and entertaining. A cozy den with a woodstove and a living room with a propane fireplace offer multiple inviting spaces to relax. The bright dining area opens to a large back deck overlooking the private yard. Enjoy outdoor living with 680 sq/ft of deck space, including a 490 sq/ft covered porch with a hammock, plus an above-ground pool for summer fun. The 32’ x 48’ detached shop is ideal for work or storage, complete with propane heat, a compressor, roll-up door, and a 100-amp panel. Extensive fencing adds privacy and functionality—great for pets or future garden plans. Additional highlights include: • Main floor laundry • Forced air propane furnace • Metal roof on both the home and addition • Drilled well with UV system, filter, and softener • Parking for approximately 15 vehicles • Marchmont Public School District This is country living with all the necessities: space, comfort, and classic charm. (id:60626)
Property Details
|
MLS® Number
|
40733418 |
|
Property Type
|
Single Family |
|
Communication Type
|
High Speed Internet |
|
Equipment Type
|
Propane Tank |
|
Features
|
Country Residential, Sump Pump |
|
Parking Space Total
|
17 |
|
Pool Type
|
Above Ground Pool |
|
Rental Equipment Type
|
Propane Tank |
|
Structure
|
Workshop |
Building
|
Bathroom Total
|
2 |
|
Bedrooms Above Ground
|
4 |
|
Bedrooms Total
|
4 |
|
Appliances
|
Dishwasher, Dryer, Refrigerator, Stove, Water Softener, Washer, Window Coverings |
|
Architectural Style
|
2 Level |
|
Basement Development
|
Unfinished |
|
Basement Type
|
Full (unfinished) |
|
Construction Style Attachment
|
Detached |
|
Cooling Type
|
None |
|
Exterior Finish
|
Brick, Vinyl Siding |
|
Foundation Type
|
Poured Concrete |
|
Heating Fuel
|
Propane |
|
Heating Type
|
Forced Air |
|
Stories Total
|
2 |
|
Size Interior
|
2,290 Ft2 |
|
Type
|
House |
|
Utility Water
|
Drilled Well |
Parking
Land
|
Access Type
|
Highway Access |
|
Acreage
|
Yes |
|
Sewer
|
Septic System |
|
Size Depth
|
470 Ft |
|
Size Frontage
|
240 Ft |
|
Size Irregular
|
2.59 |
|
Size Total
|
2.59 Ac|2 - 4.99 Acres |
|
Size Total Text
|
2.59 Ac|2 - 4.99 Acres |
|
Zoning Description
|
A/ru |
Rooms
| Level |
Type |
Length |
Width |
Dimensions |
|
Second Level |
4pc Bathroom |
|
|
9'5'' x 8'5'' |
|
Second Level |
Bedroom |
|
|
11'4'' x 7'4'' |
|
Second Level |
Bedroom |
|
|
9'5'' x 15'7'' |
|
Second Level |
Primary Bedroom |
|
|
13'7'' x 11'6'' |
|
Main Level |
Bedroom |
|
|
23'5'' x 5'6'' |
|
Main Level |
Laundry Room |
|
|
7'0'' x 6'4'' |
|
Main Level |
4pc Bathroom |
|
|
7'6'' x 6'11'' |
|
Main Level |
Den |
|
|
17'7'' x 15'6'' |
|
Main Level |
Living Room |
|
|
17'3'' x 14'9'' |
|
Main Level |
Dining Room |
|
|
17'1'' x 13'3'' |
|
Main Level |
Kitchen |
|
|
17'2'' x 15'8'' |
Utilities

