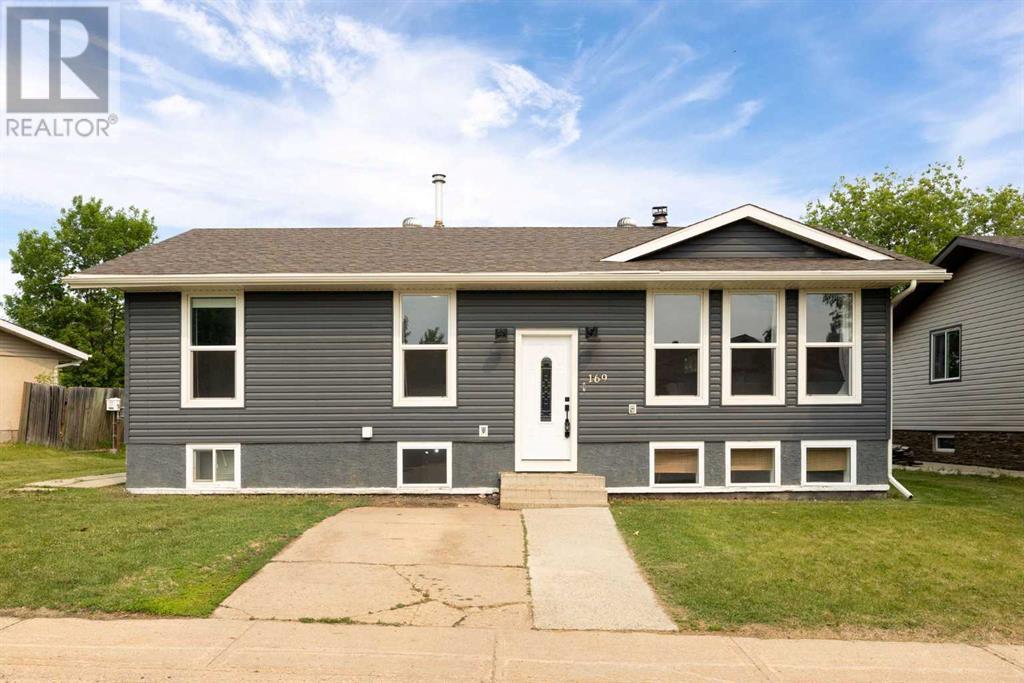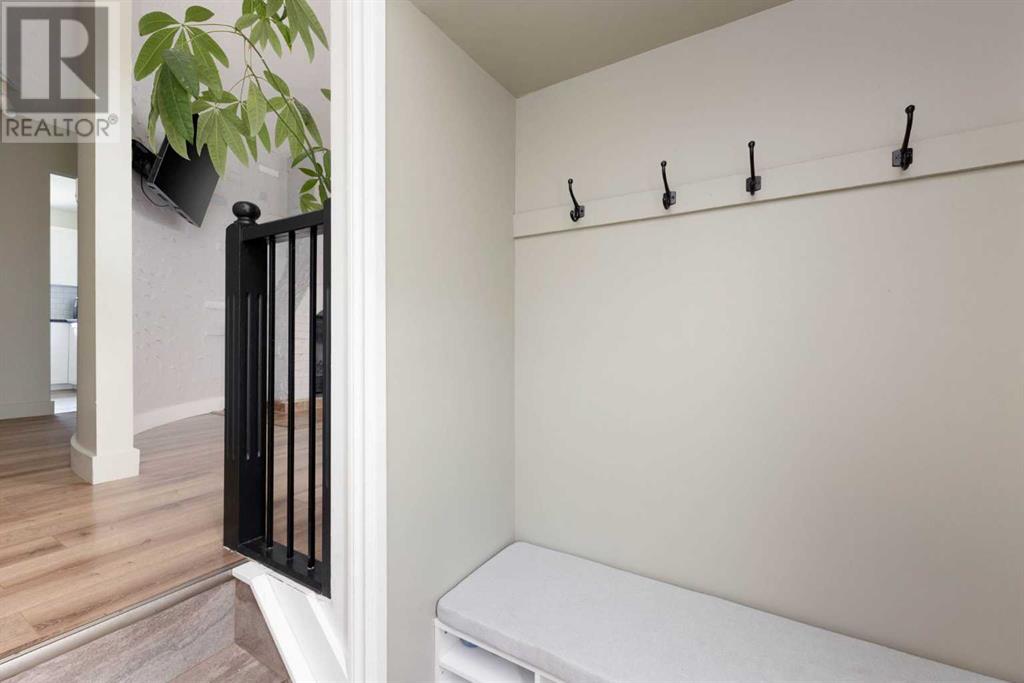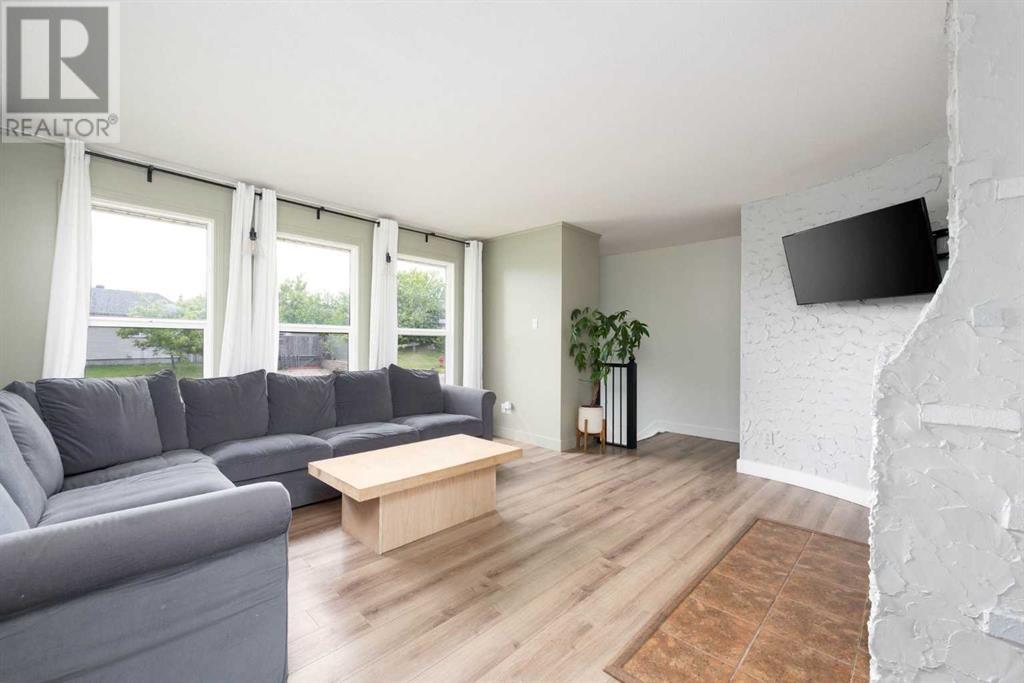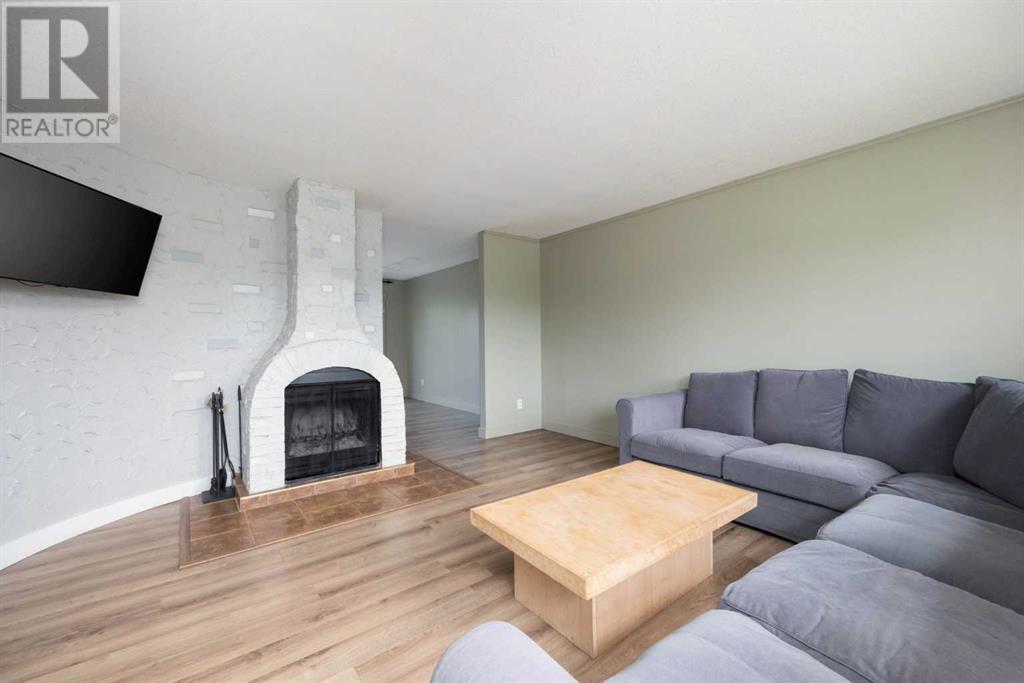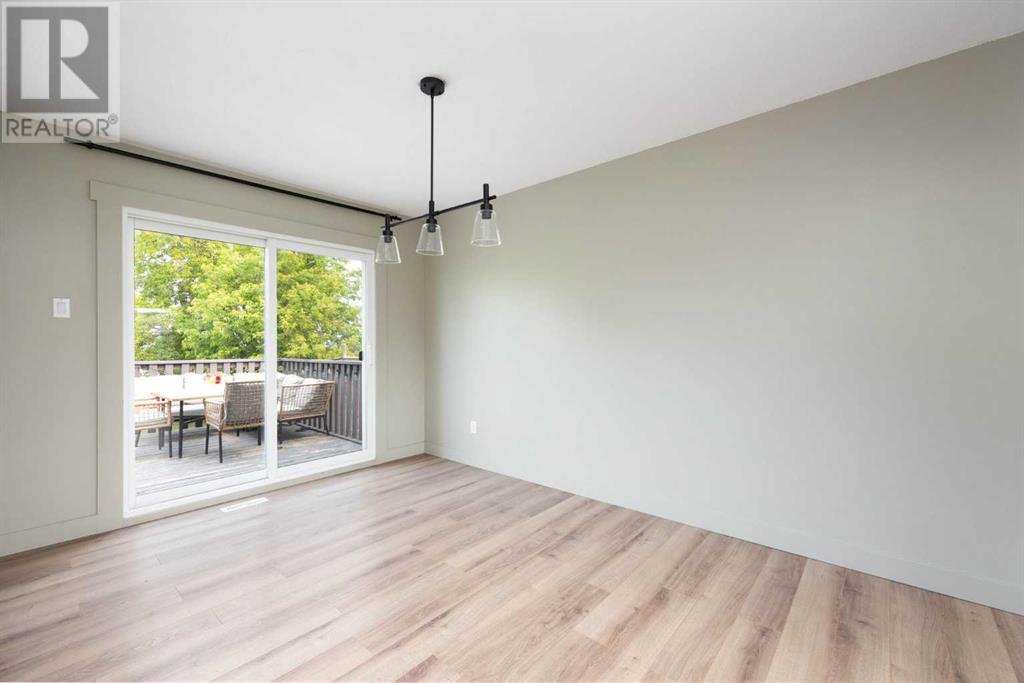5 Bedroom
2 Bathroom
1,239 ft2
Bungalow
Fireplace
None
Other, Forced Air
Landscaped
$384,900
Welcome to 169 Beaufort Crescent, a charming and character-filled bungalow nestled in the heart of Beaconhill, one of Fort McMurray’s most established and family-focused communities. This warm and inviting home offers 5 bedrooms, 2 full bathrooms, and a fully finished basement, perfect for extended family, older kids, or a cozy rec room retreat. Step inside to find beautifully updated features like modern LVP flooring, a stunning wood-burning fireplace that anchors the spacious living room, and large windows that fill the home with natural light. The layout offers both functionality and comfort, with a generous dining area ideal for hosting family dinners and creating lasting memories. Outside, enjoy a fully landscaped and fenced yard that offers privacy and space to garden, relax, or entertain. Living in Beaconhill means being steps from top-rated schools, playgrounds, an indoor ice rink, a popular splash park, and access to some of the city’s most beautiful nature trails, making it a truly special place to call home. (id:60626)
Property Details
|
MLS® Number
|
A2228969 |
|
Property Type
|
Single Family |
|
Neigbourhood
|
Waterways |
|
Community Name
|
Beacon Hill |
|
Amenities Near By
|
Playground, Schools |
|
Features
|
See Remarks |
|
Parking Space Total
|
2 |
|
Plan
|
3383tr |
|
Structure
|
None, Deck |
Building
|
Bathroom Total
|
2 |
|
Bedrooms Above Ground
|
3 |
|
Bedrooms Below Ground
|
2 |
|
Bedrooms Total
|
5 |
|
Appliances
|
Refrigerator, Dishwasher, Stove, Microwave Range Hood Combo, Washer & Dryer |
|
Architectural Style
|
Bungalow |
|
Basement Development
|
Finished |
|
Basement Type
|
Full (finished) |
|
Constructed Date
|
1975 |
|
Construction Style Attachment
|
Detached |
|
Cooling Type
|
None |
|
Exterior Finish
|
Vinyl Siding |
|
Fireplace Present
|
Yes |
|
Fireplace Total
|
1 |
|
Flooring Type
|
Laminate, Vinyl Plank |
|
Foundation Type
|
Poured Concrete |
|
Heating Fuel
|
Natural Gas, Wood |
|
Heating Type
|
Other, Forced Air |
|
Stories Total
|
1 |
|
Size Interior
|
1,239 Ft2 |
|
Total Finished Area
|
1238.95 Sqft |
|
Type
|
House |
Parking
|
Concrete
|
|
|
Other
|
|
|
Parking Pad
|
|
Land
|
Acreage
|
No |
|
Fence Type
|
Fence |
|
Land Amenities
|
Playground, Schools |
|
Landscape Features
|
Landscaped |
|
Size Depth
|
33.53 M |
|
Size Frontage
|
16.76 M |
|
Size Irregular
|
5819.00 |
|
Size Total
|
5819 Sqft|4,051 - 7,250 Sqft |
|
Size Total Text
|
5819 Sqft|4,051 - 7,250 Sqft |
|
Zoning Description
|
R1 |
Rooms
| Level |
Type |
Length |
Width |
Dimensions |
|
Basement |
3pc Bathroom |
|
|
9.42 Ft x 6.00 Ft |
|
Basement |
Bedroom |
|
|
11.00 Ft x 10.08 Ft |
|
Basement |
Bedroom |
|
|
25.33 Ft x 9.92 Ft |
|
Basement |
Kitchen |
|
|
9.83 Ft x 8.75 Ft |
|
Basement |
Laundry Room |
|
|
13.42 Ft x 6.75 Ft |
|
Basement |
Recreational, Games Room |
|
|
18.42 Ft x 13.67 Ft |
|
Main Level |
4pc Bathroom |
|
|
10.42 Ft x 7.00 Ft |
|
Main Level |
Bedroom |
|
|
10.83 Ft x 9.67 Ft |
|
Main Level |
Bedroom |
|
|
10.83 Ft x 9.75 Ft |
|
Main Level |
Dining Room |
|
|
13.75 Ft x 9.58 Ft |
|
Main Level |
Kitchen |
|
|
14.83 Ft x 10.17 Ft |
|
Main Level |
Living Room |
|
|
15.50 Ft x 15.33 Ft |
|
Main Level |
Primary Bedroom |
|
|
14.92 Ft x 10.83 Ft |

