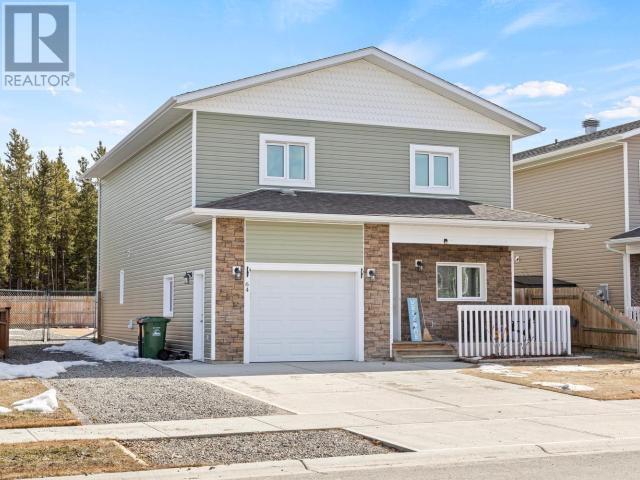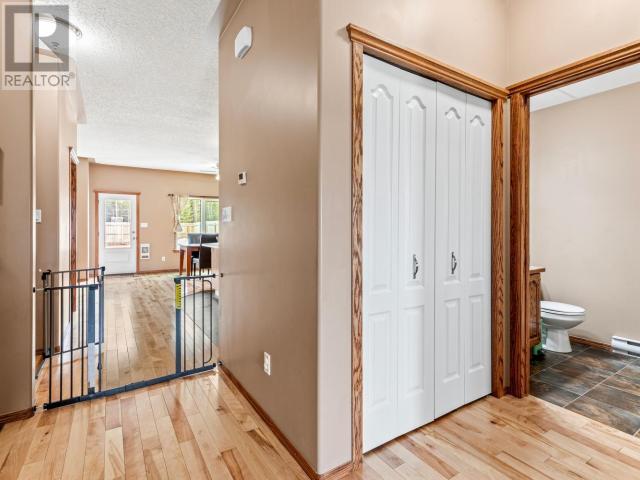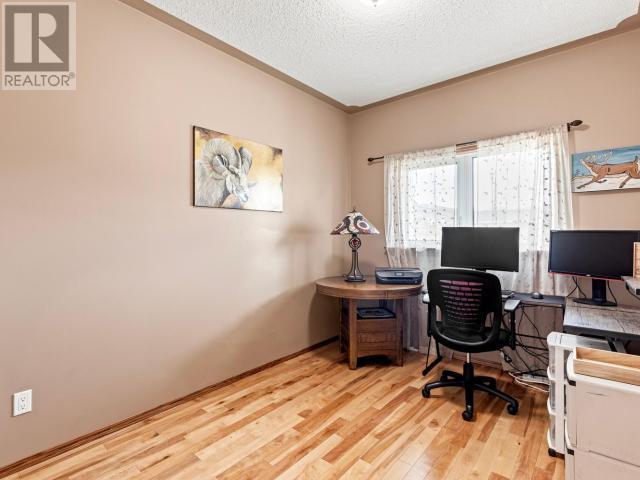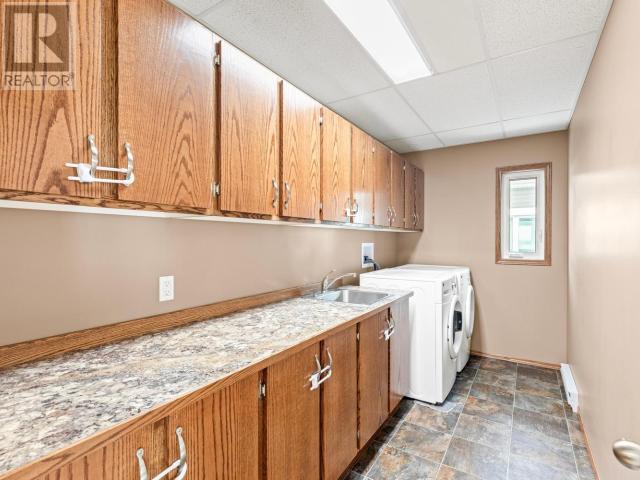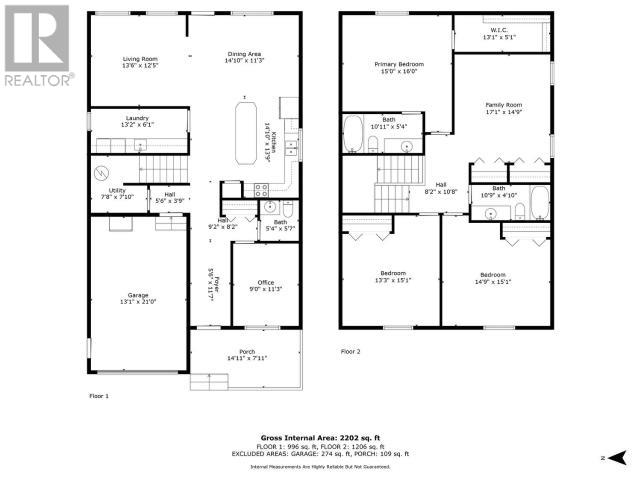3 Bedroom
3 Bathroom
2,202 ft2
Lawn
$785,000
Welcome to 64 Eldorado Drive--where comfort meets adventure in Whistle Bend! This bright and breezy 3-bed + den, 2.5-bath gem backs right onto greenbelt and even has room for your RV. With 2,200 sq ft of smartly designed living space, you'll love the open-concept main floor with maple floors, big windows, and a kitchen made for gathering. Need a home office or guest space? The den's got you covered. Upstairs, spread out in two spacious bedrooms, a cozy family hangout, and a dreamy primary suite with walk-in and ensuite. Outside, on your 7,200+ lot enjoy the fully fenced yard, sunny patio, and direct access to trails. Green-built and move-in ready--this home truly checks all the boxes! (id:60626)
Property Details
|
MLS® Number
|
16388 |
|
Property Type
|
Single Family |
|
Community Features
|
School Bus |
|
Structure
|
Patio(s) |
Building
|
Bathroom Total
|
3 |
|
Bedrooms Total
|
3 |
|
Appliances
|
Stove, Refrigerator, Washer, Dishwasher, Dryer, Microwave |
|
Constructed Date
|
2017 |
|
Construction Style Attachment
|
Detached |
|
Size Interior
|
2,202 Ft2 |
|
Type
|
House |
Land
|
Acreage
|
No |
|
Fence Type
|
Fence |
|
Landscape Features
|
Lawn |
|
Size Frontage
|
51 Ft |
|
Size Irregular
|
51 X 143 |
|
Size Total Text
|
51 X 143 |
Rooms
| Level |
Type |
Length |
Width |
Dimensions |
|
Above |
Primary Bedroom |
15 ft |
16 ft |
15 ft x 16 ft |
|
Above |
4pc Bathroom |
|
|
Measurements not available |
|
Above |
4pc Ensuite Bath |
|
|
Measurements not available |
|
Above |
Family Room |
17 ft ,1 in |
14 ft ,9 in |
17 ft ,1 in x 14 ft ,9 in |
|
Above |
Bedroom |
13 ft ,3 in |
15 ft ,1 in |
13 ft ,3 in x 15 ft ,1 in |
|
Above |
Bedroom |
14 ft ,9 in |
15 ft ,1 in |
14 ft ,9 in x 15 ft ,1 in |
|
Main Level |
Foyer |
5 ft ,6 in |
11 ft ,7 in |
5 ft ,6 in x 11 ft ,7 in |
|
Main Level |
Living Room |
13 ft ,6 in |
12 ft ,5 in |
13 ft ,6 in x 12 ft ,5 in |
|
Main Level |
Dining Room |
14 ft ,10 in |
11 ft ,3 in |
14 ft ,10 in x 11 ft ,3 in |
|
Main Level |
Kitchen |
14 ft ,10 in |
13 ft ,9 in |
14 ft ,10 in x 13 ft ,9 in |
|
Main Level |
2pc Bathroom |
|
|
Measurements not available |
|
Main Level |
Den |
9 ft |
11 ft ,3 in |
9 ft x 11 ft ,3 in |
|
Main Level |
Utility Room |
7 ft ,8 in |
7 ft ,10 in |
7 ft ,8 in x 7 ft ,10 in |


