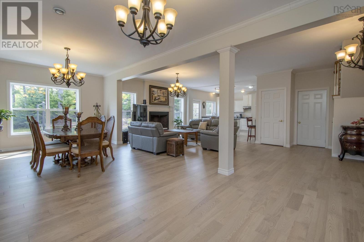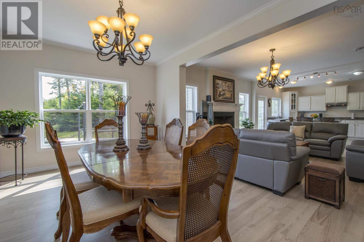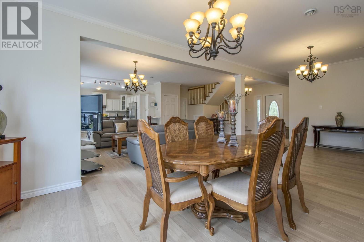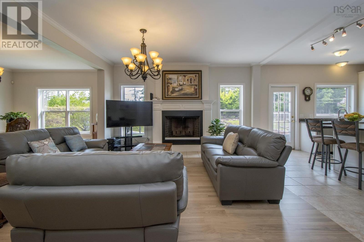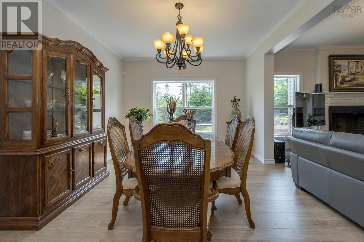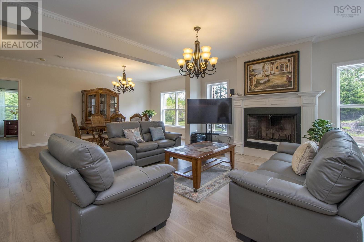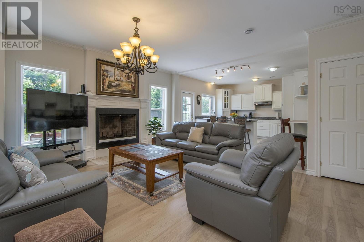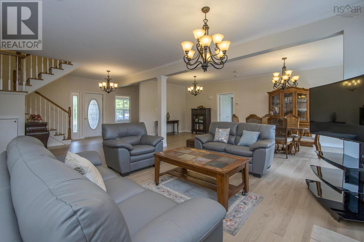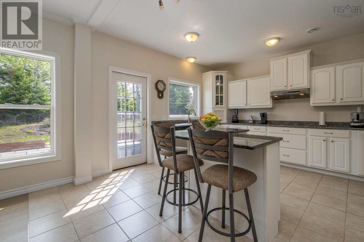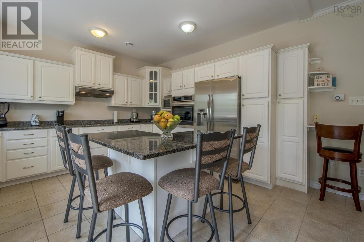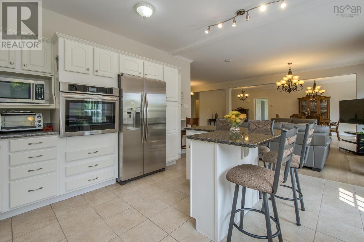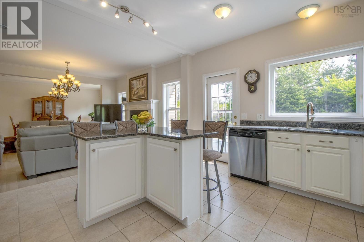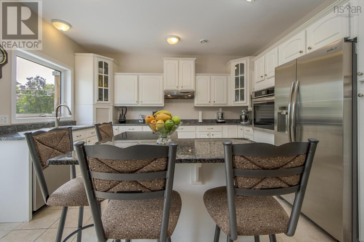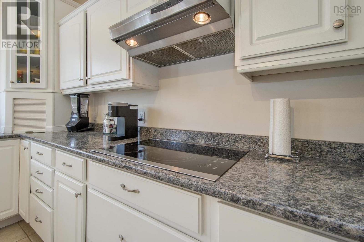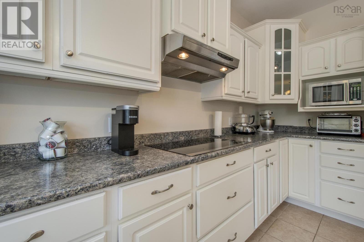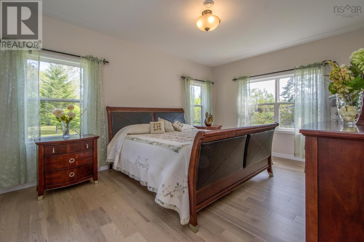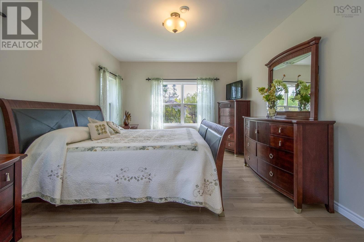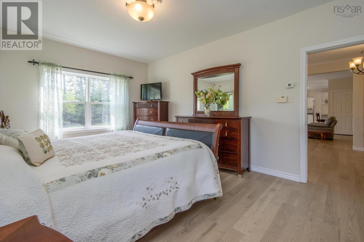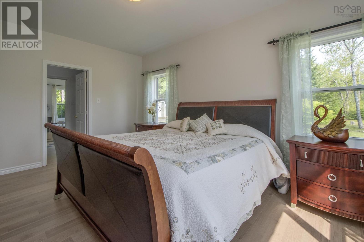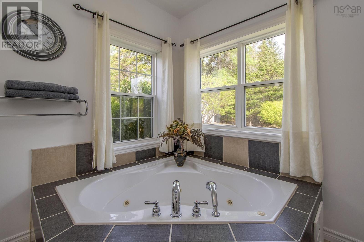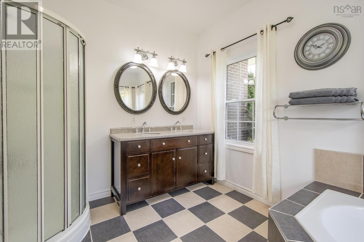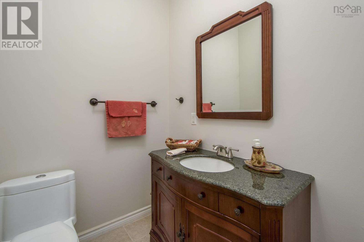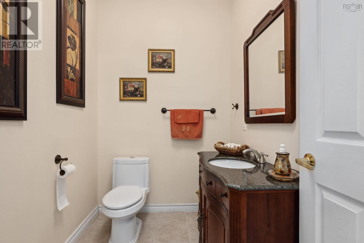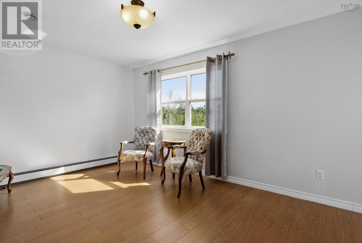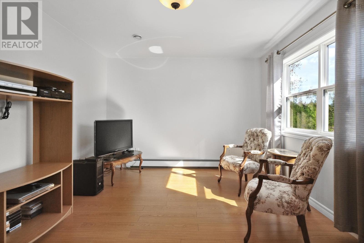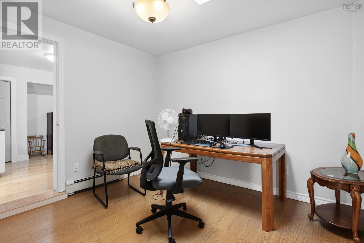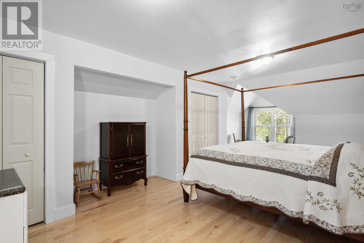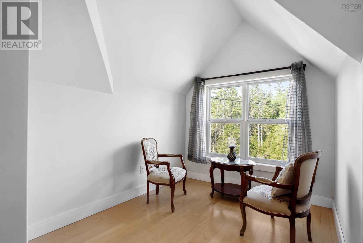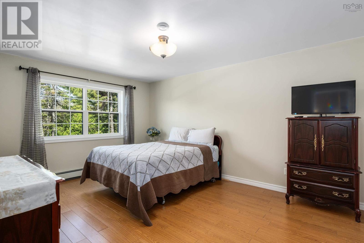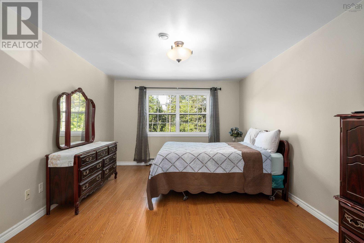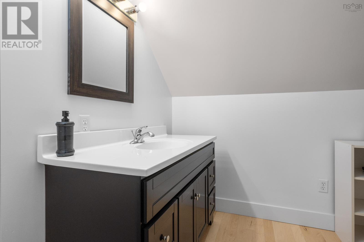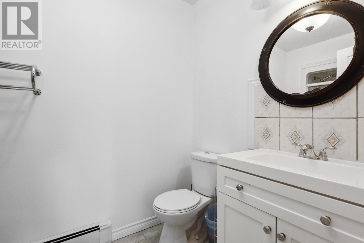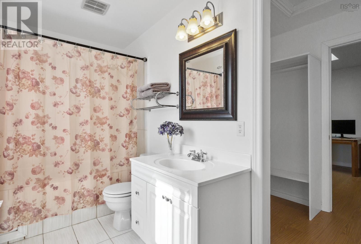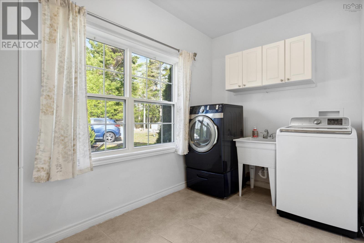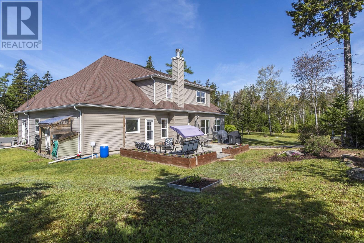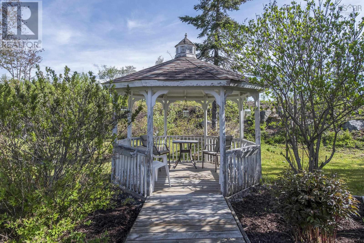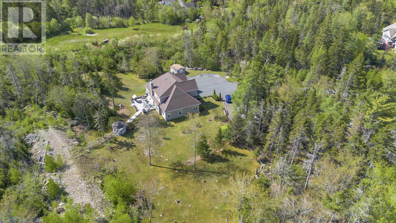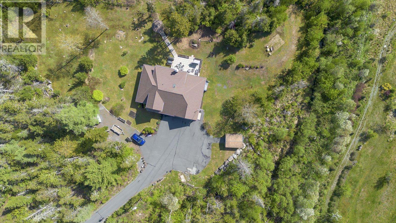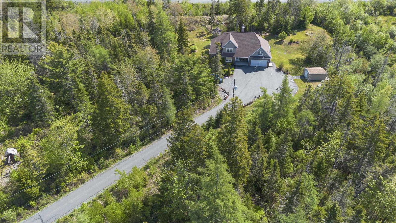4 Bedroom
5 Bathroom
2,823 ft2
Fireplace
Acreage
Landscaped
$809,900
Welcome to 31 Grebe Avenue-an Exceptional 4-bedroom, 5-bath home on nearly 2 private acres in Timberlea. This flat, secluded flag lot offers a spacious yard surrounded by mature trees, a double attached garage, and a welcomeing entrance. Inside, enjoy an open-concept layout with hardwood floors, in-floor radient heat, and a cozy fireplace. The main level also includes a large laundry room, a stylish hald bath, and a generously sized bedroom complete with a walk-in closet and private ensuite. Upstairs features 3 more bedrooms, each with it's own ensuite, plus a flexible den/office space, offering space, privacy, and comfort (id:60626)
Property Details
|
MLS® Number
|
202513809 |
|
Property Type
|
Single Family |
|
Neigbourhood
|
Sheldrake Heights |
|
Community Name
|
Timberlea |
|
Features
|
Treed, Gazebo |
Building
|
Bathroom Total
|
5 |
|
Bedrooms Above Ground
|
4 |
|
Bedrooms Total
|
4 |
|
Appliances
|
Cooktop, Oven, Dishwasher, Dryer, Washer, Freezer - Chest, Refrigerator |
|
Basement Type
|
None |
|
Constructed Date
|
2010 |
|
Construction Style Attachment
|
Detached |
|
Exterior Finish
|
Brick, Vinyl |
|
Fireplace Present
|
Yes |
|
Flooring Type
|
Ceramic Tile, Hardwood, Laminate |
|
Foundation Type
|
Concrete Slab |
|
Half Bath Total
|
1 |
|
Stories Total
|
2 |
|
Size Interior
|
2,823 Ft2 |
|
Total Finished Area
|
2823 Sqft |
|
Type
|
House |
|
Utility Water
|
Well |
Parking
Land
|
Acreage
|
Yes |
|
Landscape Features
|
Landscaped |
|
Sewer
|
Septic System |
|
Size Irregular
|
1.8596 |
|
Size Total
|
1.8596 Ac |
|
Size Total Text
|
1.8596 Ac |
Rooms
| Level |
Type |
Length |
Width |
Dimensions |
|
Second Level |
Bedroom |
|
|
26.11x12.10 |
|
Second Level |
Ensuite (# Pieces 2-6) |
|
|
4pcs |
|
Second Level |
Bedroom |
|
|
19.9x11.9 |
|
Second Level |
Ensuite (# Pieces 2-6) |
|
|
3 pcs |
|
Second Level |
Bedroom |
|
|
15.7x11.2 |
|
Second Level |
Ensuite (# Pieces 2-6) |
|
|
4pcs |
|
Second Level |
Den |
|
|
11.3x10.1 |
|
Main Level |
Foyer |
|
|
15.2x5.9 |
|
Main Level |
Living Room |
|
|
24.1x14.11 |
|
Main Level |
Dining Room |
|
|
12.4x10.5 |
|
Main Level |
Kitchen |
|
|
15.4x14.1 |
|
Main Level |
Den |
|
|
15.8x12.4 |
|
Main Level |
Bath (# Pieces 1-6) |
|
|
2pcs |
|
Main Level |
Primary Bedroom |
|
|
17x12.5 |
|
Main Level |
Ensuite (# Pieces 2-6) |
|
|
5pcs |
|
Main Level |
Laundry Room |
|
|
11.11x7.5 |
|
Main Level |
Storage |
|
|
14.4x5.11 |






