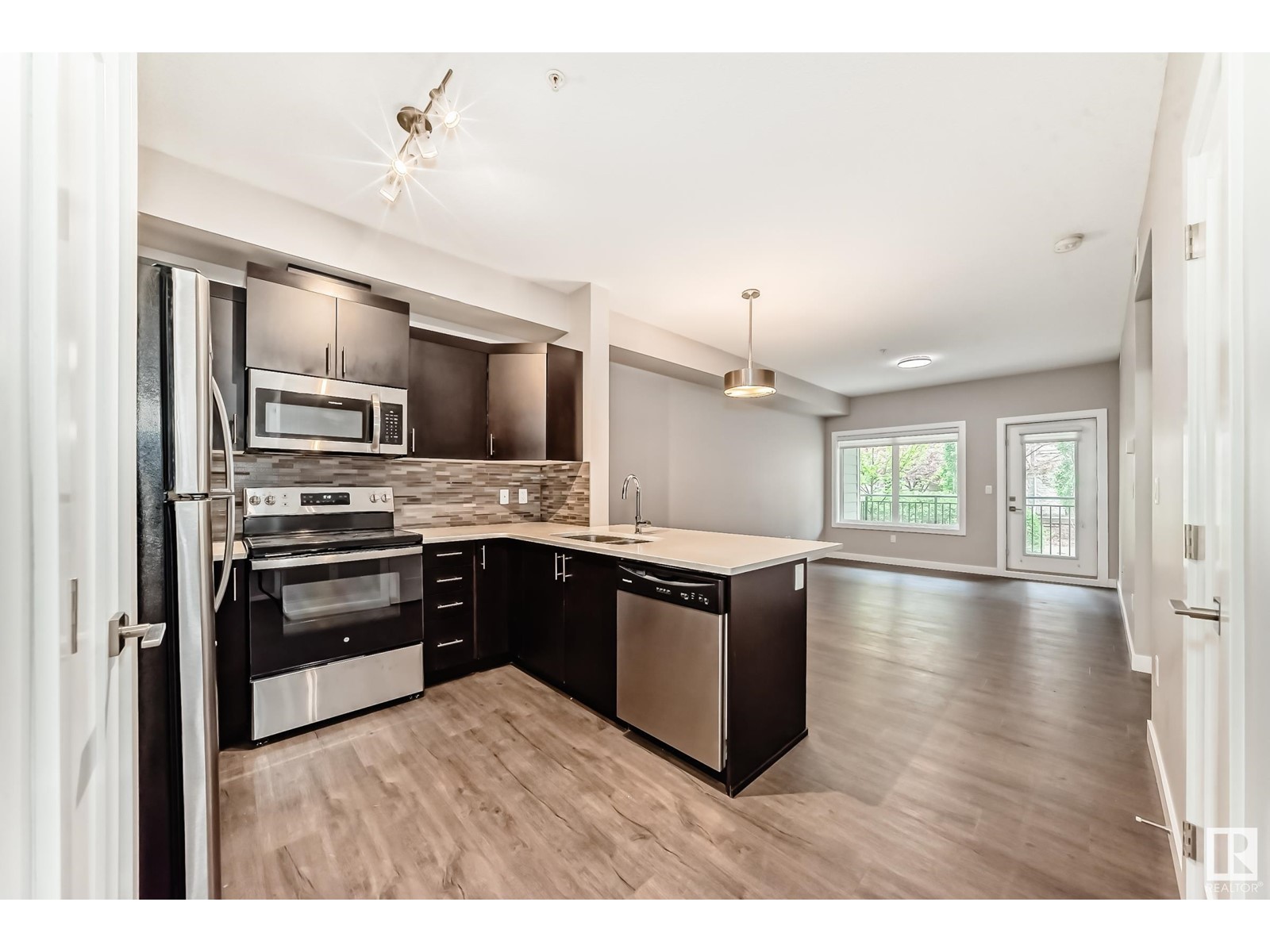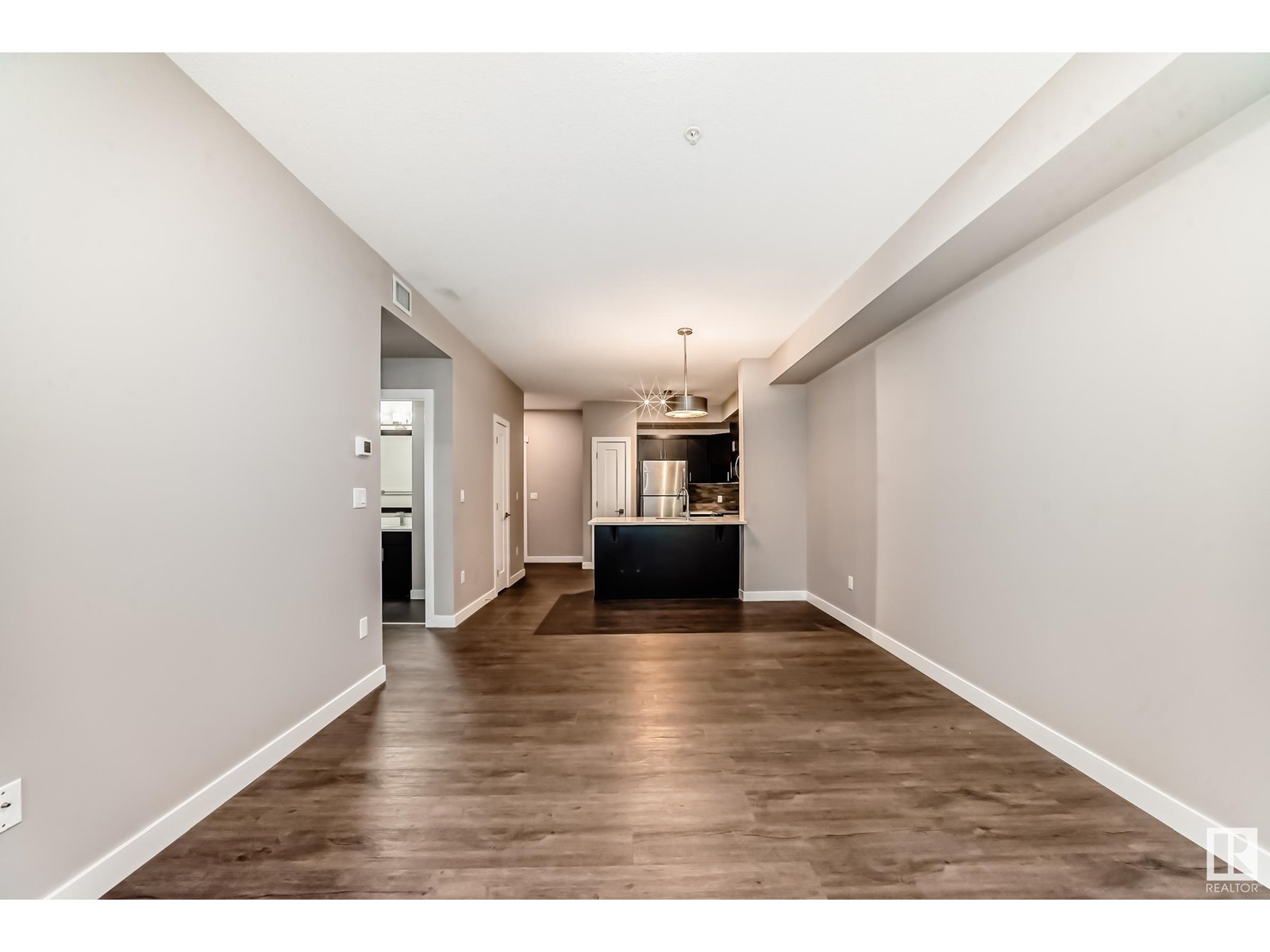#114 560 Griesbach Parade Pr Nw Edmonton, Alberta T5E 6X1
$229,000Maintenance, Insurance, Common Area Maintenance, Property Management, Other, See Remarks, Water
$263.43 Monthly
Maintenance, Insurance, Common Area Maintenance, Property Management, Other, See Remarks, Water
$263.43 MonthlyOne bedroom, one bath suite with easy walkout access to nearby amenities. Located in Griesbach, Edmonton's most historic and award winning community, this 712 SQ FT (Builder's Size) unit ihas an open and functional layout and is ready for move-in. This unit has quartz countertops, soft-close cabinets and drawers, Hunter Douglas blinds, stainless steel appliances, LVP and LVT flooring with carpet in bedroom. In-suite laundry and energy efficient heat pump for heating and cooling. Underground parking stall included, life lease (no property taxes). Building treated with fire-retardant spray during construction and beautiful Hardie Plank siding. Building features include library, social room, car wash bay and exercise room. Patio has natural gas hookup for barbecue. Small pets up to 20lbs with board approval. (id:60626)
Property Details
| MLS® Number | E4440892 |
| Property Type | Single Family |
| Neigbourhood | Griesbach |
| Amenities Near By | Public Transit, Schools, Shopping |
Building
| Bathroom Total | 1 |
| Bedrooms Total | 1 |
| Appliances | Dishwasher, Microwave Range Hood Combo, Refrigerator, Washer/dryer Stack-up, Stove, Window Coverings |
| Basement Type | None |
| Constructed Date | 2018 |
| Heating Type | Heat Pump |
| Size Interior | 667 Ft2 |
| Type | Apartment |
Parking
| Underground |
Land
| Acreage | No |
| Land Amenities | Public Transit, Schools, Shopping |
| Size Irregular | 38.18 |
| Size Total | 38.18 M2 |
| Size Total Text | 38.18 M2 |
Rooms
| Level | Type | Length | Width | Dimensions |
|---|---|---|---|---|
| Main Level | Living Room | 3.58 m | 3.37 m | 3.58 m x 3.37 m |
| Main Level | Dining Room | 3.58 m | 2.19 m | 3.58 m x 2.19 m |
| Main Level | Kitchen | 3.58 m | 2.95 m | 3.58 m x 2.95 m |
| Main Level | Primary Bedroom | 3.33 m | 3.74 m | 3.33 m x 3.74 m |
Contact Us
Contact us for more information
































