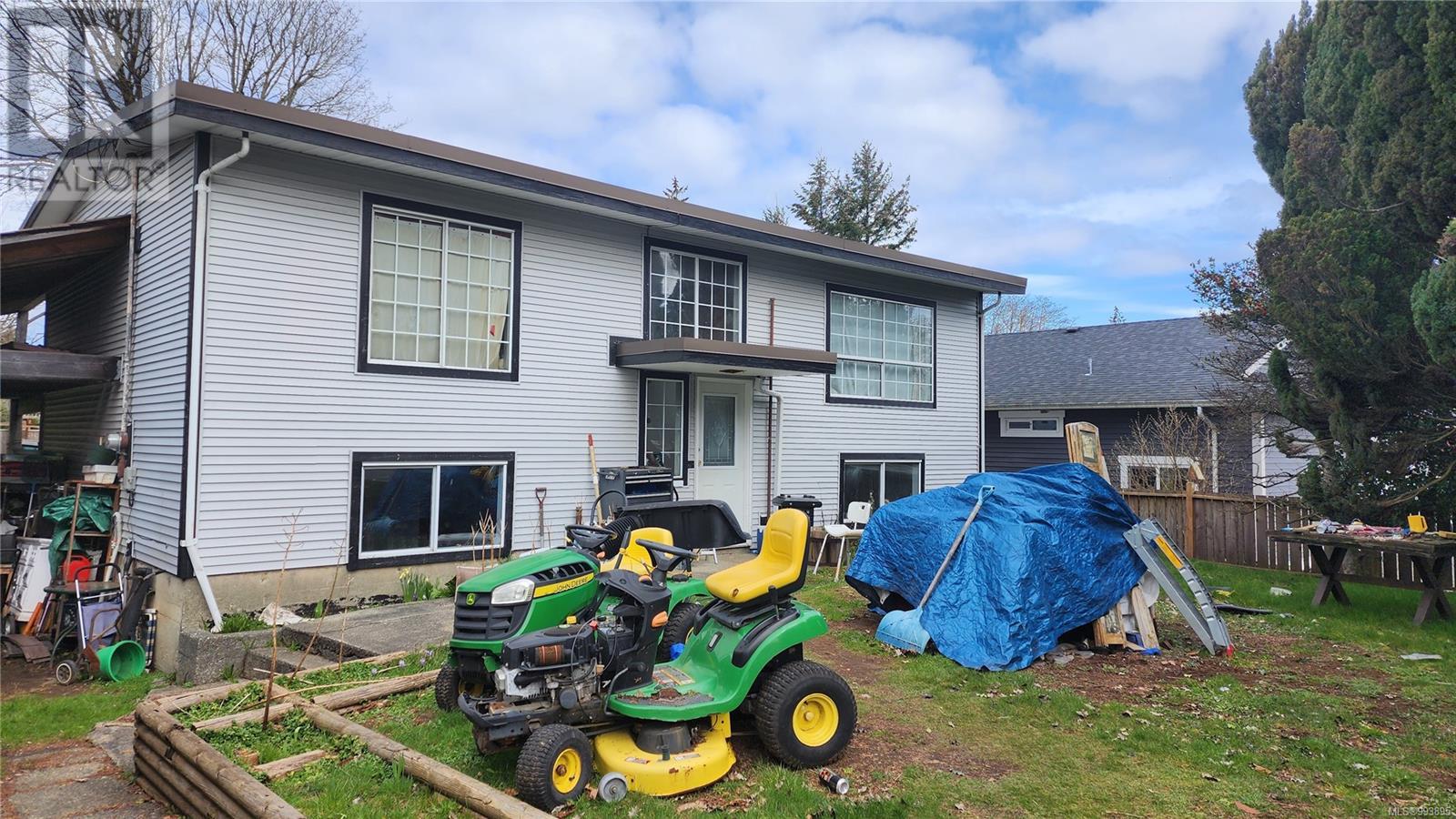5 Bedroom
2 Bathroom
1,824 ft2
Westcoast
None
Forced Air
$513,000
Order For Conduct Of Sale. ''Foreclosure.'' Property size and room info have been provided by BC Assessment, Landcor, Cunningham & Rivard Appraisals Ltd. & the Listing Realtor, updated Mar. 31, 2025. This information should be verified if important. Zoning R1 Please be advised that The property is sold ''as-is, where-is,'' fixtures only. No trespassing. A photo link is available along with Numerous Documents on the listing. Please contact the listing Realtor. 24 hours' notice for all showings. Please TouchBase, Email, Cell. Tks Luke (id:60626)
Property Details
|
MLS® Number
|
993895 |
|
Property Type
|
Single Family |
|
Neigbourhood
|
Campbell River Central |
|
Features
|
Central Location, Irregular Lot Size, Other |
|
Parking Space Total
|
2 |
|
Plan
|
Vip11829 |
|
View Type
|
Valley View |
Building
|
Bathroom Total
|
2 |
|
Bedrooms Total
|
5 |
|
Appliances
|
See Remarks |
|
Architectural Style
|
Westcoast |
|
Constructed Date
|
1960 |
|
Cooling Type
|
None |
|
Heating Fuel
|
Natural Gas |
|
Heating Type
|
Forced Air |
|
Size Interior
|
1,824 Ft2 |
|
Total Finished Area
|
1824 Sqft |
|
Type
|
House |
Land
|
Access Type
|
Road Access |
|
Acreage
|
No |
|
Size Irregular
|
13504 |
|
Size Total
|
13504 Sqft |
|
Size Total Text
|
13504 Sqft |
|
Zoning Description
|
R-1 |
|
Zoning Type
|
Residential |
Rooms
| Level |
Type |
Length |
Width |
Dimensions |
|
Lower Level |
Laundry Room |
|
|
10'6 x 6'0 |
|
Main Level |
Bathroom |
|
|
7'0 x 6'3 |
|
Main Level |
Bedroom |
|
|
10'0 x 10'6 |
|
Main Level |
Primary Bedroom |
|
|
12'3 x 13'4 |
|
Main Level |
Kitchen |
|
|
10'6 x 13'4 |
|
Main Level |
Living Room |
|
|
16'4 x 12'6 |
|
Main Level |
Dining Room |
|
|
6'7 x 10'6 |
|
Main Level |
Entrance |
6 ft |
6 ft |
6 ft x 6 ft |
|
Additional Accommodation |
Bathroom |
|
|
7'0 x 6'3 |
|
Additional Accommodation |
Bedroom |
|
|
12'8 x 9'8 |
|
Additional Accommodation |
Bedroom |
|
|
16'0 x 8'2 |
|
Additional Accommodation |
Bedroom |
|
|
9'8 x 9'8 |
|
Additional Accommodation |
Living Room |
9 ft |
10 ft |
9 ft x 10 ft |





