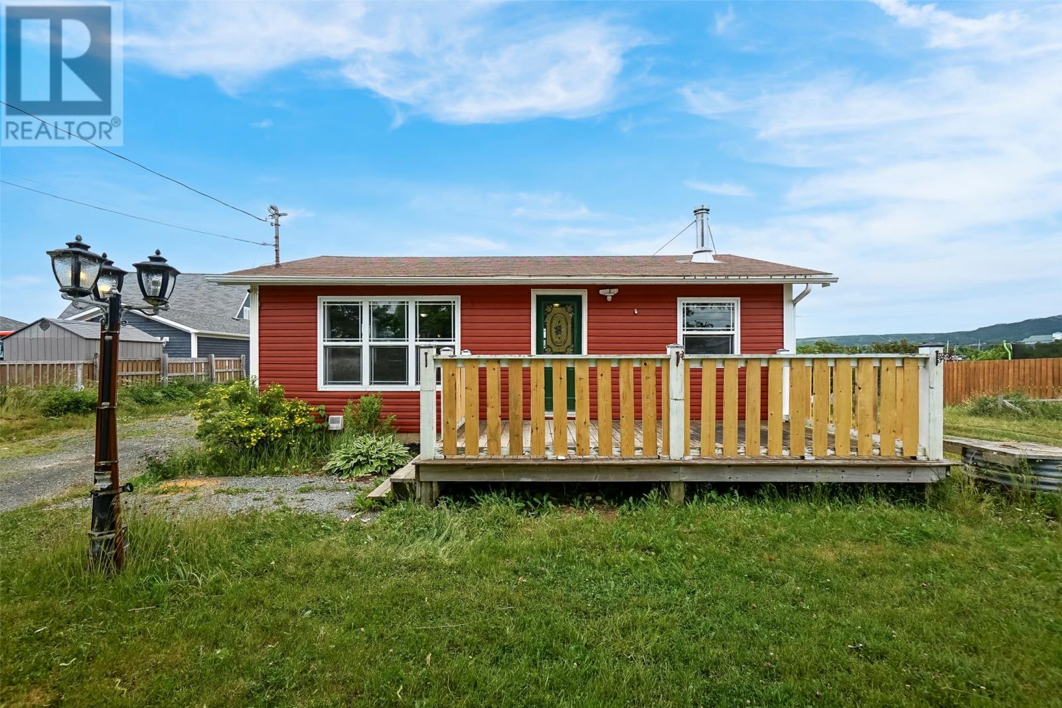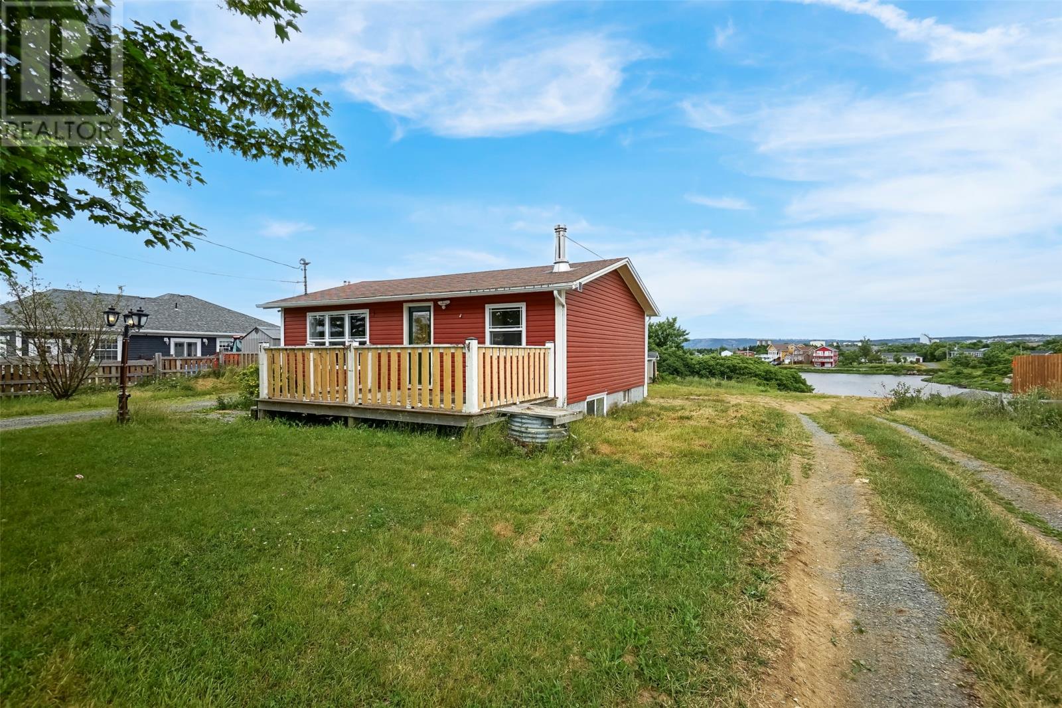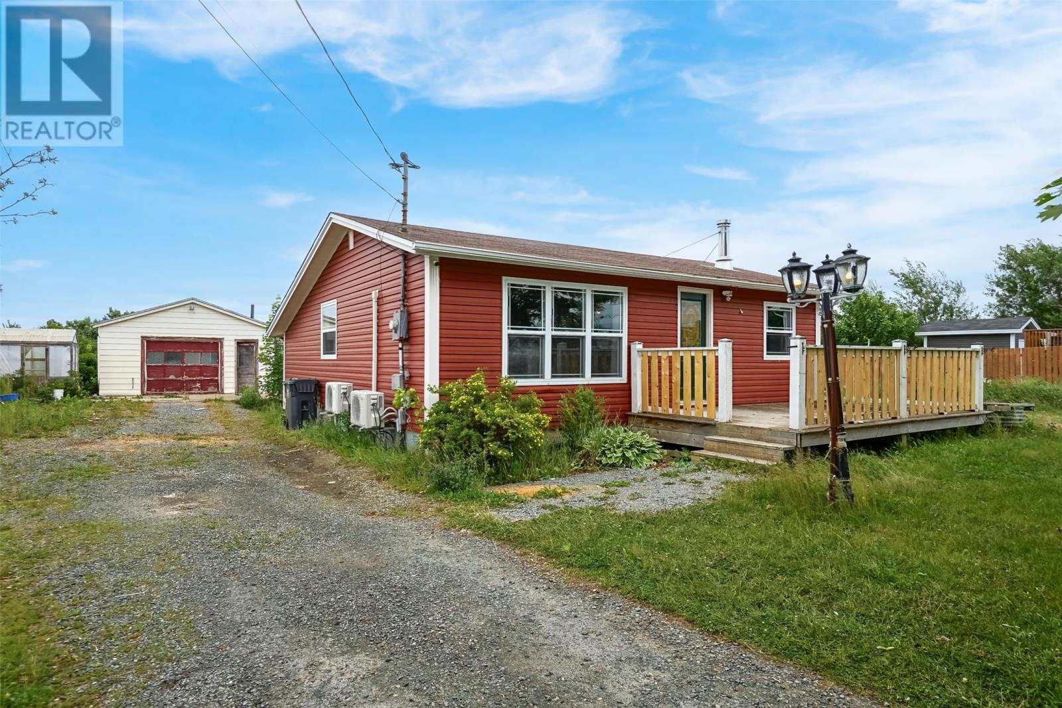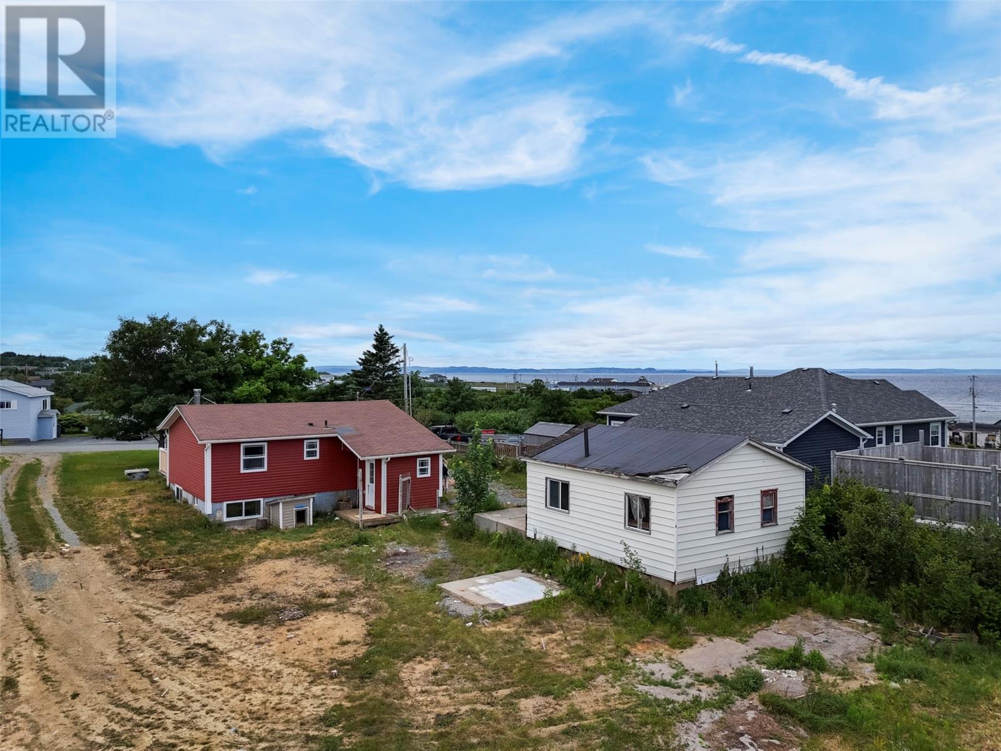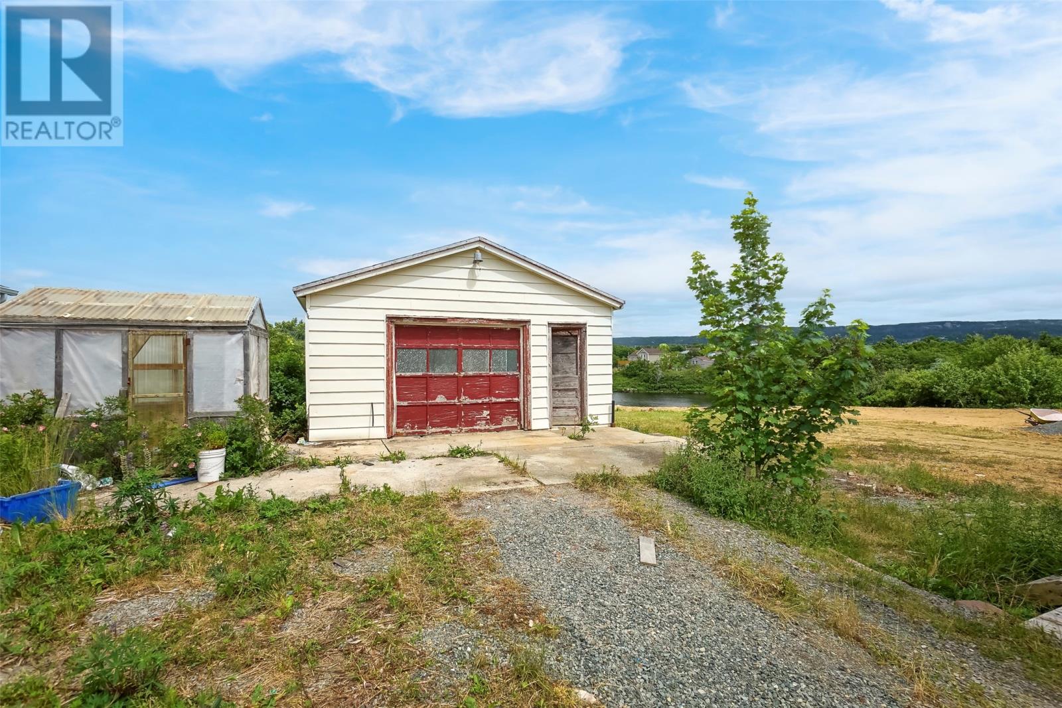3 Bedroom
1 Bathroom
1,405 ft2
Bungalow
Fireplace
Mini-Split
$249,900
Welcome to 58 Battens Road CBS. A three bedroom bungalow on a quiet family friendly street. This is a rare opportunity to own a property with both pond access and ocean views! This home has plenty of natural light and is situated on an oversized lot with a detached garage. Home is equipped with two mini splits and has been pre inspected. Close to all amenities and the local marina, perfect for the boating enthusiast. With a little creativity this property has the potential to be transformed into a modern cozy family home, making it a great investment opportunity. No conveyance of offers until Tuesday, July 15th at 5pm and to be left open until 10pm. lockbox on front door. (id:60626)
Property Details
|
MLS® Number
|
1287627 |
|
Property Type
|
Single Family |
|
Neigbourhood
|
Peachytown |
|
View Type
|
Ocean View |
Building
|
Bathroom Total
|
1 |
|
Bedrooms Above Ground
|
1 |
|
Bedrooms Below Ground
|
2 |
|
Bedrooms Total
|
3 |
|
Appliances
|
Dishwasher, Washer, Dryer |
|
Architectural Style
|
Bungalow |
|
Constructed Date
|
1985 |
|
Construction Style Attachment
|
Detached |
|
Exterior Finish
|
Vinyl Siding |
|
Fireplace Fuel
|
Wood |
|
Fireplace Present
|
Yes |
|
Fireplace Type
|
Woodstove |
|
Flooring Type
|
Laminate |
|
Foundation Type
|
Concrete |
|
Heating Fuel
|
Electric |
|
Heating Type
|
Mini-split |
|
Stories Total
|
1 |
|
Size Interior
|
1,405 Ft2 |
|
Type
|
House |
|
Utility Water
|
Municipal Water |
Parking
Land
|
Access Type
|
Water Access |
|
Acreage
|
No |
|
Sewer
|
Municipal Sewage System |
|
Size Irregular
|
102ftx250ft |
|
Size Total Text
|
102ftx250ft|21,780 - 32,669 Sqft (1/2 - 3/4 Ac) |
|
Zoning Description
|
Residential |
Rooms
| Level |
Type |
Length |
Width |
Dimensions |
|
Basement |
Storage |
|
|
11.1x4.11 |
|
Basement |
Bedroom |
|
|
12.3x10.9 |
|
Basement |
Bedroom |
|
|
13.0x11.1 |
|
Basement |
Recreation Room |
|
|
14.8x26.5 |
|
Main Level |
Not Known |
|
|
15.1x12.11 |
|
Main Level |
Laundry Room |
|
|
8.6x4.7 |
|
Main Level |
Bedroom |
|
|
10.1x14.1 |
|
Main Level |
Bath (# Pieces 1-6) |
|
|
5.1x10.1 |
|
Main Level |
Living Room |
|
|
13.1x11.3 |
|
Main Level |
Kitchen |
|
|
13.1x12.2 |

