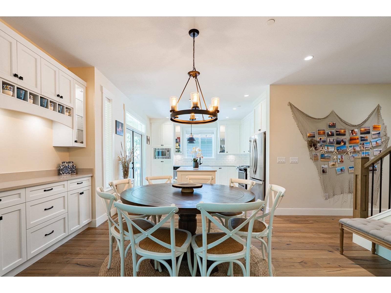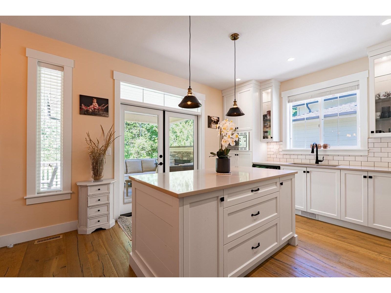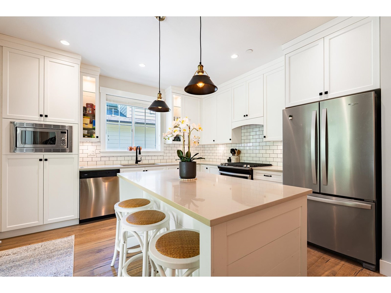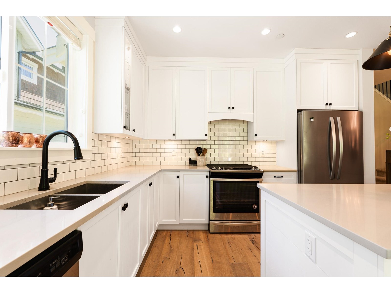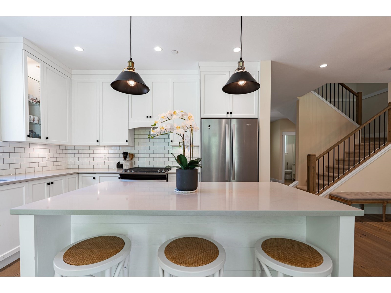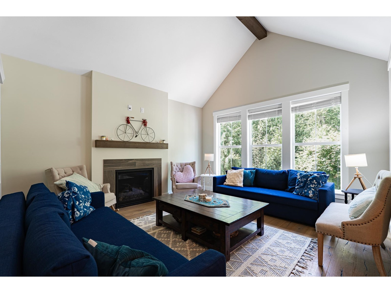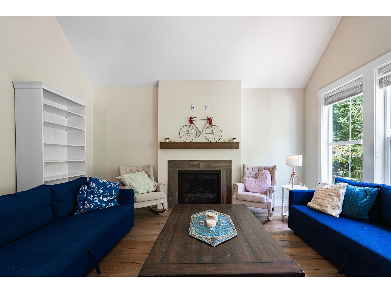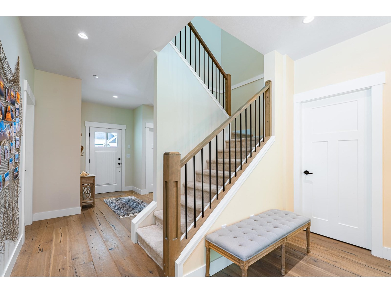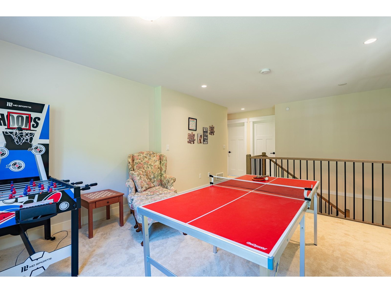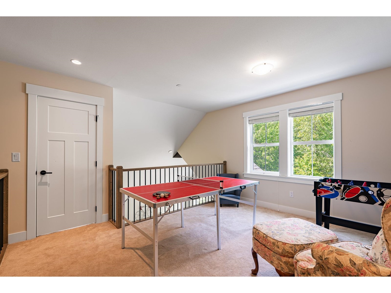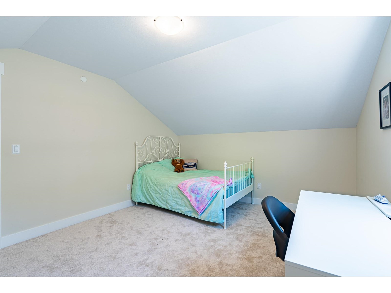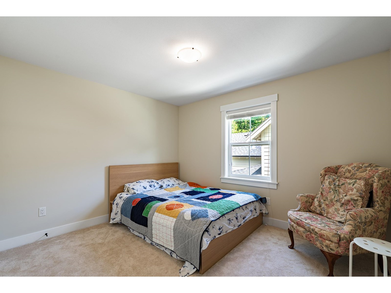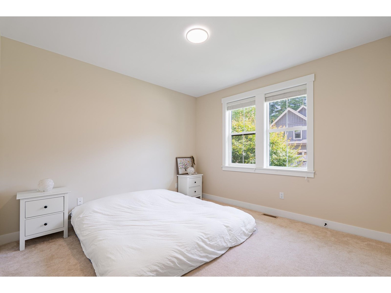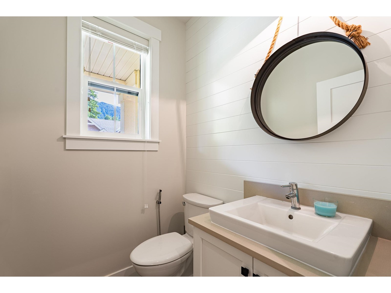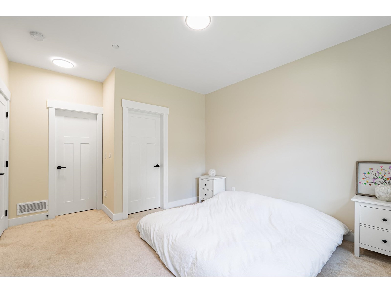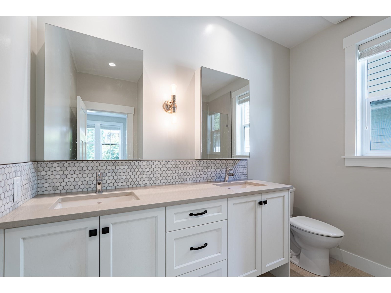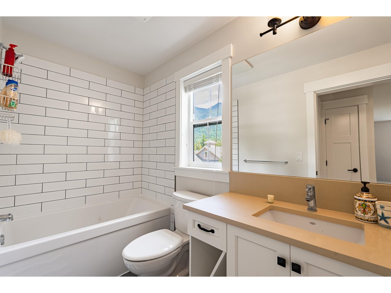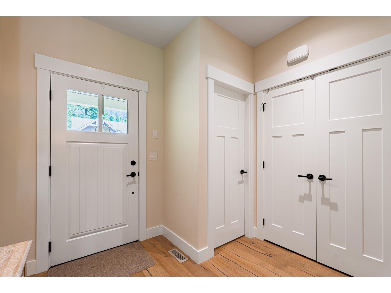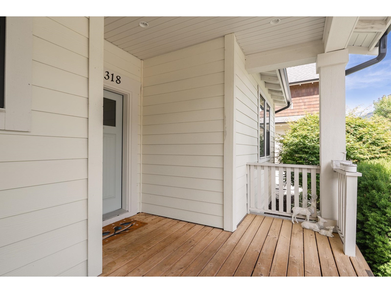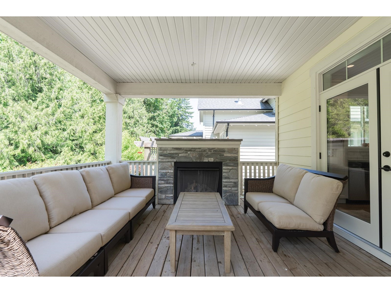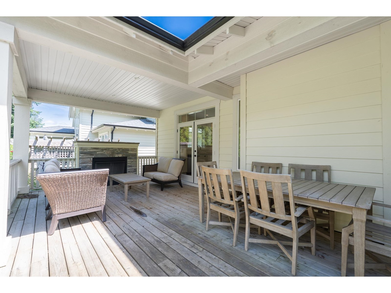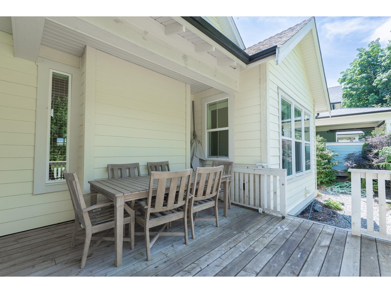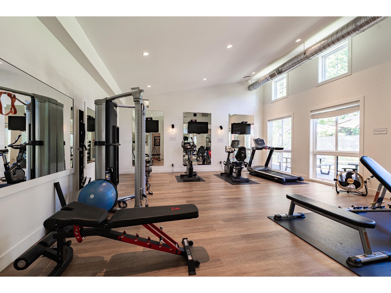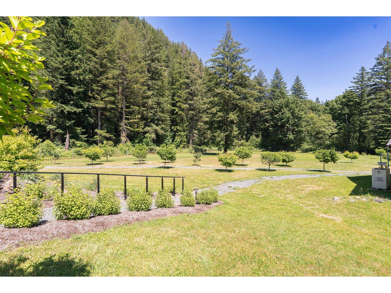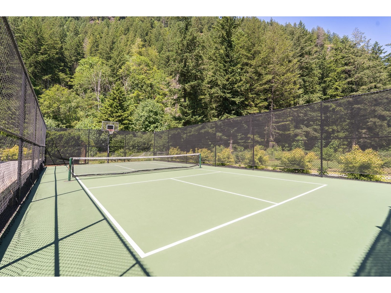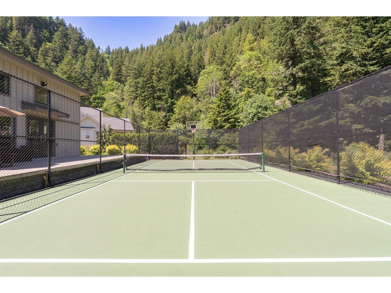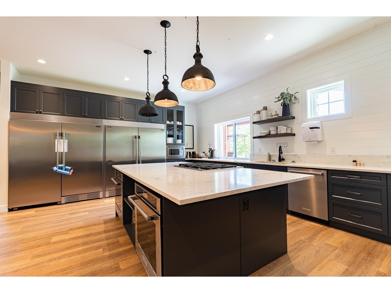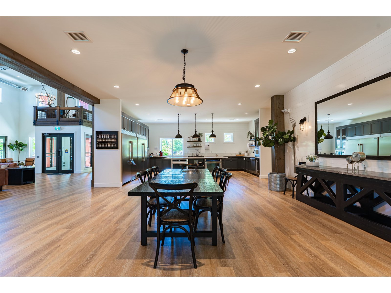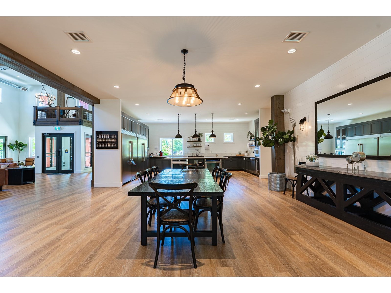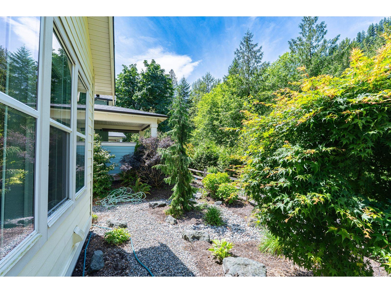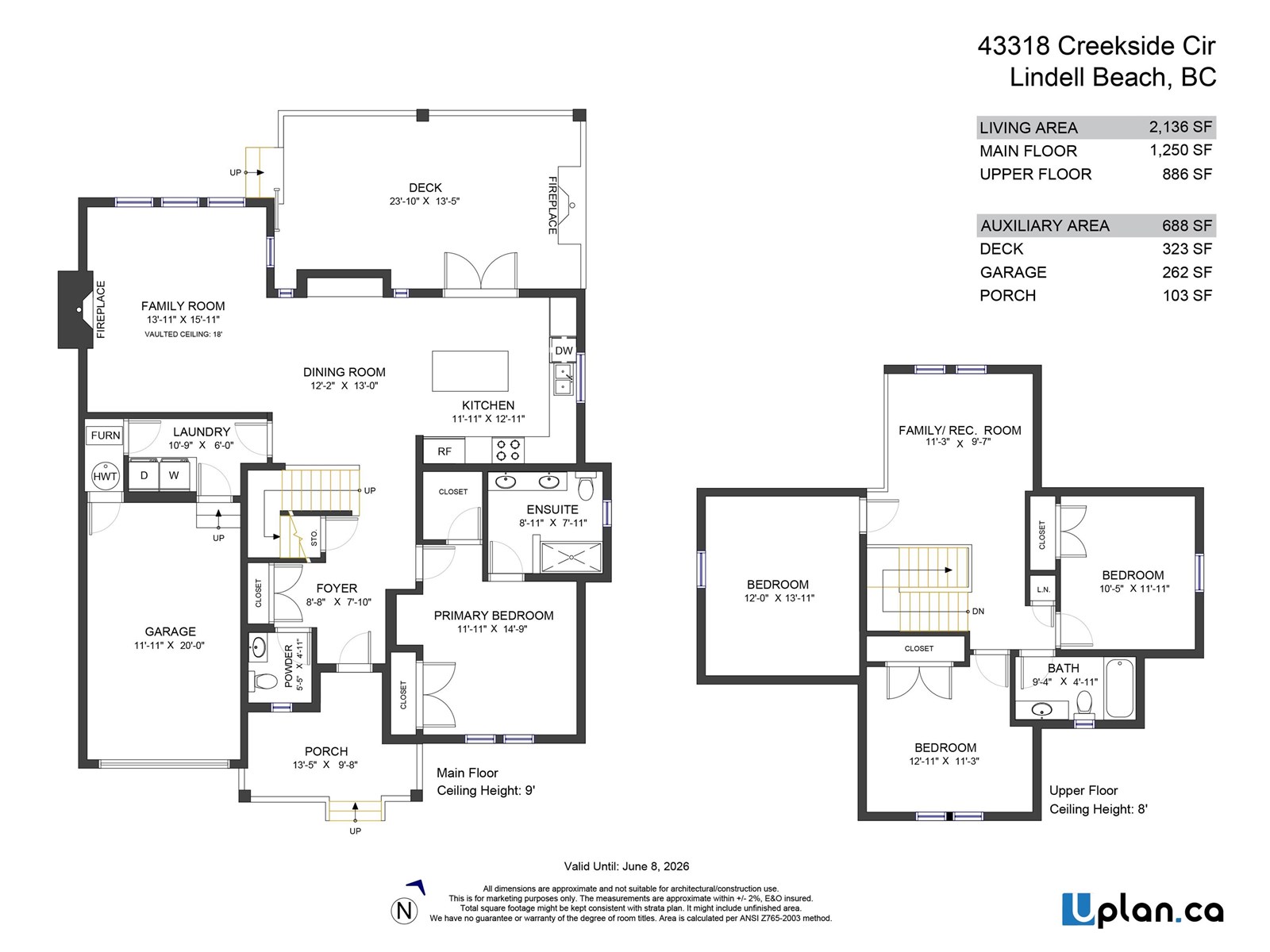4 Bedroom
3 Bathroom
2,136 ft2
Fireplace
Outdoor Pool
Forced Air
$1,298,000
Welcome to your perfect getaway"”or your next forever home"”just minutes from Cultus Lake! This beautifully designed 4-bedroom home is tucked inside a secure, gated community surrounded by breathtaking mountain views. Step outside to your spacious private patio, ideal for BBQs, lounging, or summer evenings with friends. Inside, enjoy the comfort of open-concept living with space for the whole family. But the real magic? It's the lifestyle. From relaxing poolside to working out in the private gym, playing tennis, hosting in the party room, or shooting pool with friends"”this is resort-style living every single day. Whether you're looking for a weekend retreat or a peaceful full-time residence, this home delivers the best of both worlds. Quiet, secure, and packed with amenities, it's the kind of place that feels like vacation"”every time you come home. (id:60626)
Property Details
|
MLS® Number
|
R3017485 |
|
Property Type
|
Single Family |
|
Pool Type
|
Outdoor Pool |
|
Structure
|
Clubhouse, Playground, Tennis Court |
|
View Type
|
Mountain View |
Building
|
Bathroom Total
|
3 |
|
Bedrooms Total
|
4 |
|
Amenities
|
Laundry - In Suite, Recreation Centre |
|
Appliances
|
Washer, Dryer, Refrigerator, Stove, Dishwasher |
|
Basement Type
|
None |
|
Constructed Date
|
2018 |
|
Construction Style Attachment
|
Detached |
|
Fireplace Present
|
Yes |
|
Fireplace Total
|
2 |
|
Heating Fuel
|
Natural Gas |
|
Heating Type
|
Forced Air |
|
Stories Total
|
2 |
|
Size Interior
|
2,136 Ft2 |
|
Type
|
House |
Parking
Land
|
Acreage
|
No |
|
Size Irregular
|
4373 |
|
Size Total
|
4373 Sqft |
|
Size Total Text
|
4373 Sqft |
Rooms
| Level |
Type |
Length |
Width |
Dimensions |
|
Above |
Family Room |
11 ft ,2 in |
9 ft ,7 in |
11 ft ,2 in x 9 ft ,7 in |
|
Above |
Bedroom 2 |
12 ft |
13 ft ,1 in |
12 ft x 13 ft ,1 in |
|
Above |
Bedroom 3 |
12 ft ,9 in |
11 ft ,3 in |
12 ft ,9 in x 11 ft ,3 in |
|
Above |
Bedroom 4 |
10 ft ,4 in |
11 ft ,1 in |
10 ft ,4 in x 11 ft ,1 in |
|
Main Level |
Family Room |
13 ft ,9 in |
15 ft ,1 in |
13 ft ,9 in x 15 ft ,1 in |
|
Main Level |
Dining Room |
12 ft ,1 in |
13 ft |
12 ft ,1 in x 13 ft |
|
Main Level |
Kitchen |
11 ft ,9 in |
12 ft ,1 in |
11 ft ,9 in x 12 ft ,1 in |
|
Main Level |
Primary Bedroom |
11 ft ,9 in |
14 ft ,9 in |
11 ft ,9 in x 14 ft ,9 in |
|
Main Level |
Foyer |
8 ft ,6 in |
7 ft ,1 in |
8 ft ,6 in x 7 ft ,1 in |
|
Main Level |
Laundry Room |
10 ft ,7 in |
6 ft |
10 ft ,7 in x 6 ft |
|
Main Level |
Enclosed Porch |
13 ft ,4 in |
9 ft ,8 in |
13 ft ,4 in x 9 ft ,8 in |
|
Main Level |
Enclosed Porch |
23 ft ,8 in |
13 ft ,5 in |
23 ft ,8 in x 13 ft ,5 in |


