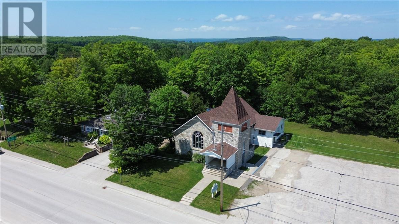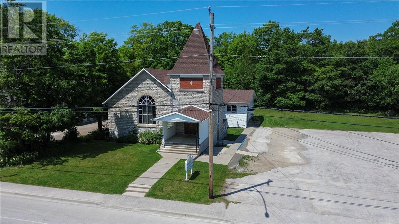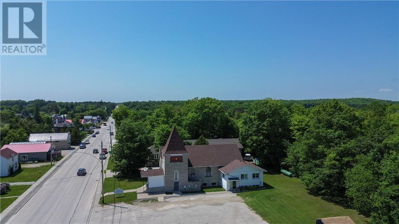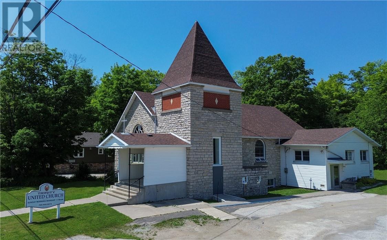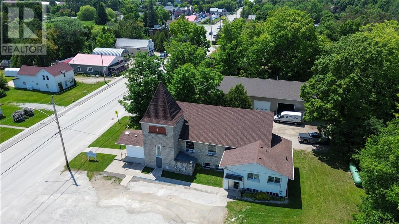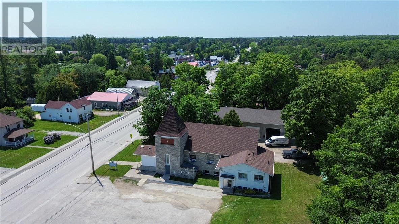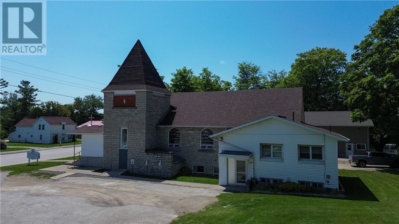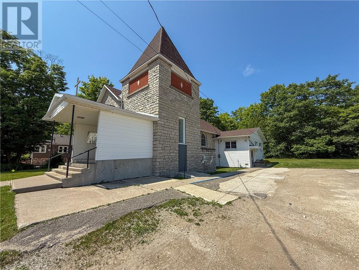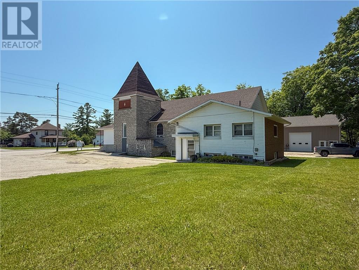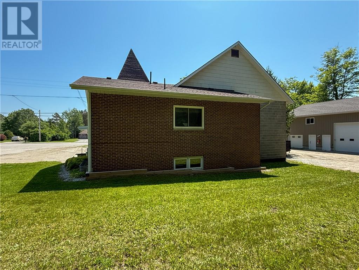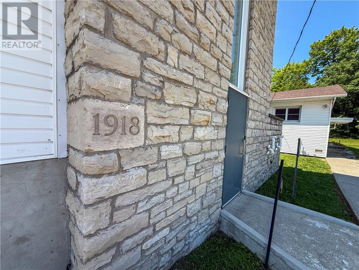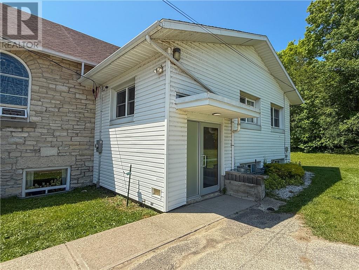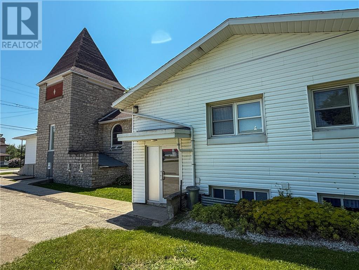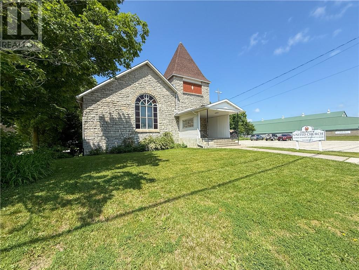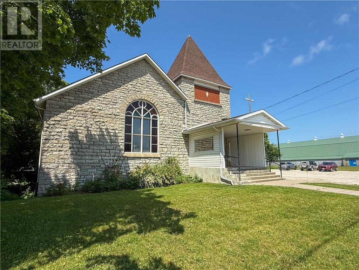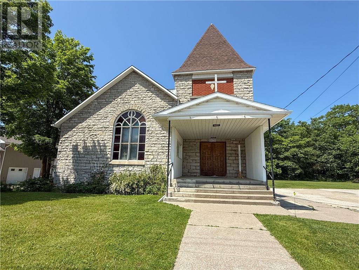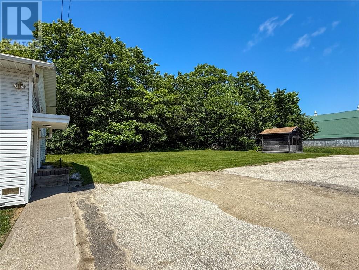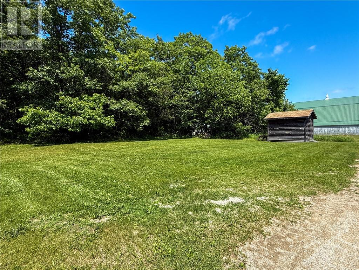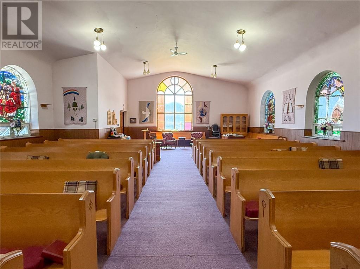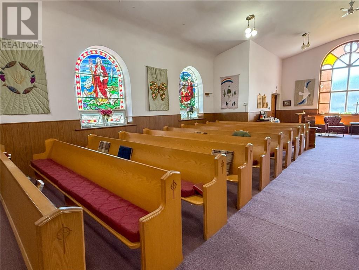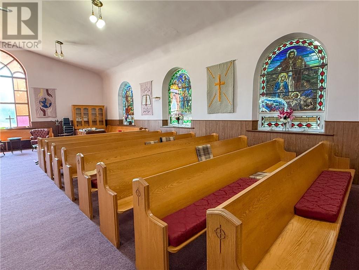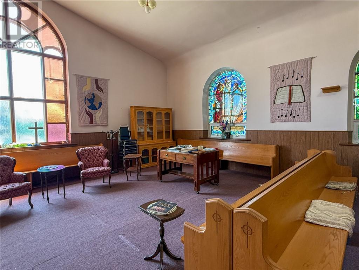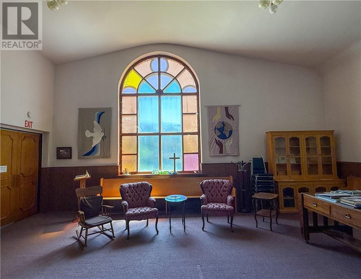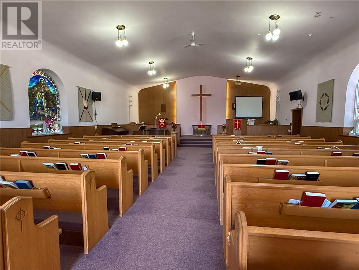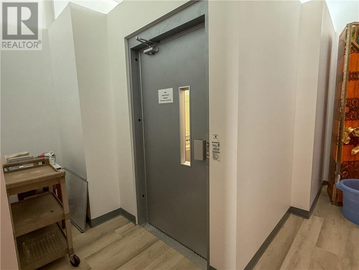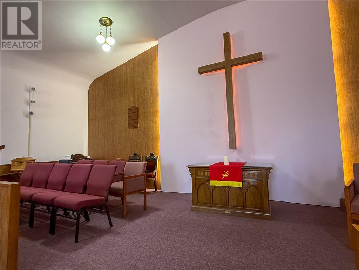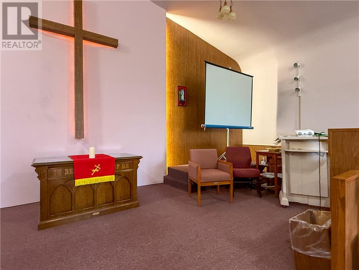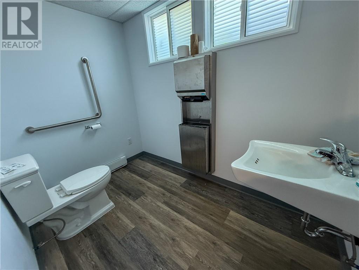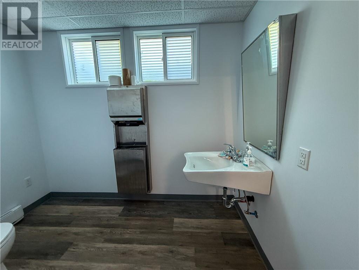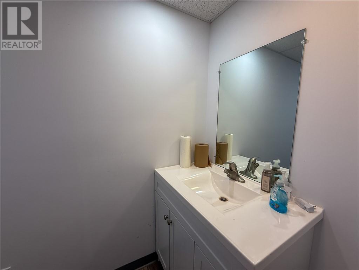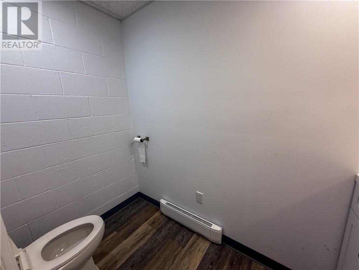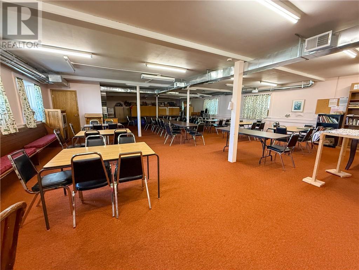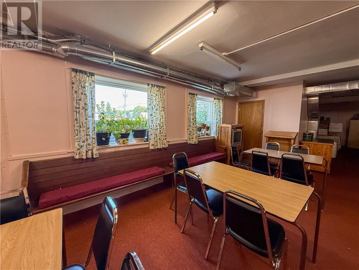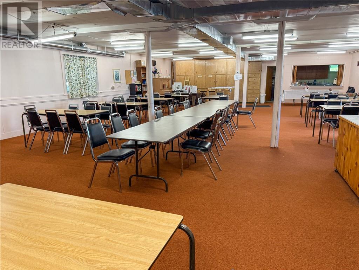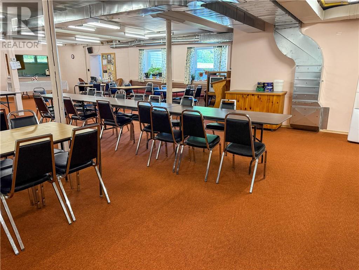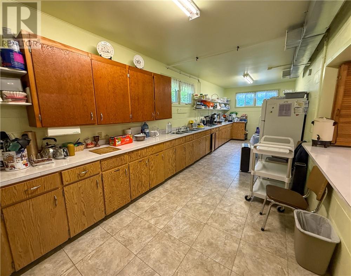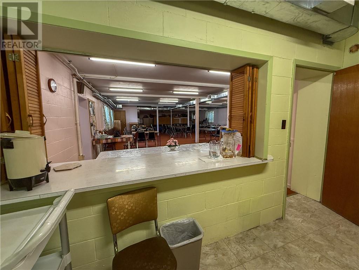2 Bathroom
2 Level, Other
None
High-Efficiency Furnace, Baseboard Heaters
$398,500
An exciting opportunity awaits in the heart of Mindemoya with the sale of the United Church property. Situated on a generous lot with a large paved parking area, this well-maintained brick building offers excellent potential for a variety of institutional or community-based uses. The main floor features a bright and spacious gathering room with high ceilings, ideal for meetings, events, or worship services. An adjacent office provides functional space for administration or private meetings. The lower level offers a fully equipped kitchen and a hall-style room perfect for hosting community meals, programs, or group activities. You'll also find ample storage and accessible washrooms, making the space highly functional and versatile. A relatively new hydraulic key operated lift ensures the building is fully handicapped accessible, providing inclusive access to all levels. Zoned institutional, this property is well suited for continued religious use, a community organization, or a creative repurposing project (subject to approvals). Centrally located in Mindemoya, this is a rare opportunity to acquire a landmark building with solid infrastructure and room to grow (id:60626)
Property Details
|
MLS® Number
|
2123534 |
|
Property Type
|
Single Family |
|
Amenities Near By
|
Golf Course, Hospital, Park, Shopping |
|
Community Features
|
Community Centre, Family Oriented, Recreational Facilities |
|
Equipment Type
|
Propane Tank |
|
Rental Equipment Type
|
Propane Tank |
|
Road Type
|
Paved Road |
|
Storage Type
|
Storage |
Building
|
Bathroom Total
|
2 |
|
Architectural Style
|
2 Level, Other |
|
Basement Type
|
Full |
|
Cooling Type
|
None |
|
Exterior Finish
|
Brick |
|
Fire Protection
|
Smoke Detectors |
|
Foundation Type
|
Block, Concrete |
|
Heating Type
|
High-efficiency Furnace, Baseboard Heaters |
|
Stories Total
|
1 |
|
Type
|
Other |
|
Utility Water
|
Municipal Water |
Parking
Land
|
Access Type
|
Year-round Access |
|
Acreage
|
No |
|
Fence Type
|
Not Fenced |
|
Land Amenities
|
Golf Course, Hospital, Park, Shopping |
|
Sewer
|
Municipal Sewage System |
|
Size Total Text
|
Under 1/2 Acre |
|
Zoning Description
|
Institutional |
Rooms
| Level |
Type |
Length |
Width |
Dimensions |
|
Lower Level |
Other |
|
|
31'4"" x 58' |
|
Lower Level |
Kitchen |
|
|
9'2"" x 29'10"" |
|
Main Level |
Bathroom |
|
|
3'10"" x 8'2"" |
|
Main Level |
Bathroom |
|
|
9' x 5'8"" |
|
Main Level |
Other |
|
|
31'8"" x 58'9"" |

