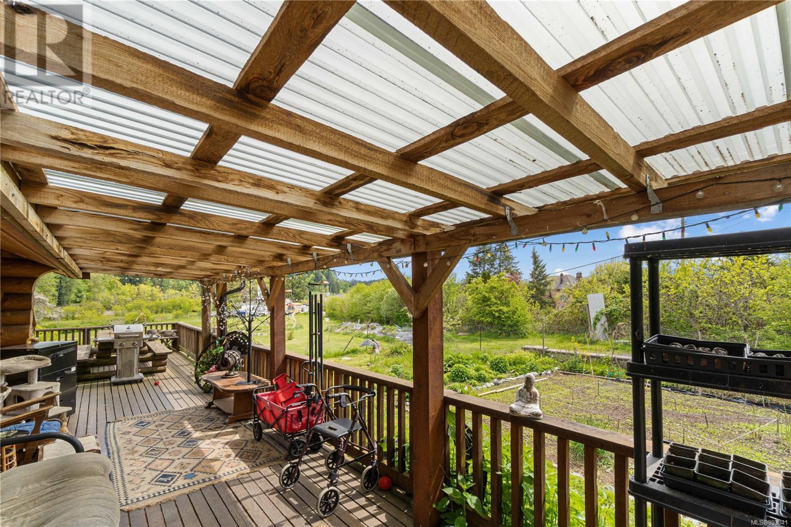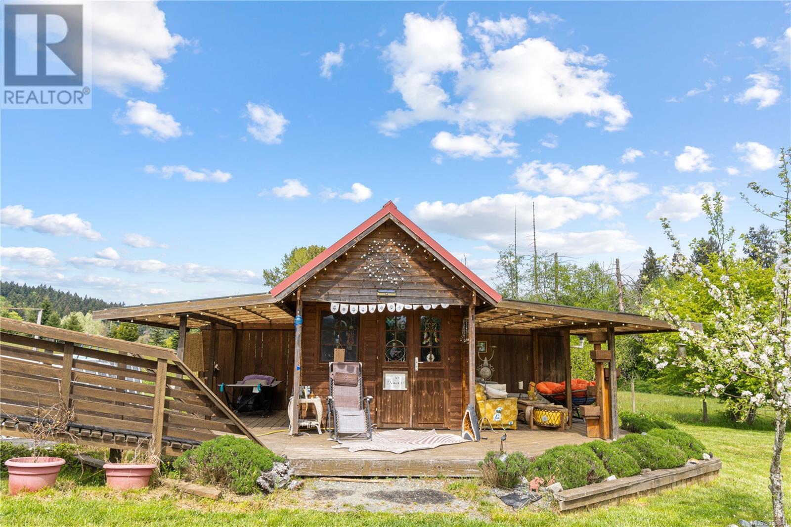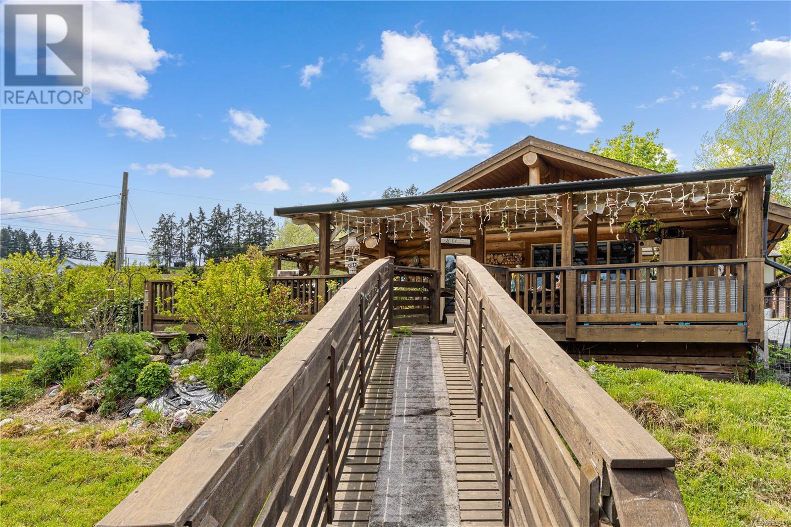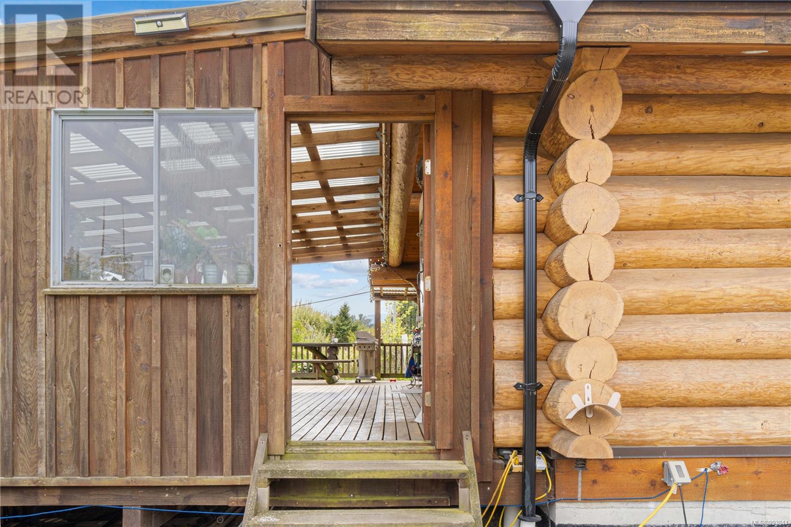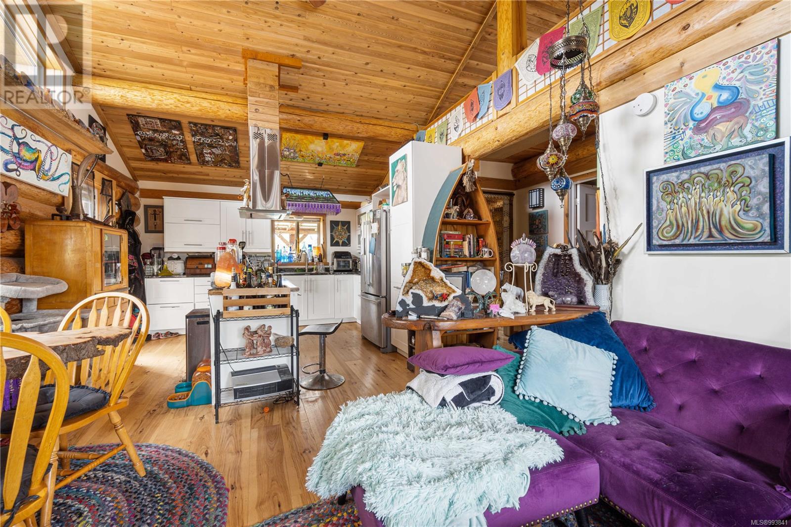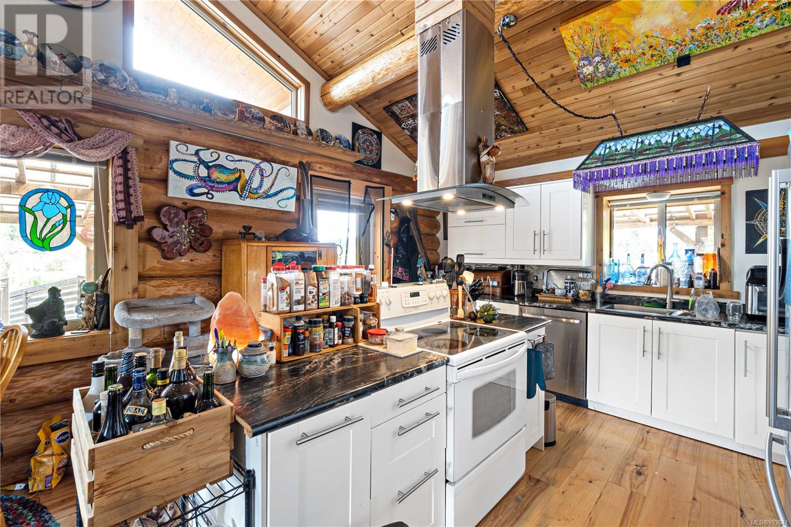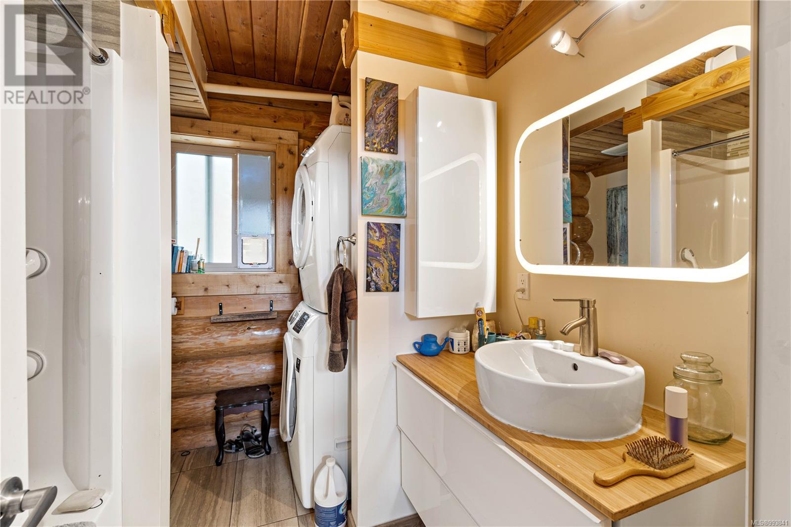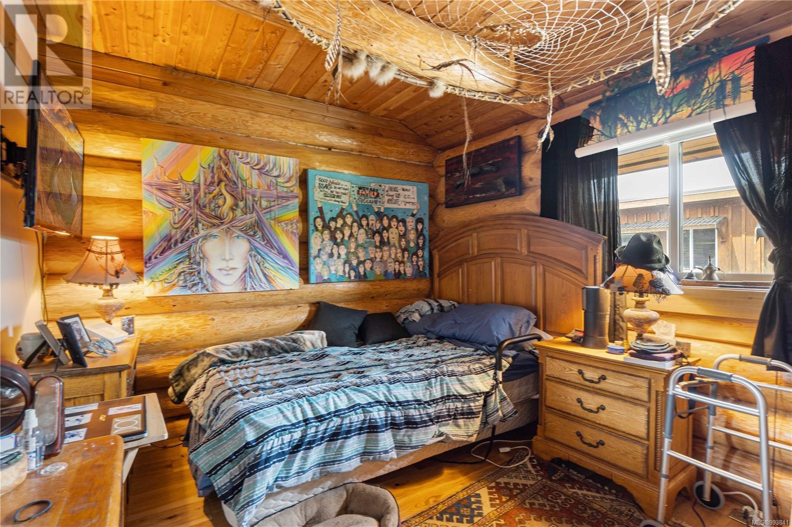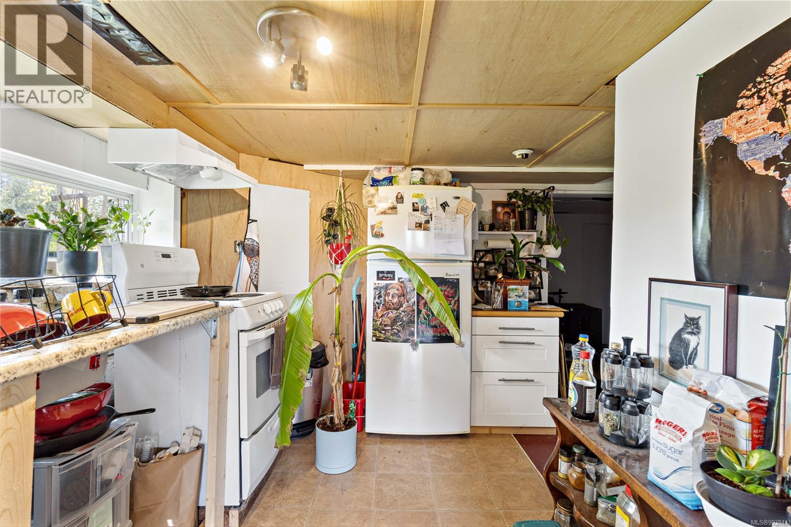6 Bedroom
5 Bathroom
4,119 ft2
Cottage, Cabin
Fireplace
Window Air Conditioner
Baseboard Heaters, Other
Acreage
$1,450,000
Price Reduction! Realize your sustainable dream life. Exit the mainstream? Build Income from your land, grow real food on a living, breathing, cash flowing legacy, look no further. The hard & expensive work has been done incl. a current rental income stream to support a mortgage. A 2.08 acre fabulous, fertile, fenced homestead has been thoughtfully developed, to include family & friends wanting to live & visit this prestigious, sunny valley of estate properties & farms. Between the original home, the 2016 Norse log cabin, many heated outbuildings and sheltered patios, a 3 car garage with processing kitchen, medicinal herbs, 30+ Blueberry bushes, a wide variety of fruit and nut trees all family members have something of interest. A fabulous foundation for stewardship of prime land, breaking the mold of the conventional system as you become self reliant. Situated conveniently with nearby community allowing you to market your harvest. Just minutes from Ferries, Airport & Shopping (id:60626)
Property Details
|
MLS® Number
|
993841 |
|
Property Type
|
Single Family |
|
Neigbourhood
|
Extension |
|
Features
|
Acreage, Level Lot, Southern Exposure, Corner Site, Partially Cleared, Other |
|
Parking Space Total
|
10 |
|
Plan
|
Vip1031 |
|
Structure
|
Shed, Workshop |
|
View Type
|
Mountain View, Valley View |
Building
|
Bathroom Total
|
5 |
|
Bedrooms Total
|
6 |
|
Architectural Style
|
Cottage, Cabin |
|
Constructed Date
|
1914 |
|
Cooling Type
|
Window Air Conditioner |
|
Fire Protection
|
Fire Alarm System |
|
Fireplace Present
|
Yes |
|
Fireplace Total
|
2 |
|
Heating Fuel
|
Electric, Wood, Other |
|
Heating Type
|
Baseboard Heaters, Other |
|
Size Interior
|
4,119 Ft2 |
|
Total Finished Area
|
3563 Sqft |
|
Type
|
House |
Land
|
Access Type
|
Road Access |
|
Acreage
|
Yes |
|
Size Irregular
|
2.08 |
|
Size Total
|
2.08 Ac |
|
Size Total Text
|
2.08 Ac |
|
Zoning Description
|
Ru-4 |
|
Zoning Type
|
Residential |
Rooms
| Level |
Type |
Length |
Width |
Dimensions |
|
Lower Level |
Bathroom |
|
|
3-Piece |
|
Lower Level |
Bedroom |
|
|
12'5 x 12'0 |
|
Lower Level |
Kitchen |
|
|
12'8 x 7'6 |
|
Main Level |
Bedroom |
|
|
10'2 x 10'0 |
|
Main Level |
Bedroom |
|
|
11'3 x 10'3 |
|
Main Level |
Dining Room |
|
|
15'4 x 10'7 |
|
Main Level |
Living Room |
|
|
11'7 x 10'8 |
|
Main Level |
Living Room |
|
|
12'0 x 11'7 |
|
Main Level |
Kitchen |
|
|
12'0 x 5'1 |
|
Main Level |
Entrance |
|
|
16'10 x 5'9 |
|
Main Level |
Bathroom |
|
|
3-Piece |
|
Main Level |
Bathroom |
|
|
4-Piece |
|
Main Level |
Primary Bedroom |
|
|
11'7 x 11'5 |
|
Main Level |
Kitchen |
|
|
13'2 x 13'1 |
|
Main Level |
Entrance |
|
|
8'6 x 7'10 |
|
Other |
Bathroom |
|
|
2-Piece |
|
Other |
Bedroom |
|
|
12'11 x 8'5 |
|
Other |
Bedroom |
|
|
13'1 x 9'8 |
|
Other |
Bathroom |
|
|
3-Piece |


