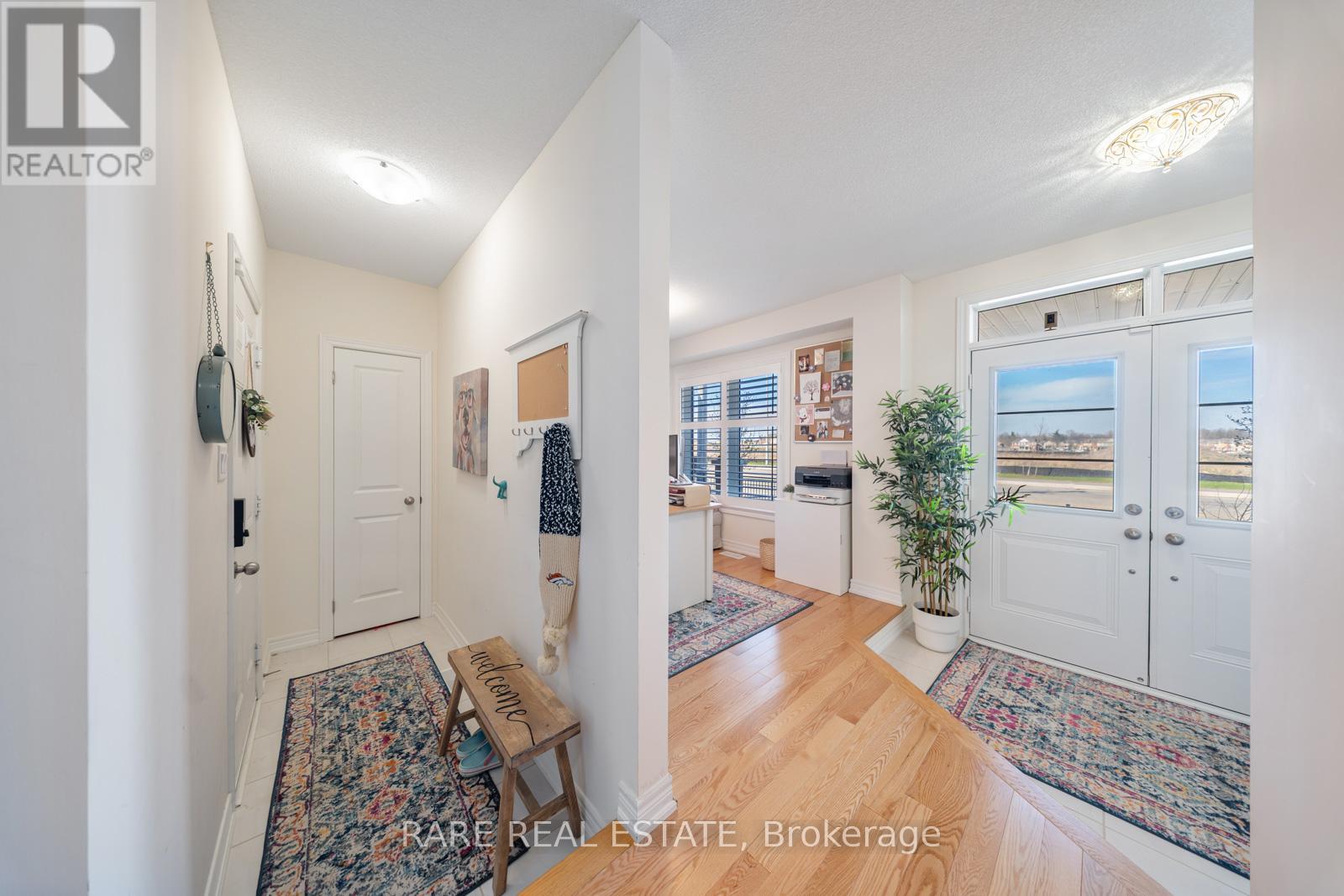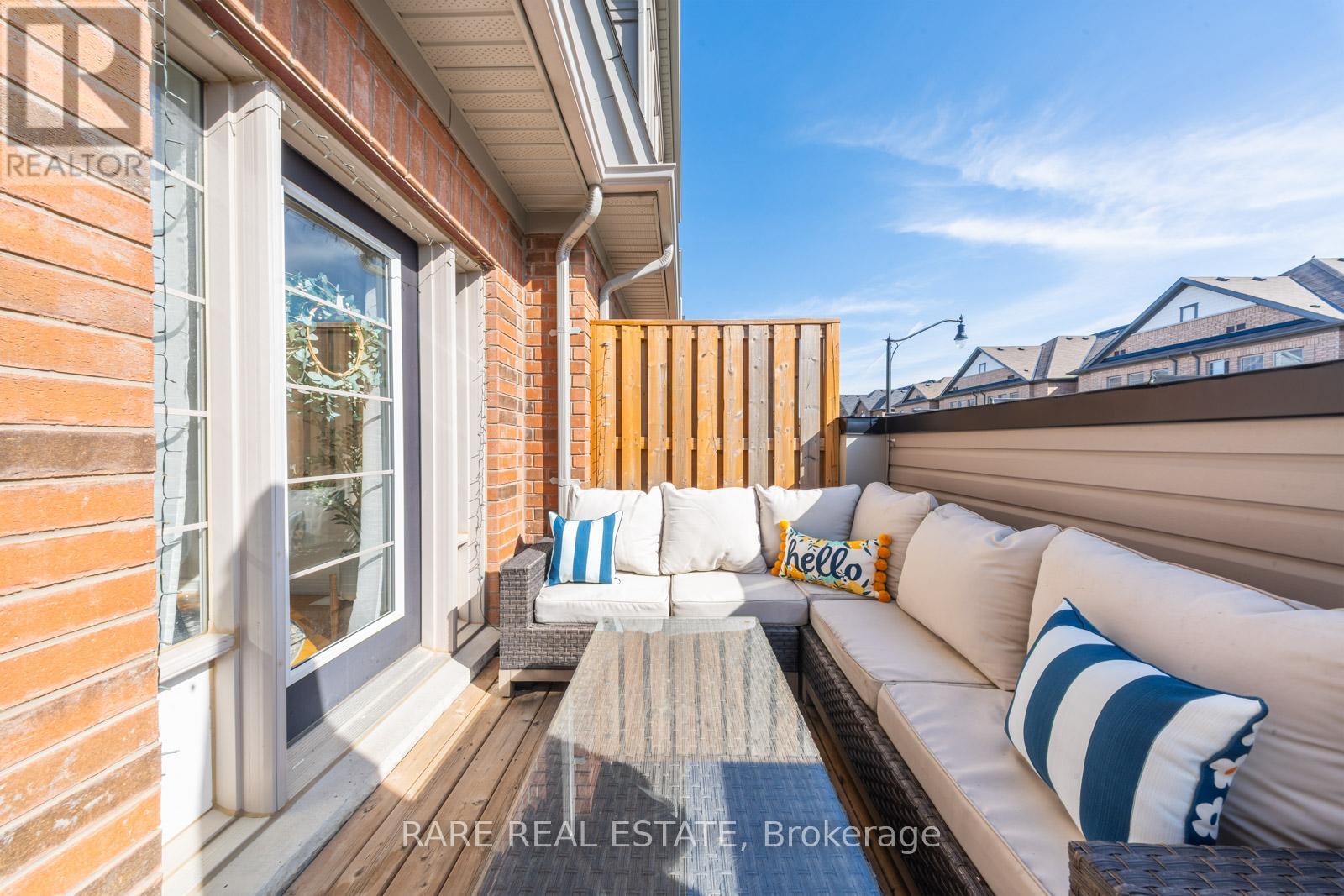160 Fruitvale Circle Brampton, Ontario L7A 5C4
$839,000
Experience elevated living in this beautifully upgraded 3-storey townhouse in Northwest Brampton, thoughtfully crafted with high-end finishes and smart functionality throughout. Soaring 9-ft ceilings create a sense of space and openness, while solid oak hardwood floors and stairs add timeless elegance and durability. The open-concept kitchen is a true showpiece featuring an expansive quartz island ideal for cooking, dining, and gathering. A striking Carrera marble backsplash pairs perfectly with sleek gold hardware and a matching gold sink, bringing bold style to everyday living. Upstairs, the primary suite offers a tranquil escape with a custom walk-in closet and a glass-enclosed ensuite shower that exudes spa-like luxury. Throughout the home, pot lights with dimmer switches allow you to tailor the ambiance in every room, while smart home features including a WiFi-connected garage door opener and Honeywell thermostats add modern convenience. Additional highlights include a versatile den, perfect for a home office or flex space, and a private fenced backyard that's ideal for relaxing or entertaining. Located just minutes from Highway 410, parks, top-rated schools, and everyday essentials, this home blends style, comfort, and practicality perfect for families or professionals seeking turnkey living in a vibrant, connected community. (id:60626)
Open House
This property has open houses!
12:00 pm
Ends at:4:00 pm
12:00 pm
Ends at:4:00 pm
Property Details
| MLS® Number | W12201247 |
| Property Type | Single Family |
| Community Name | Northwest Brampton |
| Parking Space Total | 2 |
Building
| Bathroom Total | 3 |
| Bedrooms Above Ground | 3 |
| Bedrooms Below Ground | 1 |
| Bedrooms Total | 4 |
| Appliances | Garage Door Opener Remote(s), Dryer, Microwave, Stove, Washer, Refrigerator |
| Basement Type | Full |
| Construction Style Attachment | Attached |
| Cooling Type | Central Air Conditioning |
| Exterior Finish | Brick |
| Flooring Type | Hardwood |
| Foundation Type | Unknown |
| Half Bath Total | 1 |
| Heating Fuel | Natural Gas |
| Heating Type | Forced Air |
| Stories Total | 3 |
| Size Interior | 1,500 - 2,000 Ft2 |
| Type | Row / Townhouse |
| Utility Water | Municipal Water |
Parking
| Garage |
Land
| Acreage | No |
| Sewer | Sanitary Sewer |
| Size Depth | 52 Ft ,7 In |
| Size Frontage | 19 Ft ,8 In |
| Size Irregular | 19.7 X 52.6 Ft |
| Size Total Text | 19.7 X 52.6 Ft |
Rooms
| Level | Type | Length | Width | Dimensions |
|---|---|---|---|---|
| Second Level | Kitchen | 2.5 m | 4.51 m | 2.5 m x 4.51 m |
| Second Level | Eating Area | 3.23 m | 3.29 m | 3.23 m x 3.29 m |
| Second Level | Living Room | 5.73 m | 3.96 m | 5.73 m x 3.96 m |
| Second Level | Dining Room | 4.23 m | 3.33 m | 4.23 m x 3.33 m |
| Third Level | Primary Bedroom | 3.38 m | 4.87 m | 3.38 m x 4.87 m |
| Third Level | Bedroom 2 | 2.8 m | 3.53 m | 2.8 m x 3.53 m |
| Third Level | Bedroom 3 | 2.8 m | 3.4 m | 2.8 m x 3.4 m |
| Main Level | Media | 3.35 m | 2.62 m | 3.35 m x 2.62 m |
Contact Us
Contact us for more information




































