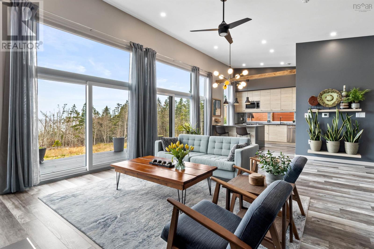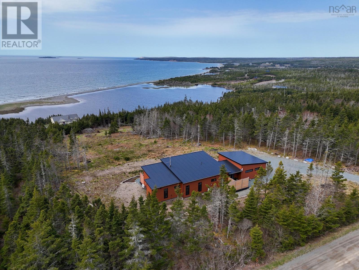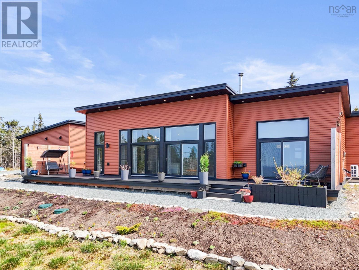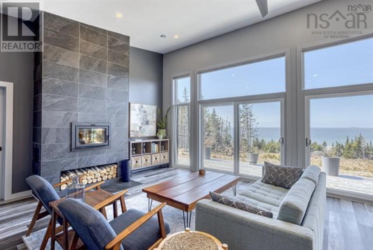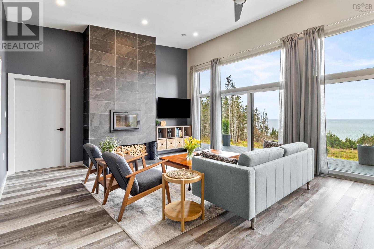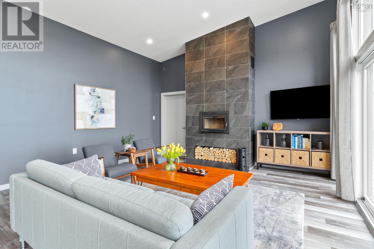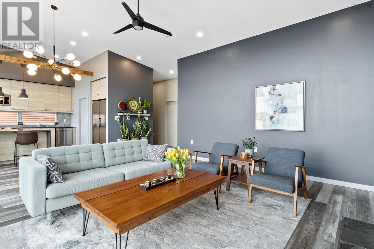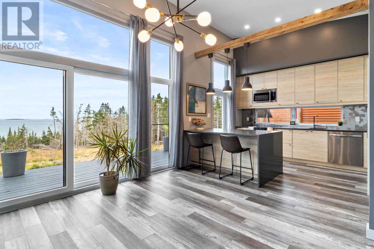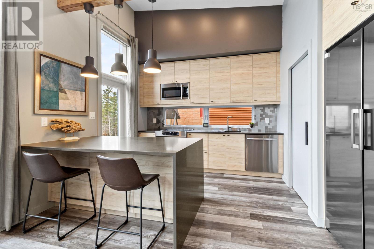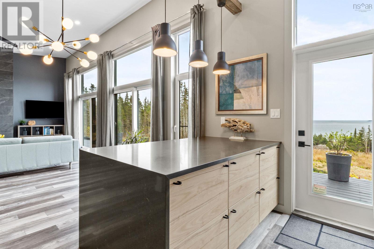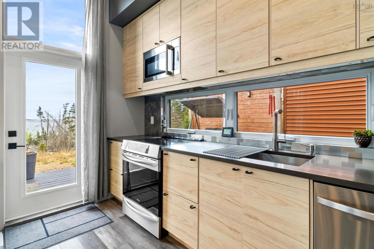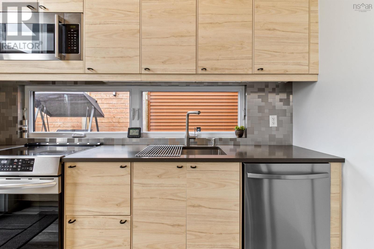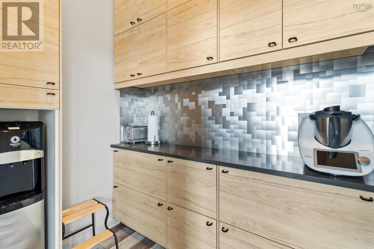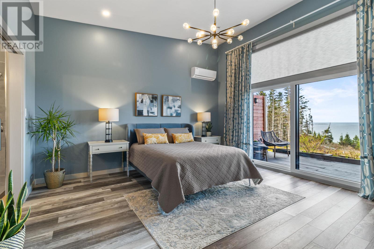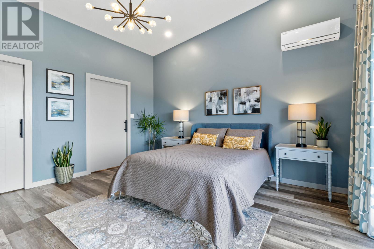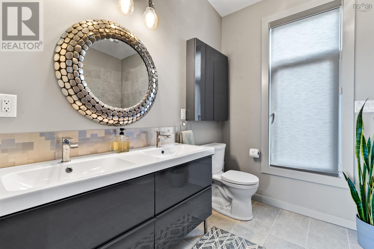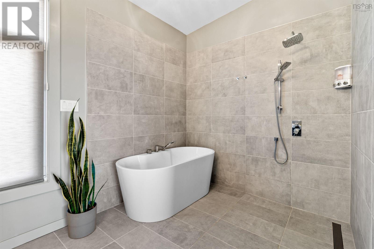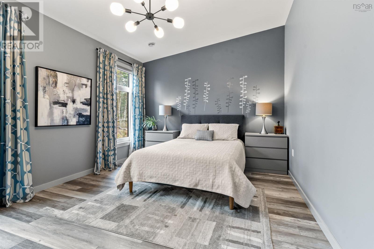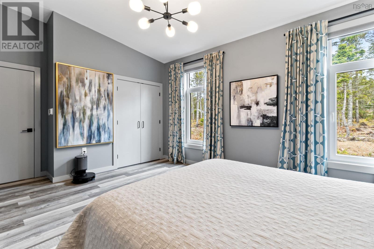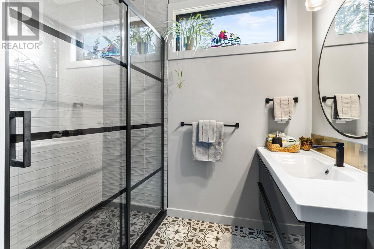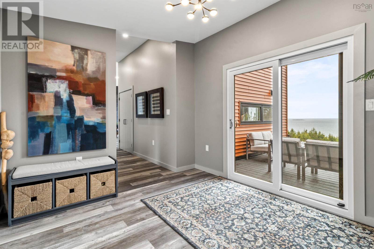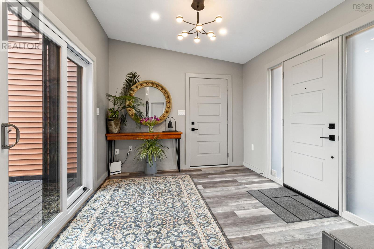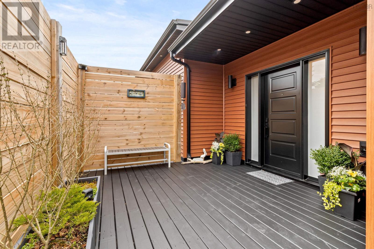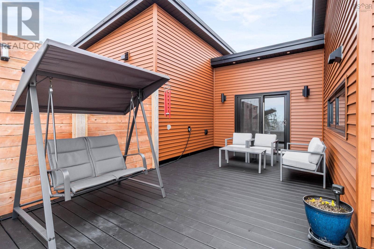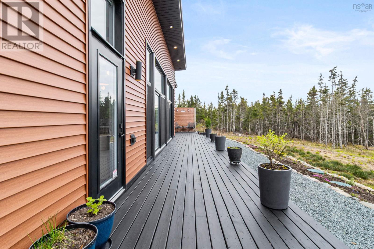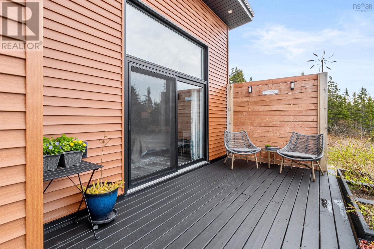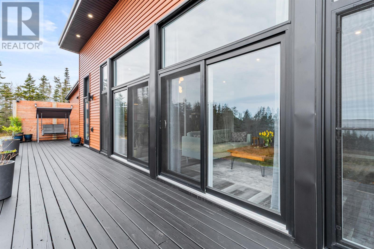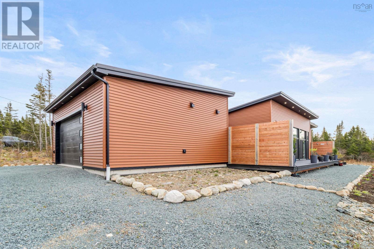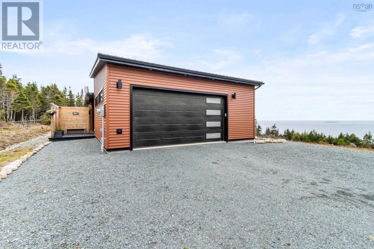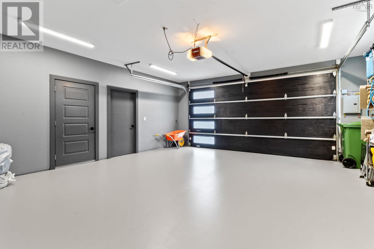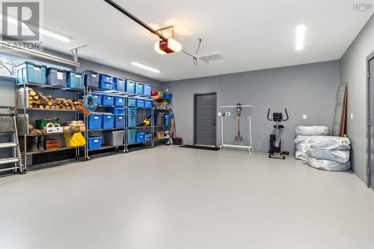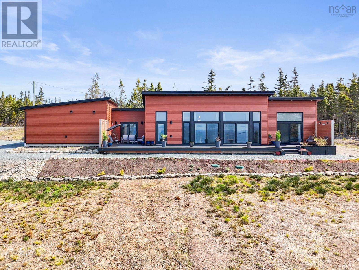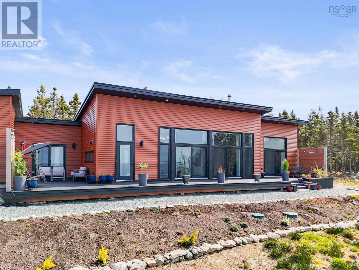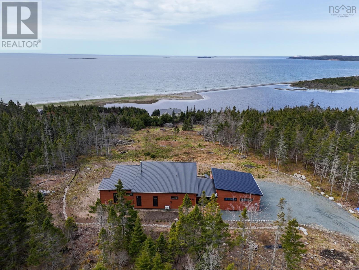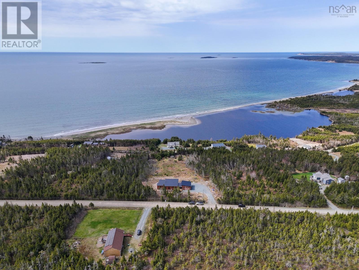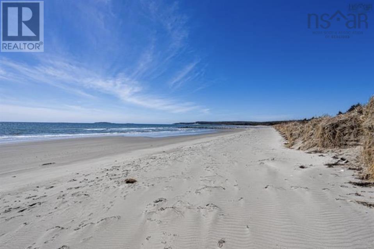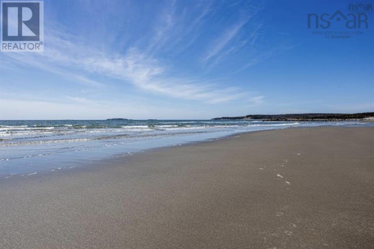2 Bedroom
2 Bathroom
1,630 ft2
Contemporary
Wall Unit, Heat Pump
Acreage
$745,000
A Scandinavian-inspired coastal escape located within the exclusive gated community of Abbecombec, 110 Kaakwogook Way blends modern design with the natural beauty of Nova Scotias Eastern Shore. Set on 1.4 acres with deeded access to a private sandy beach, this 1,630 sq ft residence offers clean lines, natural materials, and soaring 12'6" ceilings that create a sense of light, space, and connection to the sea. Thoughtfully designed for effortless living, the home features expansive windows with panoramic ocean views, two spacious bedrooms with walk-in closets, and two full baths including a spa-inspired ensuite. In-floor radiant heating across five zones, two ductless heat pumps, and a wood-burning fireplace insert ensure year-round comfort. The kitchen is minimalist yet functional, complete with quartz countertops, premium appliances, and a walk-in pantry. Step outside onto the generous deck to enjoy the sound of waves and salt air. Additional features include FibreOp internet, generator-ready wiring, and an attached double garage. With Clam Harbour Beach just 7 minutes away and Martinique Beach 20 minutes down the road, this peaceful property offers the ideal blend of design, comfort, and natural beautyperfect as a full-time home, seasonal getaway, or luxury rental investment. An additional 1.2-acre lot, located directly in front of the property and owned by the seller, is also available for purchase. Turnkey purchase, all you need to do is move in! Seller is throwing in all furniture. This is the perfect opportunity for a short term rental (buyer to confirm property's eligibility, but there are short term rentals in the area). (id:60626)
Property Details
|
MLS® Number
|
202511568 |
|
Property Type
|
Single Family |
|
Neigbourhood
|
Abbecombec Village |
|
Community Name
|
Clam Bay |
|
Amenities Near By
|
Beach |
|
View Type
|
Ocean View |
Building
|
Bathroom Total
|
2 |
|
Bedrooms Above Ground
|
2 |
|
Bedrooms Total
|
2 |
|
Appliances
|
Stove, Dishwasher, Dryer, Washer, Freezer, Microwave Range Hood Combo, Refrigerator |
|
Architectural Style
|
Contemporary |
|
Basement Type
|
None |
|
Constructed Date
|
2021 |
|
Construction Style Attachment
|
Detached |
|
Cooling Type
|
Wall Unit, Heat Pump |
|
Exterior Finish
|
Vinyl |
|
Flooring Type
|
Ceramic Tile, Vinyl Plank |
|
Foundation Type
|
Concrete Slab |
|
Stories Total
|
1 |
|
Size Interior
|
1,630 Ft2 |
|
Total Finished Area
|
1630 Sqft |
|
Type
|
House |
|
Utility Water
|
Drilled Well |
Parking
|
Garage
|
|
|
Attached Garage
|
|
|
Gravel
|
|
|
Parking Space(s)
|
|
Land
|
Acreage
|
Yes |
|
Land Amenities
|
Beach |
|
Sewer
|
Septic System |
|
Size Irregular
|
1.2254 |
|
Size Total
|
1.2254 Ac |
|
Size Total Text
|
1.2254 Ac |
Rooms
| Level |
Type |
Length |
Width |
Dimensions |
|
Main Level |
Foyer |
|
|
10.11x9.11 |
|
Main Level |
Kitchen |
|
|
11.10x1011 |
|
Main Level |
Dining Room |
|
|
combo |
|
Main Level |
Living Room |
|
|
23.1x16.3 |
|
Main Level |
Primary Bedroom |
|
|
15.6x14.6 |
|
Main Level |
Ensuite (# Pieces 2-6) |
|
|
7.10x11.7 |
|
Main Level |
Other |
|
|
7x6.11 Walk-In |
|
Main Level |
Bedroom |
|
|
17.9x12.3 - jog |
|
Main Level |
Bath (# Pieces 1-6) |
|
|
7.10x7.8 |
|
Main Level |
Laundry Room |
|
|
7.11x6.2 |
|
Main Level |
Mud Room |
|
|
Combo |
|
Main Level |
Other |
|
|
Walk-In Prim 7.11x7.2 |
|
Main Level |
Utility Room |
|
|
11.4x4.1 |
|
Main Level |
Storage |
|
|
11.3x4.4 |
|
Main Level |
Other |
|
|
Walk-In Bed 2 8x3.6 |

