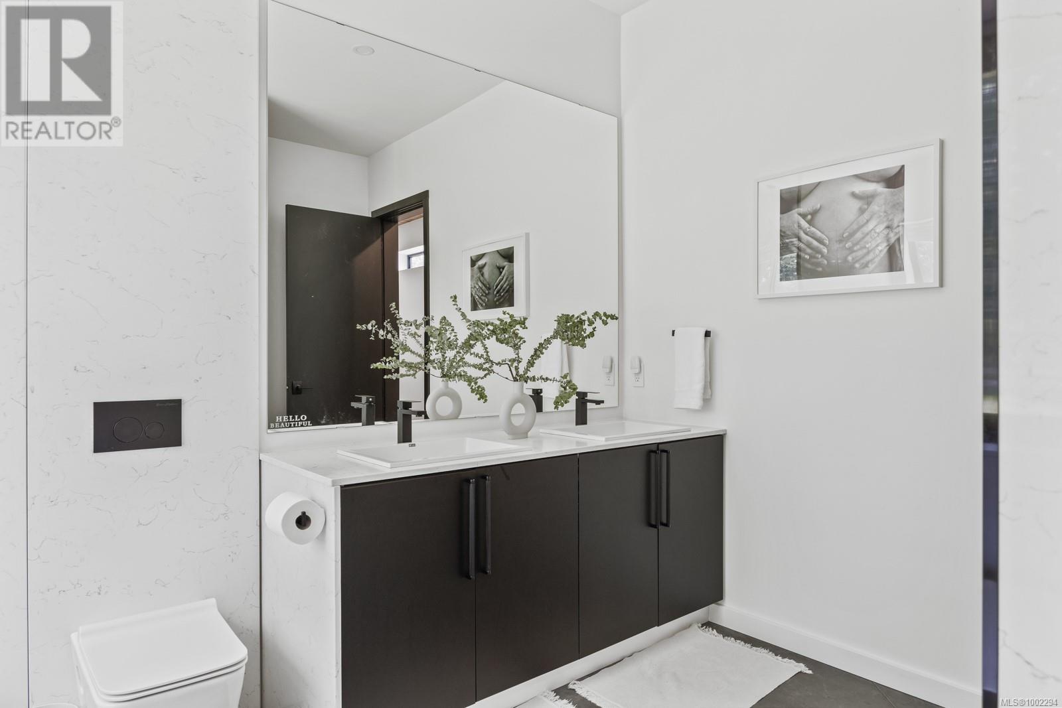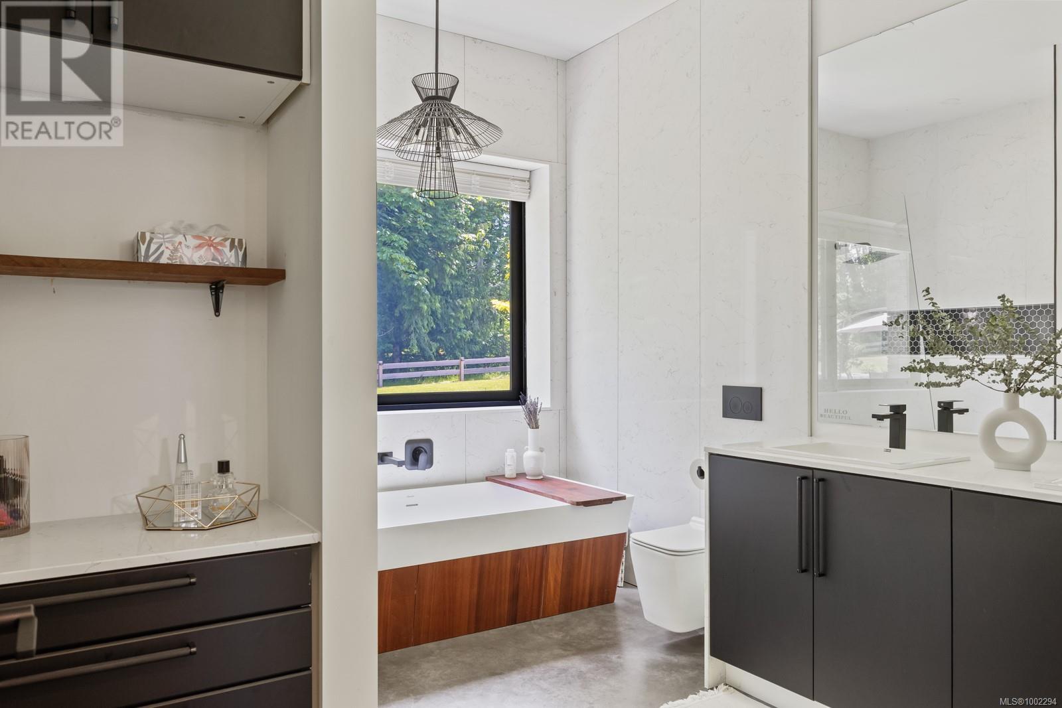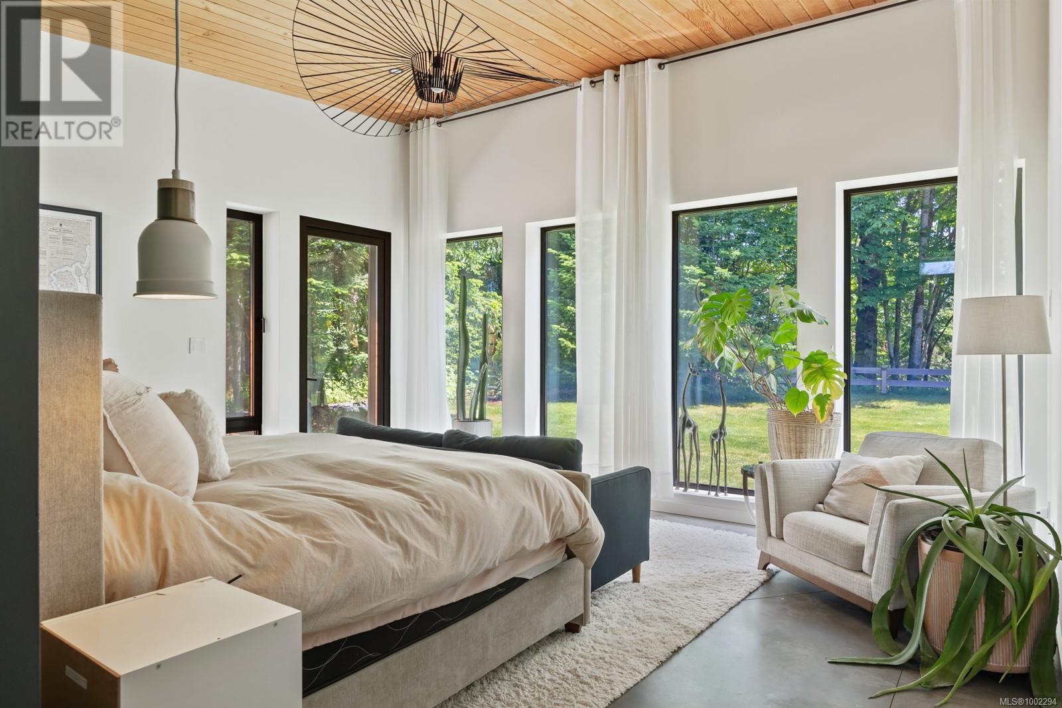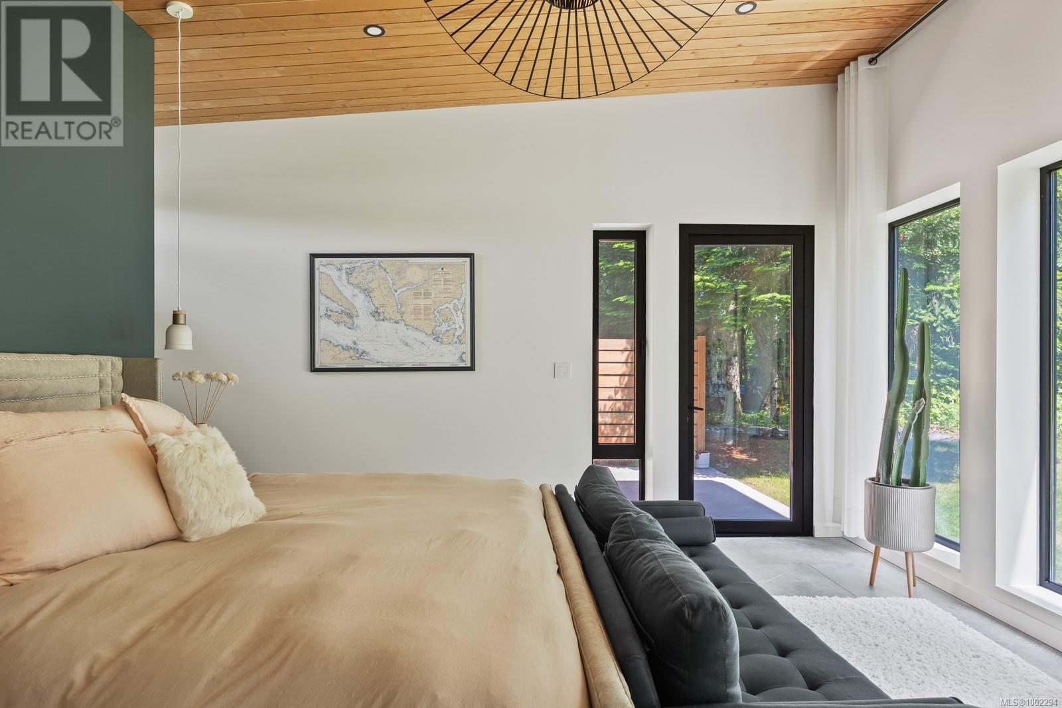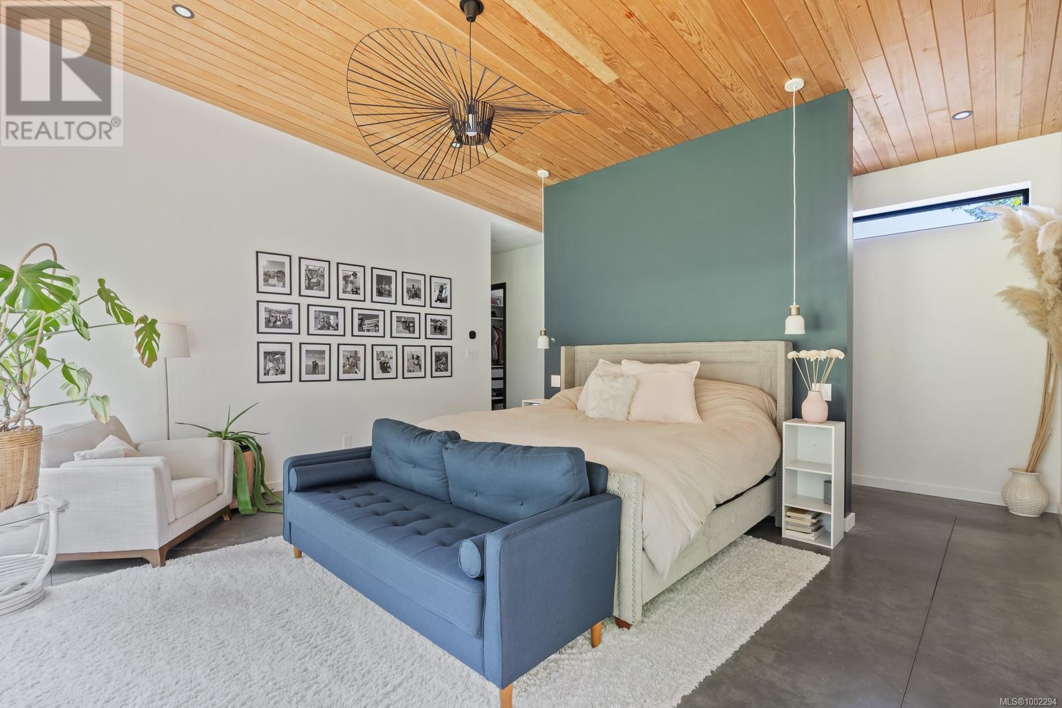3 Bedroom
3 Bathroom
2,787 ft2
Contemporary, Westcoast
Fireplace
Air Conditioned
Heat Pump
Acreage
$1,932,000
This exceptionally designed 2,600 sq ft custom steel-framed rancher blends sleek modern design with West Coast architectural elements, including 10-14' ceilings, triple-pane Euro-style windows, and in-floor hydronic heating. The chef’s kitchen features a Jatoba wood 11.5 ' x4' island, Fulgor Milano gas range, and a full-size fridge/freezer. The primary suite is a sanctuary with 10' doors, a spa-like bath, and an enormous walk-in closet. In the main living area, 14' ceilings highlight two 16x8' bi-fold doors opening to a timber-framed outdoor space with a wood-burning fireplace, hot tub, fire pit, projector setup, and built-in speakers—ideal for entertaining or relaxing in nature. Perched above the Trent River and backing onto untouched forest, this 1.93-acre property offers direct access to endless hiking and biking trails. The price includes a shop framing package with engineer-stamped drawings. A rare opportunity for luxury, efficiency, and durability in one of the area's most desirable locations. (id:60626)
Property Details
|
MLS® Number
|
1002294 |
|
Property Type
|
Single Family |
|
Neigbourhood
|
Courtenay South |
|
Features
|
Acreage, Level Lot, Park Setting, Private Setting, Southern Exposure, Wooded Area, Other |
|
Parking Space Total
|
10 |
|
Structure
|
Shed, Workshop |
Building
|
Bathroom Total
|
3 |
|
Bedrooms Total
|
3 |
|
Architectural Style
|
Contemporary, Westcoast |
|
Constructed Date
|
2020 |
|
Cooling Type
|
Air Conditioned |
|
Fireplace Present
|
Yes |
|
Fireplace Total
|
2 |
|
Heating Fuel
|
Propane, Other |
|
Heating Type
|
Heat Pump |
|
Size Interior
|
2,787 Ft2 |
|
Total Finished Area
|
2786.53 Sqft |
|
Type
|
House |
Parking
Land
|
Access Type
|
Road Access |
|
Acreage
|
Yes |
|
Size Irregular
|
1.98 |
|
Size Total
|
1.98 Ac |
|
Size Total Text
|
1.98 Ac |
|
Zoning Description
|
R-1 |
|
Zoning Type
|
Residential |
Rooms
| Level |
Type |
Length |
Width |
Dimensions |
|
Main Level |
Other |
|
|
5'11 x 7'2 |
|
Main Level |
Bedroom |
|
|
16'7 x 11'9 |
|
Main Level |
Primary Bedroom |
|
|
20'4 x 27'9 |
|
Main Level |
Mud Room |
|
|
8'8 x 8'3 |
|
Main Level |
Living Room |
|
|
22'4 x 16'8 |
|
Main Level |
Laundry Room |
|
|
8'9 x 4'10 |
|
Main Level |
Kitchen |
|
|
31' x 11' |
|
Main Level |
Entrance |
|
|
6'1 x 8'4 |
|
Main Level |
Dining Room |
|
|
22'3 x 15'8 |
|
Main Level |
Bedroom |
|
|
17'2 x 11'11 |
|
Main Level |
Ensuite |
12 ft |
|
12 ft x Measurements not available |
|
Main Level |
Bathroom |
|
|
12'7 x 5'9 |
|
Main Level |
Bathroom |
|
|
6'7 x 6'9 |



































