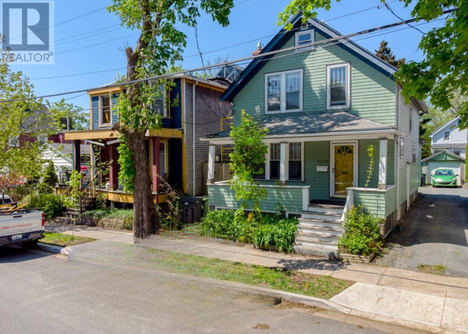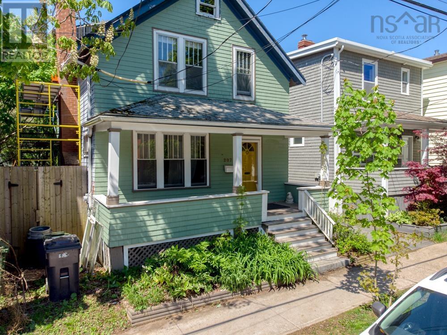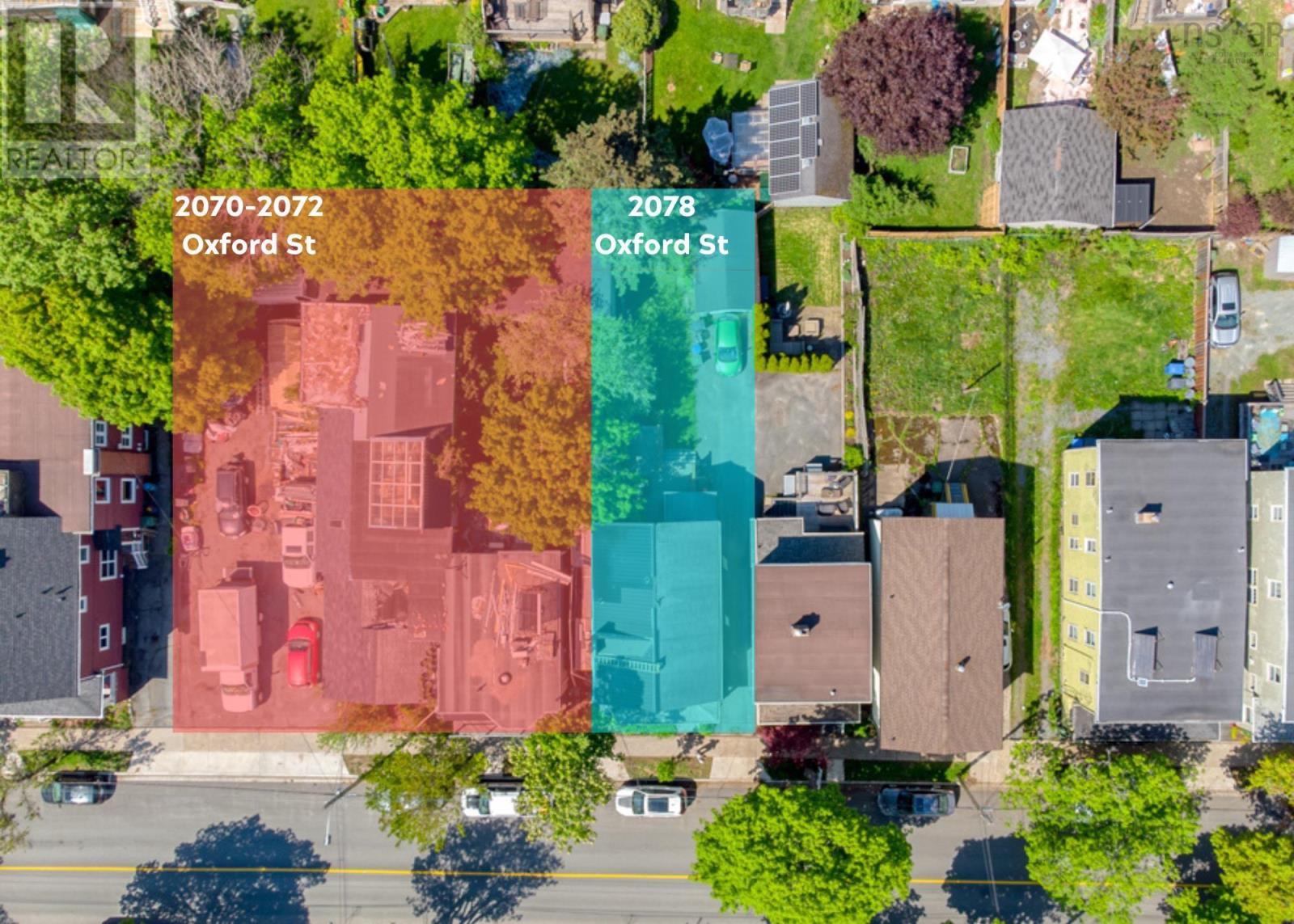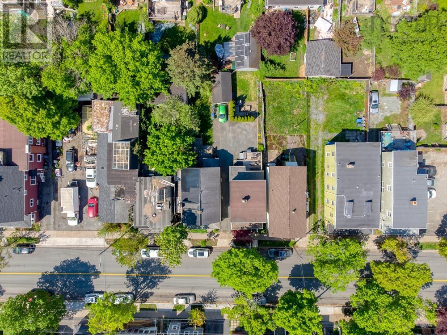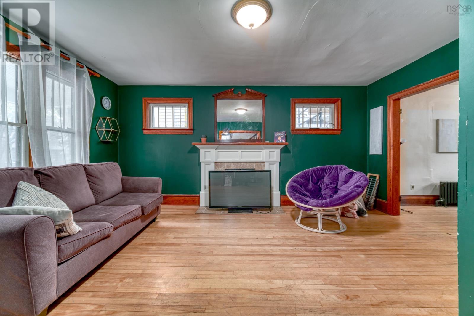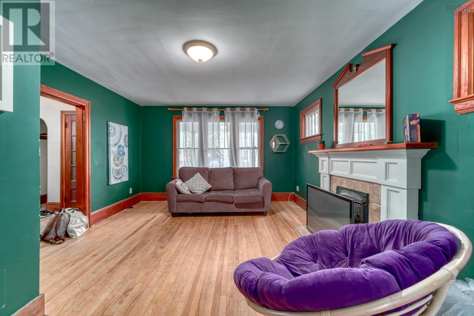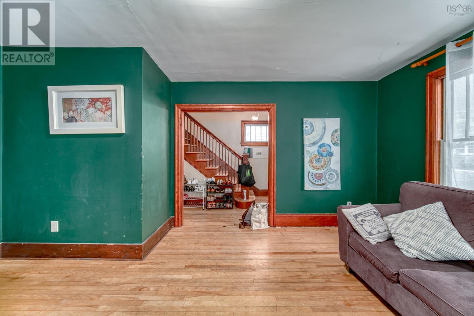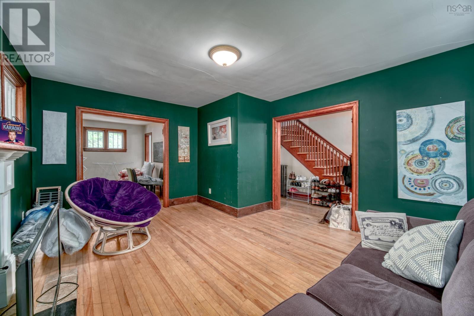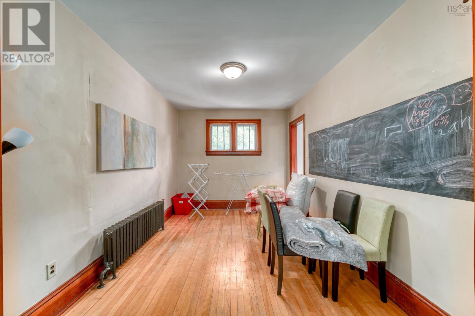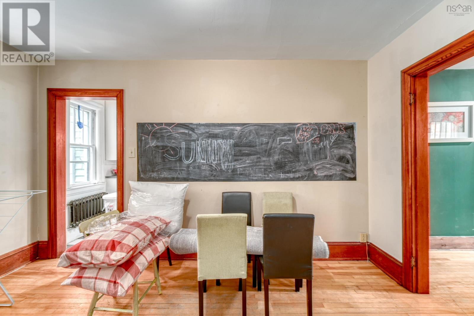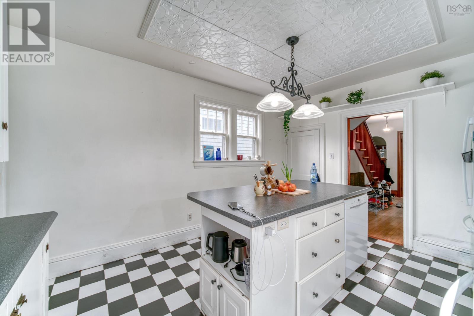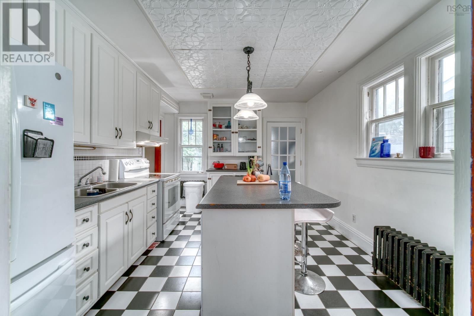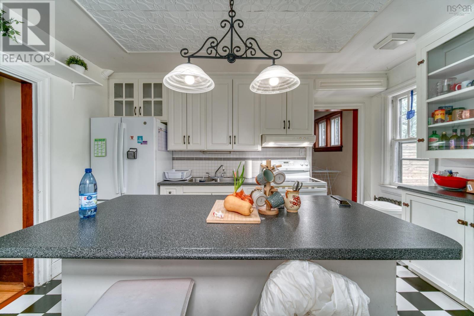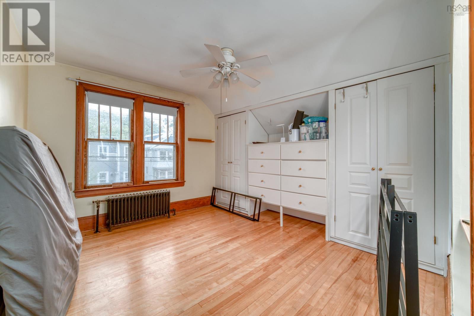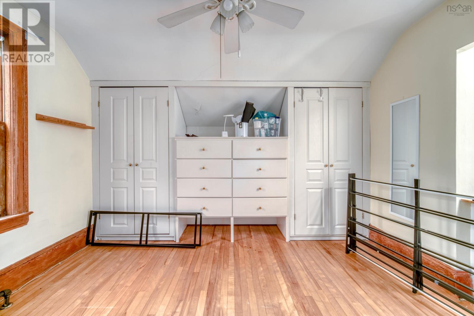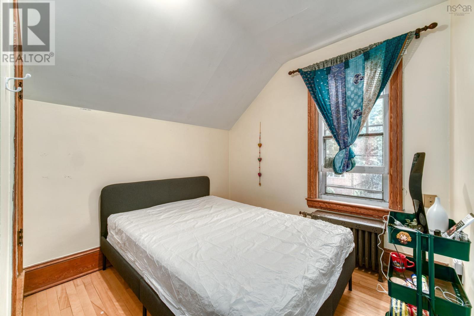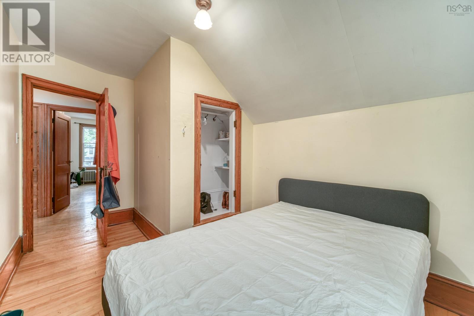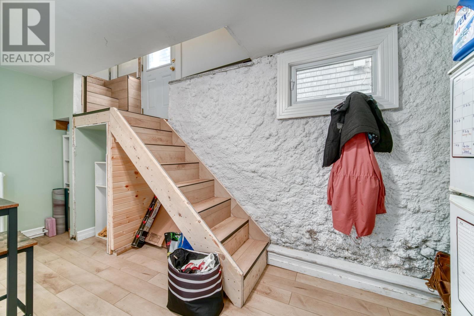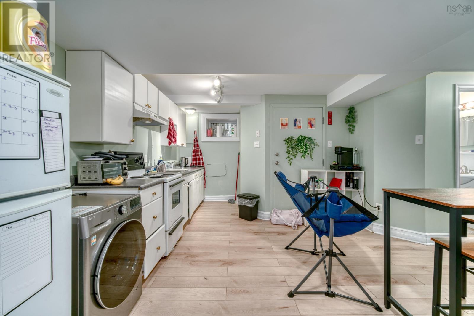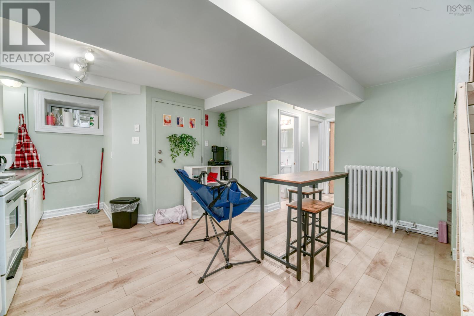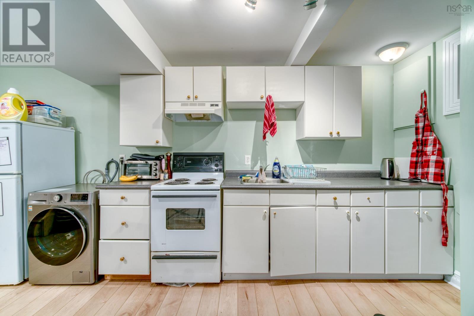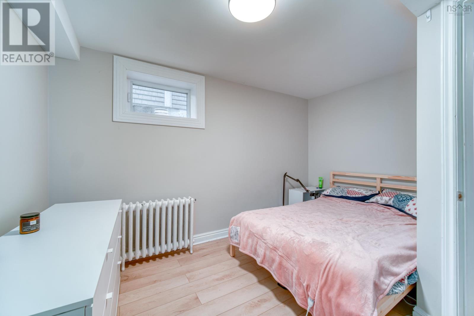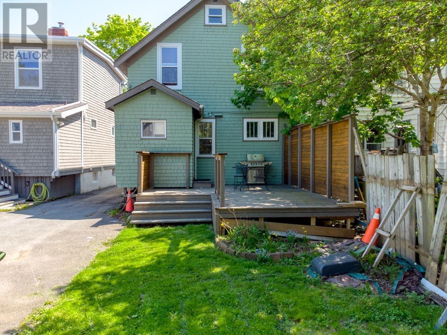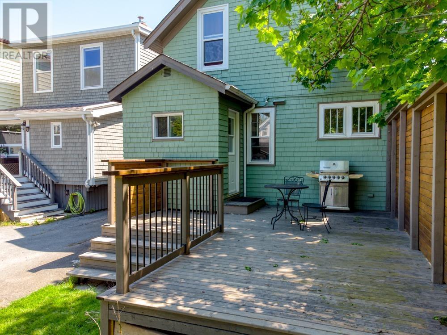6 Bedroom
2 Bathroom
1,954 ft2
$849,999
Welcome to 2078 Oxford Street Nestled in one of the citys most sought-after neighborhoods, this well-maintained home offers unmatched conveniencejust steps from schools, universities, public transit, and all essential amenities. Spanning 1,954 sq ft, the main level features a spacious entryway, a generous living room, separate dining area, a large kitchen, and a dedicated laundry space. Beautiful hardwood flooring throughout the main areas retains the homes original character. Upstairs, youll find four well-sized bedrooms and a full bathroom. The fully finished basement includes a self-contained in-law suite with a private entrance, complete with a full kitchen, dining area, two sizable bedrooms, and a bathroomideal for extended family or rental income. Currently generating $82,089.36 annually in rental income, this property stands out as one of the top income-producing homes in the area. With annual operating expenses of $16,961, the investment yields a strong 7.44% cap rate after expenses. Zoned ER-3, the property permits up to a four-unit dwelling. For developers or investors seeking greater opportunity, this home can be purchased individually or as part of a package with 20702072 Oxford Streetunlocking the potential to build up to 12 units in total. This is a rare investment opportunity in a prime location. Dont miss your chance to secure a high-performing asset with future development potential. (id:60626)
Property Details
|
MLS® Number
|
202513601 |
|
Property Type
|
Single Family |
|
Community Name
|
Halifax Regional Municipality |
|
Amenities Near By
|
Park, Playground, Public Transit, Shopping |
Building
|
Bathroom Total
|
2 |
|
Bedrooms Above Ground
|
4 |
|
Bedrooms Below Ground
|
2 |
|
Bedrooms Total
|
6 |
|
Appliances
|
Stove, Dryer, Washer, Refrigerator |
|
Constructed Date
|
1937 |
|
Construction Style Attachment
|
Detached |
|
Exterior Finish
|
Wood Siding |
|
Flooring Type
|
Hardwood, Laminate |
|
Foundation Type
|
Poured Concrete |
|
Stories Total
|
2 |
|
Size Interior
|
1,954 Ft2 |
|
Total Finished Area
|
1954 Sqft |
|
Type
|
House |
|
Utility Water
|
Municipal Water |
Land
|
Acreage
|
No |
|
Land Amenities
|
Park, Playground, Public Transit, Shopping |
|
Sewer
|
Municipal Sewage System |
|
Size Irregular
|
0.0794 |
|
Size Total
|
0.0794 Ac |
|
Size Total Text
|
0.0794 Ac |
Rooms
| Level |
Type |
Length |
Width |
Dimensions |
|
Second Level |
Bedroom |
|
|
11x13.2 |
|
Second Level |
Bedroom |
|
|
7.10x14.4 |
|
Second Level |
Bedroom |
|
|
9x8.7 |
|
Second Level |
Bedroom |
|
|
12.4x14.4 |
|
Second Level |
Bath (# Pieces 1-6) |
|
|
7.5x7.10 |
|
Basement |
Bedroom |
|
|
7.10x9.6 |
|
Basement |
Bedroom |
|
|
9.7x11.7 |
|
Basement |
Kitchen |
|
|
18.5x15.8 |
|
Basement |
Storage |
|
|
4.10x6.3 |
|
Basement |
Bath (# Pieces 1-6) |
|
|
7.10x5.9 |
|
Main Level |
Living Room |
|
|
12.11x17.1 |
|
Main Level |
Dining Room |
|
|
9.1x13.4 |
|
Main Level |
Kitchen |
|
|
10.8x13.4 |
|
Main Level |
Laundry Room |
|
|
6.11x5.6 |

