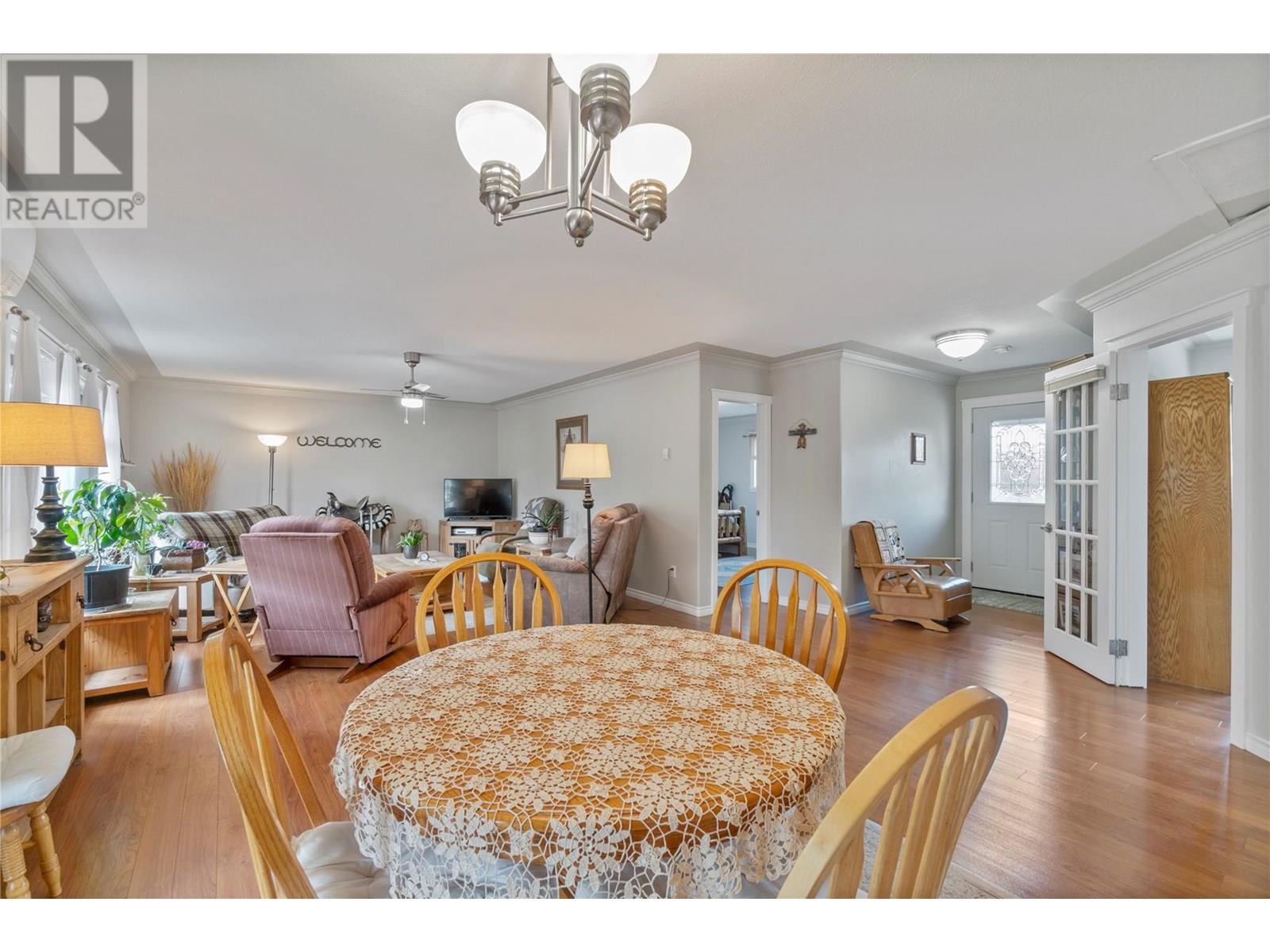2 Bedroom
2 Bathroom
1,302 ft2
Ranch
See Remarks, Heat Pump
Baseboard Heaters, Heat Pump, See Remarks
Landscaped, Level
$695,000
Welcome to the ultimate Shuswap lifestyle property in one of the area’s most sought-after neighborhoods—Canoe! Nestled on a private, fully fenced half-acre, this bright and charming single-level rancher is packed with features that make everyday living feel like a getaway. The home offers a spacious, light-filled layout with two bedrooms, a generous living and dining area, and a functional kitchen that opens onto massive entertainer’s decks—perfect for hosting summer BBQs or enjoying peaceful evenings under the stars. Outside is truly a showstopper: a lush, mature garden space big enough to feed an army, a chicken coop, a bunkhouse with its own 3-piece bathroom, and a fully fenced backyard that looks straight out of a magazine. The detached garage provides ample storage, while the loop-around driveway adds convenience and curb appeal- there is an RV septic onsite as well. Whether you’re gardening, gathering, or simply relaxing in nature, this property offers space, privacy, and freedom—all just minutes from the beach, school, parks, and local amenities. This property is sub-dividable with access from 53! This is more than a home—it’s your chance to live the Shuswap dream. (id:60626)
Property Details
|
MLS® Number
|
10355257 |
|
Property Type
|
Single Family |
|
Neigbourhood
|
NE Salmon Arm |
|
Amenities Near By
|
Golf Nearby, Park, Recreation, Schools |
|
Community Features
|
Family Oriented, Pets Allowed |
|
Features
|
Level Lot, Private Setting |
|
Parking Space Total
|
14 |
|
View Type
|
Mountain View, View (panoramic) |
Building
|
Bathroom Total
|
2 |
|
Bedrooms Total
|
2 |
|
Architectural Style
|
Ranch |
|
Basement Type
|
Crawl Space |
|
Constructed Date
|
1970 |
|
Construction Style Attachment
|
Detached |
|
Cooling Type
|
See Remarks, Heat Pump |
|
Exterior Finish
|
Other |
|
Flooring Type
|
Laminate, Linoleum |
|
Foundation Type
|
Block |
|
Half Bath Total
|
1 |
|
Heating Fuel
|
Electric |
|
Heating Type
|
Baseboard Heaters, Heat Pump, See Remarks |
|
Roof Material
|
Asphalt Shingle |
|
Roof Style
|
Unknown |
|
Stories Total
|
1 |
|
Size Interior
|
1,302 Ft2 |
|
Type
|
House |
|
Utility Water
|
Municipal Water |
Parking
|
See Remarks
|
|
|
Detached Garage
|
2 |
|
R V
|
|
Land
|
Access Type
|
Easy Access |
|
Acreage
|
No |
|
Fence Type
|
Fence |
|
Land Amenities
|
Golf Nearby, Park, Recreation, Schools |
|
Landscape Features
|
Landscaped, Level |
|
Sewer
|
Municipal Sewage System |
|
Size Irregular
|
0.5 |
|
Size Total
|
0.5 Ac|under 1 Acre |
|
Size Total Text
|
0.5 Ac|under 1 Acre |
|
Zoning Type
|
Unknown |
Rooms
| Level |
Type |
Length |
Width |
Dimensions |
|
Main Level |
Other |
|
|
22'6'' x 20'2'' |
|
Main Level |
2pc Ensuite Bath |
|
|
5' x 5'4'' |
|
Main Level |
Bedroom - Bachelor |
|
|
11'4'' x 19'3'' |
|
Main Level |
Laundry Room |
|
|
10'4'' x 7'4'' |
|
Main Level |
Full Bathroom |
|
|
7'4'' x 9'8'' |
|
Main Level |
Bedroom |
|
|
10' x 10' |
|
Main Level |
Primary Bedroom |
|
|
14'7'' x 13'6'' |
|
Main Level |
Kitchen |
|
|
13' x 17'7'' |
|
Main Level |
Dining Room |
|
|
11'6'' x 13'11'' |
|
Main Level |
Living Room |
|
|
14'5'' x 15' |






















































































