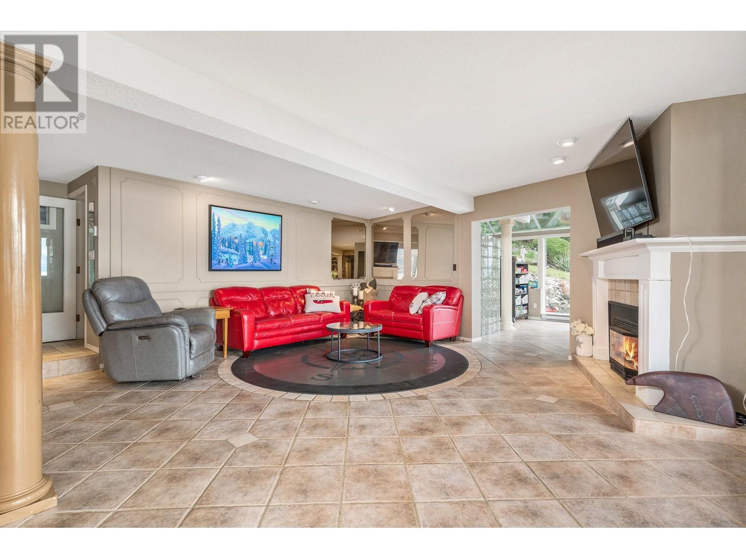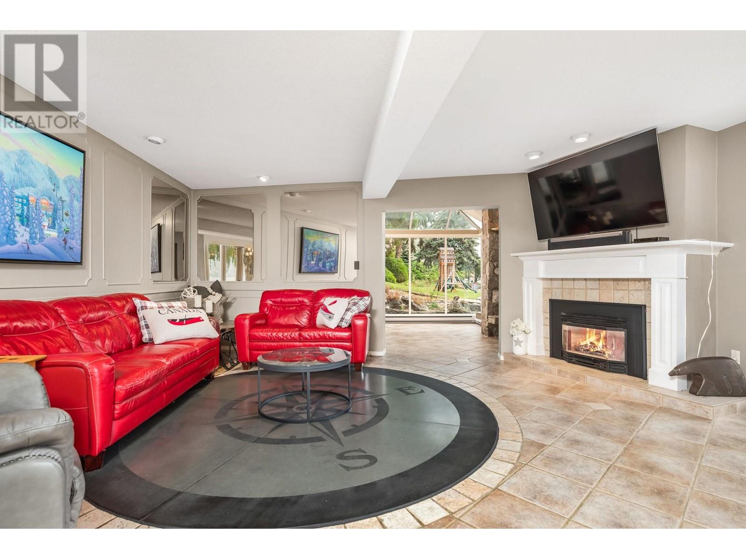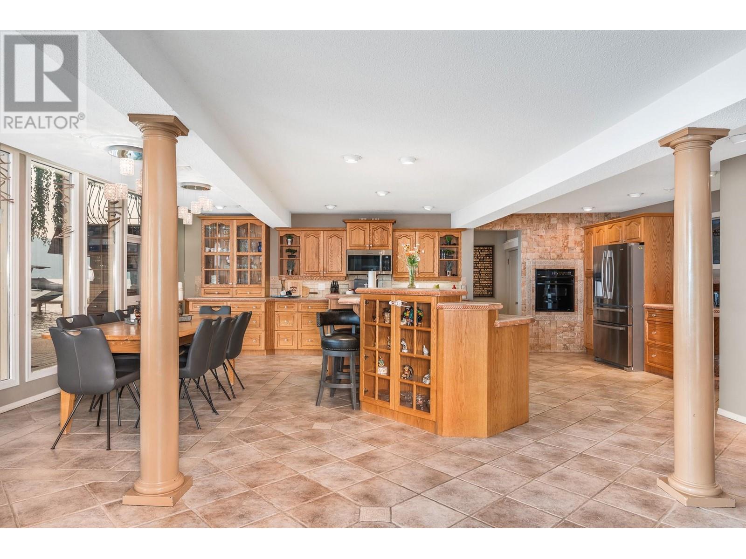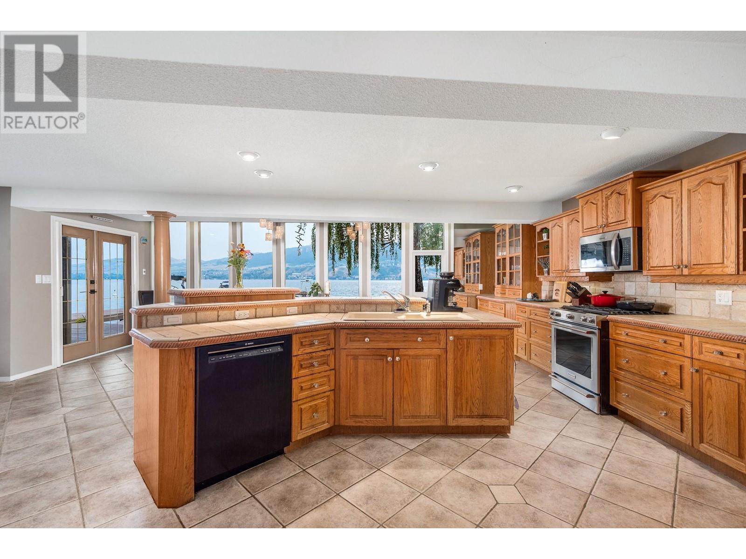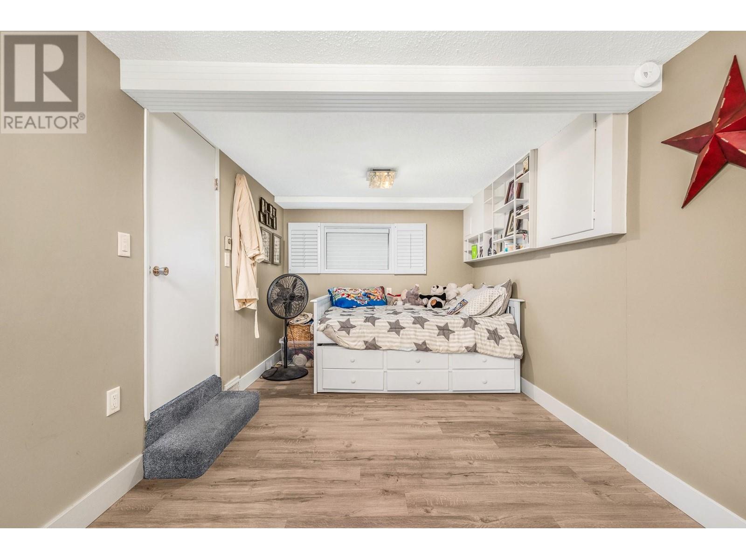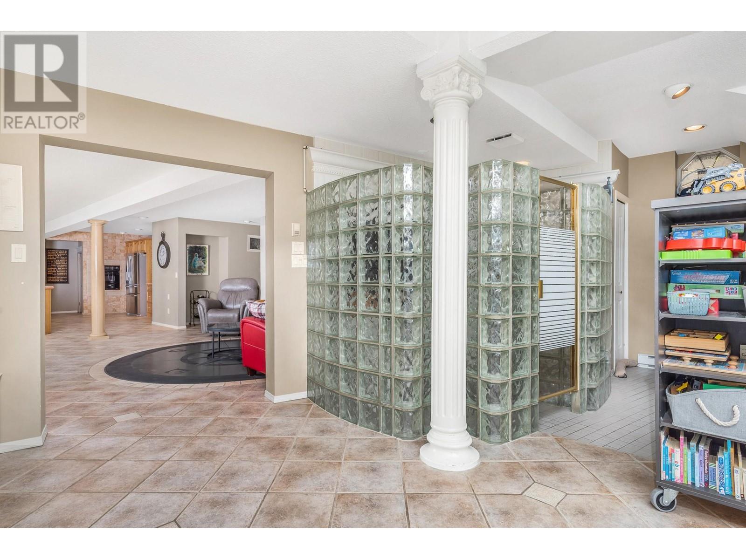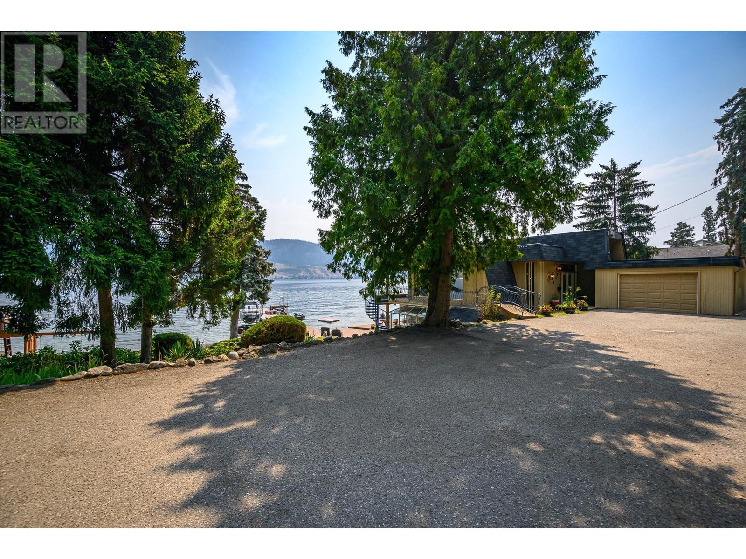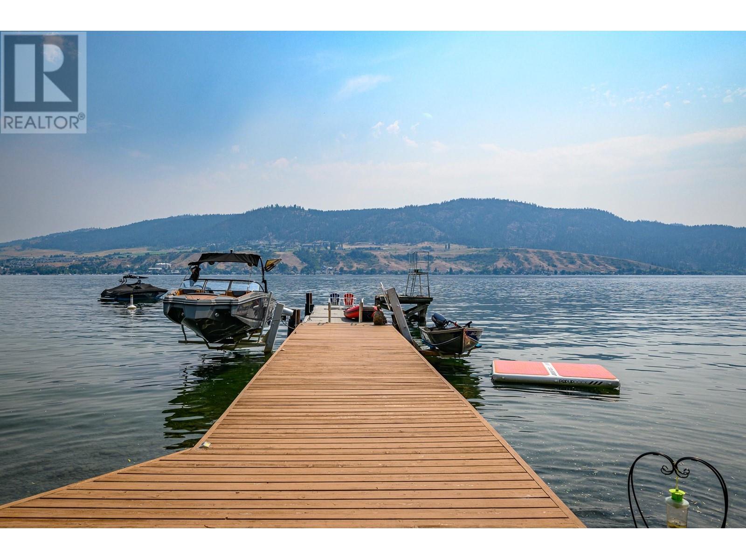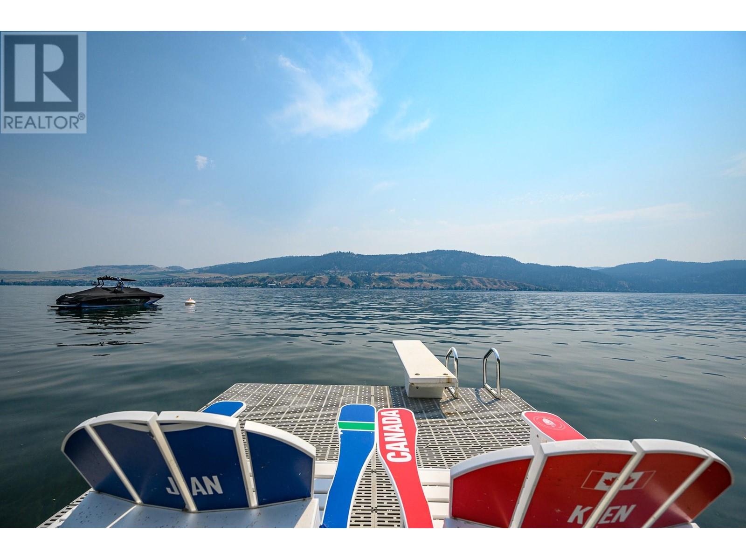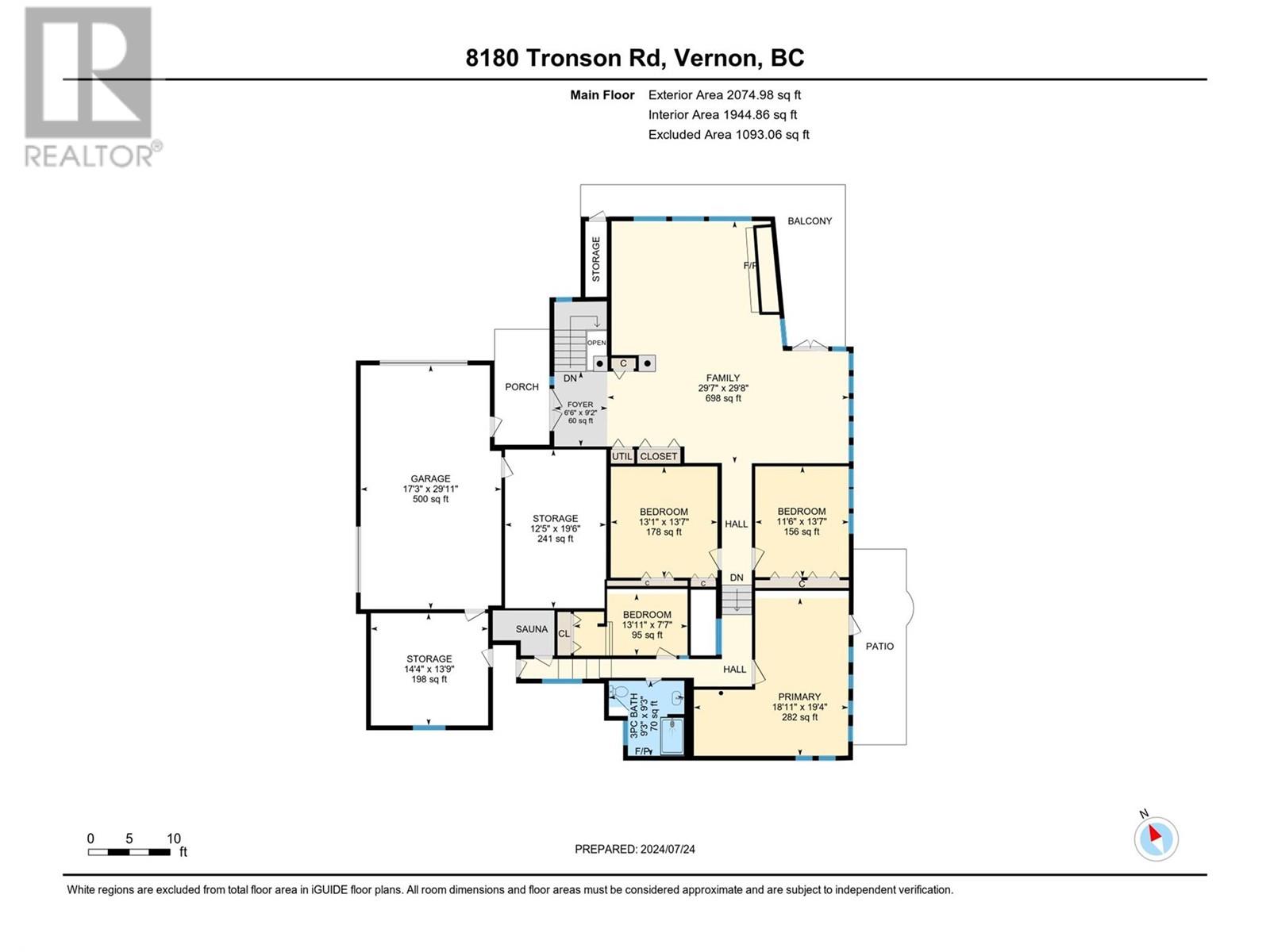5 Bedroom
3 Bathroom
3,906 ft2
Ranch
Fireplace
Central Air Conditioning
Baseboard Heaters, Forced Air, See Remarks
Waterfront On Lake
Landscaped
$2,950,000
PRICE REDUCED!! This one-of-a-kind property offers 338 feet of pristine lake frontage on two titles, plus a 240’ x 140’ foreshore lease. Nestled on a private, gated, flat lot just minutes from downtown Vernon, this 6-bed, 3-bath character home blends vintage charm with modern updates. The upper level features vaulted ceilings, floor-to-ceiling windows, an open living/dining area, a large rec room with fireplace, 4 renovated bedrooms, a cedar sauna, and full bath. The lake level offers a bright, open-concept kitchen/living/dining space with walkout access to the waterfront as well as 2 more bedrooms and 2 full baths. Outdoor living shines year-round with a hot tub, gas fire pit, covered seating, private dock with 2 boat lifts, walk-out beach, and expansive lawn. Includes 4 gas fireplaces, oversized double garage, workshop, and storage. Ideal for four-season enjoyment for entertaining, or as a legacy estate. Only a 45 minute commute to SilverStar Resort, 30 minutes to YLW, 20 minutes to Predator Ridge Resort. The Okanagan truly has it all! Move-in ready and truly unique—don’t miss it! (id:60626)
Property Details
|
MLS® Number
|
10340298 |
|
Property Type
|
Single Family |
|
Neigbourhood
|
Adventure Bay |
|
Amenities Near By
|
Golf Nearby, Airport, Park, Recreation, Shopping, Ski Area |
|
Features
|
Private Setting, Central Island, Jacuzzi Bath-tub, Two Balconies |
|
Parking Space Total
|
11 |
|
View Type
|
Lake View, Mountain View, Valley View |
|
Water Front Type
|
Waterfront On Lake |
Building
|
Bathroom Total
|
3 |
|
Bedrooms Total
|
5 |
|
Appliances
|
Refrigerator, Dishwasher, Dryer, Range - Electric, Range - Gas, Microwave, Washer |
|
Architectural Style
|
Ranch |
|
Basement Type
|
Full |
|
Constructed Date
|
1963 |
|
Construction Style Attachment
|
Detached |
|
Cooling Type
|
Central Air Conditioning |
|
Exterior Finish
|
Wood Siding |
|
Fire Protection
|
Smoke Detector Only |
|
Fireplace Fuel
|
Unknown |
|
Fireplace Present
|
Yes |
|
Fireplace Type
|
Decorative |
|
Flooring Type
|
Ceramic Tile, Hardwood, Slate, Tile |
|
Heating Type
|
Baseboard Heaters, Forced Air, See Remarks |
|
Roof Material
|
Asphalt Shingle,other |
|
Roof Style
|
Unknown,unknown |
|
Stories Total
|
2 |
|
Size Interior
|
3,906 Ft2 |
|
Type
|
House |
|
Utility Water
|
Lake/river Water Intake |
Parking
Land
|
Acreage
|
No |
|
Land Amenities
|
Golf Nearby, Airport, Park, Recreation, Shopping, Ski Area |
|
Landscape Features
|
Landscaped |
|
Sewer
|
Septic Tank |
|
Size Frontage
|
338 Ft |
|
Size Irregular
|
0.46 |
|
Size Total
|
0.46 Ac|under 1 Acre |
|
Size Total Text
|
0.46 Ac|under 1 Acre |
|
Zoning Type
|
Unknown |
Rooms
| Level |
Type |
Length |
Width |
Dimensions |
|
Second Level |
Storage |
|
|
12'5'' x 19'6'' |
|
Second Level |
Workshop |
|
|
14'4'' x 13'9'' |
|
Second Level |
Bedroom |
|
|
13'1'' x 13'7'' |
|
Second Level |
Primary Bedroom |
|
|
18'11'' x 19'4'' |
|
Second Level |
3pc Bathroom |
|
|
9'3'' x 9'3'' |
|
Second Level |
Bedroom |
|
|
11'6'' x 13'7'' |
|
Second Level |
Foyer |
|
|
6'6'' x 9'2'' |
|
Second Level |
Family Room |
|
|
29'7'' x 29'8'' |
|
Main Level |
Sunroom |
|
|
9'8'' x 13'4'' |
|
Main Level |
Games Room |
|
|
16'0'' x 13'8'' |
|
Main Level |
Laundry Room |
|
|
19'3'' x 3'8'' |
|
Main Level |
Bedroom |
|
|
9'1'' x 16'1'' |
|
Main Level |
4pc Ensuite Bath |
|
|
9'10'' x 6'3'' |
|
Main Level |
Primary Bedroom |
|
|
17'0'' x 19'5'' |
|
Main Level |
3pc Bathroom |
|
|
12'6'' x 11'6'' |
|
Main Level |
Living Room |
|
|
24'3'' x 20'4'' |
|
Main Level |
Dining Room |
|
|
6'10'' x 23'1'' |
|
Main Level |
Kitchen |
|
|
18'8'' x 14'9'' |





















