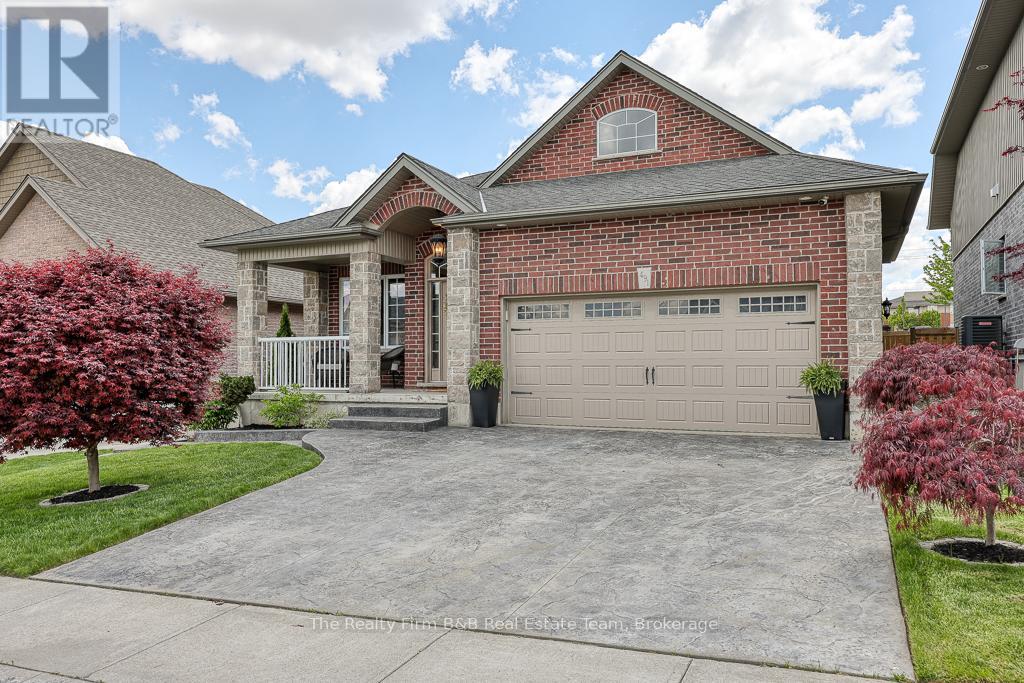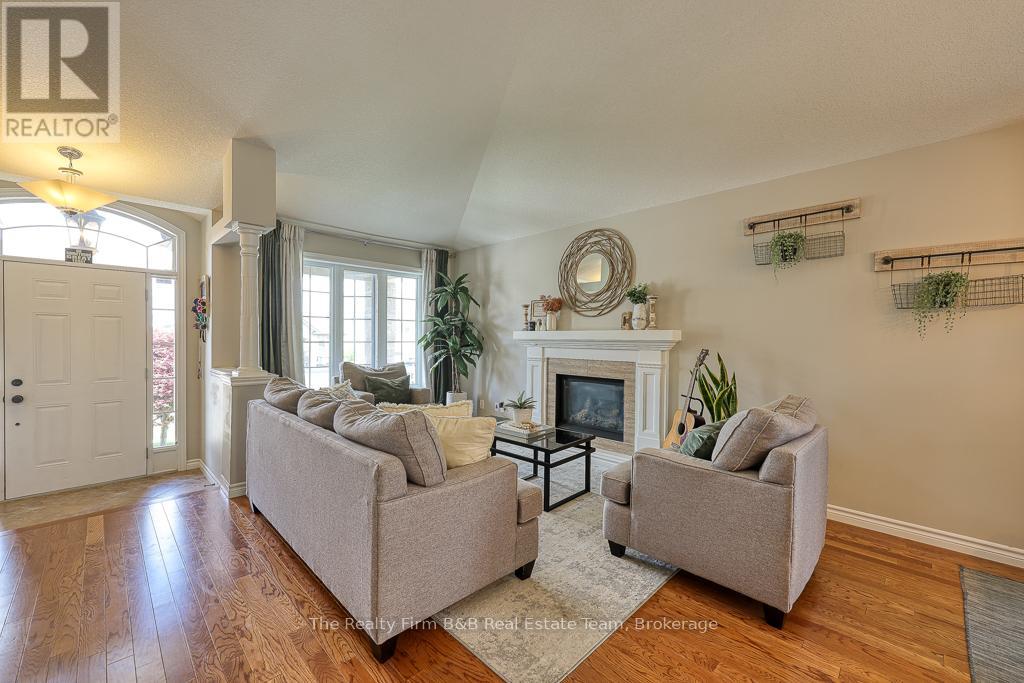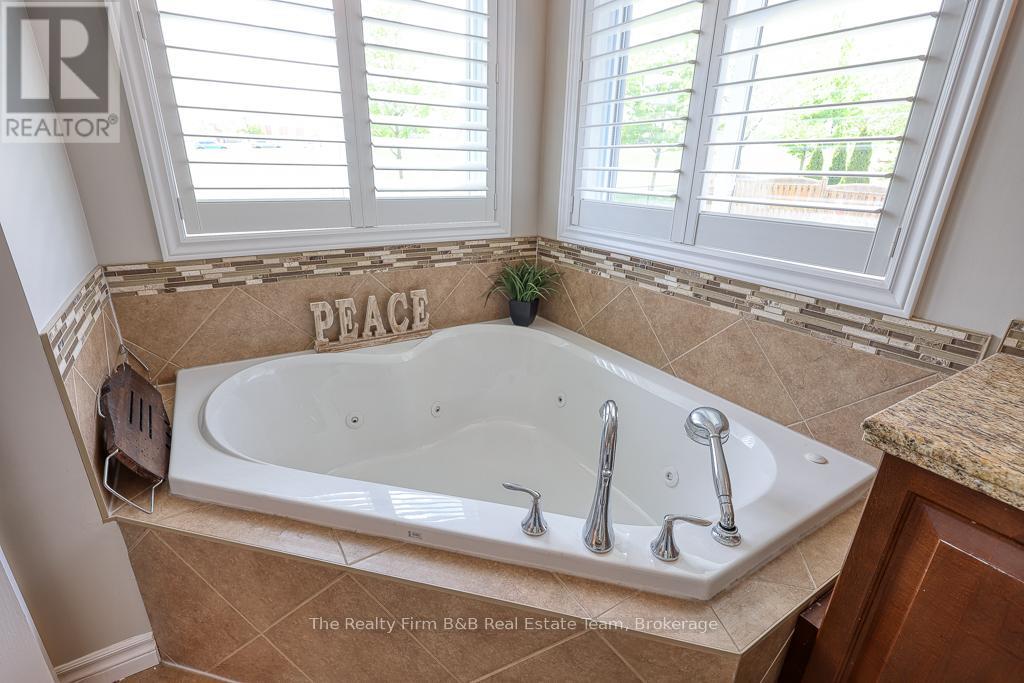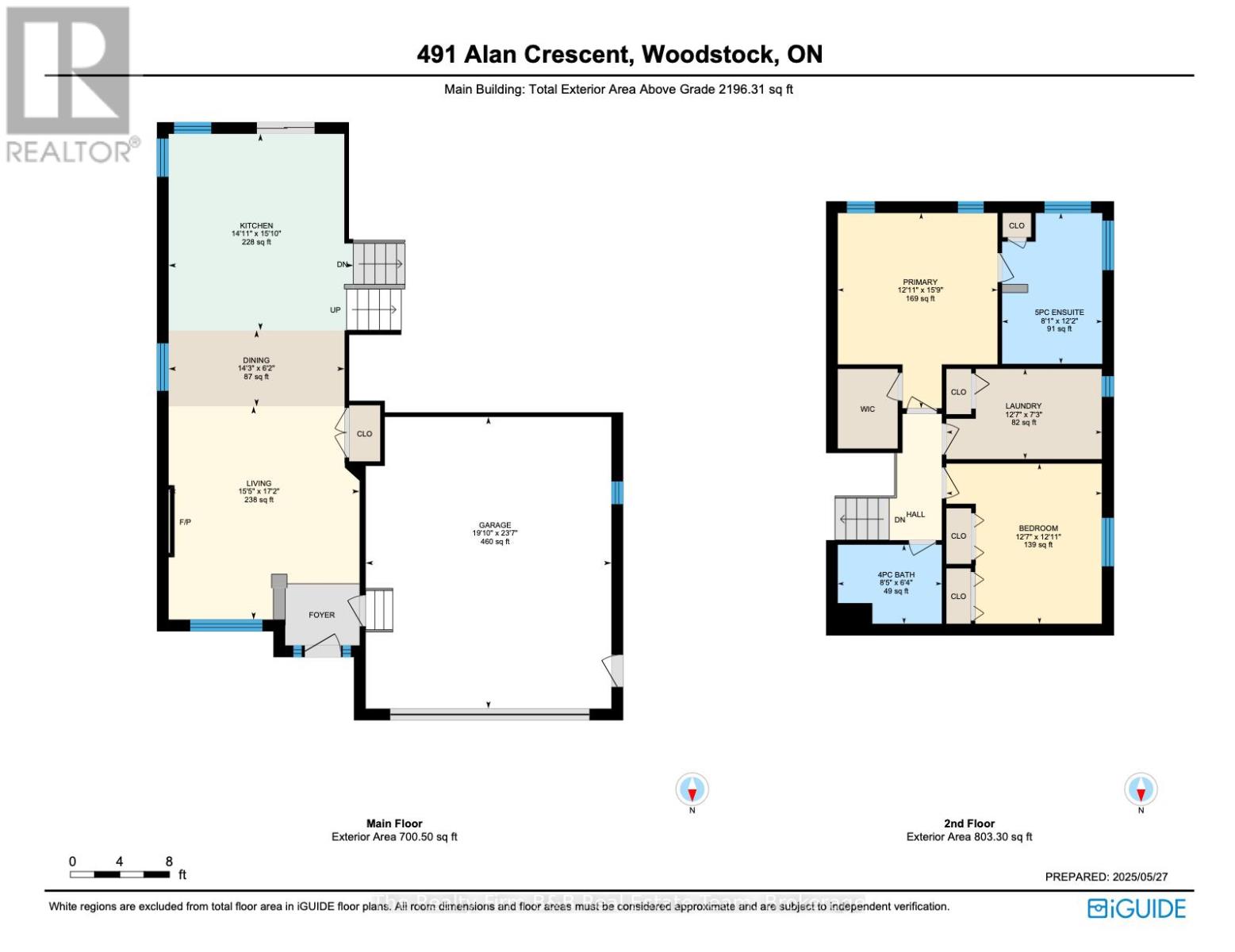3 Bedroom
3 Bathroom
1,100 - 1,500 ft2
Fireplace
Central Air Conditioning
Forced Air
Landscaped
$789,700
Welcome to 491 Alan Cres a quality built 4 level side split by Hunt Homes backing onto Parkland. From the moment you walk in the front door you will be struck by the attention to detail this home was built with. The Open concept main floor is ideal for entertaining family and friends and hosting dinners in the amazing kitchen with upgrades galore and the living area with gas fireplace. The upper level is host to a luxurious Master with large closet & en-suite with a relaxing soaker tub and stand up shower, you will also find a second bedroom is generous yet cozy, full bathroom & extra large laundry room for convenience. On the lower level there is a cozy family room with a second gas fireplace, a 3rd good sized bedroom or home office also another full bathroom! The basement is finished and lends to a home gym, mans hang out with bar , along with walk up to the double car garage as well as an additional walk up to back yard. Outside is just as impressive with loads of stamped concrete and private deck. Close to great restaurants shopping and a hop skip and jump to the 401. (id:60626)
Property Details
|
MLS® Number
|
X12178229 |
|
Property Type
|
Single Family |
|
Community Name
|
Woodstock - South |
|
Equipment Type
|
None |
|
Parking Space Total
|
4 |
|
Rental Equipment Type
|
None |
|
Structure
|
Deck, Porch |
Building
|
Bathroom Total
|
3 |
|
Bedrooms Above Ground
|
3 |
|
Bedrooms Total
|
3 |
|
Amenities
|
Fireplace(s) |
|
Appliances
|
Garage Door Opener Remote(s), Water Heater, Water Softener, Dishwasher, Dryer, Stove, Washer, Refrigerator |
|
Basement Development
|
Finished |
|
Basement Features
|
Separate Entrance |
|
Basement Type
|
N/a (finished) |
|
Construction Style Attachment
|
Detached |
|
Construction Style Split Level
|
Backsplit |
|
Cooling Type
|
Central Air Conditioning |
|
Exterior Finish
|
Stone, Vinyl Siding |
|
Fireplace Present
|
Yes |
|
Fireplace Total
|
2 |
|
Fireplace Type
|
Insert |
|
Foundation Type
|
Poured Concrete |
|
Heating Fuel
|
Natural Gas |
|
Heating Type
|
Forced Air |
|
Size Interior
|
1,100 - 1,500 Ft2 |
|
Type
|
House |
|
Utility Water
|
Municipal Water |
Parking
Land
|
Acreage
|
No |
|
Landscape Features
|
Landscaped |
|
Sewer
|
Sanitary Sewer |
|
Size Depth
|
114 Ft ,9 In |
|
Size Frontage
|
49 Ft ,2 In |
|
Size Irregular
|
49.2 X 114.8 Ft |
|
Size Total Text
|
49.2 X 114.8 Ft |
|
Zoning Description
|
Residential |
Rooms
| Level |
Type |
Length |
Width |
Dimensions |
|
Second Level |
Primary Bedroom |
3.93 m |
4.8 m |
3.93 m x 4.8 m |
|
Second Level |
Bedroom |
3.82 m |
3.94 m |
3.82 m x 3.94 m |
|
Second Level |
Bathroom |
2.46 m |
3.71 m |
2.46 m x 3.71 m |
|
Second Level |
Bathroom |
2.56 m |
1.94 m |
2.56 m x 1.94 m |
|
Second Level |
Laundry Room |
3.82 m |
2.22 m |
3.82 m x 2.22 m |
|
Basement |
Recreational, Games Room |
4.89 m |
11.79 m |
4.89 m x 11.79 m |
|
Basement |
Other |
1.53 m |
1.23 m |
1.53 m x 1.23 m |
|
Lower Level |
Bathroom |
3.14 m |
1.96 m |
3.14 m x 1.96 m |
|
Lower Level |
Family Room |
6.33 m |
5.09 m |
6.33 m x 5.09 m |
|
Lower Level |
Bedroom |
3.02 m |
3.28 m |
3.02 m x 3.28 m |
|
Main Level |
Kitchen |
4.55 m |
4.83 m |
4.55 m x 4.83 m |
|
Main Level |
Dining Room |
4.33 m |
1.87 m |
4.33 m x 1.87 m |
|
Main Level |
Living Room |
4.7 m |
5.25 m |
4.7 m x 5.25 m |




















































