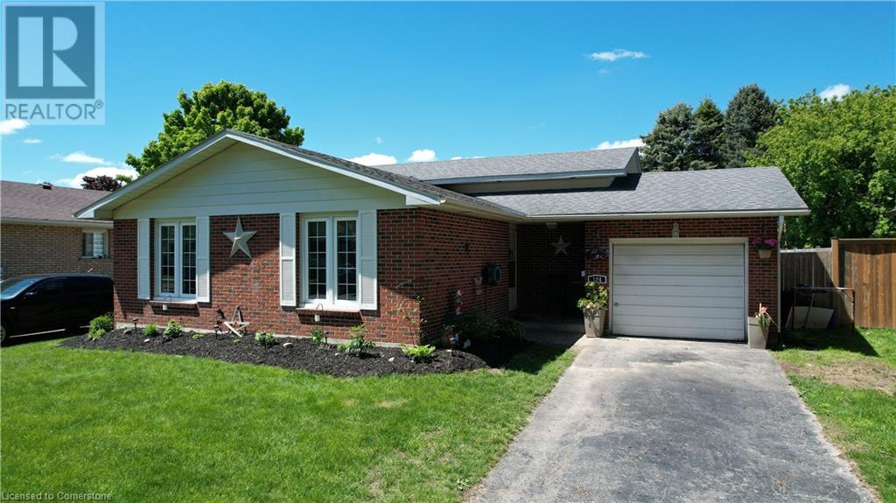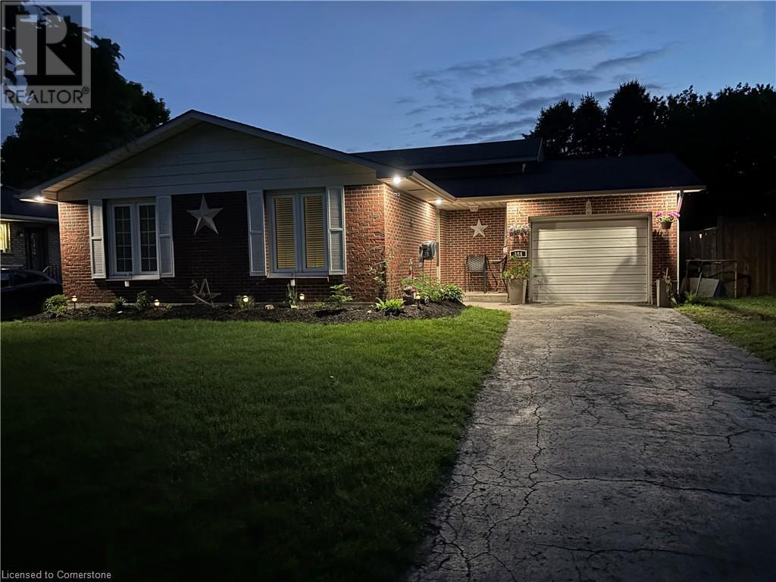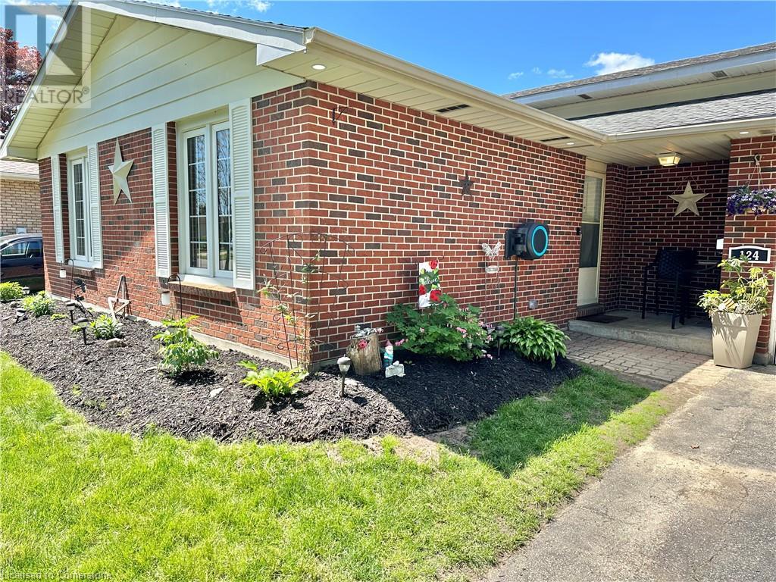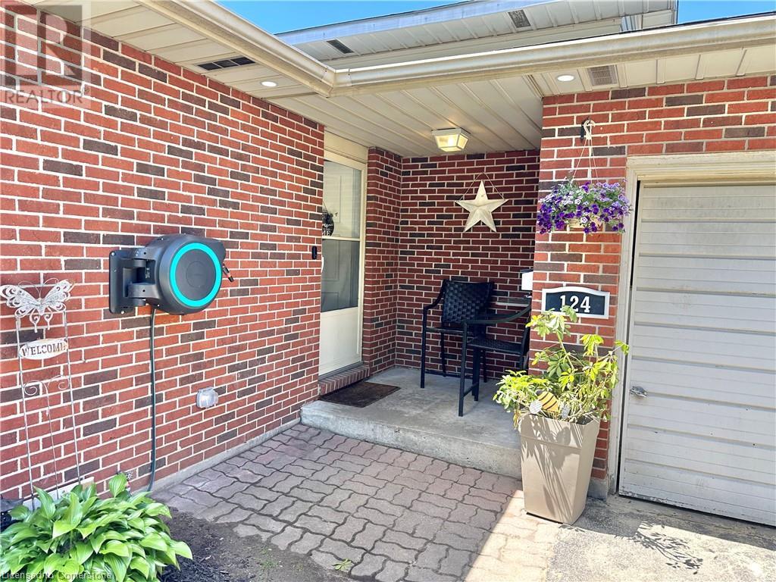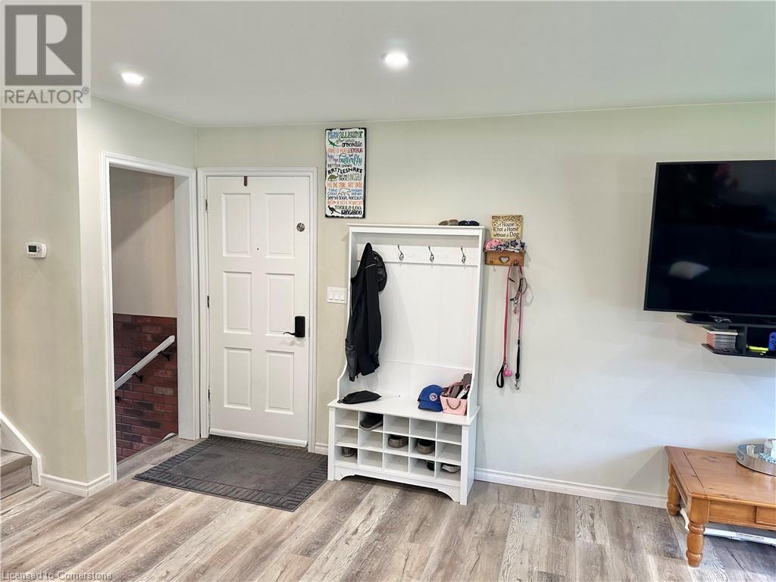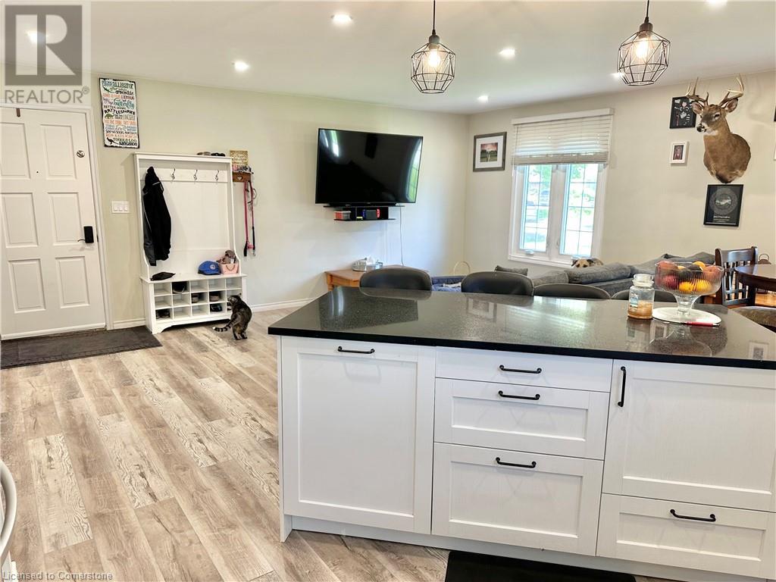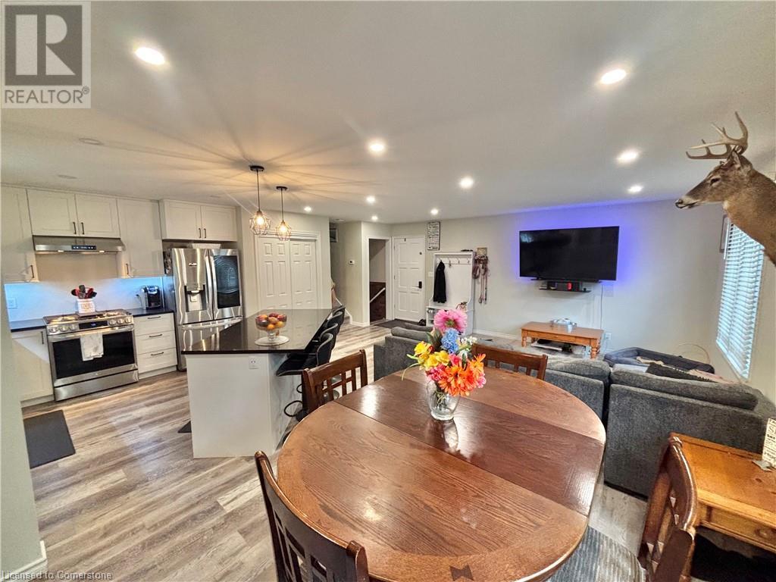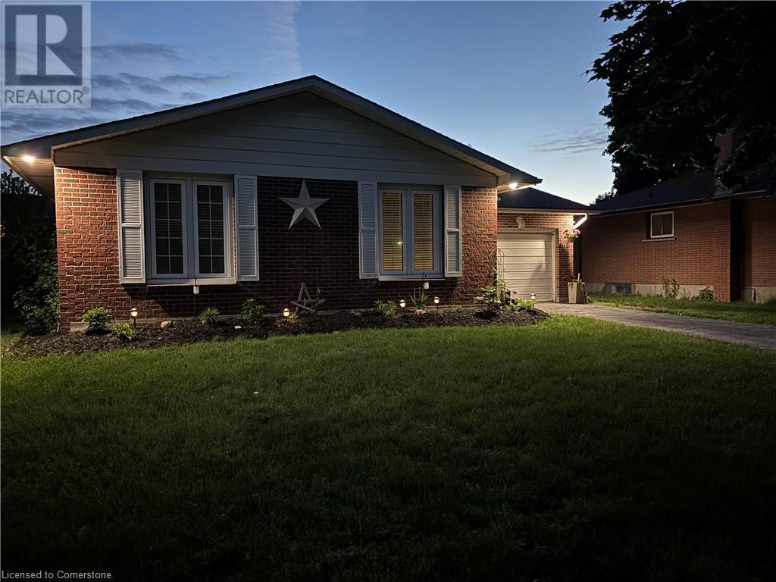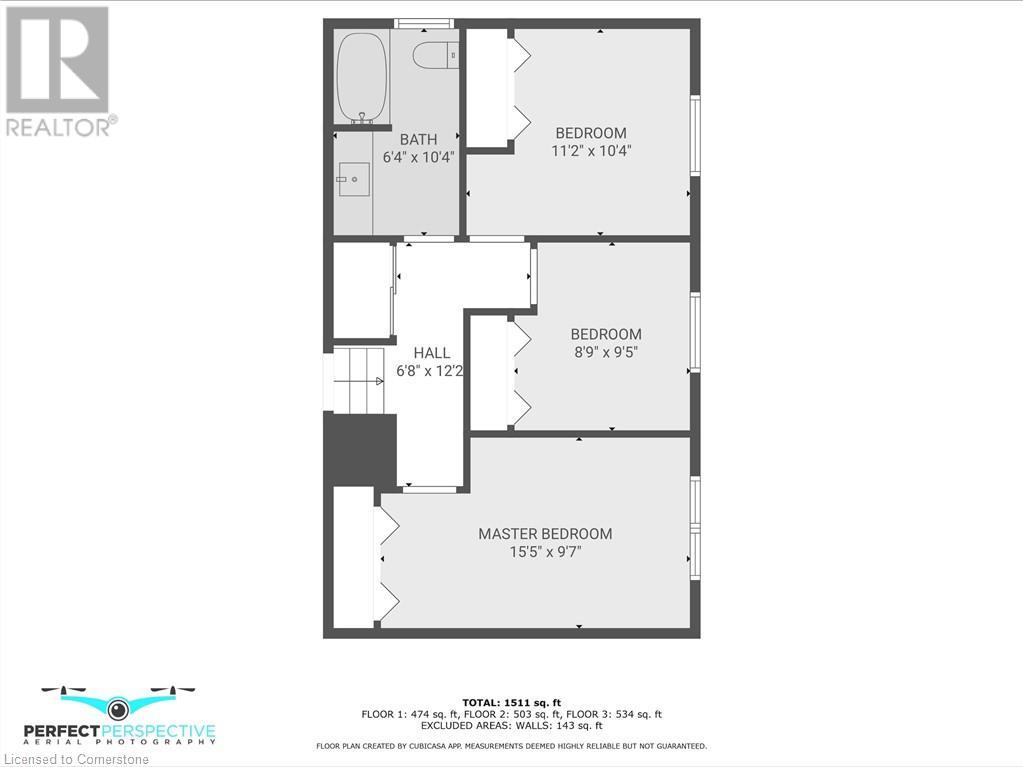3 Bedroom
2 Bathroom
1,122 ft2
Central Air Conditioning
Forced Air
$659,000
Discover this beautiful 3-bedroom, 2-bathroom family home in a quiet, mature area of Simcoe, listed at $659,000! Enjoy luxury vinyl plank flooring and a high-end kitchen with top-notch appliances. The cozy ambiance is enhanced with pot lights throughout. Step outside to your private yard, accessible via a convenient basement walk-up. With an owned hot water on-demand tank and water softener, this home combines comfort and functionality—perfect for your family! (id:60626)
Property Details
|
MLS® Number
|
40734069 |
|
Property Type
|
Single Family |
|
Amenities Near By
|
Golf Nearby, Hospital, Park, Place Of Worship, Playground, Schools, Shopping |
|
Community Features
|
Industrial Park, Community Centre, School Bus |
|
Equipment Type
|
None |
|
Features
|
Paved Driveway, Country Residential |
|
Parking Space Total
|
3 |
|
Rental Equipment Type
|
None |
Building
|
Bathroom Total
|
2 |
|
Bedrooms Above Ground
|
3 |
|
Bedrooms Total
|
3 |
|
Appliances
|
Dishwasher, Dryer, Refrigerator, Water Softener, Washer, Gas Stove(s), Window Coverings |
|
Basement Development
|
Finished |
|
Basement Type
|
Full (finished) |
|
Constructed Date
|
1974 |
|
Construction Style Attachment
|
Detached |
|
Cooling Type
|
Central Air Conditioning |
|
Exterior Finish
|
Aluminum Siding, Brick |
|
Foundation Type
|
Poured Concrete |
|
Half Bath Total
|
1 |
|
Heating Fuel
|
Natural Gas |
|
Heating Type
|
Forced Air |
|
Size Interior
|
1,122 Ft2 |
|
Type
|
House |
|
Utility Water
|
Municipal Water |
Parking
Land
|
Acreage
|
No |
|
Fence Type
|
Fence |
|
Land Amenities
|
Golf Nearby, Hospital, Park, Place Of Worship, Playground, Schools, Shopping |
|
Sewer
|
Municipal Sewage System |
|
Size Depth
|
110 Ft |
|
Size Frontage
|
56 Ft |
|
Size Total Text
|
Under 1/2 Acre |
|
Zoning Description
|
R1-b |
Rooms
| Level |
Type |
Length |
Width |
Dimensions |
|
Second Level |
4pc Bathroom |
|
|
6'4'' x 10'4'' |
|
Second Level |
Bedroom |
|
|
11'2'' x 10'4'' |
|
Second Level |
Bedroom |
|
|
8'9'' x 9'5'' |
|
Second Level |
Primary Bedroom |
|
|
15'5'' x 9'7'' |
|
Lower Level |
2pc Bathroom |
|
|
6'0'' x 3'5'' |
|
Lower Level |
Family Room |
|
|
15'10'' x 26'2'' |
|
Main Level |
Kitchen |
|
|
11'2'' x 10'10'' |
|
Main Level |
Dining Room |
|
|
9'11'' x 10'11'' |
|
Main Level |
Living Room |
|
|
19'9'' x 11'11'' |

