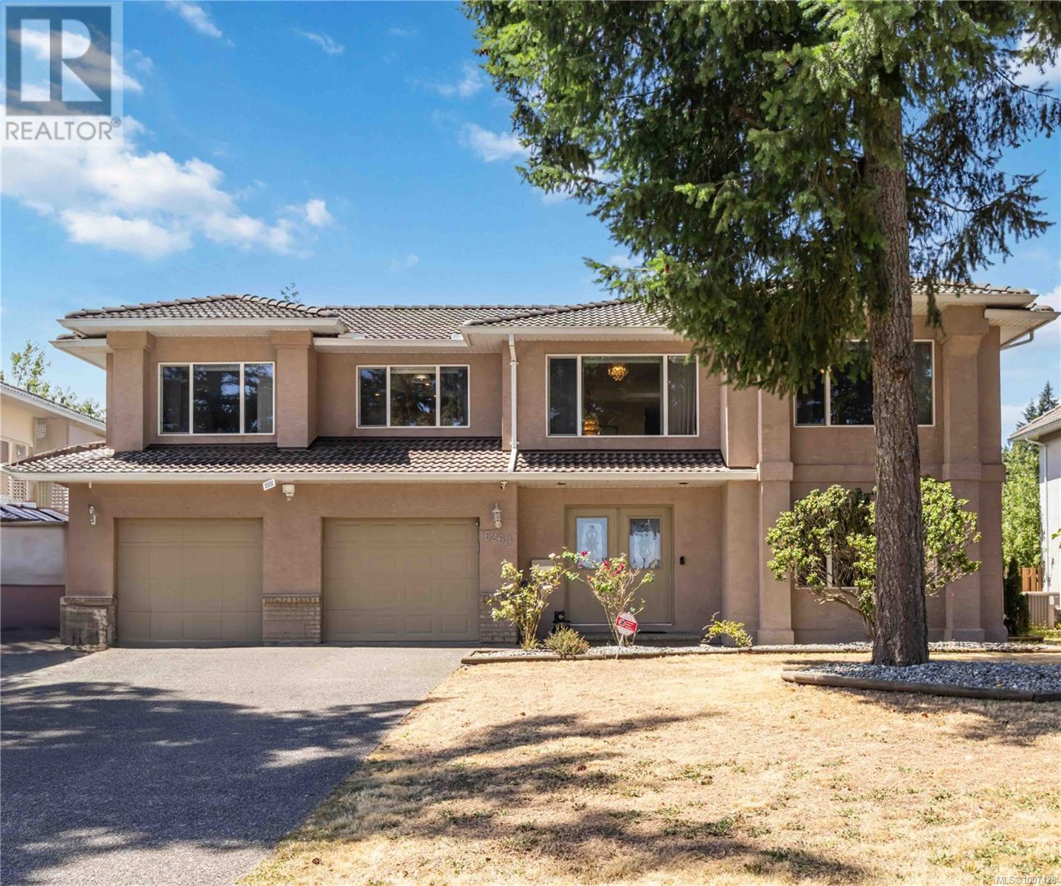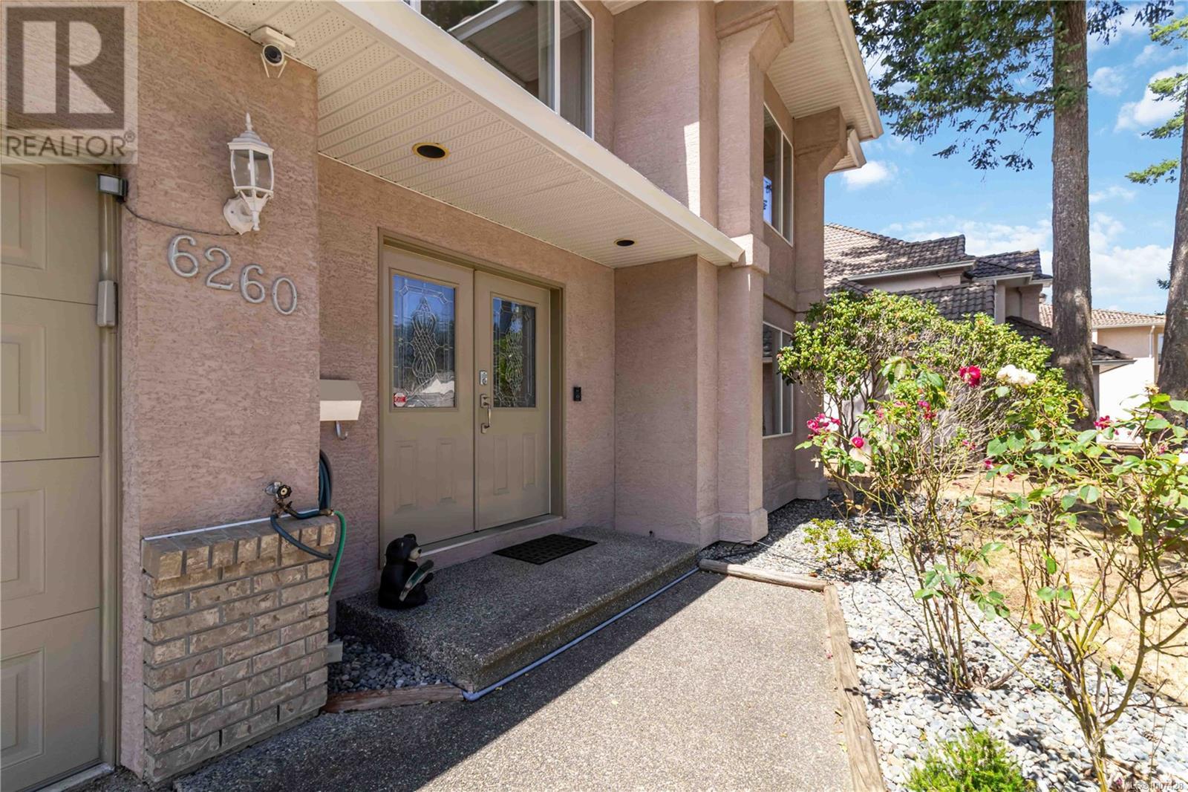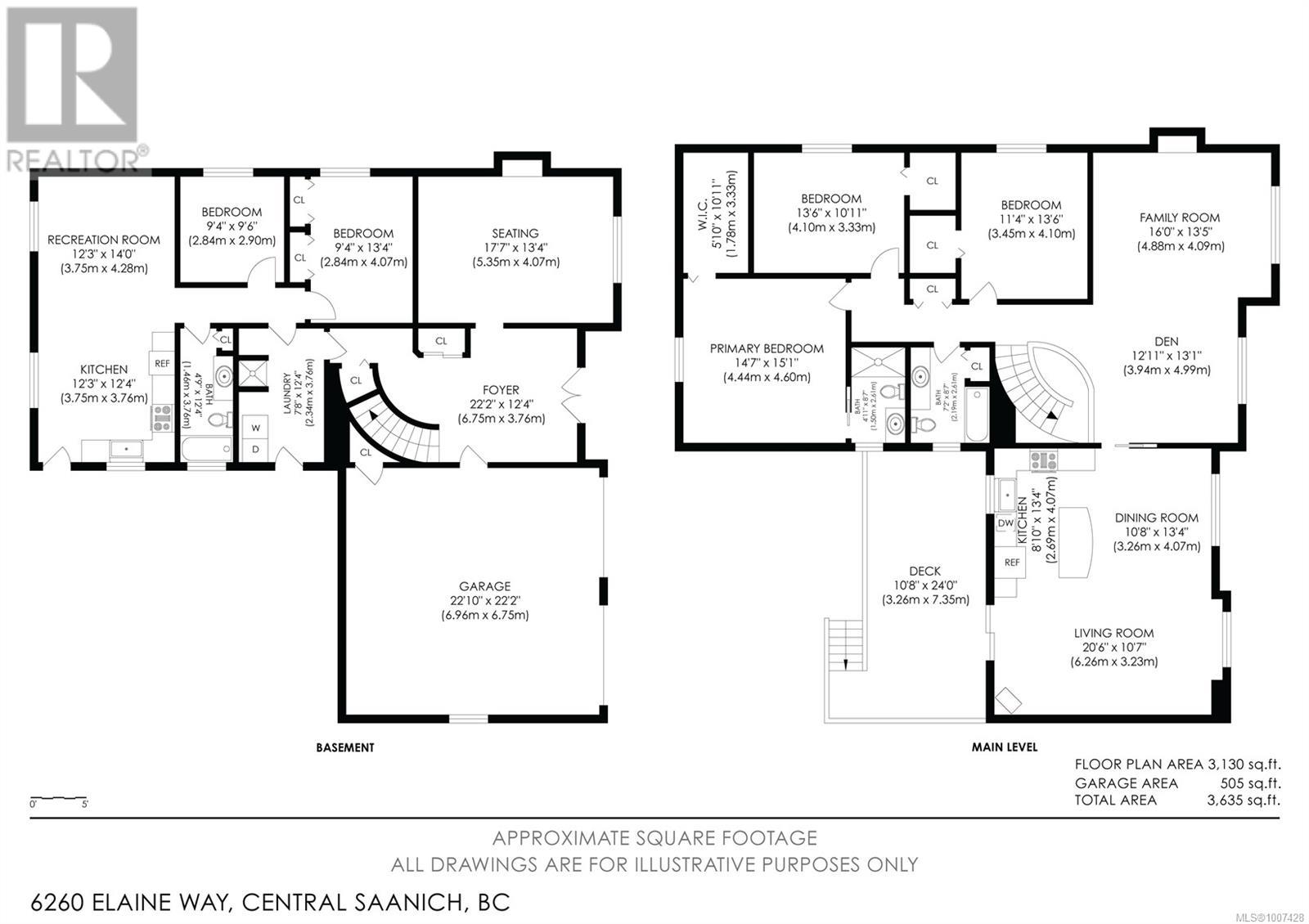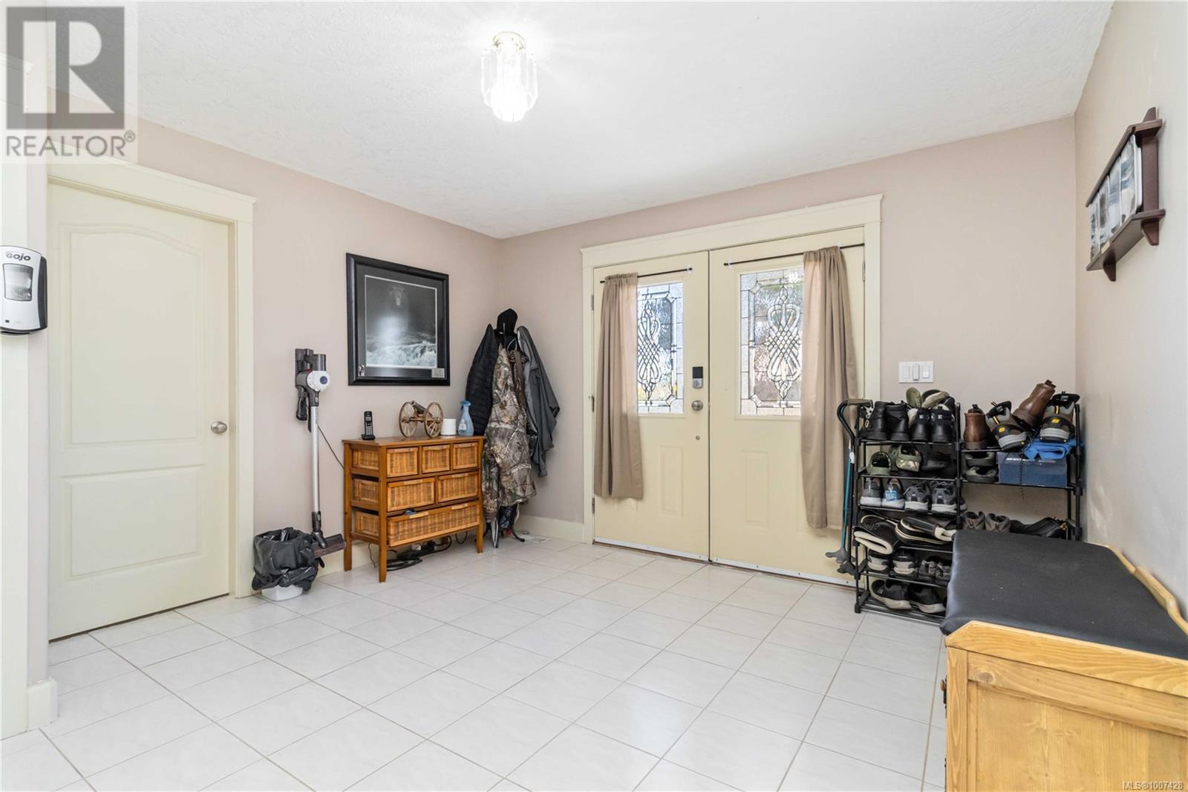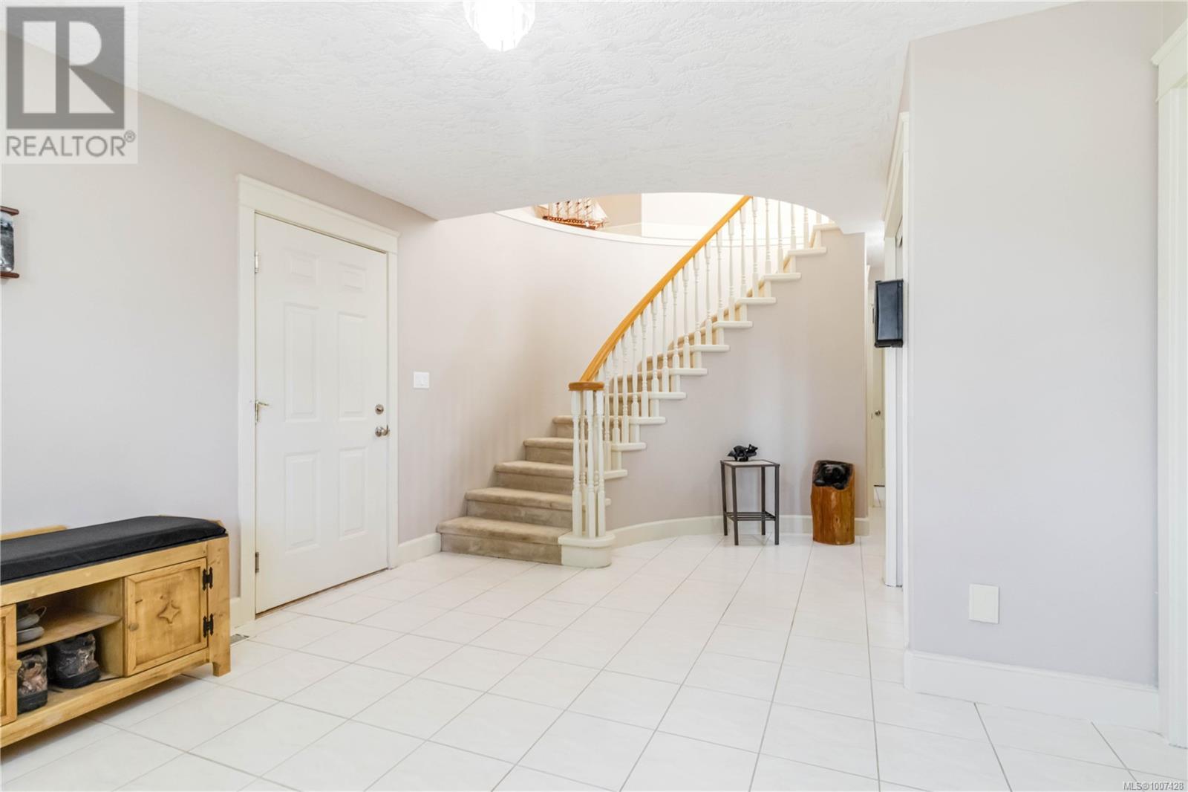5 Bedroom
3 Bathroom
3,875 ft2
Fireplace
Air Conditioned, Central Air Conditioning, Fully Air Conditioned
Forced Air
$1,499,000
Welcome to the elegant and spacious 6260 Elaine Way, a beautifully maintained 5 bedroom, 3+ bathroom home in a quiet Central Saanich neighbourhood. The exterior was recently re-stuccoed, and the bright interior features an open-concept layout, large foyer, curved staircase, and new flooring and paint throughout. Downstairs includes a beautiful above-ground extra accommodation, offering flexibility and room to grow. Enjoy the sunny, private yard and relax on the deck with updated beams and railings. A row of trees adds privacy, and a sprinkler system is installed in both yards. The tile roof recently passed inspection, includes a new skylight, was de-mossed, and has gutter guards. Also featuring a double garage, crawlspace, and generous storage. Move-in ready with an 18-month-old heat pump and a natural gas furnace for backup. Walking distance to parks, transit, and schools including French immersion, and close to Keating amenities. (id:60626)
Property Details
|
MLS® Number
|
1007428 |
|
Property Type
|
Single Family |
|
Neigbourhood
|
Tanner |
|
Features
|
Curb & Gutter, Partially Cleared |
|
Parking Space Total
|
3 |
|
Plan
|
Vip63445 |
Building
|
Bathroom Total
|
3 |
|
Bedrooms Total
|
5 |
|
Constructed Date
|
1996 |
|
Cooling Type
|
Air Conditioned, Central Air Conditioning, Fully Air Conditioned |
|
Fireplace Present
|
Yes |
|
Fireplace Total
|
3 |
|
Heating Fuel
|
Natural Gas |
|
Heating Type
|
Forced Air |
|
Size Interior
|
3,875 Ft2 |
|
Total Finished Area
|
3130 Sqft |
|
Type
|
House |
Land
|
Acreage
|
No |
|
Size Irregular
|
8452 |
|
Size Total
|
8452 Sqft |
|
Size Total Text
|
8452 Sqft |
|
Zoning Type
|
Residential |
Rooms
| Level |
Type |
Length |
Width |
Dimensions |
|
Second Level |
Living Room |
|
|
20' x 10' |
|
Second Level |
Dining Room |
|
|
10' x 13' |
|
Second Level |
Kitchen |
|
|
8' x 13' |
|
Second Level |
Den |
|
|
12' x 13' |
|
Second Level |
Family Room |
|
|
16' x 13' |
|
Second Level |
Bedroom |
|
|
11' x 13' |
|
Second Level |
Bathroom |
|
|
7' x 8' |
|
Second Level |
Ensuite |
|
|
4' x 8' |
|
Second Level |
Bedroom |
|
|
13' x 10' |
|
Second Level |
Primary Bedroom |
|
|
14' x 15' |
|
Main Level |
Recreation Room |
|
|
12' x 14' |
|
Main Level |
Kitchen |
|
|
12' x 12' |
|
Main Level |
Bathroom |
|
|
4' x 12' |
|
Main Level |
Bedroom |
|
|
9' x 9' |
|
Main Level |
Laundry Room |
|
|
7' x 12' |
|
Main Level |
Bedroom |
|
|
9' x 13' |
|
Main Level |
Entrance |
|
|
22' x 12' |
|
Main Level |
Sitting Room |
|
|
17' x 13' |

