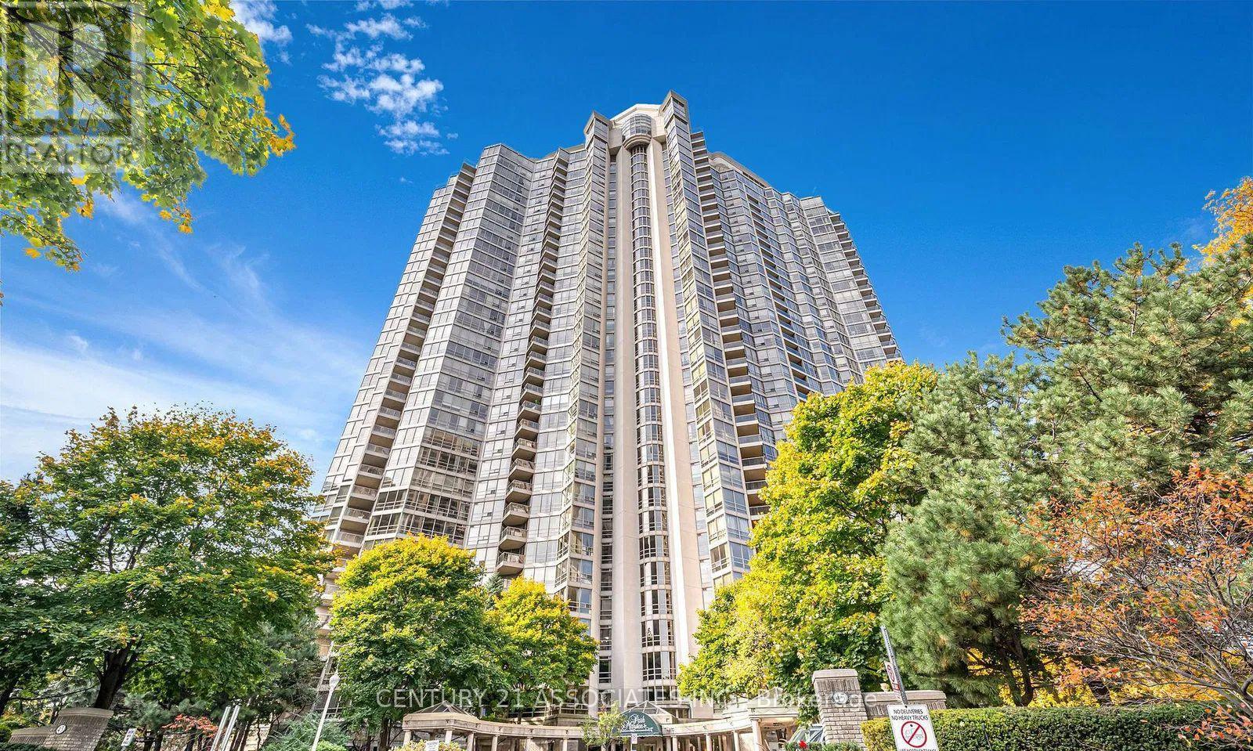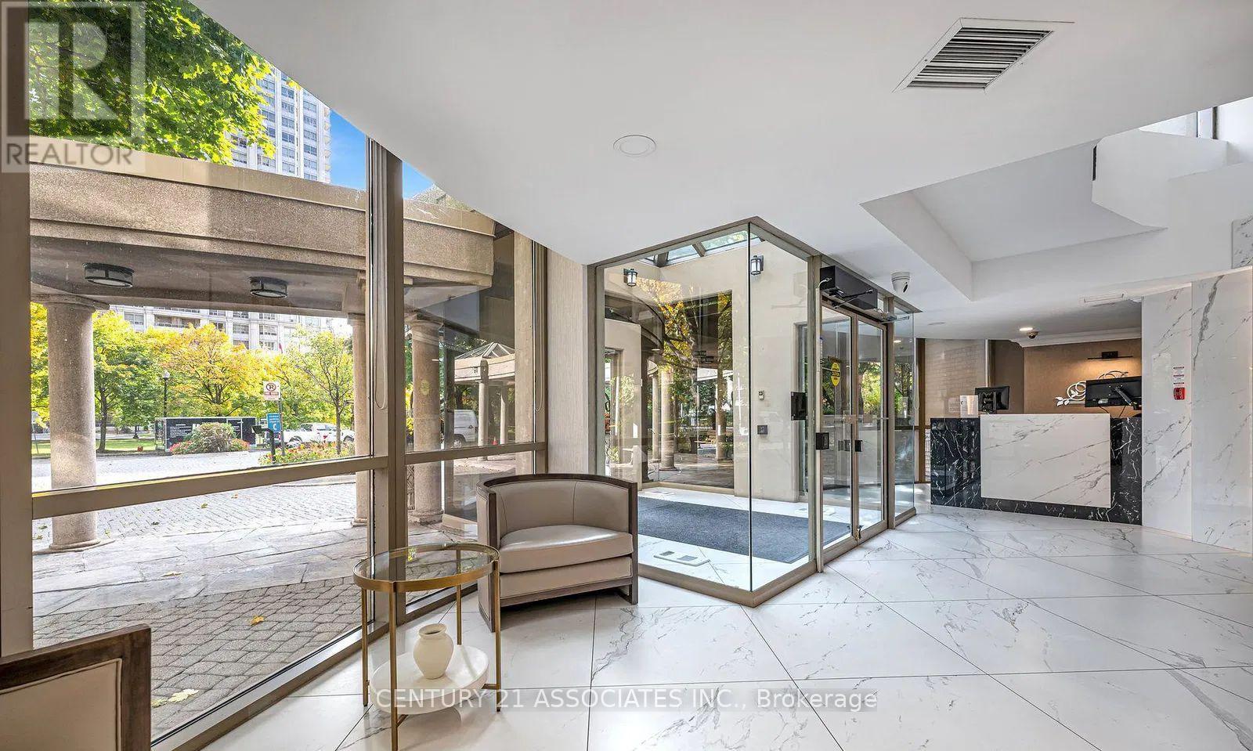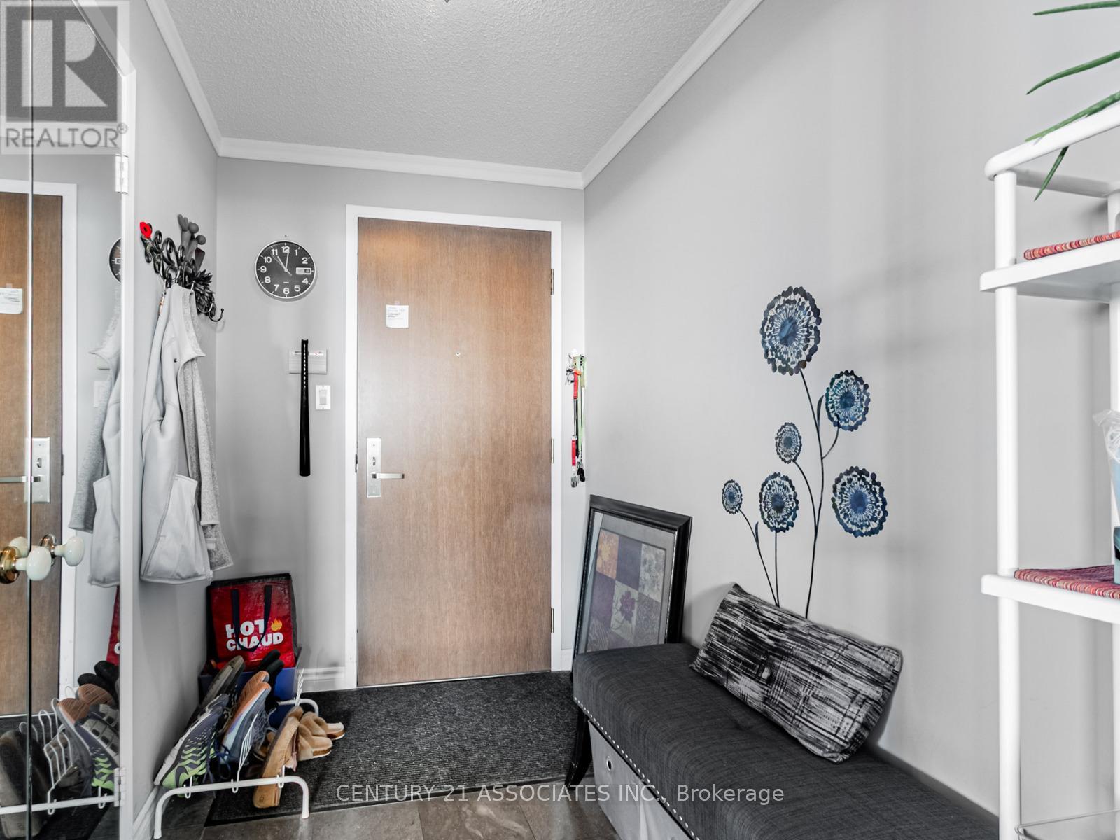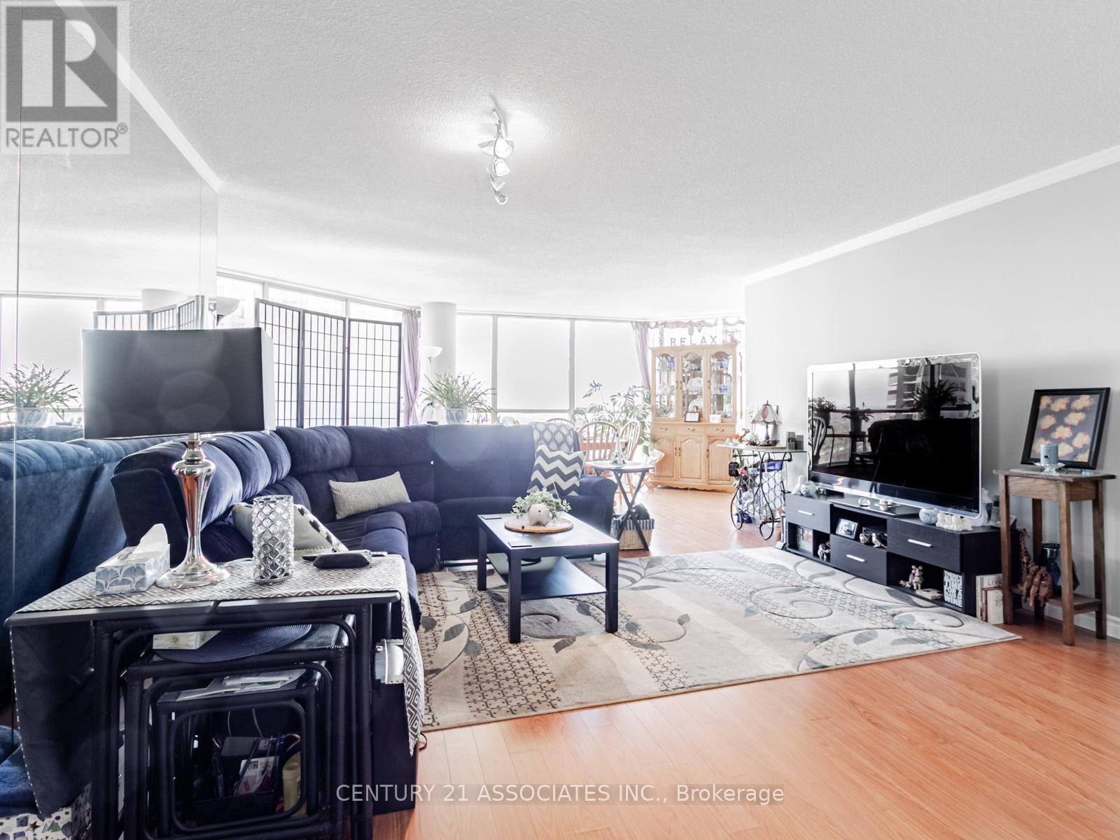2604 - 45 Kingsbridge Garden Circle Mississauga, Ontario L5R 3K4
$988,888Maintenance, Heat, Water, Electricity, Cable TV, Common Area Maintenance, Insurance, Parking
$1,431.49 Monthly
Maintenance, Heat, Water, Electricity, Cable TV, Common Area Maintenance, Insurance, Parking
$1,431.49 MonthlyWelcome to the Luxurious 'Park Mansion' condominium. Known for True Luxury living like no other! Spacious Open concept 1671 SQ.FT suite with breathtaking south / south east views. Beautiful And Clear View Of Toronto And Lake Ontario. Huge primary bedroom with walk in closet, ensuite Bathroom with Jacuzzi, separate shower and double sinks. Den/3rd bedroom, (see floor plan available online) Rare 3 underground Parking Spots and locker! Enjoy access to the private Rooftop Skyclub, indoor pool, tennis courts, private walking path throughout beautifully manicured grounds & amazing Recreation Centre! Minutes Away From Hwy 403, 401 & Square One Shopping Centre. Vacant, move in anytime! (id:60626)
Property Details
| MLS® Number | W12127403 |
| Property Type | Single Family |
| Neigbourhood | Hurontario |
| Community Name | Hurontario |
| Amenities Near By | Public Transit |
| Community Features | Pet Restrictions |
| Features | Balcony, In Suite Laundry |
| Parking Space Total | 3 |
| Pool Type | Indoor Pool |
| View Type | City View |
Building
| Bathroom Total | 2 |
| Bedrooms Above Ground | 3 |
| Bedrooms Total | 3 |
| Amenities | Exercise Centre, Party Room, Recreation Centre, Visitor Parking, Car Wash, Storage - Locker, Security/concierge |
| Appliances | Sauna, Alarm System |
| Cooling Type | Central Air Conditioning |
| Exterior Finish | Concrete |
| Fire Protection | Alarm System, Security Guard |
| Heating Fuel | Natural Gas |
| Heating Type | Forced Air |
| Size Interior | 1,600 - 1,799 Ft2 |
| Type | Apartment |
Parking
| Underground | |
| Garage |
Land
| Acreage | No |
| Land Amenities | Public Transit |
| Surface Water | River/stream |
Rooms
| Level | Type | Length | Width | Dimensions |
|---|---|---|---|---|
| Main Level | Living Room | 6.4 m | 4.42 m | 6.4 m x 4.42 m |
| Main Level | Dining Room | 4.39 m | 3.05 m | 4.39 m x 3.05 m |
| Main Level | Kitchen | 5.18 m | 3.05 m | 5.18 m x 3.05 m |
| Main Level | Primary Bedroom | 6.1 m | 3.35 m | 6.1 m x 3.35 m |
| Main Level | Bedroom 2 | 4.16 m | 3.05 m | 4.16 m x 3.05 m |
| Main Level | Bedroom 3 | 4.57 m | 3.5 m | 4.57 m x 3.5 m |
| Main Level | Laundry Room | 2 m | 3 m | 2 m x 3 m |
Contact Us
Contact us for more information






































