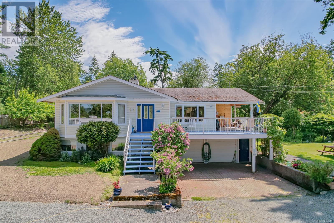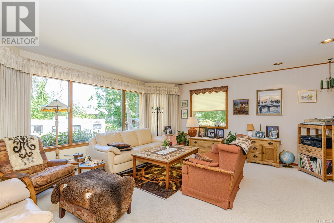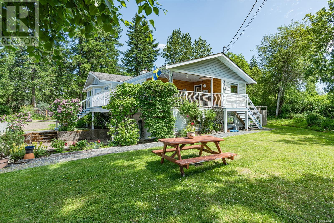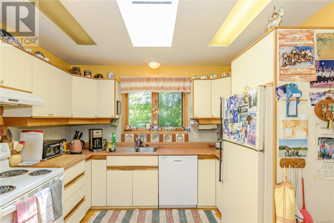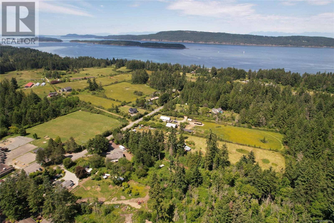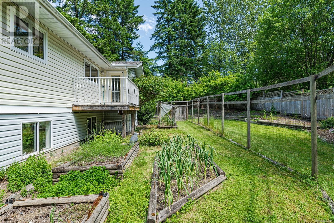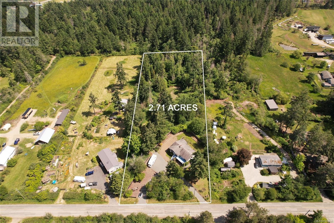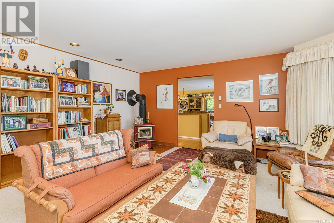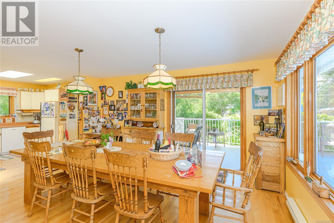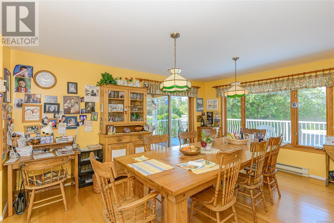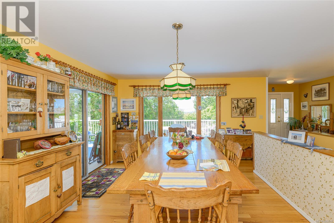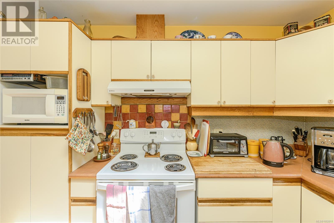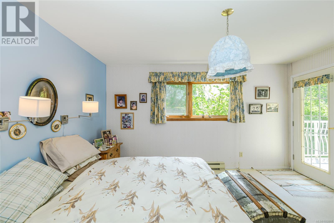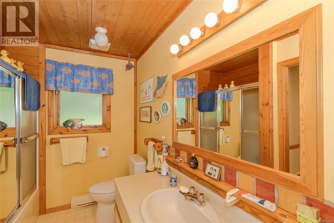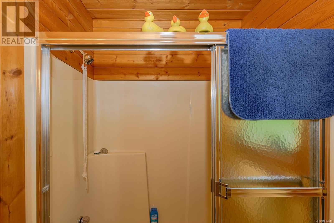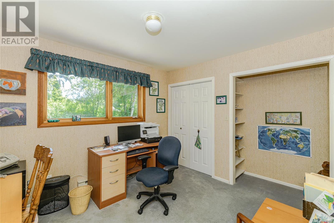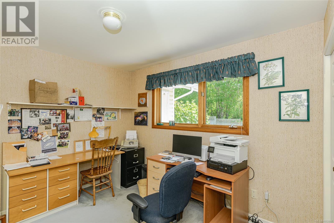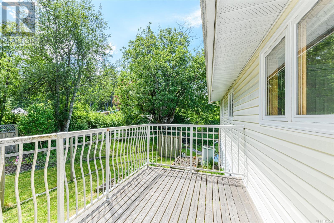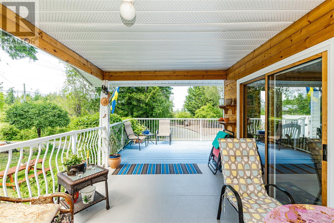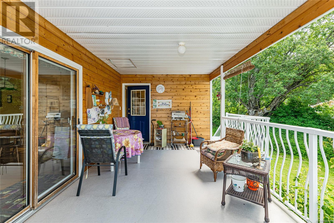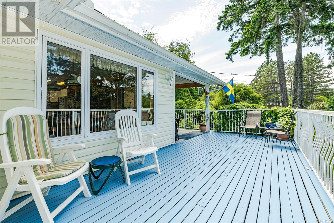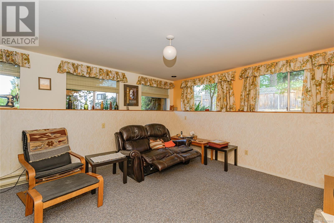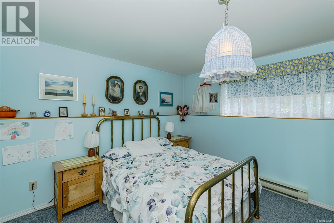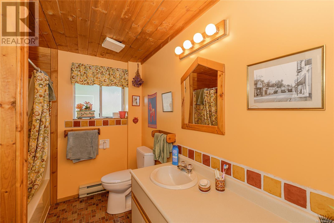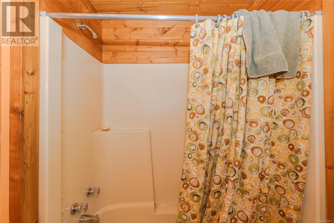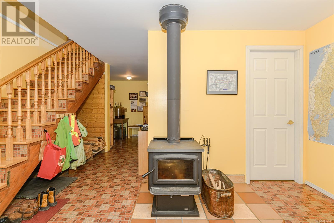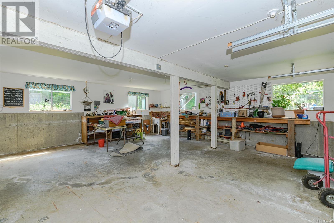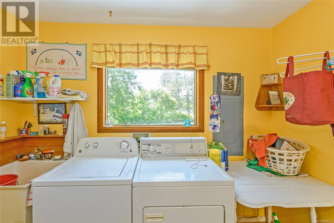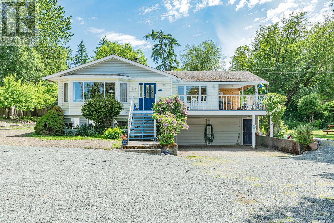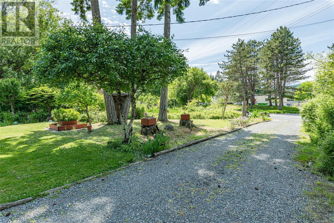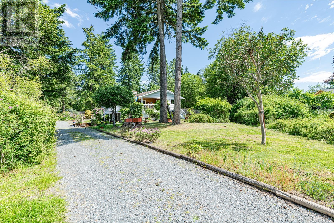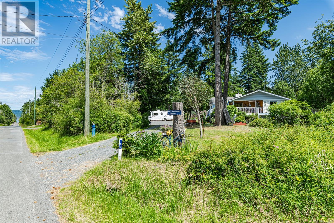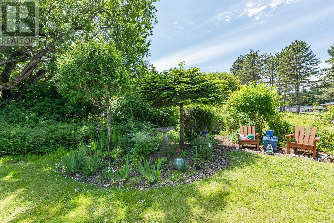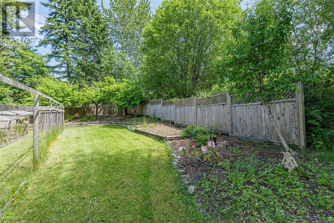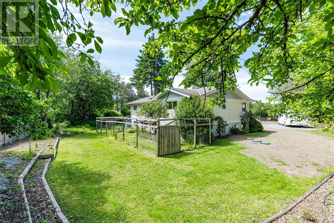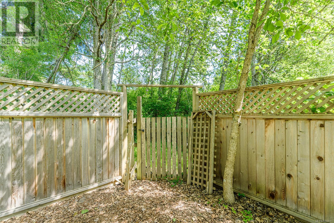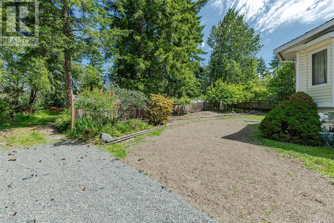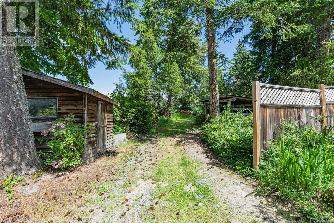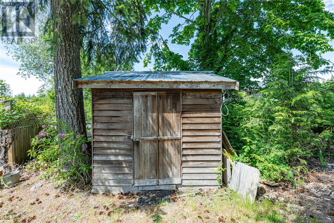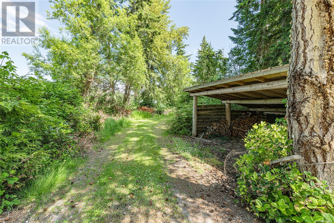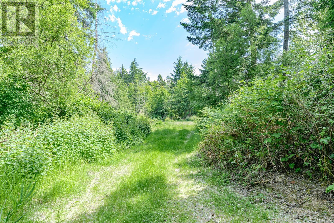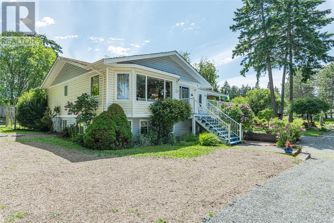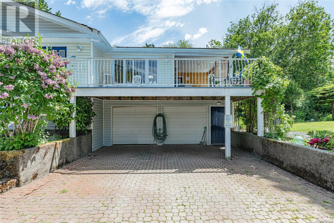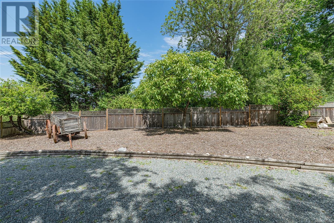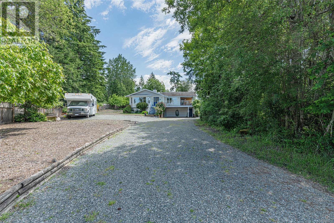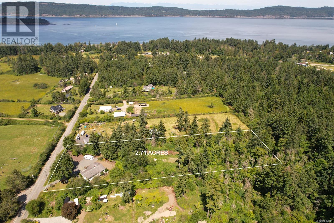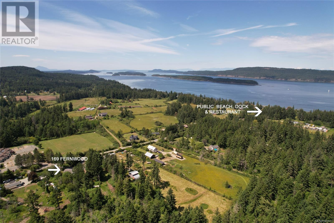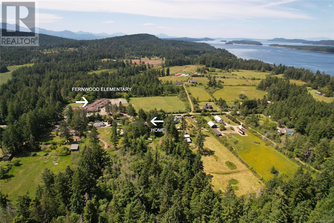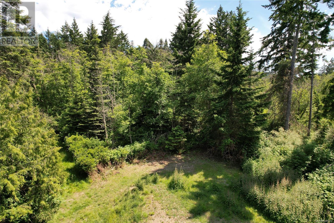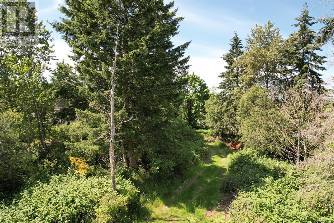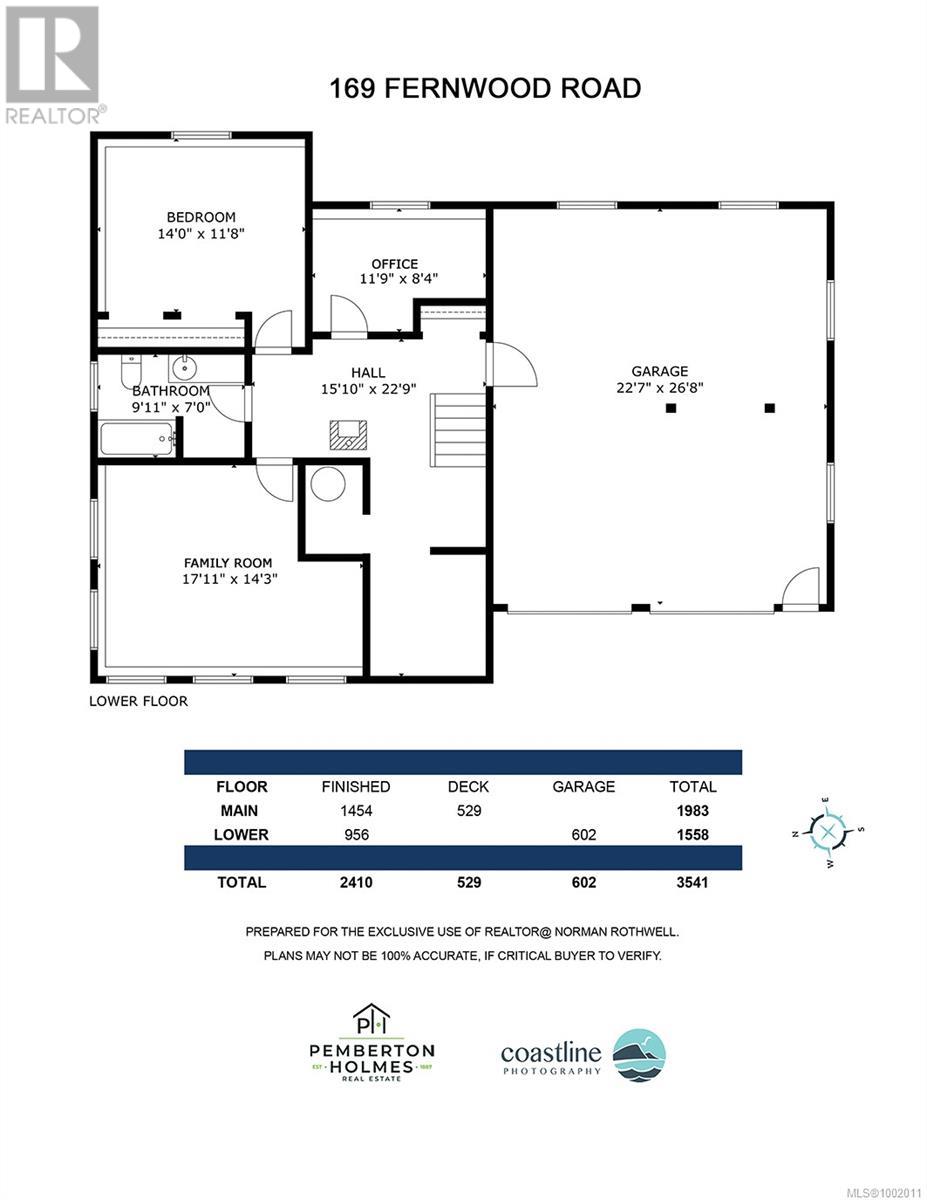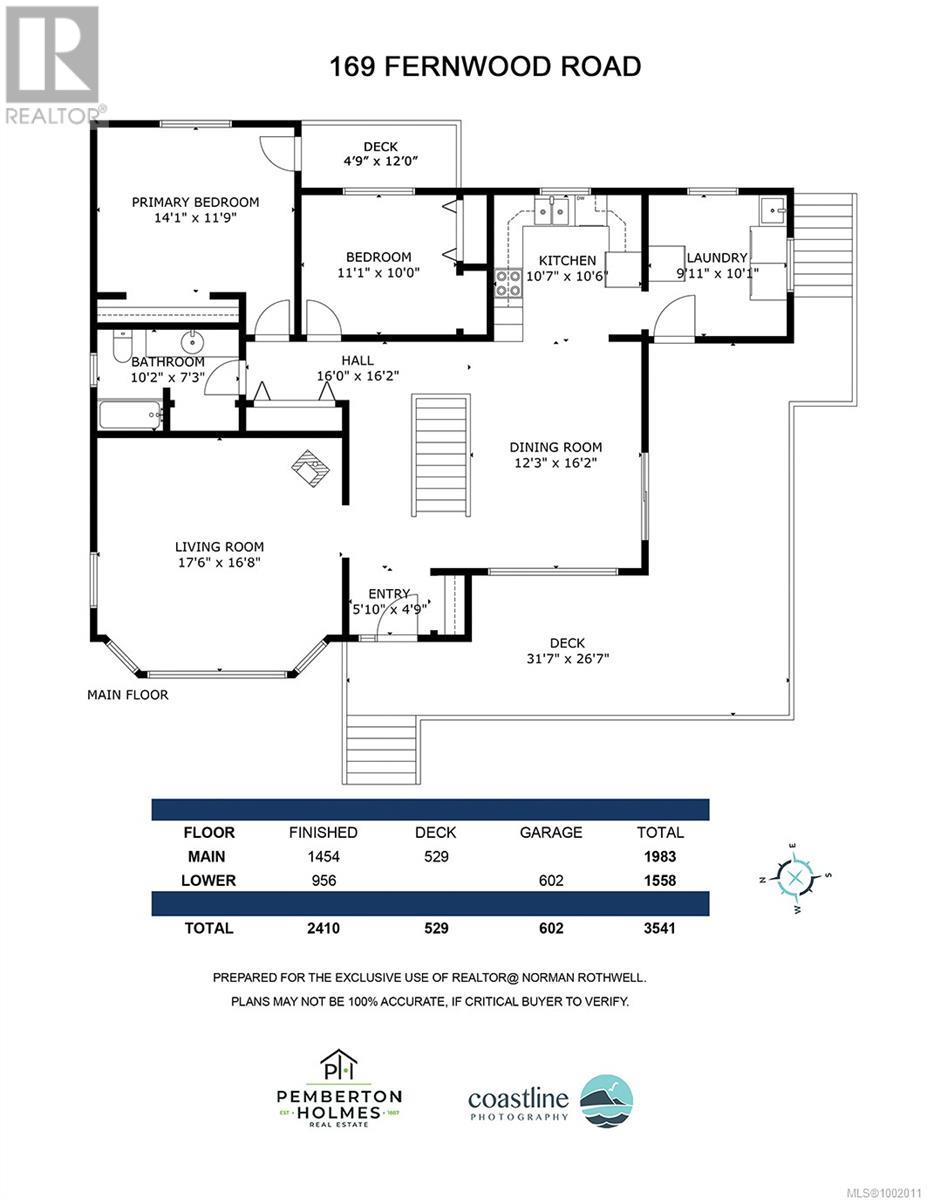3 Bedroom
2 Bathroom
3,541 ft2
Fireplace
None
Baseboard Heaters
Acreage
$1,095,000
Perfect for Families! - Set on a sunny, level 2.71-acre parcel across from Fernwood School and just up the road from the Fernwood beach and dock, this inviting home offers space, light, and flexibility. With three bedrooms, a den, a generous dining area, a formal living room, and a lower-level family room, there’s room for everyone. Step outside to enjoy both open and covered decks, plus an oversized attached double garage. The expansive level land is a wide-open canvas, ready for your vision. The lower level is ideal for an in-law suite. First time on the market and complete with a brand-new septic system. (id:60626)
Property Details
|
MLS® Number
|
1002011 |
|
Property Type
|
Single Family |
|
Neigbourhood
|
Salt Spring |
|
Features
|
Level Lot, Private Setting, Southern Exposure, Wooded Area, Other |
|
Parking Space Total
|
6 |
|
Plan
|
Vip20561 |
Building
|
Bathroom Total
|
2 |
|
Bedrooms Total
|
3 |
|
Appliances
|
Refrigerator, Stove, Washer, Dryer |
|
Constructed Date
|
1992 |
|
Cooling Type
|
None |
|
Fireplace Present
|
Yes |
|
Fireplace Total
|
2 |
|
Heating Type
|
Baseboard Heaters |
|
Size Interior
|
3,541 Ft2 |
|
Total Finished Area
|
2410 Sqft |
|
Type
|
House |
Land
|
Access Type
|
Road Access |
|
Acreage
|
Yes |
|
Size Irregular
|
2.71 |
|
Size Total
|
2.71 Ac |
|
Size Total Text
|
2.71 Ac |
|
Zoning Type
|
Agricultural |
Rooms
| Level |
Type |
Length |
Width |
Dimensions |
|
Lower Level |
Office |
11 ft |
8 ft |
11 ft x 8 ft |
|
Lower Level |
Bathroom |
|
|
3-Piece |
|
Lower Level |
Bedroom |
14 ft |
11 ft |
14 ft x 11 ft |
|
Main Level |
Bathroom |
|
|
3-Piece |
|
Main Level |
Primary Bedroom |
14 ft |
11 ft |
14 ft x 11 ft |
|
Main Level |
Bedroom |
11 ft |
10 ft |
11 ft x 10 ft |
|
Main Level |
Kitchen |
10 ft |
10 ft |
10 ft x 10 ft |
|
Main Level |
Laundry Room |
9 ft |
10 ft |
9 ft x 10 ft |
|
Main Level |
Dining Room |
12 ft |
16 ft |
12 ft x 16 ft |
|
Main Level |
Entrance |
5 ft |
4 ft |
5 ft x 4 ft |
|
Main Level |
Living Room |
17 ft |
16 ft |
17 ft x 16 ft |

