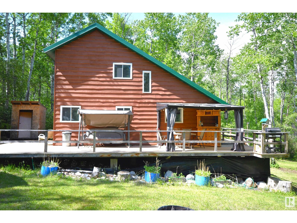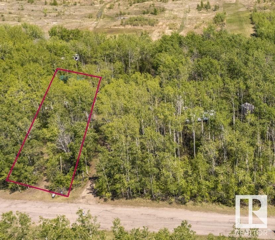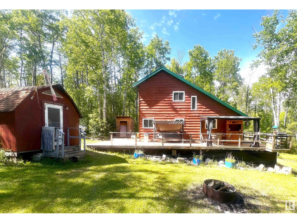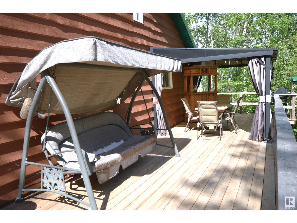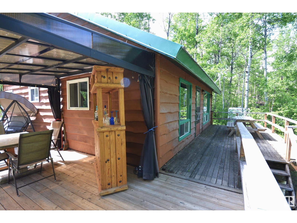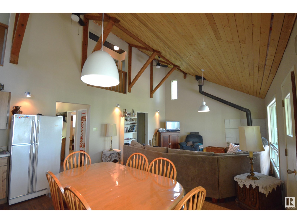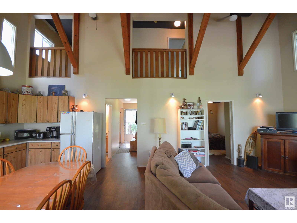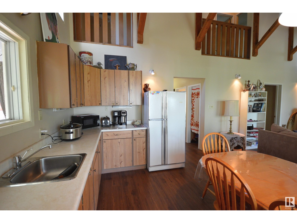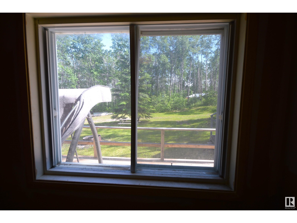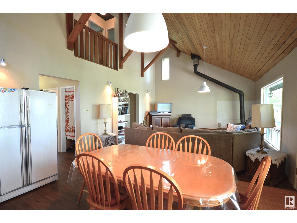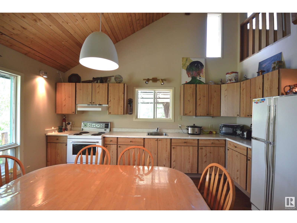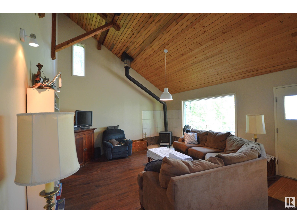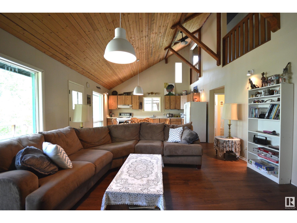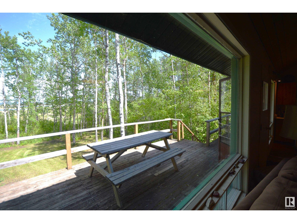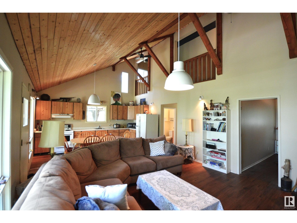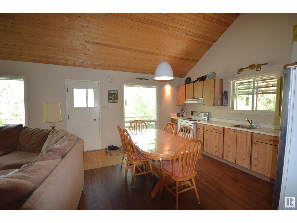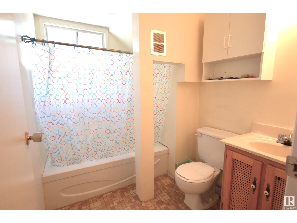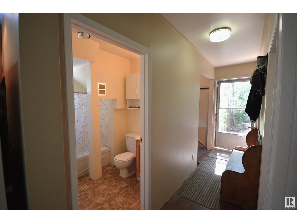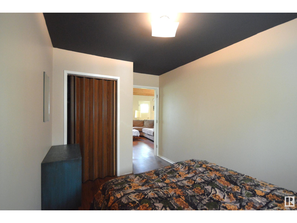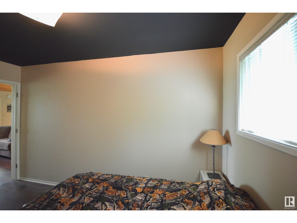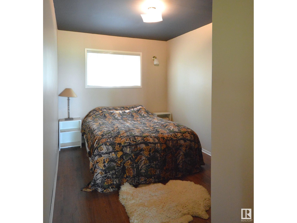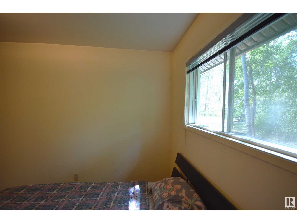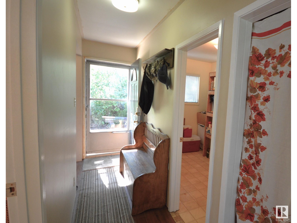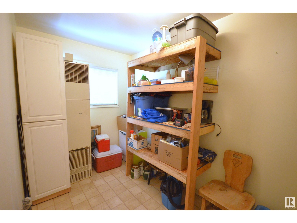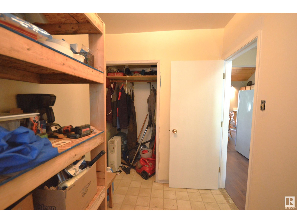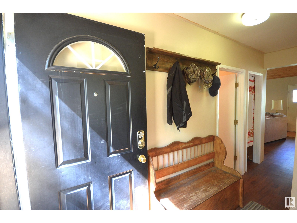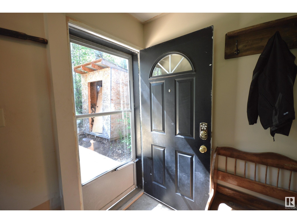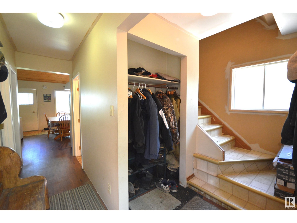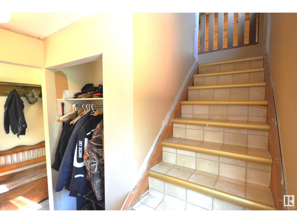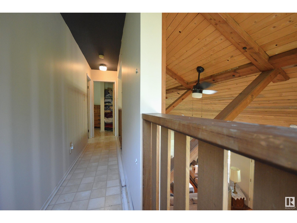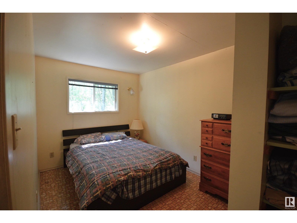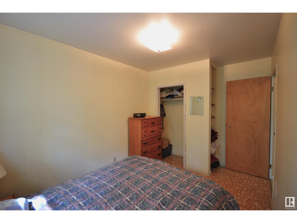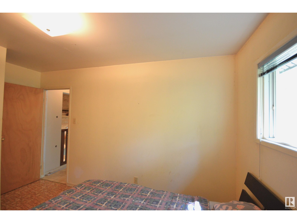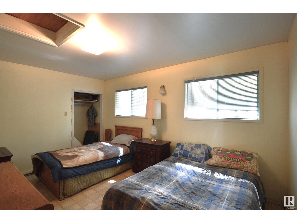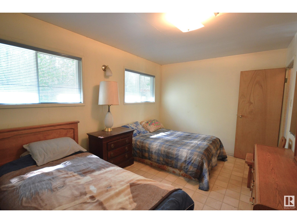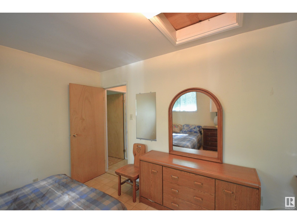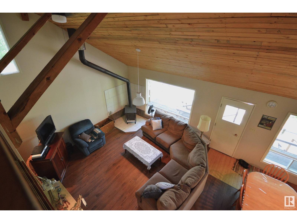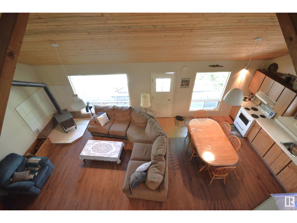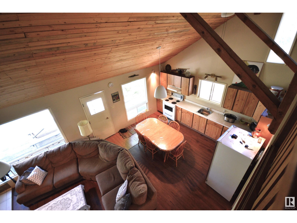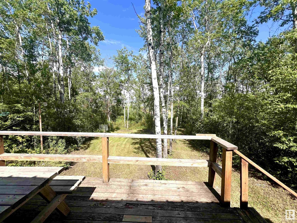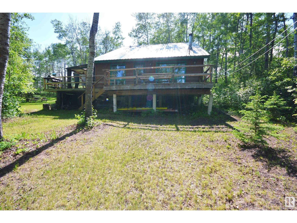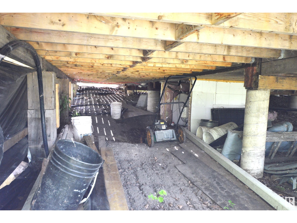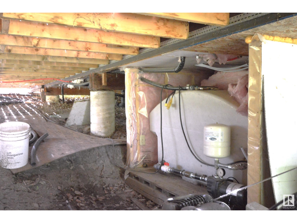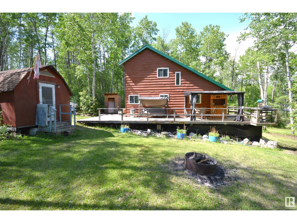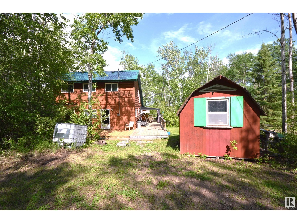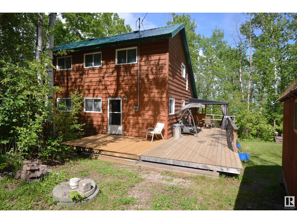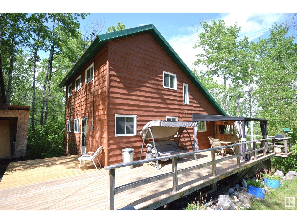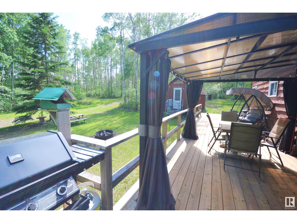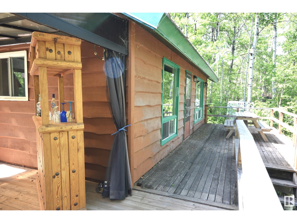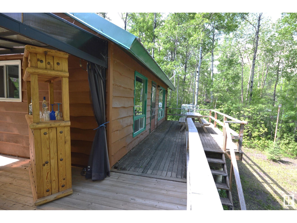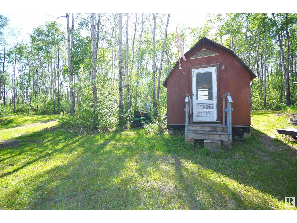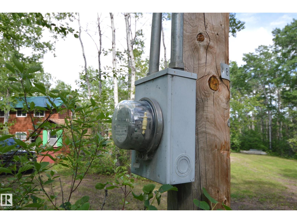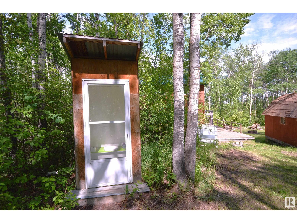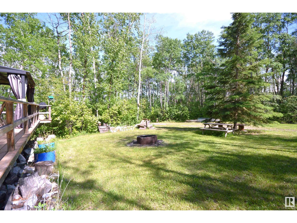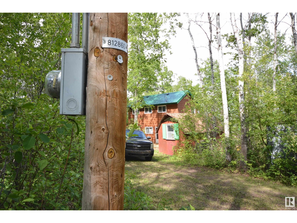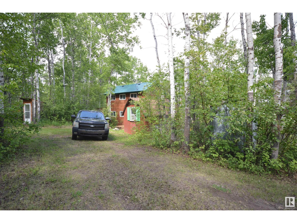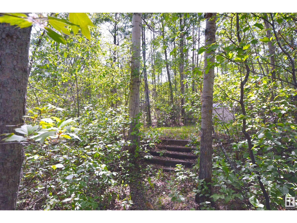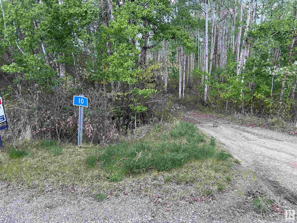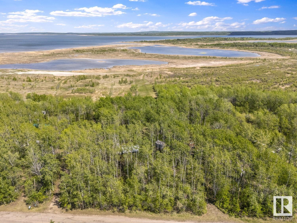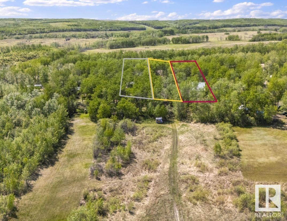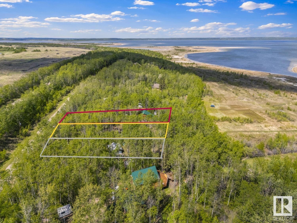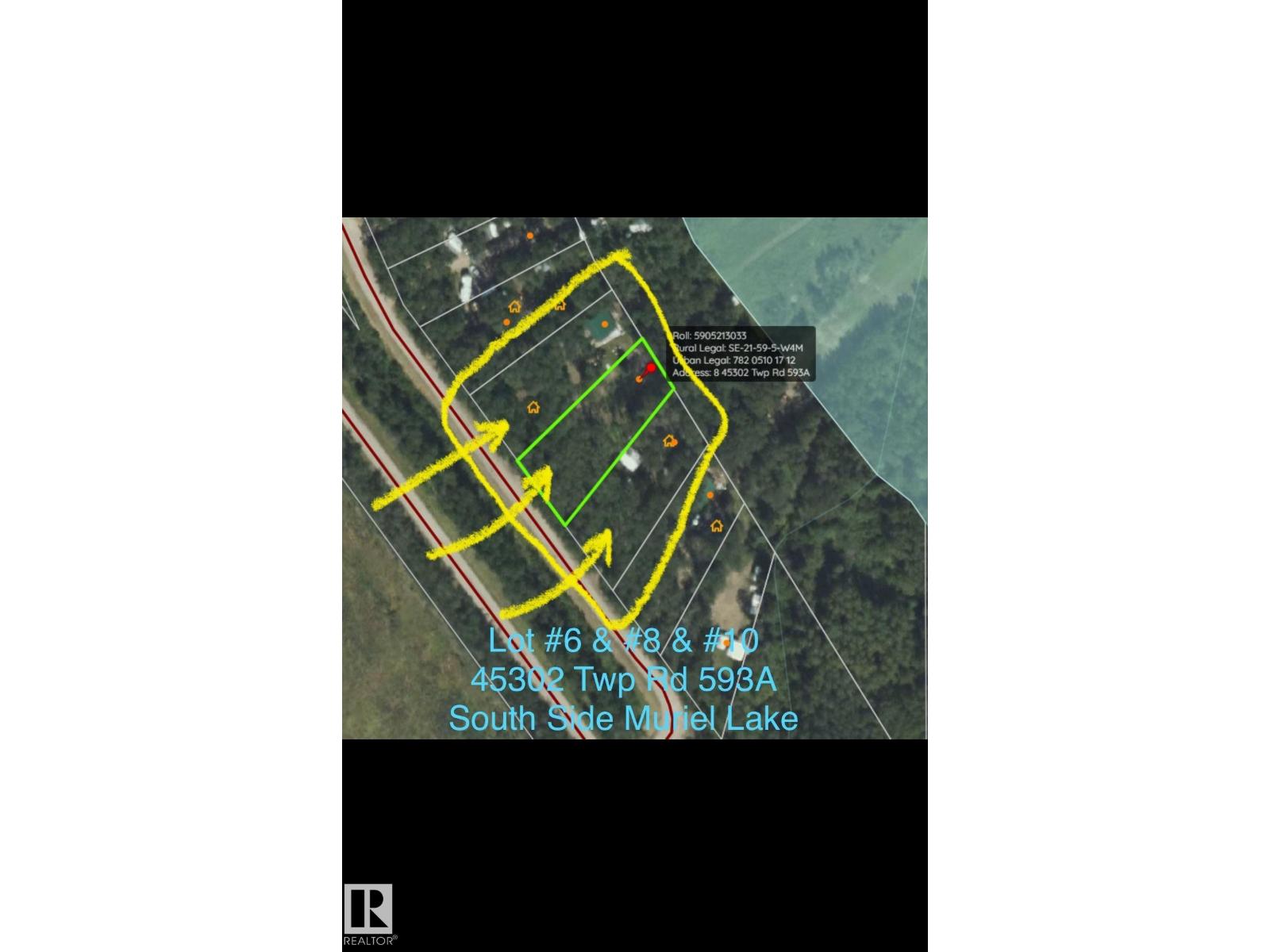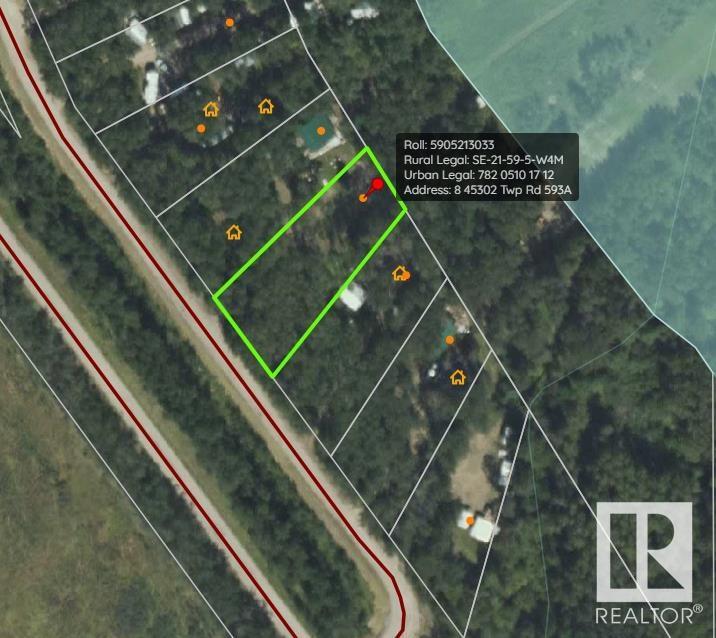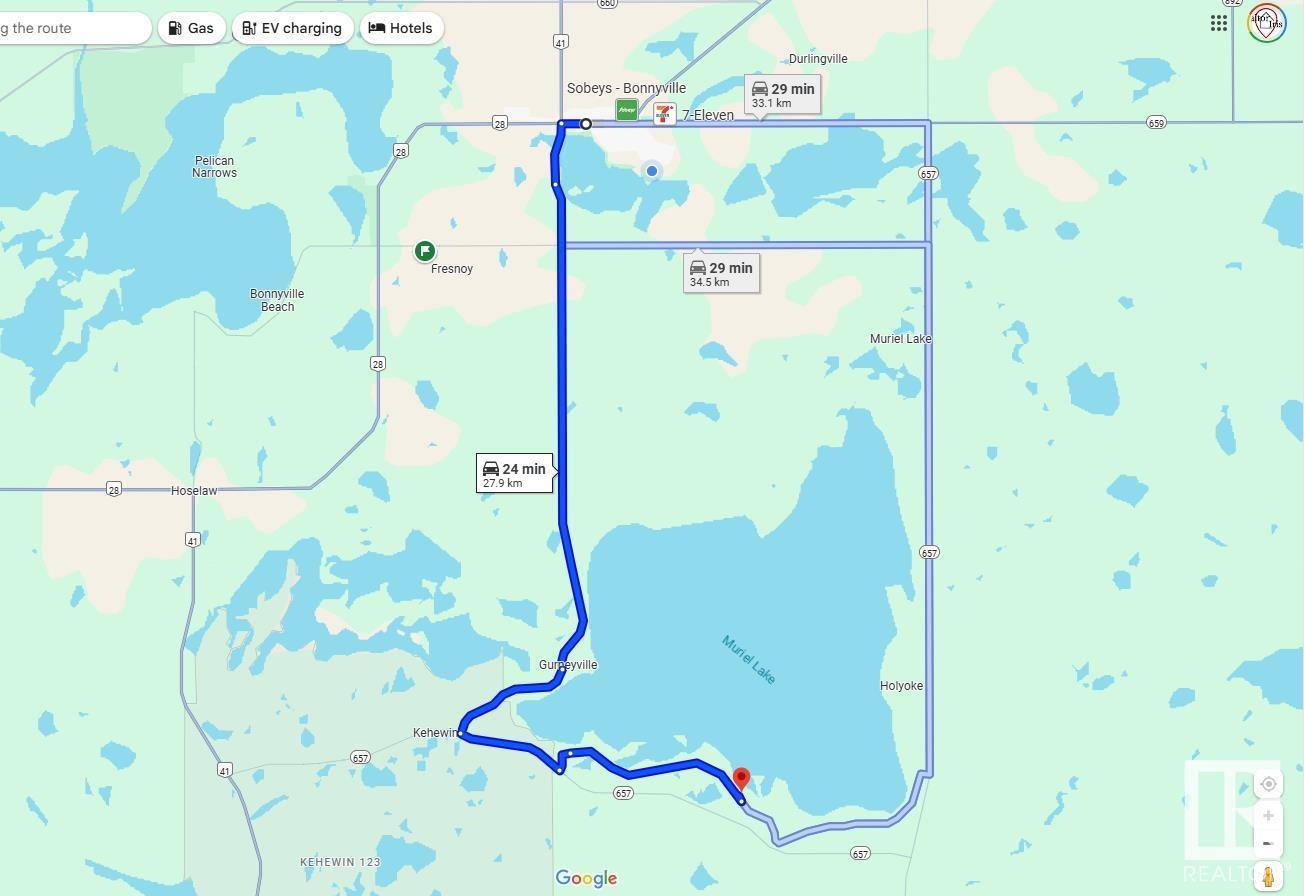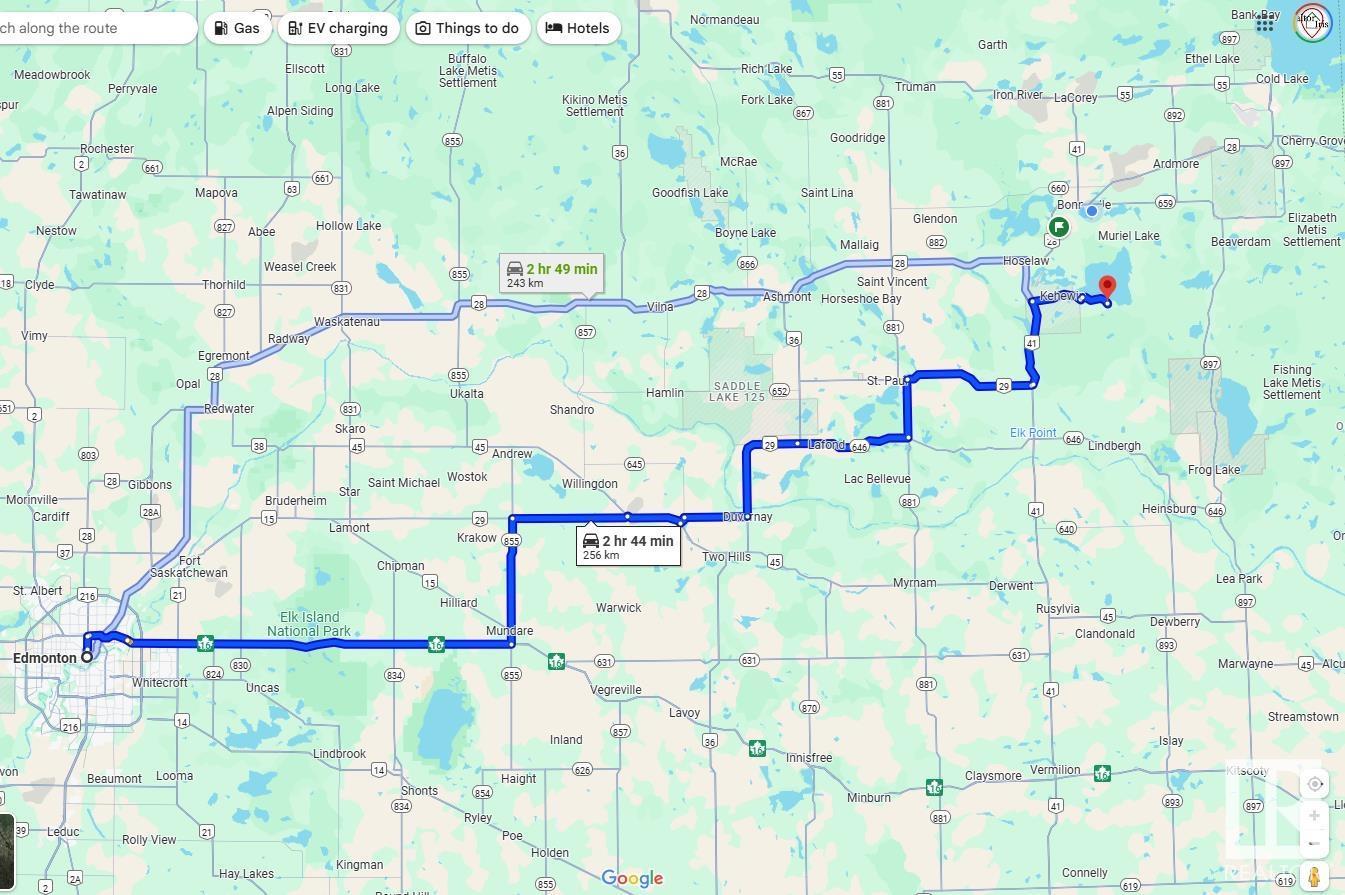4 Bedroom
1 Bathroom
1,200 ft2
Cottage
Fireplace
Space Heater, Wood Stove
Waterfront
$155,000
Recreational Cabin Retreat. ALL ITEMS STAY. Escape to nature, this charming 1.5-storey cabin, nestled on a private treed half-acre lot on the south side of Muriel Lake, just 2.5 hours NE Edmonton & 25 minutes south of Bonnyville. Built in 1980, offers rustic charm with modern comforts including power, a cistern water system, holding septic tank, and outhouse. Heated with the wood stove or electric space heaters. Inside you'll find a open concept full kitchen-family room, 1 main floor bedroom, bathroom, 2 upper-level bedrooms, all set under a vaulted cedar-shiplap ceiling that enhances the cabin's cozy atmosphere. Enjoy the expansive deck, tiki bar & table, with views of lake & treeD enclosed yard where there is a fire pit, room for campers/RVs, perfect for hosting family & friends! The lake's waterline has receded over the years, creating a 100-ft beachy area! POTENTIAL! The cabin sits on concrete pilings with easy crawlspace access, making it ideal for future winterization and YEAR ROUND LIVING. (id:60626)
Property Details
|
MLS® Number
|
E4440105 |
|
Property Type
|
Recreational |
|
Community Features
|
Lake Privileges |
|
Features
|
Private Setting, Treed, Environmental Reserve, Recreational |
|
Parking Space Total
|
6 |
|
Structure
|
Deck, Fire Pit |
|
Water Front Type
|
Waterfront |
Building
|
Bathroom Total
|
1 |
|
Bedrooms Total
|
4 |
|
Appliances
|
Refrigerator, Stove |
|
Architectural Style
|
Cottage |
|
Basement Type
|
None |
|
Ceiling Type
|
Vaulted |
|
Constructed Date
|
1980 |
|
Fireplace Fuel
|
Wood |
|
Fireplace Present
|
Yes |
|
Fireplace Type
|
Woodstove |
|
Half Bath Total
|
1 |
|
Heating Type
|
Space Heater, Wood Stove |
|
Stories Total
|
2 |
|
Size Interior
|
1,200 Ft2 |
|
Type
|
Recreational |
Parking
Land
|
Acreage
|
No |
|
Fronts On
|
Waterfront |
|
Size Frontage
|
32 M |
|
Size Irregular
|
0.47 |
|
Size Total
|
0.47 Ac |
|
Size Total Text
|
0.47 Ac |
|
Surface Water
|
Lake |
Rooms
| Level |
Type |
Length |
Width |
Dimensions |
|
Main Level |
Living Room |
|
|
Measurements not available |
|
Main Level |
Dining Room |
|
|
Measurements not available |
|
Main Level |
Kitchen |
|
|
Measurements not available |
|
Main Level |
Primary Bedroom |
|
|
Measurements not available |
|
Main Level |
Bedroom 2 |
|
|
Measurements not available |
|
Upper Level |
Bedroom 3 |
|
|
Measurements not available |
|
Upper Level |
Bedroom 4 |
|
|
Measurements not available |

