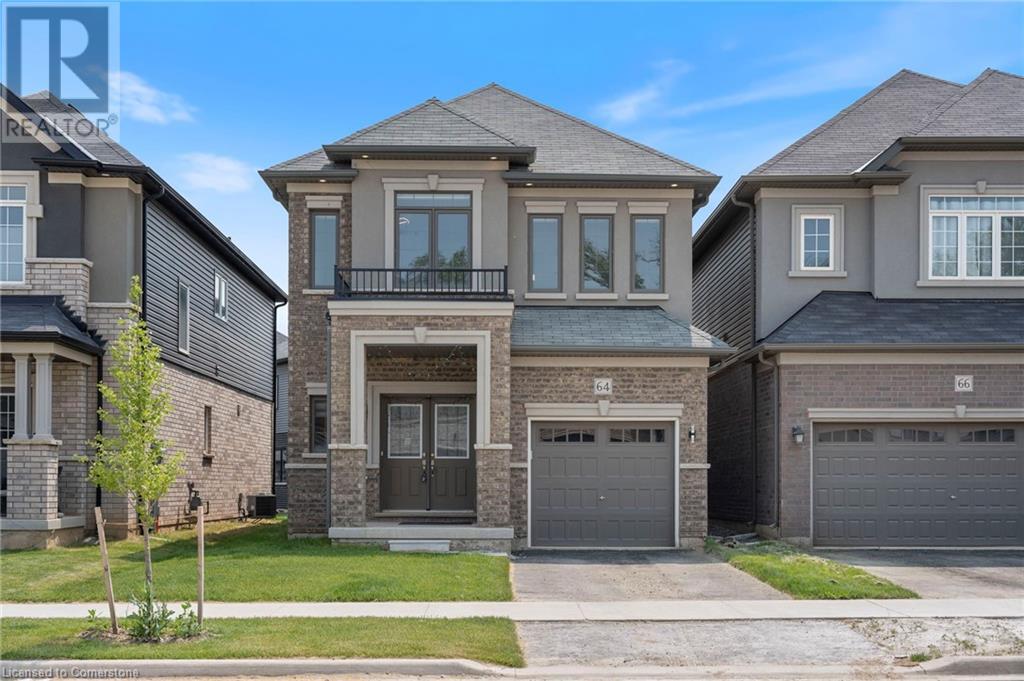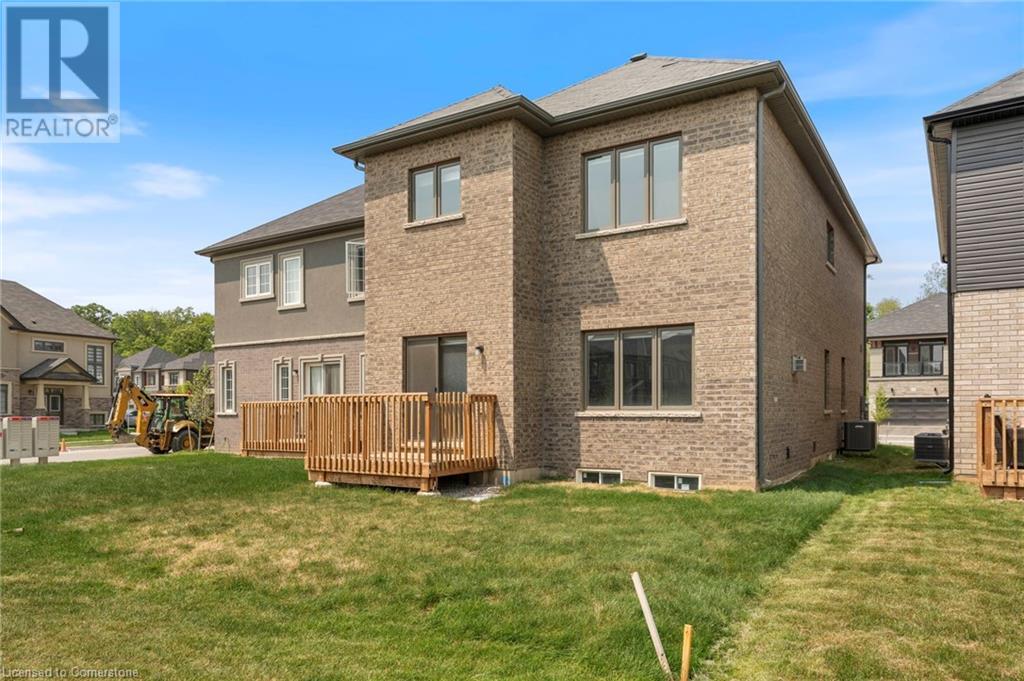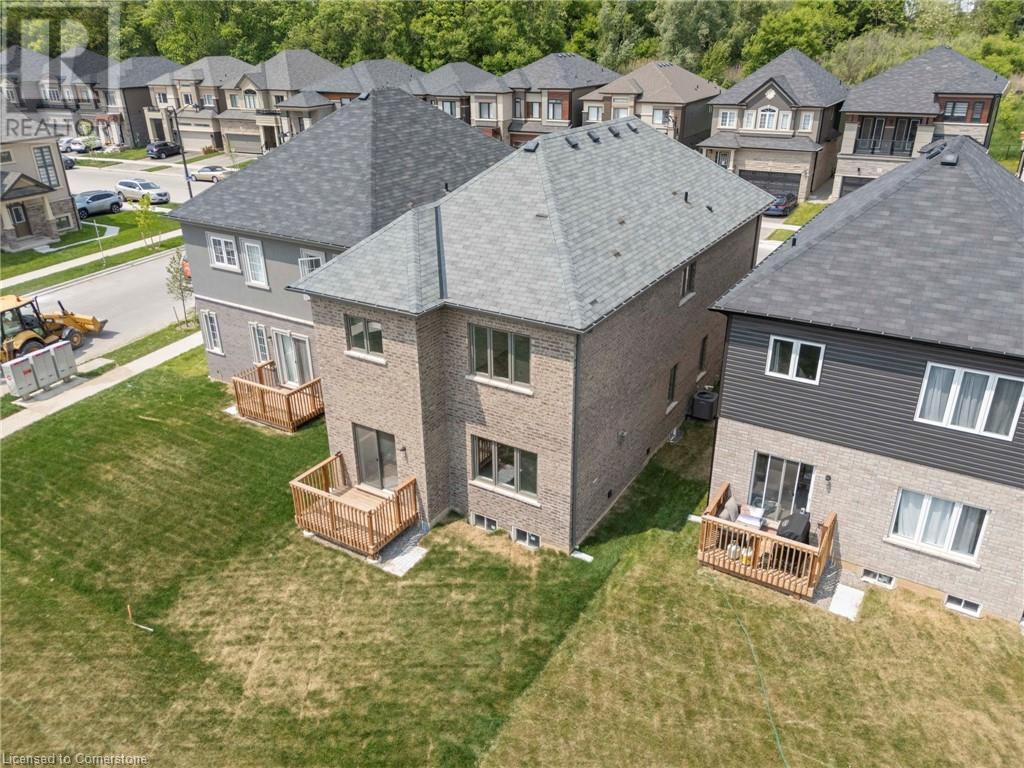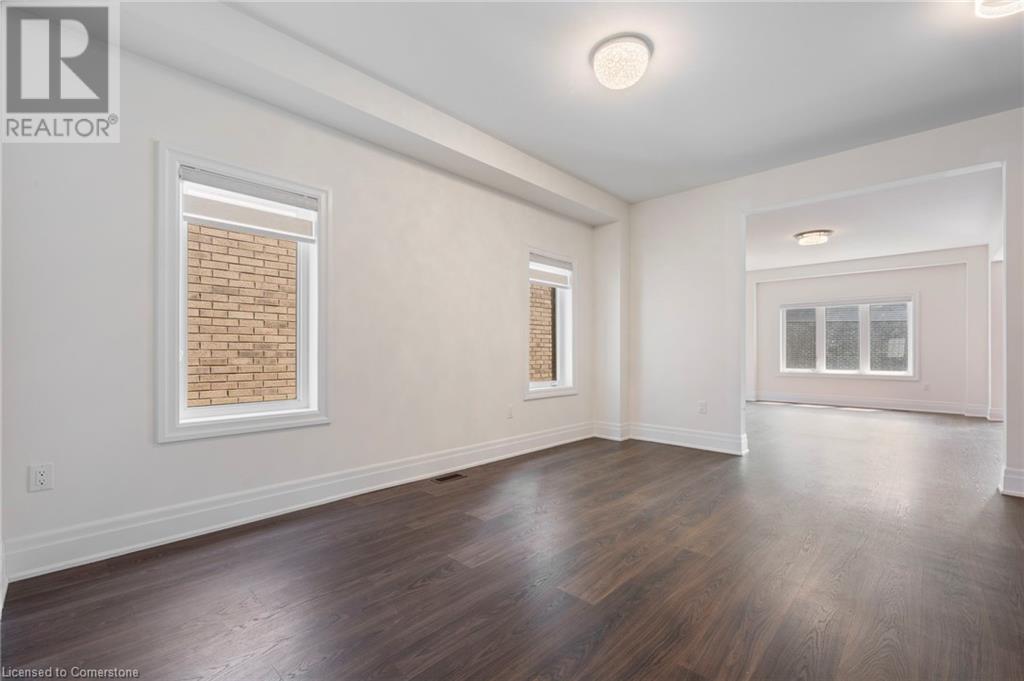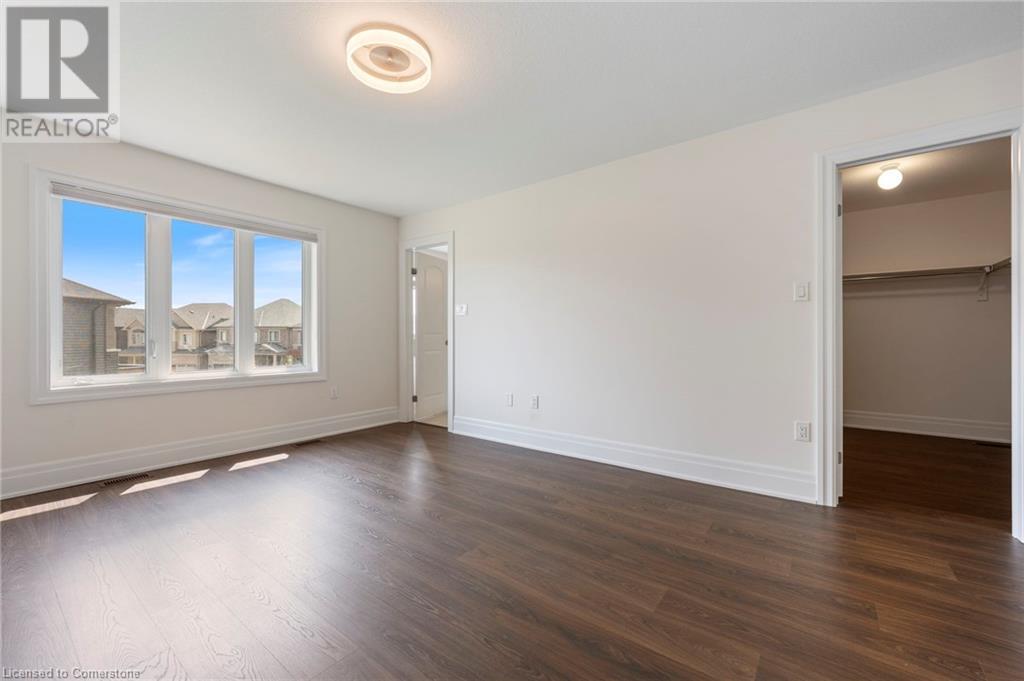3 Bedroom
3 Bathroom
2,352 ft2
2 Level
Fireplace
Central Air Conditioning
Forced Air
$799,000
Welcome to your dream home just minutes from Highway 403! This beautifully crafted 2-storey home, built in 2023, offers the perfect blend of modern design, comfort, and convenience. Step inside to discover a bright and spacious open-concept main floor, ideal for entertaining and everyday living. The sleek kitchen flows seamlessly into the dining and living areas, creating a warm and inviting atmosphere. Upstairs, you’ll find three generously sized bedrooms, including a stunning primary suite with a private ensuite bath. With a total of three modern bathrooms, there's plenty of space for family and guests alike. Located in a thriving new community with easy highway access, this home is perfect for commuters and growing families. Don’t miss your opportunity to own a turn-key property in one of the area’s most desirable new developments! (id:60626)
Property Details
|
MLS® Number
|
40737129 |
|
Property Type
|
Single Family |
|
Equipment Type
|
Rental Water Softener, Water Heater |
|
Parking Space Total
|
2 |
|
Rental Equipment Type
|
Rental Water Softener, Water Heater |
Building
|
Bathroom Total
|
3 |
|
Bedrooms Above Ground
|
3 |
|
Bedrooms Total
|
3 |
|
Appliances
|
Dishwasher, Dryer, Refrigerator, Stove, Washer, Window Coverings, Garage Door Opener |
|
Architectural Style
|
2 Level |
|
Basement Development
|
Unfinished |
|
Basement Type
|
Full (unfinished) |
|
Constructed Date
|
2023 |
|
Construction Style Attachment
|
Detached |
|
Cooling Type
|
Central Air Conditioning |
|
Exterior Finish
|
Brick, Stucco |
|
Fireplace Present
|
Yes |
|
Fireplace Total
|
1 |
|
Foundation Type
|
Poured Concrete |
|
Half Bath Total
|
1 |
|
Heating Fuel
|
Natural Gas |
|
Heating Type
|
Forced Air |
|
Stories Total
|
2 |
|
Size Interior
|
2,352 Ft2 |
|
Type
|
House |
|
Utility Water
|
Municipal Water |
Parking
Land
|
Access Type
|
Highway Nearby |
|
Acreage
|
No |
|
Sewer
|
Municipal Sewage System |
|
Size Depth
|
98 Ft |
|
Size Frontage
|
30 Ft |
|
Size Total Text
|
Under 1/2 Acre |
|
Zoning Description
|
H-r3-10 |
Rooms
| Level |
Type |
Length |
Width |
Dimensions |
|
Second Level |
4pc Bathroom |
|
|
Measurements not available |
|
Second Level |
Laundry Room |
|
|
6'10'' x 7'6'' |
|
Second Level |
Bedroom |
|
|
11'2'' x 9'11'' |
|
Second Level |
Bedroom |
|
|
12'8'' x 10'0'' |
|
Second Level |
Foyer |
|
|
10'2'' x 14'2'' |
|
Second Level |
Full Bathroom |
|
|
Measurements not available |
|
Second Level |
Primary Bedroom |
|
|
15'8'' x 12'1'' |
|
Main Level |
Dining Room |
|
|
12'0'' x 15'11'' |
|
Main Level |
Family Room |
|
|
12'4'' x 18'4'' |
|
Main Level |
Eat In Kitchen |
|
|
21'9'' x 9'10'' |
|
Main Level |
2pc Bathroom |
|
|
Measurements not available |
|
Main Level |
Foyer |
|
|
14'10'' x 9'11'' |

