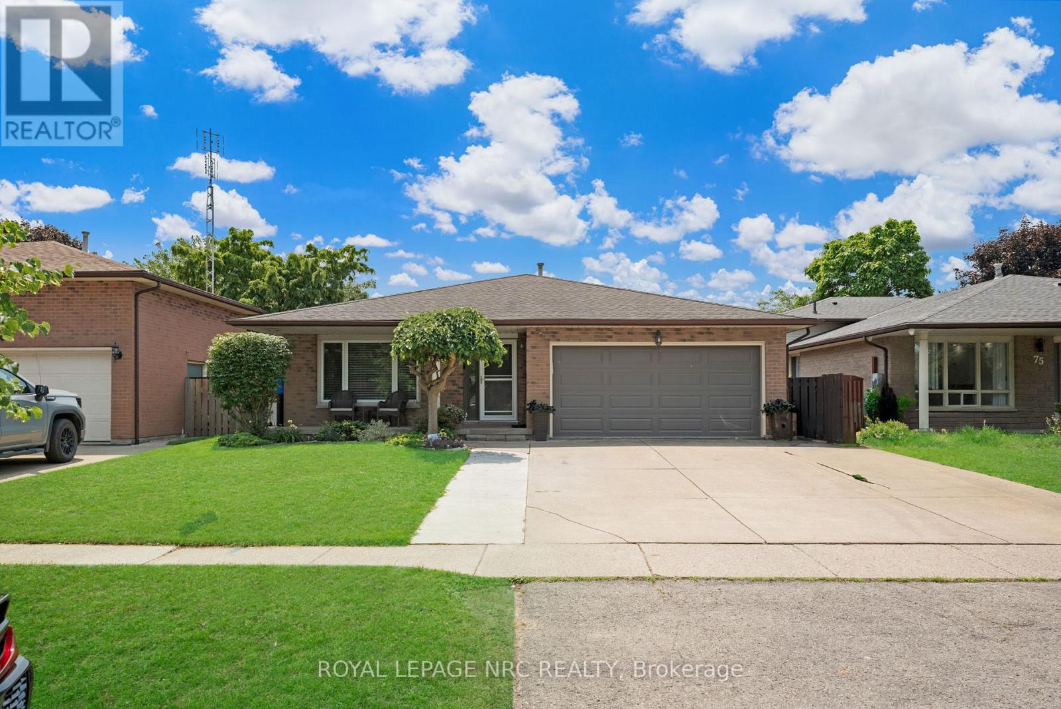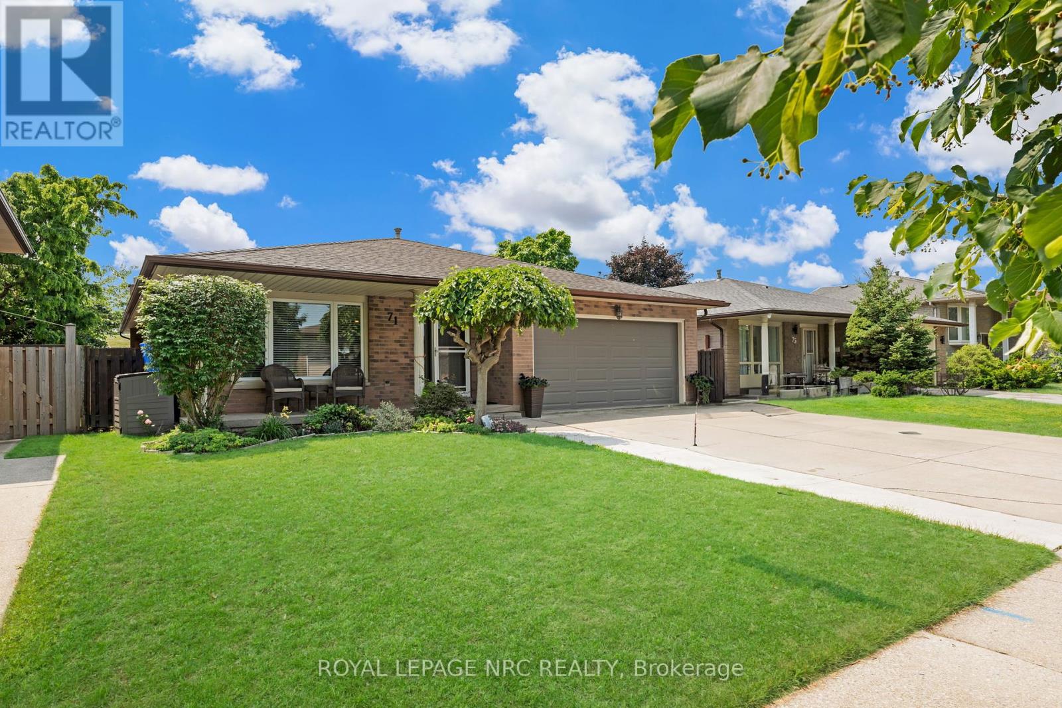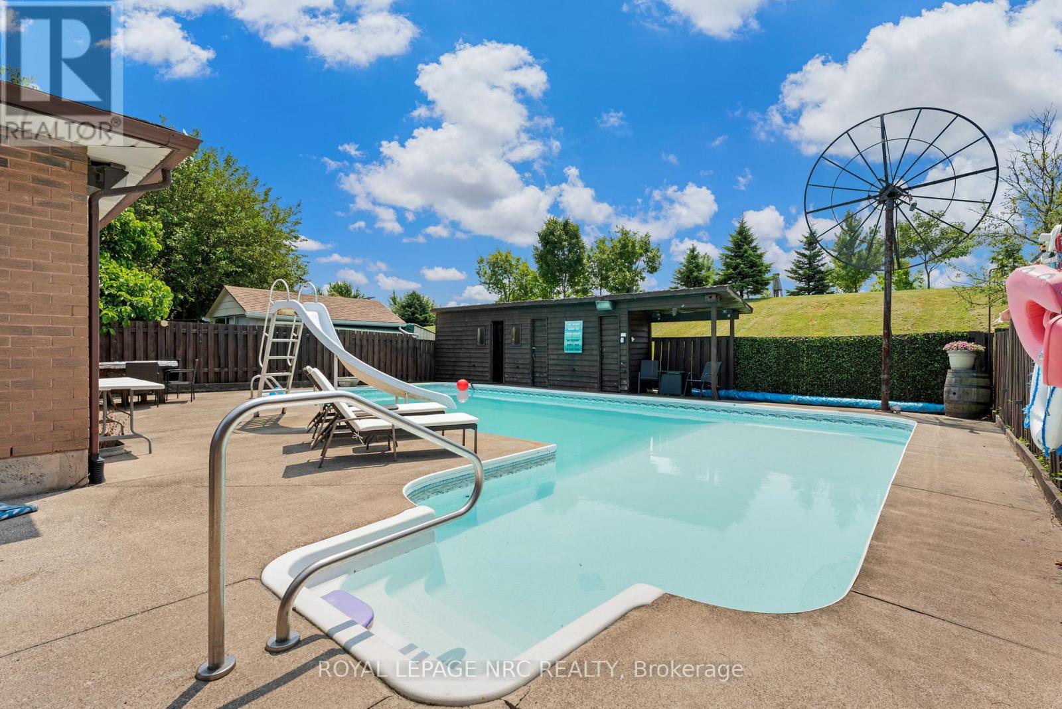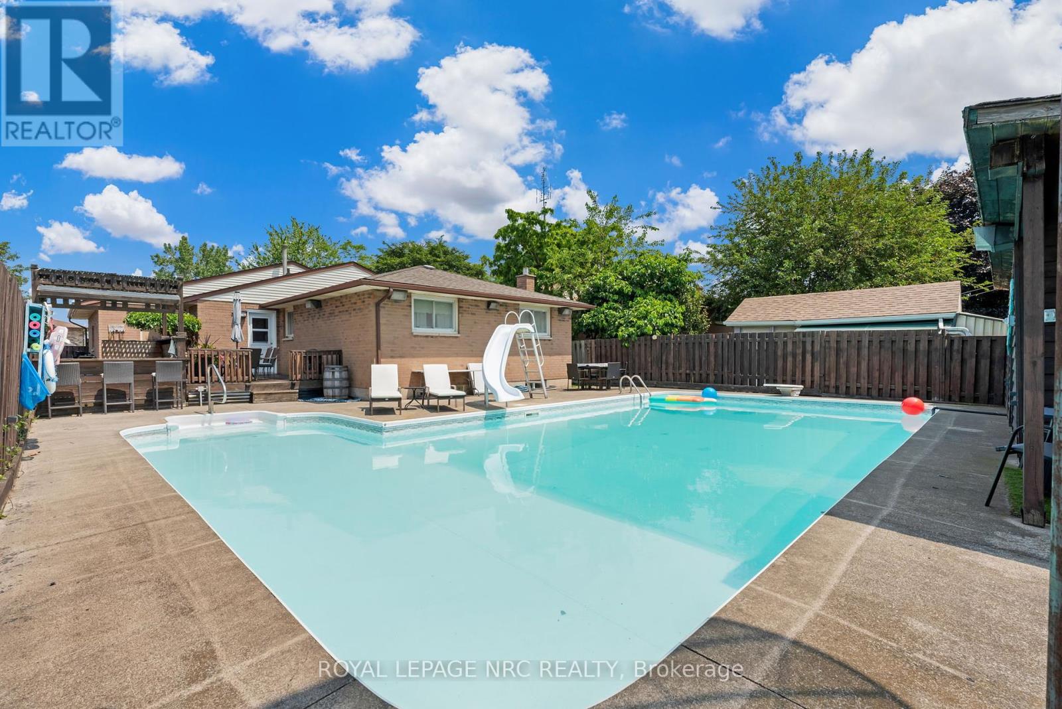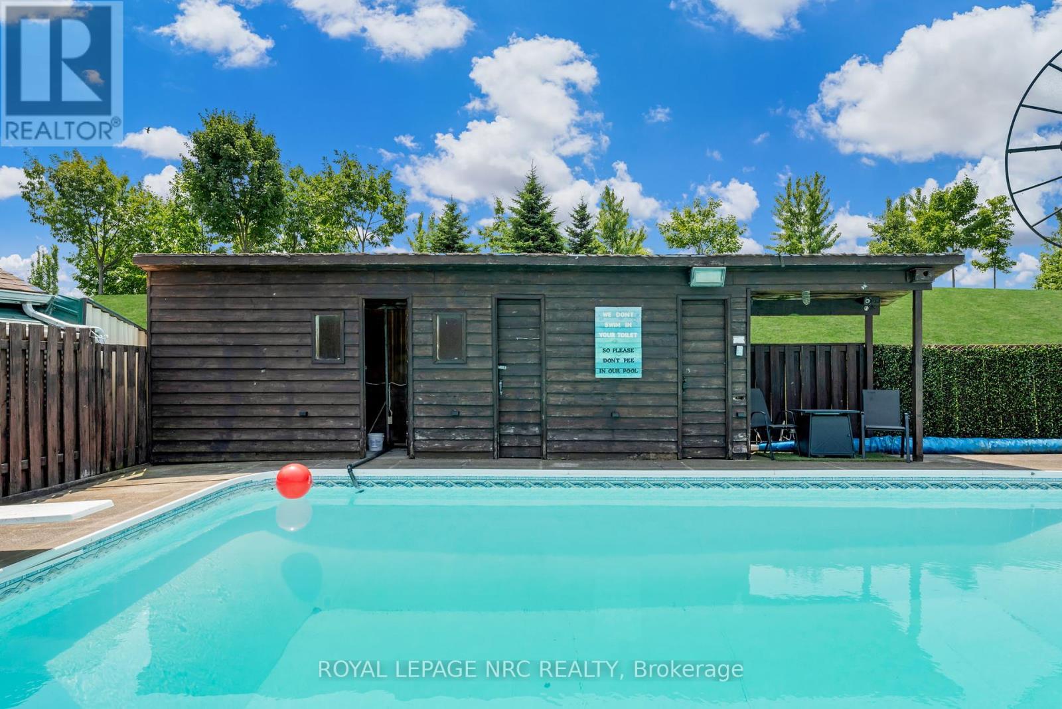6 Bedroom
2 Bathroom
1,100 - 1,500 ft2
Bungalow
Inground Pool
Central Air Conditioning
Forced Air
$699,900
Welcome to 71 College Park Dr, Welland. This charming bungalow in a prime Welland location offers exceptional value and versatility. Boasting 3+3 bedrooms, 2 full bathrooms, and a spacious layout, it's ideal for growing families, multi-generational living, or savvy investors. Enjoy a 50 x 120 ft lot with no rear neighbours, a serene backyard oasis , and an inground pool perfect for summer entertaining and relaxing on those hot summer days. Additional features include a double car garage, large driveway, and in-law suite potential in the finished basement. Conveniently located just minutes from highway access, grocery stores, restaurants, schools, and all amenities. Key Features: 3+3 Bedrooms | 2 Bathrooms Inground Pool | No Rear Neighbours Double Car Garage | Spacious Driveway In-Law Suite Potential Close to Highway, Transit, and Amenities. Don't miss on this opportunity-book your showing today! (id:60626)
Property Details
|
MLS® Number
|
X12265675 |
|
Property Type
|
Single Family |
|
Community Name
|
767 - N. Welland |
|
Features
|
Guest Suite |
|
Parking Space Total
|
6 |
|
Pool Type
|
Inground Pool |
|
Structure
|
Deck |
Building
|
Bathroom Total
|
2 |
|
Bedrooms Above Ground
|
3 |
|
Bedrooms Below Ground
|
3 |
|
Bedrooms Total
|
6 |
|
Amenities
|
Fireplace(s) |
|
Appliances
|
Dishwasher, Dryer, Microwave, Stove, Washer, Window Coverings, Refrigerator |
|
Architectural Style
|
Bungalow |
|
Basement Development
|
Finished |
|
Basement Type
|
N/a (finished) |
|
Construction Style Attachment
|
Detached |
|
Cooling Type
|
Central Air Conditioning |
|
Exterior Finish
|
Brick, Vinyl Siding |
|
Foundation Type
|
Poured Concrete |
|
Heating Fuel
|
Natural Gas |
|
Heating Type
|
Forced Air |
|
Stories Total
|
1 |
|
Size Interior
|
1,100 - 1,500 Ft2 |
|
Type
|
House |
|
Utility Water
|
Municipal Water |
Parking
Land
|
Acreage
|
No |
|
Sewer
|
Sanitary Sewer |
|
Size Depth
|
120 Ft ,1 In |
|
Size Frontage
|
50 Ft |
|
Size Irregular
|
50 X 120.1 Ft |
|
Size Total Text
|
50 X 120.1 Ft |
Rooms
| Level |
Type |
Length |
Width |
Dimensions |
|
Lower Level |
Bedroom |
2.57 m |
2.5 m |
2.57 m x 2.5 m |
|
Lower Level |
Bathroom |
3.2 m |
1.9 m |
3.2 m x 1.9 m |
|
Lower Level |
Laundry Room |
2.77 m |
3.35 m |
2.77 m x 3.35 m |
|
Lower Level |
Family Room |
6.4 m |
4.57 m |
6.4 m x 4.57 m |
|
Lower Level |
Bedroom |
3.87 m |
3.2 m |
3.87 m x 3.2 m |
|
Lower Level |
Bedroom |
2.7 m |
2.52 m |
2.7 m x 2.52 m |
|
Main Level |
Bedroom |
3.8 m |
3.44 m |
3.8 m x 3.44 m |
|
Main Level |
Bedroom |
3.87 m |
3.2 m |
3.87 m x 3.2 m |
|
Main Level |
Bedroom |
2.77 m |
2.52 m |
2.77 m x 2.52 m |
|
Main Level |
Foyer |
1.34 m |
2 m |
1.34 m x 2 m |
|
Main Level |
Kitchen |
5.57 m |
3.35 m |
5.57 m x 3.35 m |
|
Main Level |
Living Room |
4.66 m |
3.87 m |
4.66 m x 3.87 m |
|
Main Level |
Dining Room |
3.87 m |
3.35 m |
3.87 m x 3.35 m |
|
Main Level |
Bathroom |
3.2 m |
1.9 m |
3.2 m x 1.9 m |

