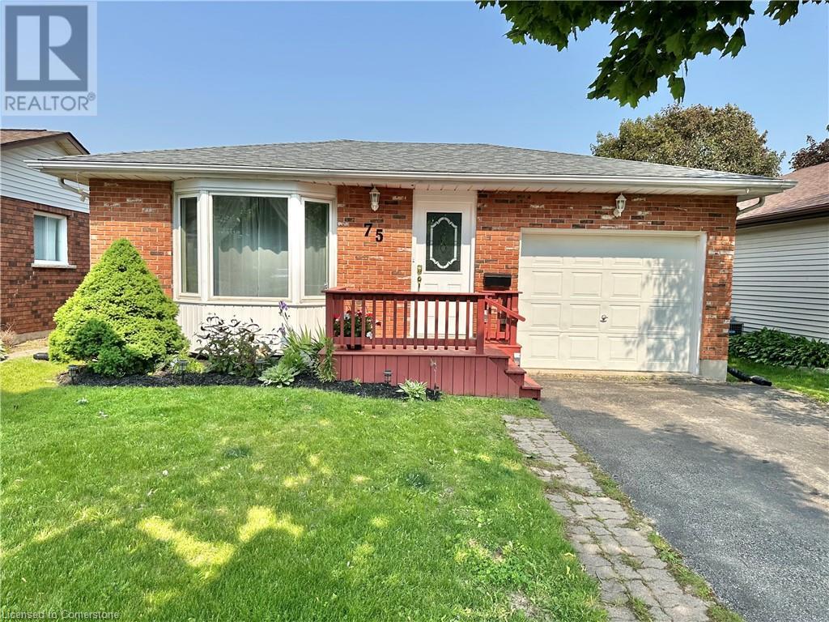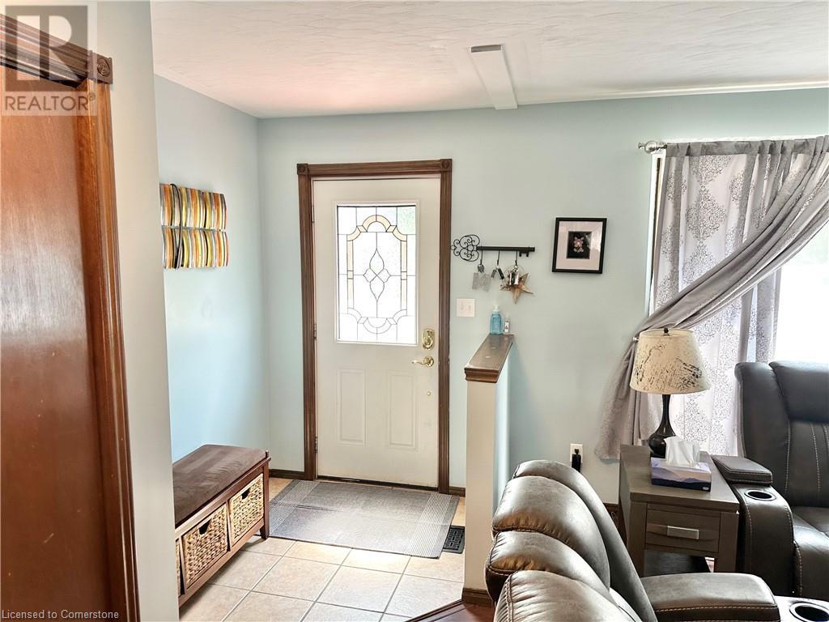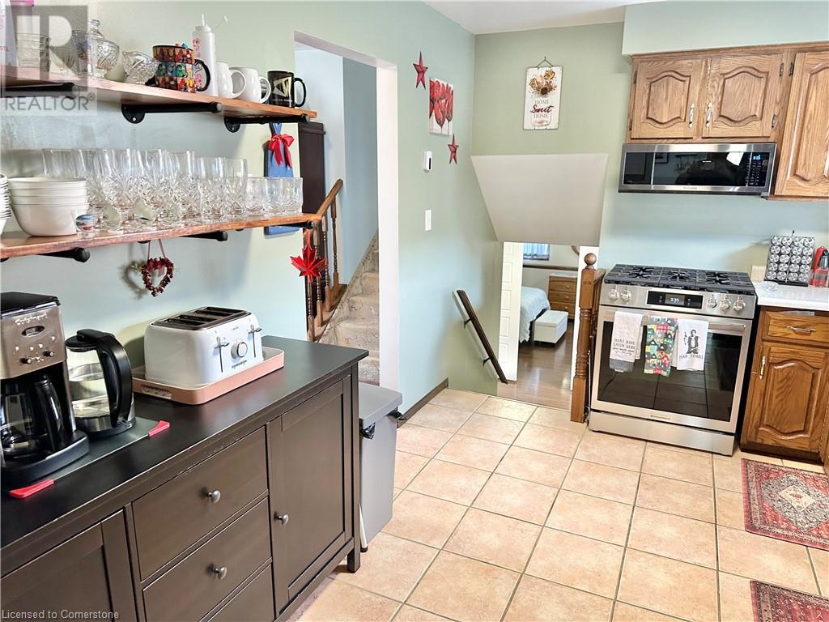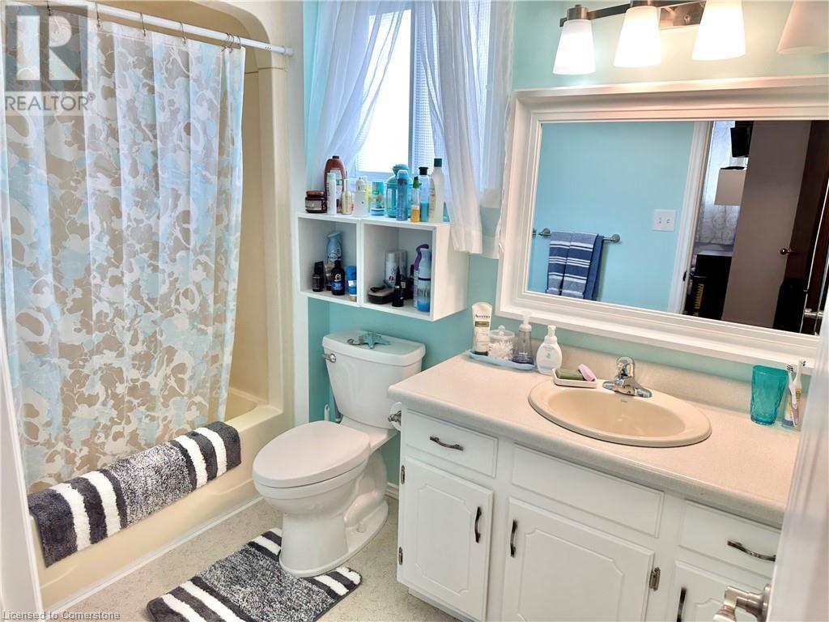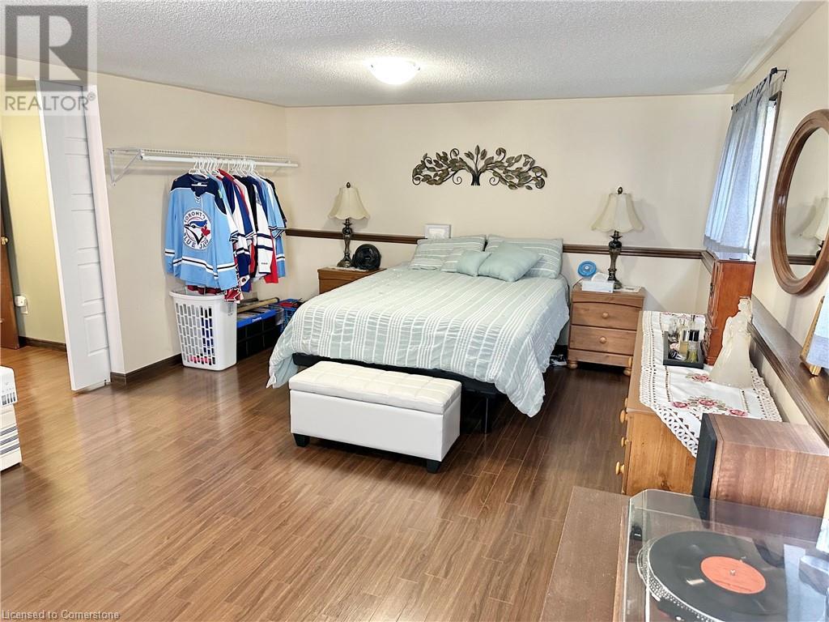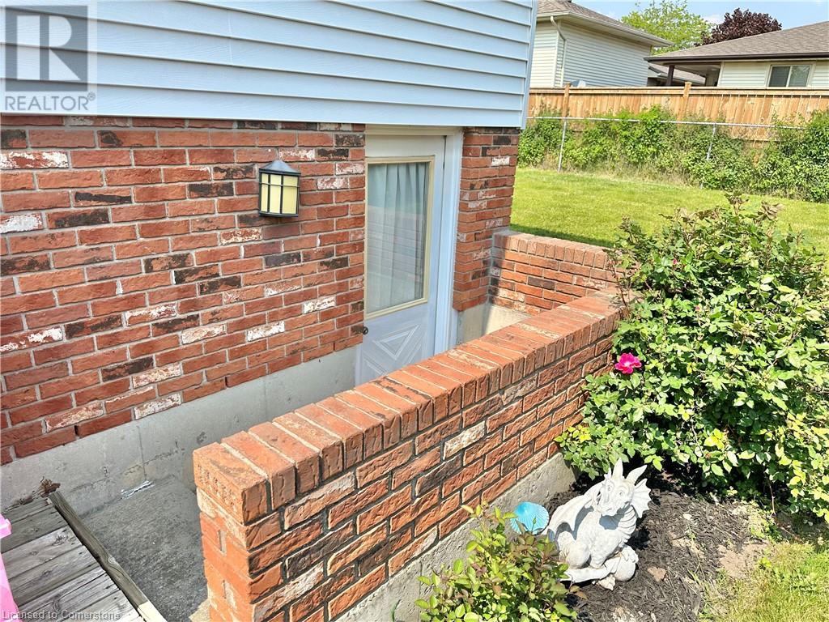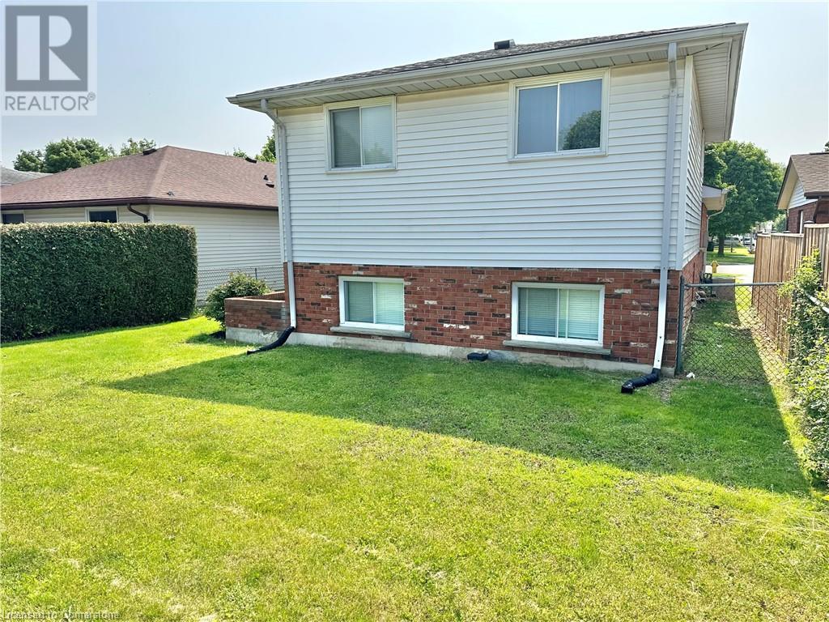3 Bedroom
2 Bathroom
1,327 ft2
Central Air Conditioning
Forced Air
$529,000
Discover this charming 3-bedroom, 2-bathroom single-family home in Simcoe for $529,000! This fabulous 4-level backsplit boasts an open-concept main level, perfect for entertaining. Enjoy modern laminate flooring in the living and dining areas, along with a spacious lower level. Centrally located, you're just moments away from Lynndale Heights Elementary School and local amenities. Don’t miss the chance to make this fantastic property your own! (id:60626)
Property Details
|
MLS® Number
|
40738079 |
|
Property Type
|
Single Family |
|
Amenities Near By
|
Golf Nearby, Hospital, Park, Place Of Worship, Schools |
|
Community Features
|
Community Centre, School Bus |
|
Equipment Type
|
Water Heater |
|
Features
|
Paved Driveway, Automatic Garage Door Opener |
|
Parking Space Total
|
2 |
|
Rental Equipment Type
|
Water Heater |
Building
|
Bathroom Total
|
2 |
|
Bedrooms Above Ground
|
3 |
|
Bedrooms Total
|
3 |
|
Appliances
|
Central Vacuum, Dishwasher, Dryer, Microwave, Refrigerator, Water Softener, Washer, Gas Stove(s), Window Coverings, Garage Door Opener |
|
Basement Development
|
Unfinished |
|
Basement Type
|
Partial (unfinished) |
|
Constructed Date
|
1988 |
|
Construction Style Attachment
|
Detached |
|
Cooling Type
|
Central Air Conditioning |
|
Exterior Finish
|
Brick, Vinyl Siding |
|
Foundation Type
|
Poured Concrete |
|
Heating Fuel
|
Natural Gas |
|
Heating Type
|
Forced Air |
|
Size Interior
|
1,327 Ft2 |
|
Type
|
House |
|
Utility Water
|
Municipal Water |
Parking
Land
|
Acreage
|
No |
|
Fence Type
|
Fence |
|
Land Amenities
|
Golf Nearby, Hospital, Park, Place Of Worship, Schools |
|
Sewer
|
Municipal Sewage System |
|
Size Depth
|
100 Ft |
|
Size Frontage
|
39 Ft |
|
Size Total Text
|
Under 1/2 Acre |
|
Zoning Description
|
R1-b |
Rooms
| Level |
Type |
Length |
Width |
Dimensions |
|
Second Level |
Primary Bedroom |
|
|
9'3'' x 13'0'' |
|
Second Level |
Bedroom |
|
|
8'10'' x 9'6'' |
|
Second Level |
4pc Bathroom |
|
|
5'4'' x 9'7'' |
|
Second Level |
Bedroom |
|
|
9'3'' x 6'10'' |
|
Lower Level |
Family Room |
|
|
18'4'' x 12'5'' |
|
Lower Level |
Laundry Room |
|
|
5'4'' x 9'7'' |
|
Lower Level |
3pc Bathroom |
|
|
5'9'' x 9'7'' |
|
Main Level |
Kitchen |
|
|
9'3'' x 12'7'' |
|
Main Level |
Dining Room |
|
|
8'9'' x 13'0'' |
|
Main Level |
Living Room |
|
|
18'4'' x 15'4'' |
|
Main Level |
Foyer |
|
|
5'3'' x 6'6'' |

