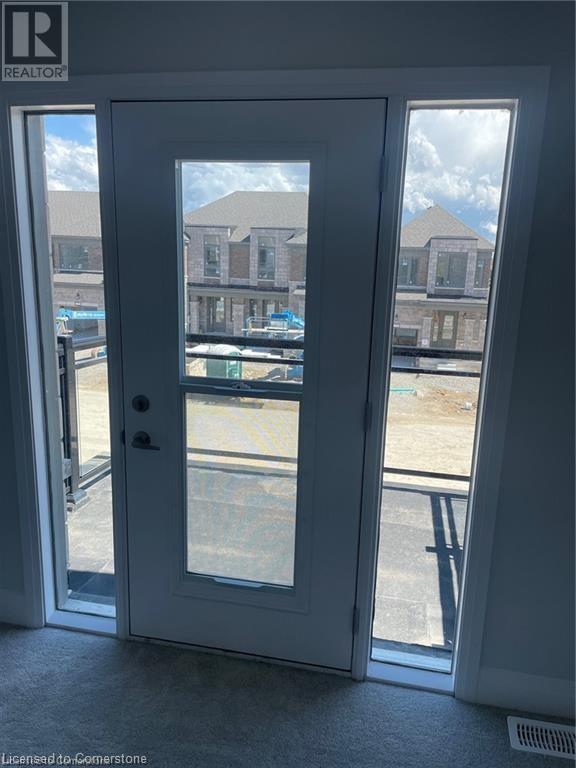4 Bedroom
3 Bathroom
2,100 ft2
2 Level
Central Air Conditioning
Forced Air
$2,600 MonthlyInsurance
4 BED 2.5 BATH 2 year new end unit town house is available for lease.. Only attached from garage. 2100+ sq ft living space. single garage. luxury finishes, 9ft ceiling height on main floor. over sized windows. Master bedroom has ensuite bathroom and walk in closet. Front bedroom opens up to spacious balcony. Gas fireplace in living room. it s very open , spacious and lots of natural light in house. Basement is unfinished. Tennant pays water, heat, hydro, water heater rental and water softner rental Available from Aug 1st 2025 (id:60626)
Property Details
|
MLS® Number
|
40738774 |
|
Property Type
|
Single Family |
|
Amenities Near By
|
Schools |
|
Parking Space Total
|
2 |
Building
|
Bathroom Total
|
3 |
|
Bedrooms Above Ground
|
4 |
|
Bedrooms Total
|
4 |
|
Appliances
|
Dishwasher, Dryer, Refrigerator, Stove, Water Purifier, Washer, Hood Fan, Window Coverings |
|
Architectural Style
|
2 Level |
|
Basement Development
|
Unfinished |
|
Basement Type
|
Full (unfinished) |
|
Construction Style Attachment
|
Link |
|
Cooling Type
|
Central Air Conditioning |
|
Exterior Finish
|
Brick Veneer |
|
Half Bath Total
|
1 |
|
Heating Type
|
Forced Air |
|
Stories Total
|
2 |
|
Size Interior
|
2,100 Ft2 |
|
Type
|
Row / Townhouse |
|
Utility Water
|
Municipal Water |
Parking
Land
|
Acreage
|
No |
|
Land Amenities
|
Schools |
|
Sewer
|
Municipal Sewage System |
|
Size Depth
|
110 Ft |
|
Size Frontage
|
27 Ft |
|
Size Total Text
|
Unknown |
|
Zoning Description
|
R2 |
Rooms
| Level |
Type |
Length |
Width |
Dimensions |
|
Second Level |
3pc Bathroom |
|
|
Measurements not available |
|
Second Level |
4pc Bathroom |
|
|
Measurements not available |
|
Second Level |
Bedroom |
|
|
1'1'' x 1'1'' |
|
Second Level |
Bedroom |
|
|
1'1'' x 1'1'' |
|
Second Level |
Bedroom |
|
|
1'1'' x 1'1'' |
|
Second Level |
Bedroom |
|
|
1'1'' x 1'1'' |
|
Main Level |
2pc Bathroom |
|
|
Measurements not available |










