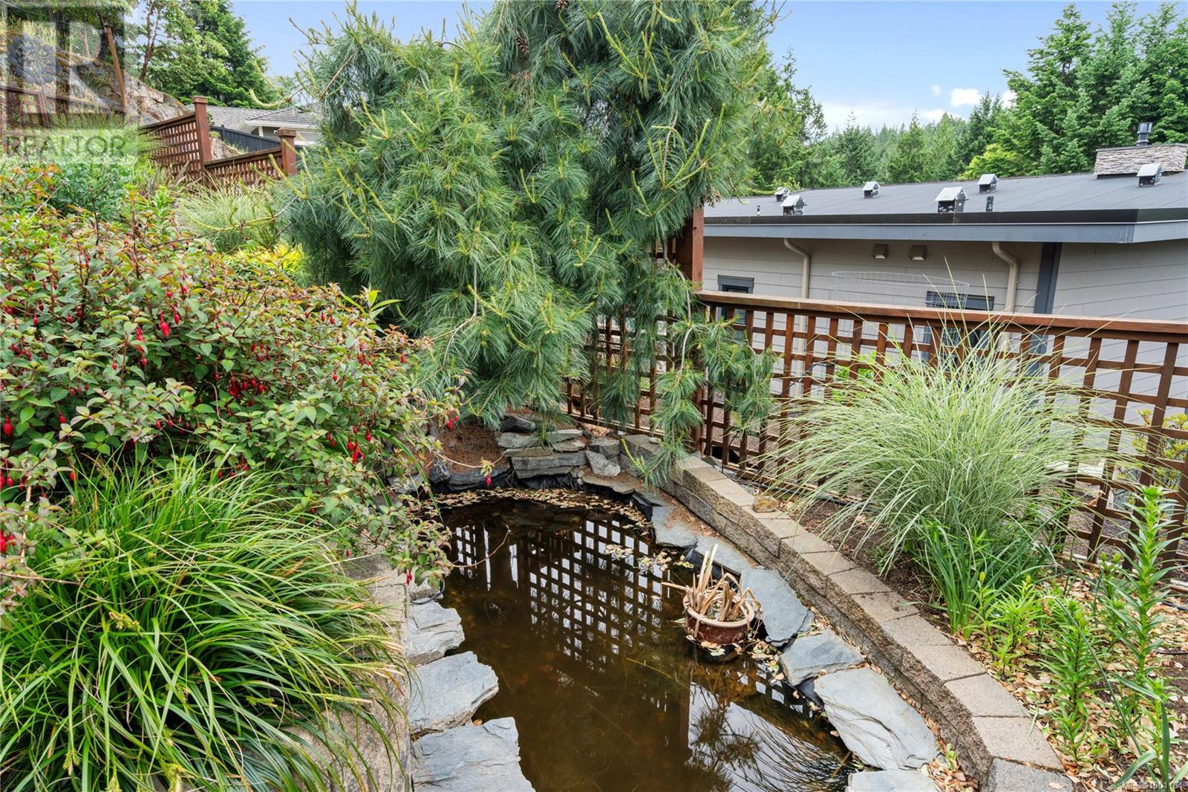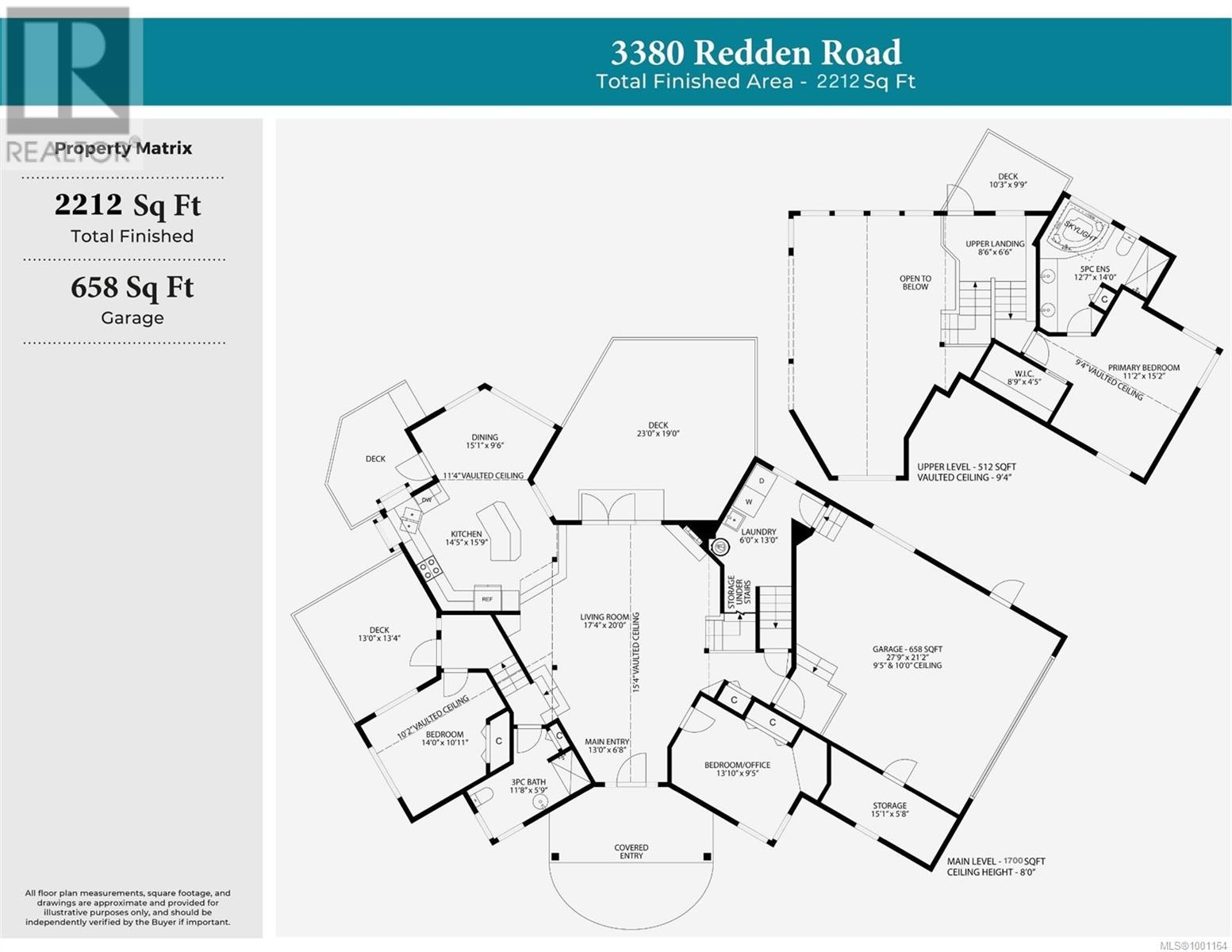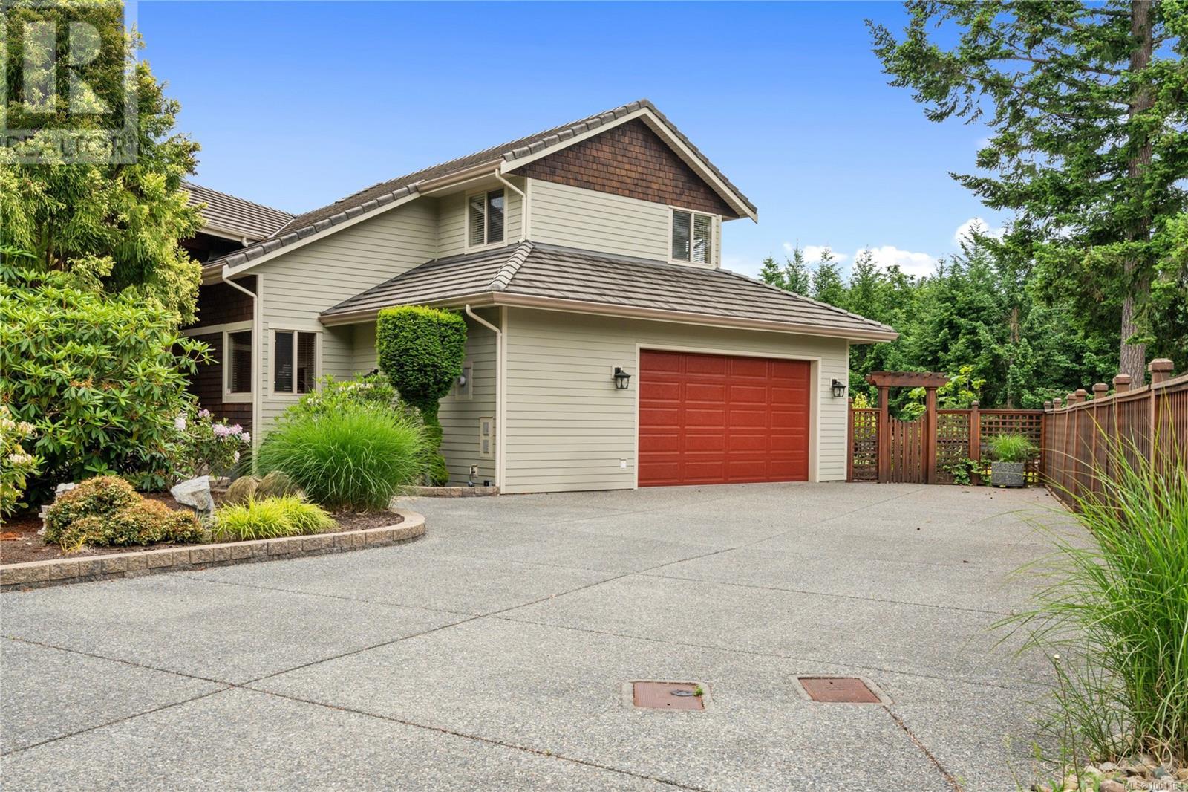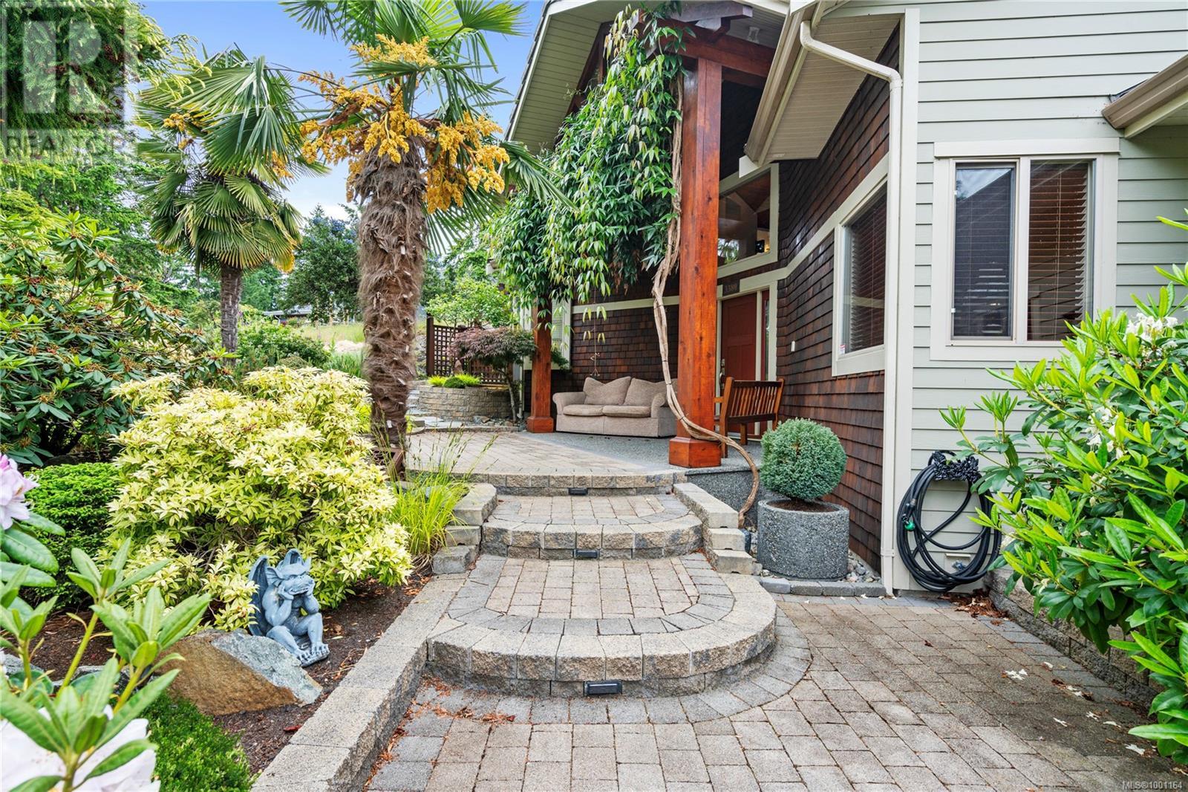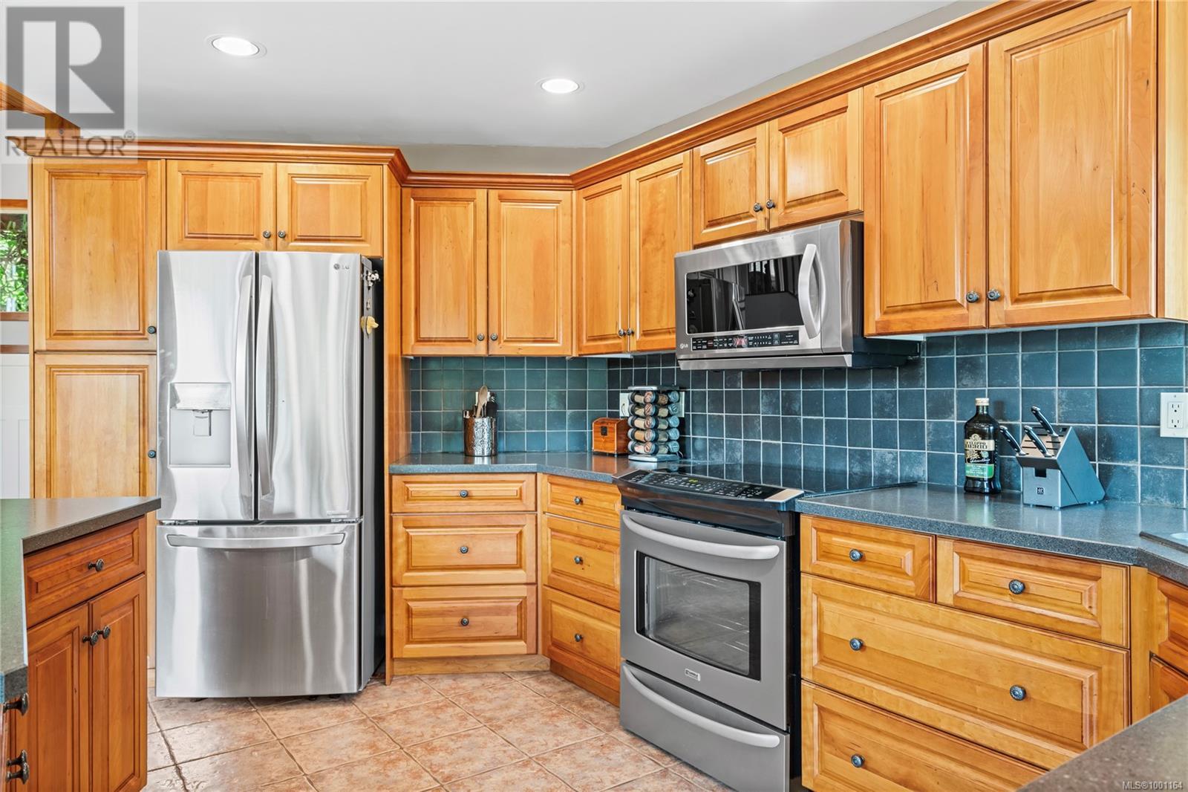3 Bedroom
2 Bathroom
2,870 ft2
Fireplace
Air Conditioned
Forced Air, Heat Pump
$1,199,000
Tucked away on a peaceful street in the desirable Fairwinds community, this charming home offers a thoughtfully designed layout with multiple decks to enjoy the fresh air and glimpses of Dolphin Lake. A striking timber-framed entry sets the tone, leading into a great room with soaring vaulted ceilings and abundant light from the bright southern exposure. The unique floorplan creates distinct spaces for the 3 bedrooms, offering privacy and comfort with an open, welcoming feel. At the heart of the home is a sunny kitchen with access to the patio—perfect for morning coffee or evening dining. The surrounding low-maintenance gardens offer serene outdoor spaces to unwind, and the home features a generously sized crawl space—larger than most—providing ample storage. The surrounding low-maintenance gardens create peaceful outdoor spaces to relax and unwind. Enjoy a short stroll to Schooner Cove Marina and the popular Nanoose Bay Café, or explore the nearby walking trails. Just minutes from Fairwinds Golf Course this property is perfect for those seeking a West Coast lifestyle. Discover the best of Vancouver Island living—this gem is ready to welcome you home. (id:60626)
Property Details
|
MLS® Number
|
1001164 |
|
Property Type
|
Single Family |
|
Neigbourhood
|
Fairwinds |
|
Features
|
Private Setting, Southern Exposure, Other, Marine Oriented |
|
Parking Space Total
|
2 |
|
Plan
|
Vip53134 |
Building
|
Bathroom Total
|
2 |
|
Bedrooms Total
|
3 |
|
Constructed Date
|
2000 |
|
Cooling Type
|
Air Conditioned |
|
Fireplace Present
|
Yes |
|
Fireplace Total
|
1 |
|
Heating Type
|
Forced Air, Heat Pump |
|
Size Interior
|
2,870 Ft2 |
|
Total Finished Area
|
2212 Sqft |
|
Type
|
House |
Land
|
Access Type
|
Road Access |
|
Acreage
|
No |
|
Size Irregular
|
13504 |
|
Size Total
|
13504 Sqft |
|
Size Total Text
|
13504 Sqft |
|
Zoning Description
|
Rs1 |
|
Zoning Type
|
Residential |
Rooms
| Level |
Type |
Length |
Width |
Dimensions |
|
Second Level |
Loft |
|
|
8'6 x 6'6 |
|
Second Level |
Primary Bedroom |
|
|
11'2 x 15'2 |
|
Second Level |
Ensuite |
|
14 ft |
Measurements not available x 14 ft |
|
Main Level |
Entrance |
13 ft |
|
13 ft x Measurements not available |
|
Main Level |
Living Room |
|
20 ft |
Measurements not available x 20 ft |
|
Main Level |
Kitchen |
|
|
14'5 x 15'9 |
|
Main Level |
Dining Room |
|
|
15'1 x 9'6 |
|
Main Level |
Bedroom |
14 ft |
|
14 ft x Measurements not available |
|
Main Level |
Bathroom |
|
|
11'9 x 5'9 |
|
Main Level |
Bedroom |
|
|
13'10 x 9'5 |
|
Main Level |
Laundry Room |
6 ft |
13 ft |
6 ft x 13 ft |
|
Main Level |
Storage |
|
|
15'1 x 5'8 |





















