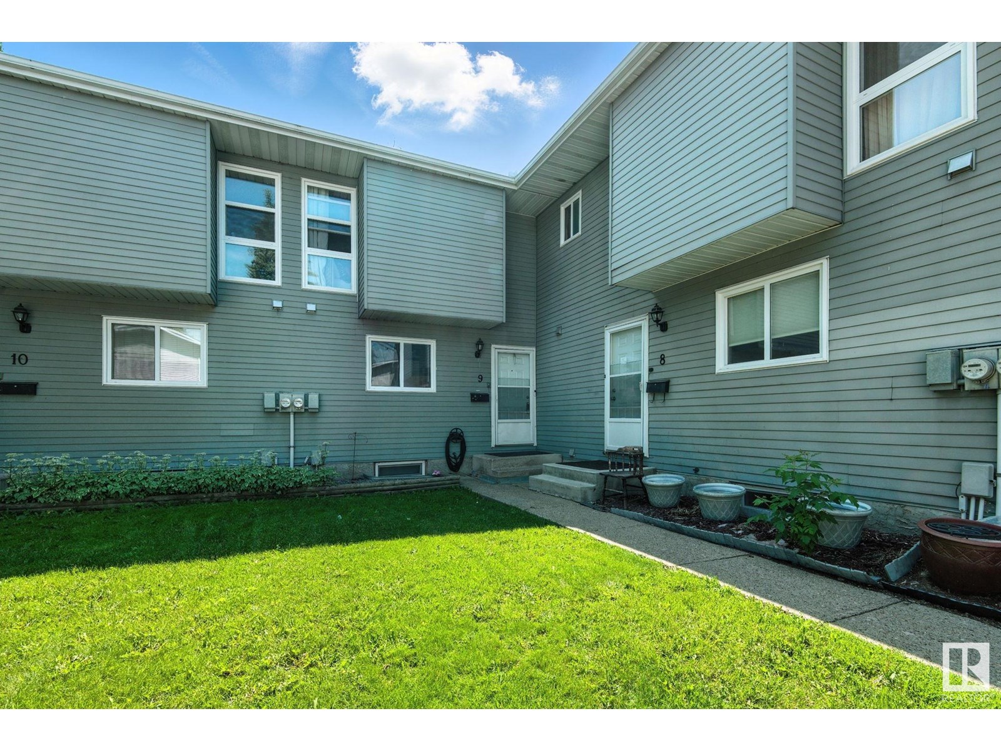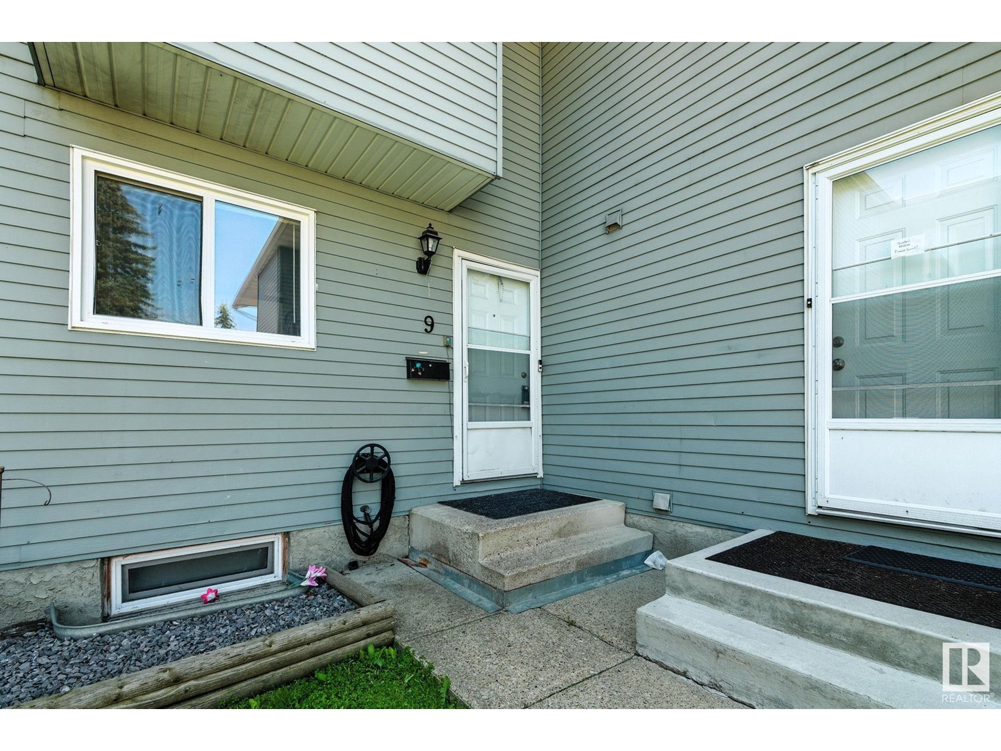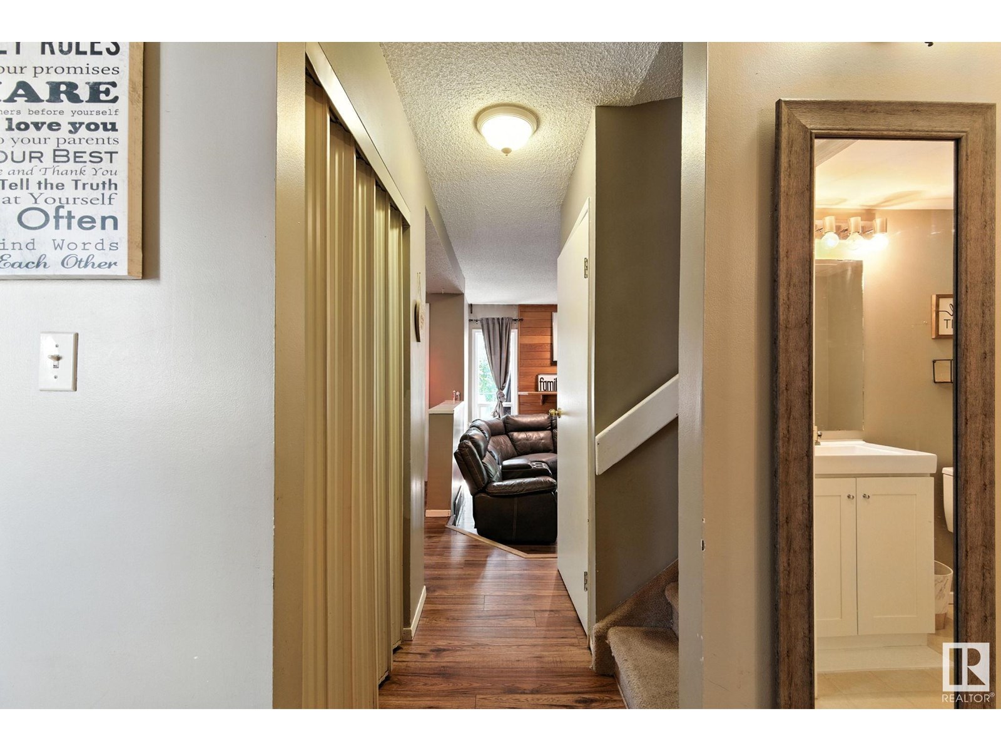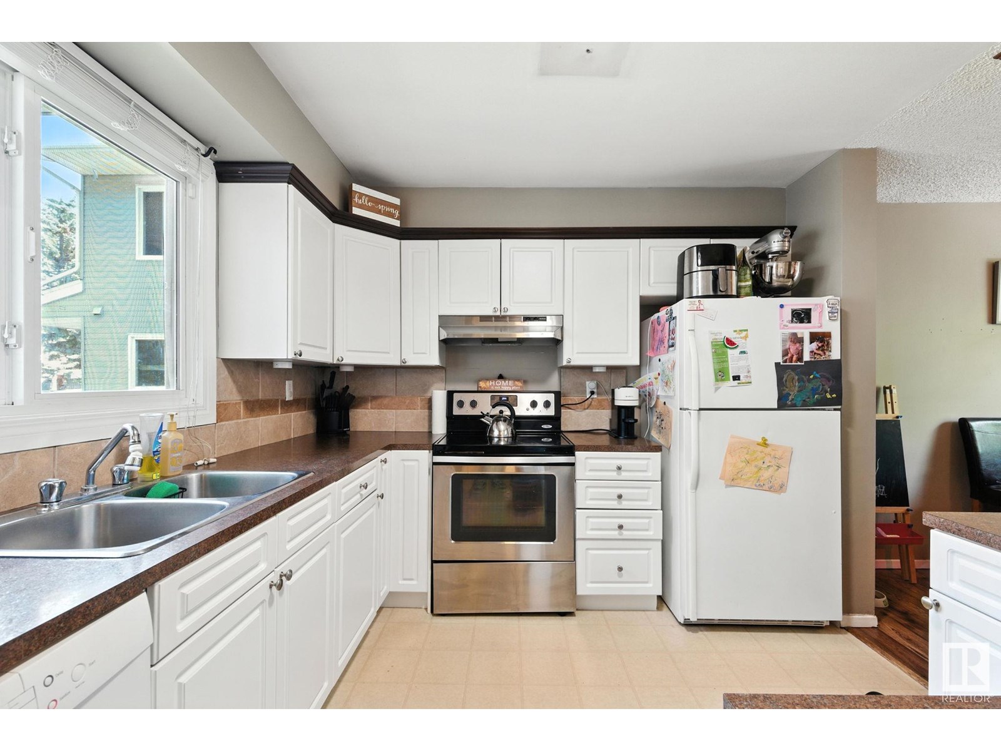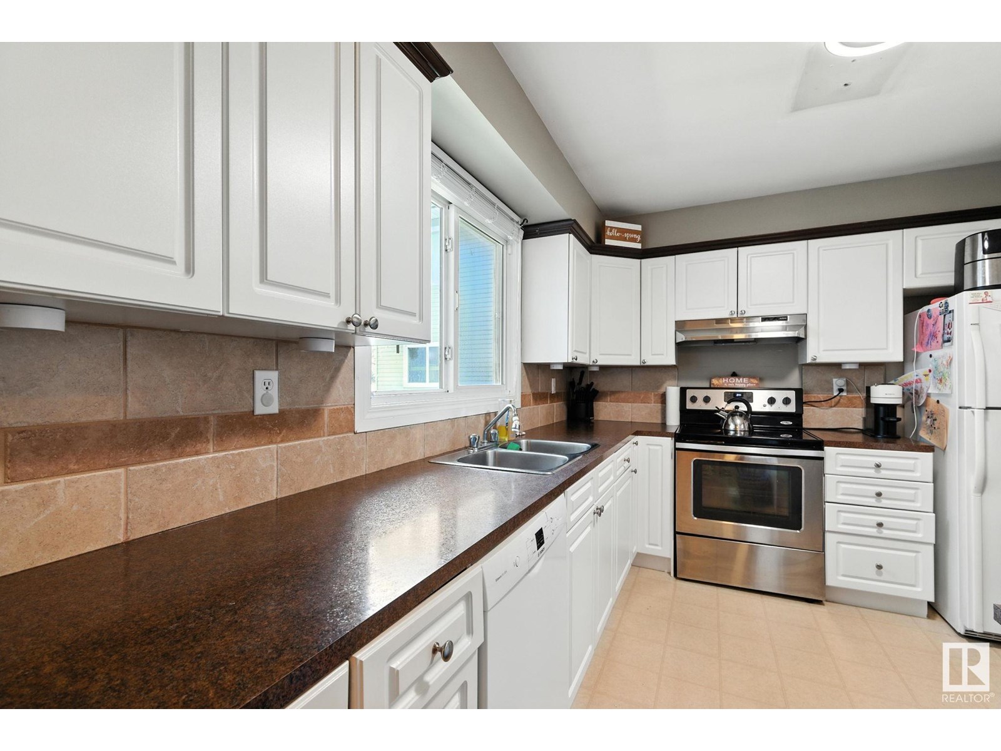#9 1415 62 St Nw Edmonton, Alberta T6L 4K1
$179,000Maintenance, Exterior Maintenance, Property Management, Other, See Remarks
$444.39 Monthly
Maintenance, Exterior Maintenance, Property Management, Other, See Remarks
$444.39 MonthlyGreat opportunity for an affordable townhouse backing onto trees and park space. This three bedroom home features laminate flooring and white kitchen cabinets. Laminate flooring throughout the main floor and carpet upstairs. Basement is partly finished. Private South facing backyard provides space to relax or kids to play. All appliances - refrigerator, stove, dishwasher, washer and dryer are included. Newer hot water tank. Assigned parking stall in front of unit. Close to schools, parks, shopping and transit. Private backyard with no neighbours behind you. Great opportunity to own a home in a well maintained complex at an affordable price! (id:60626)
Property Details
| MLS® Number | E4445040 |
| Property Type | Single Family |
| Neigbourhood | Sakaw |
| Amenities Near By | Park, Public Transit, Schools, Shopping |
| Features | See Remarks |
| Parking Space Total | 1 |
| Structure | Patio(s) |
Building
| Bathroom Total | 2 |
| Bedrooms Total | 3 |
| Appliances | Dishwasher, Dryer, Hood Fan, Refrigerator, Stove, Washer |
| Basement Development | Partially Finished |
| Basement Type | Full (partially Finished) |
| Constructed Date | 1981 |
| Construction Style Attachment | Attached |
| Fireplace Fuel | Wood |
| Fireplace Present | Yes |
| Fireplace Type | Unknown |
| Half Bath Total | 1 |
| Heating Type | Forced Air |
| Stories Total | 2 |
| Size Interior | 1,163 Ft2 |
| Type | Row / Townhouse |
Parking
| Stall |
Land
| Acreage | No |
| Fence Type | Fence |
| Land Amenities | Park, Public Transit, Schools, Shopping |
| Size Irregular | 243.08 |
| Size Total | 243.08 M2 |
| Size Total Text | 243.08 M2 |
Rooms
| Level | Type | Length | Width | Dimensions |
|---|---|---|---|---|
| Main Level | Living Room | Measurements not available | ||
| Main Level | Dining Room | Measurements not available | ||
| Main Level | Kitchen | Measurements not available | ||
| Upper Level | Primary Bedroom | Measurements not available | ||
| Upper Level | Bedroom 2 | Measurements not available | ||
| Upper Level | Bedroom 3 | Measurements not available |
Contact Us
Contact us for more information

