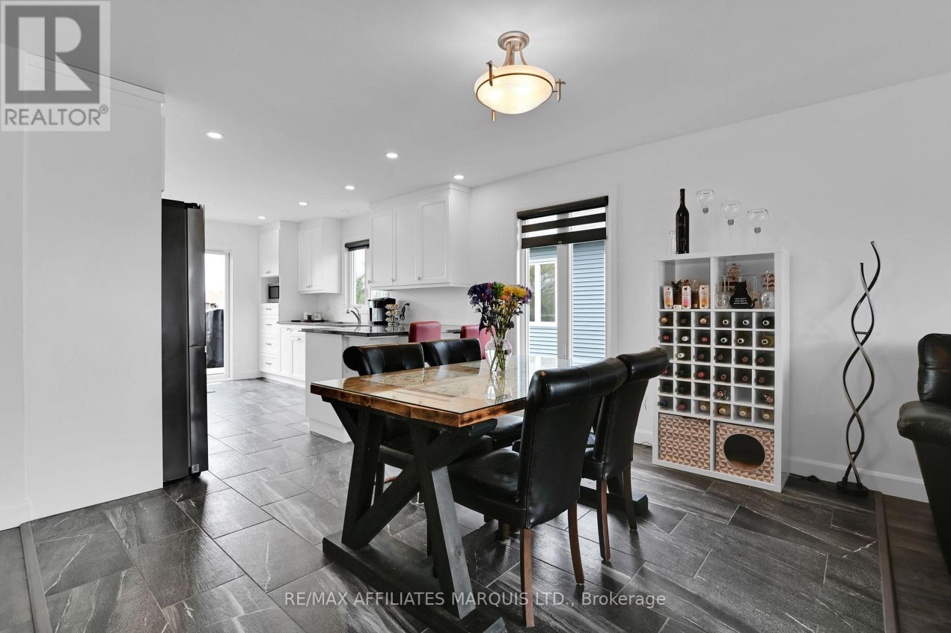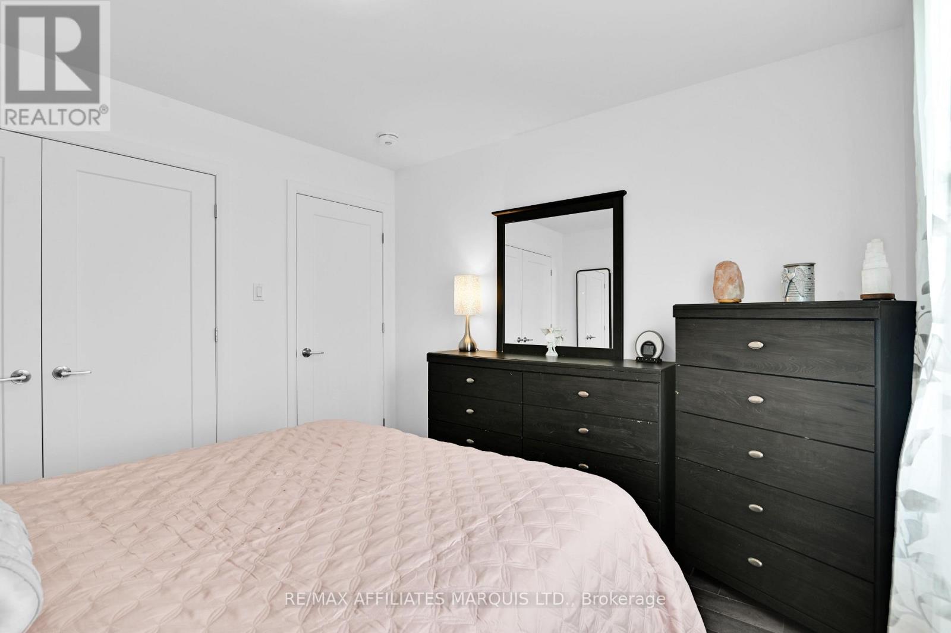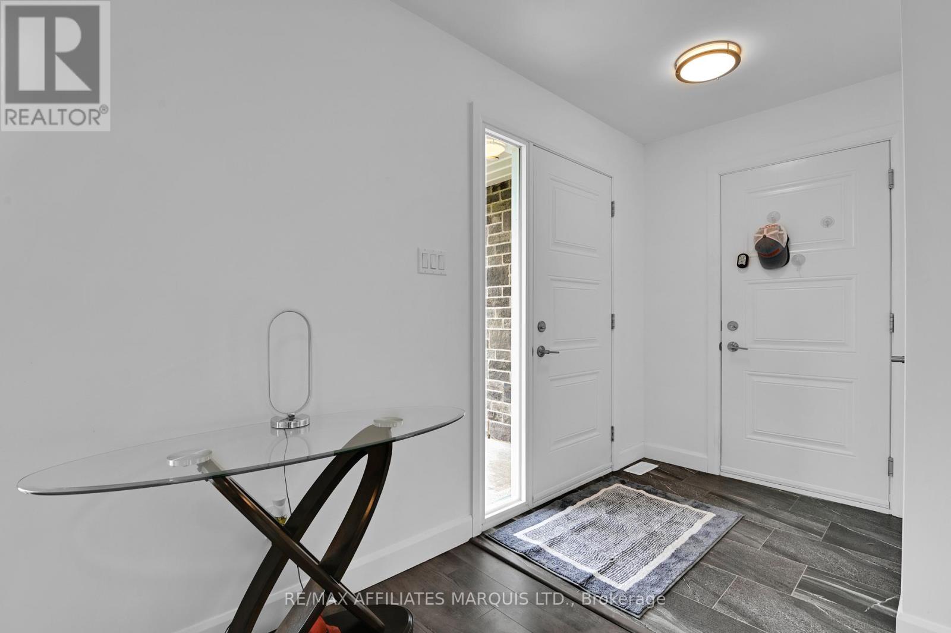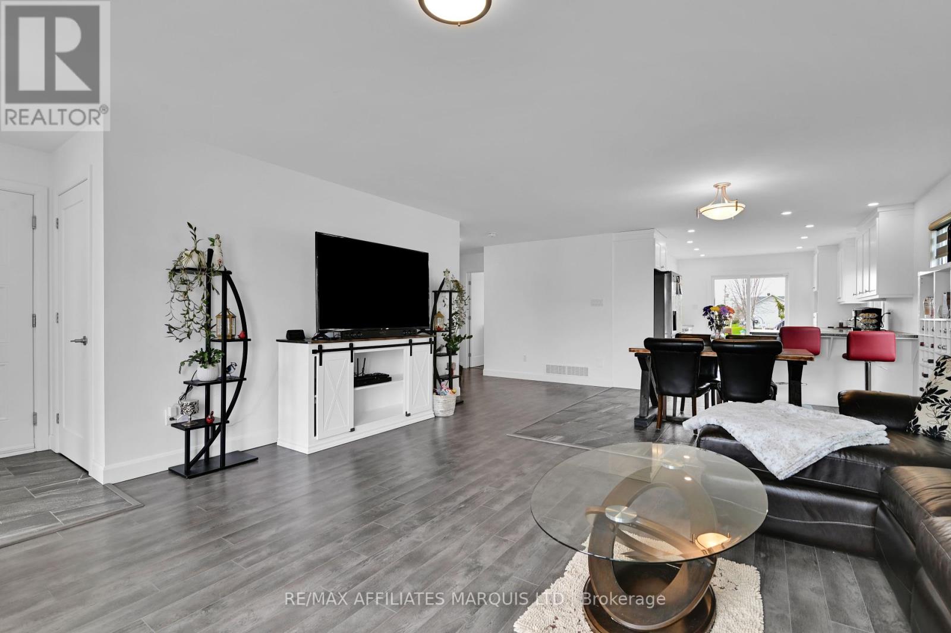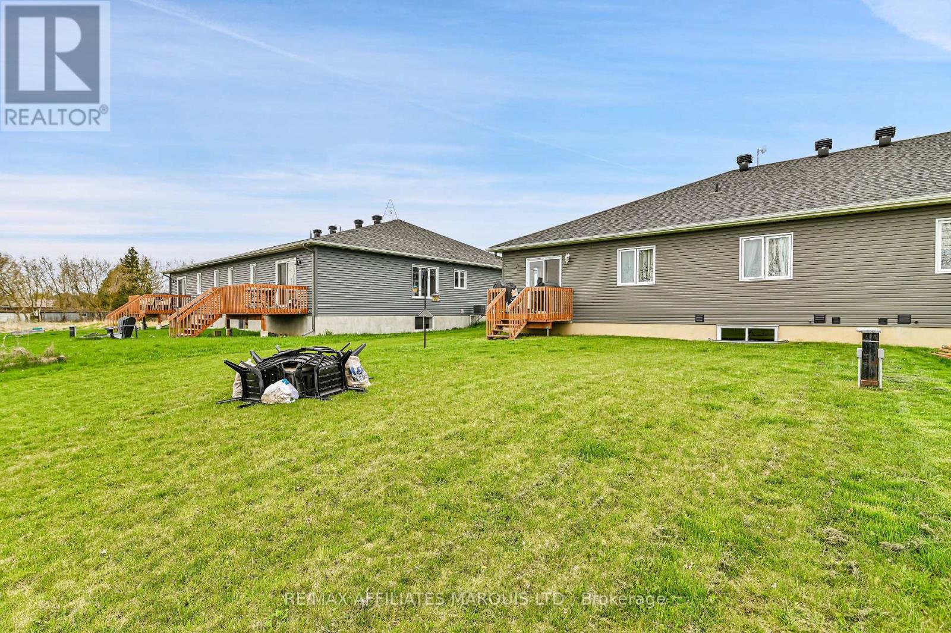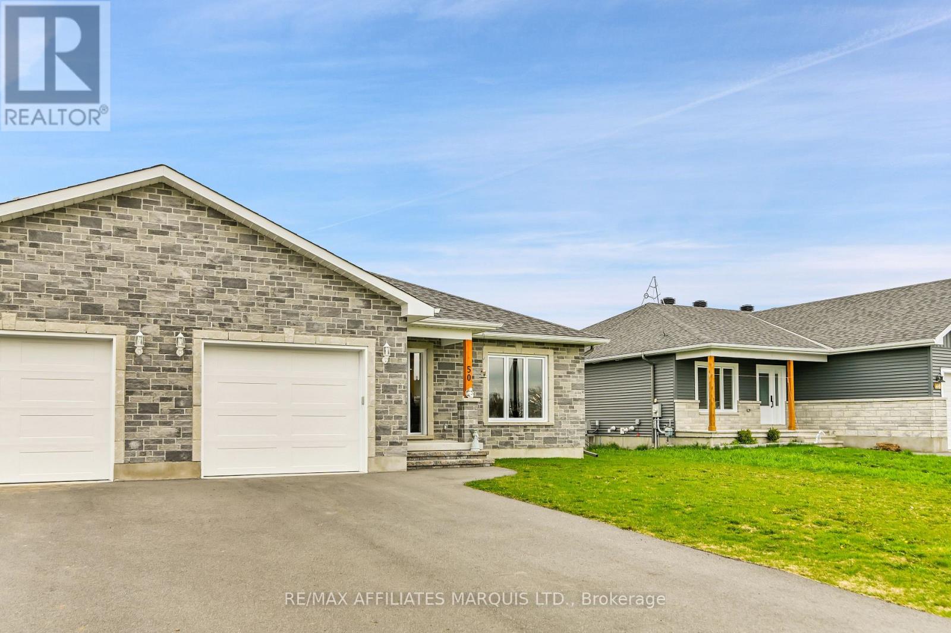2 Bedroom
1 Bathroom
1,100 - 1,500 ft2
Bungalow
Central Air Conditioning
Forced Air
$529,900
Nestled in the charming village of St. Albert, this newly constructed semi-detached home offers modern living in a serene setting. Featuring two cozy bedrooms, the property boasts an attached garage for convenient parking and storage. The unfinished basement presents a blank canvas, ready for your creative touch, and is pre-plumbed for in-floor radiant heat, ensuring future comfort and warmth. Enjoy the contemporary design, efficient layout, and natural light throughout this inviting home. It's an ideal space for those seeking a peaceful village lifestyle with easy access to local amenities and the surrounding countryside with an easy commute to Ottawa or Cornwall. Call for a private showing today., Flooring: Ceramic (id:60626)
Property Details
|
MLS® Number
|
X12174391 |
|
Property Type
|
Single Family |
|
Community Name
|
605 - The Nation Municipality |
|
Parking Space Total
|
3 |
Building
|
Bathroom Total
|
1 |
|
Bedrooms Above Ground
|
2 |
|
Bedrooms Total
|
2 |
|
Architectural Style
|
Bungalow |
|
Basement Development
|
Unfinished |
|
Basement Type
|
Full (unfinished) |
|
Construction Style Attachment
|
Semi-detached |
|
Cooling Type
|
Central Air Conditioning |
|
Exterior Finish
|
Brick, Vinyl Siding |
|
Foundation Type
|
Concrete |
|
Heating Fuel
|
Natural Gas |
|
Heating Type
|
Forced Air |
|
Stories Total
|
1 |
|
Size Interior
|
1,100 - 1,500 Ft2 |
|
Type
|
House |
|
Utility Water
|
Drilled Well |
Parking
Land
|
Acreage
|
No |
|
Sewer
|
Sanitary Sewer |
|
Size Depth
|
137 Ft |
|
Size Frontage
|
44 Ft |
|
Size Irregular
|
44 X 137 Ft ; 1 |
|
Size Total Text
|
44 X 137 Ft ; 1 |
|
Zoning Description
|
Res |
Rooms
| Level |
Type |
Length |
Width |
Dimensions |
|
Main Level |
Kitchen |
3.45 m |
4.01 m |
3.45 m x 4.01 m |
|
Main Level |
Living Room |
5 m |
5.43 m |
5 m x 5.43 m |
|
Main Level |
Primary Bedroom |
3.65 m |
4.34 m |
3.65 m x 4.34 m |
|
Main Level |
Bedroom |
3.32 m |
3.2 m |
3.32 m x 3.2 m |






