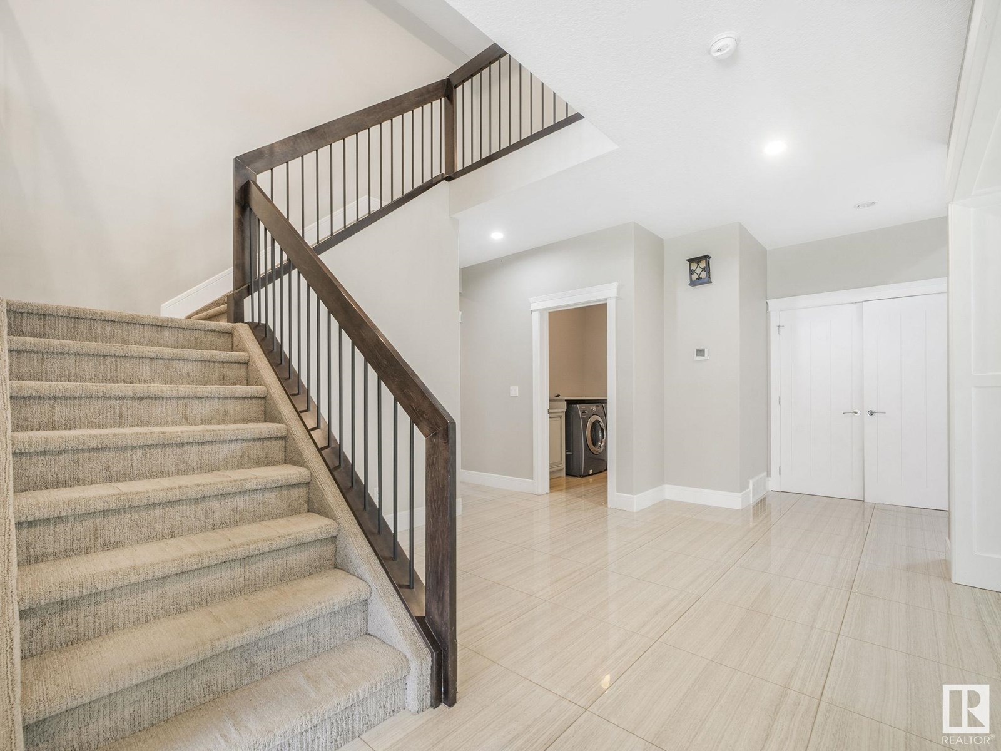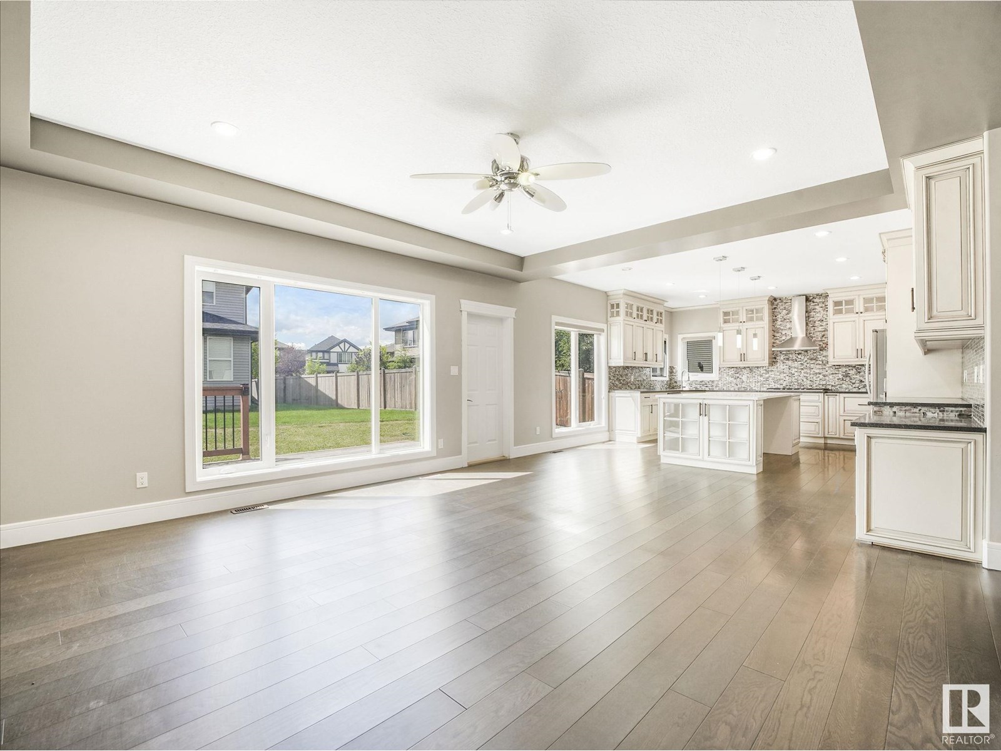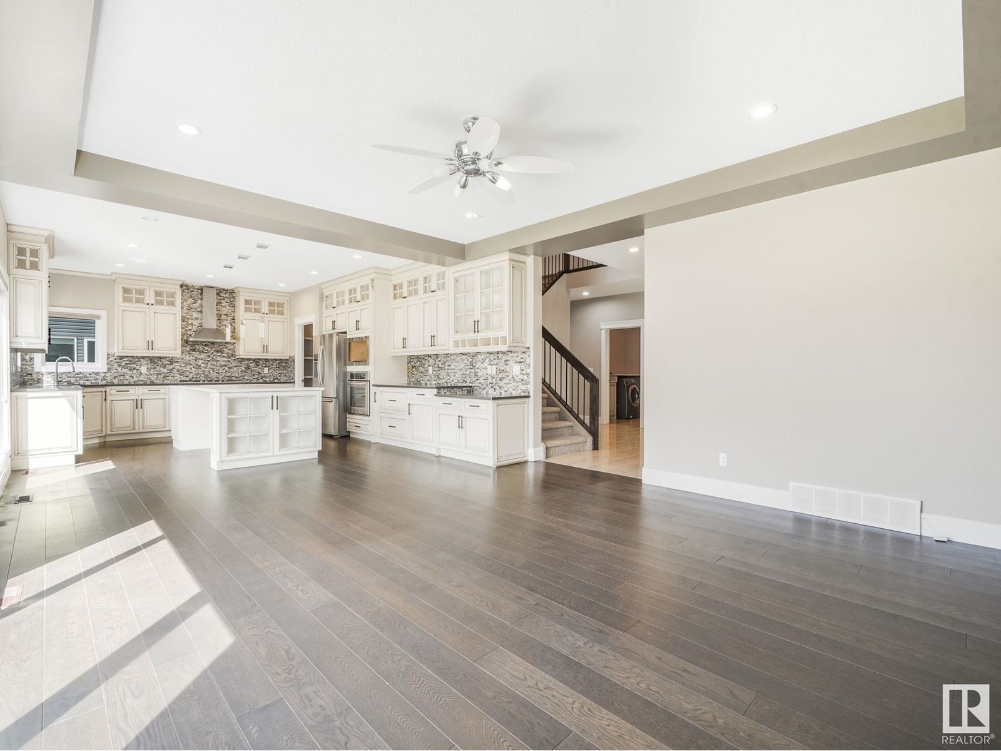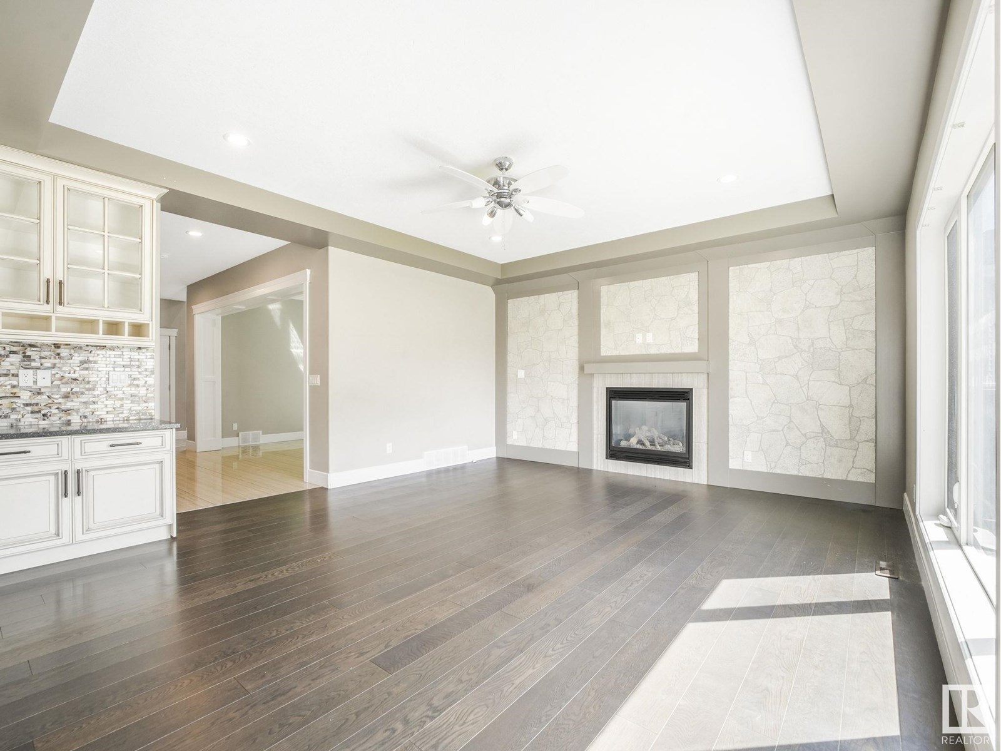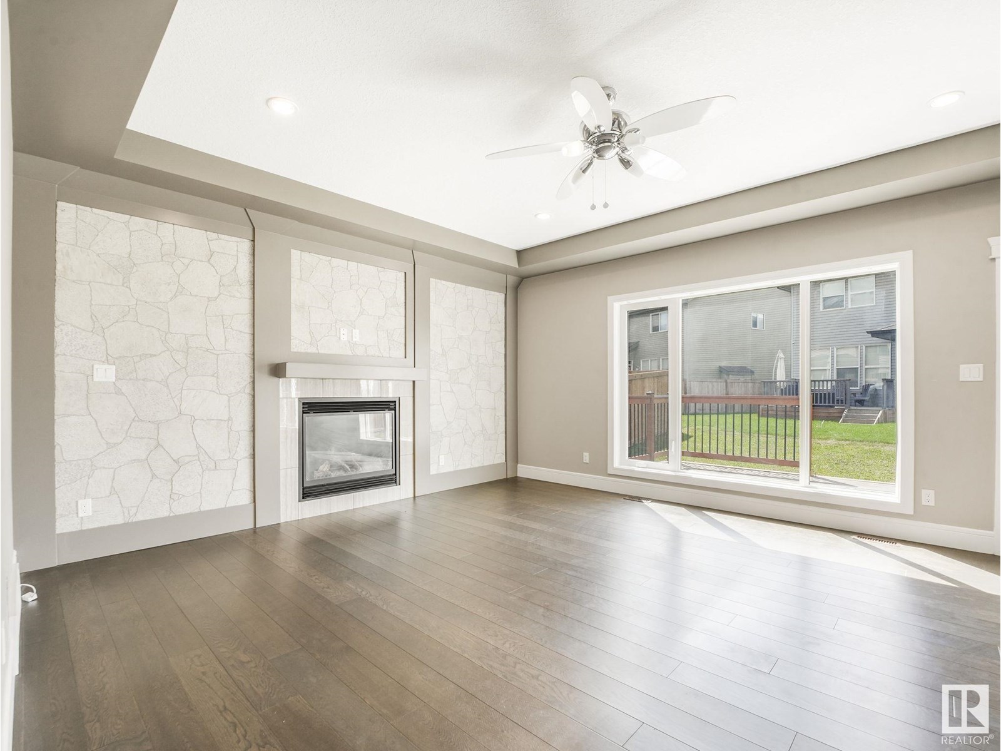5 Bedroom
3 Bathroom
3,084 ft2
Fireplace
Forced Air
$899,000
Welcome to this stunning east-facing, custom-built 2014 double-story home in the desirable community of Allard. Boasting over 3,083 sq ft of thoughtfully designed living space, it features 5 spacious bedrooms, including a main floor bedroom perfect for guests or multi-generational living. Step into a grand open-to-below foyer leading to a modern kitchen through hall, complete with granite countertops and a walk-through pantry. The cozy family room showcases a gas fireplace, ideal for relaxing or entertaining. Upstairs offers 4 generous bedrooms & 2 bathrooms, including a large primary retreat with a luxurious 5pc ensuite featuring his & hers sinks, a Jacuzzi tub, and a walk-in custom closet. Enjoy the convenience of main floor laundry. With 2.5 bathrooms, a triple garage, and an unfinished basement ready for your personal touch, this home offers space, comfort, and flexibility. Don’t miss this exceptional opportunity in one of South Edmonton’s most sought-after neighborhoods! (id:60626)
Property Details
|
MLS® Number
|
E4445511 |
|
Property Type
|
Single Family |
|
Neigbourhood
|
Allard |
|
Amenities Near By
|
Playground, Public Transit, Schools, Shopping |
|
Features
|
Flat Site, Closet Organizers, No Animal Home, No Smoking Home |
|
Parking Space Total
|
6 |
|
Structure
|
Deck |
Building
|
Bathroom Total
|
3 |
|
Bedrooms Total
|
5 |
|
Amenities
|
Ceiling - 9ft |
|
Appliances
|
Dishwasher, Dryer, Hood Fan, Oven - Built-in, Microwave, Refrigerator, Stove, Washer, Window Coverings |
|
Basement Development
|
Unfinished |
|
Basement Type
|
Full (unfinished) |
|
Constructed Date
|
2014 |
|
Construction Style Attachment
|
Detached |
|
Fire Protection
|
Smoke Detectors |
|
Fireplace Fuel
|
Gas |
|
Fireplace Present
|
Yes |
|
Fireplace Type
|
Unknown |
|
Half Bath Total
|
1 |
|
Heating Type
|
Forced Air |
|
Stories Total
|
2 |
|
Size Interior
|
3,084 Ft2 |
|
Type
|
House |
Parking
Land
|
Acreage
|
No |
|
Land Amenities
|
Playground, Public Transit, Schools, Shopping |
|
Size Irregular
|
488.79 |
|
Size Total
|
488.79 M2 |
|
Size Total Text
|
488.79 M2 |
Rooms
| Level |
Type |
Length |
Width |
Dimensions |
|
Main Level |
Dining Room |
3.22 m |
4.09 m |
3.22 m x 4.09 m |
|
Main Level |
Kitchen |
6.36 m |
4.66 m |
6.36 m x 4.66 m |
|
Main Level |
Family Room |
4.3 m |
4.66 m |
4.3 m x 4.66 m |
|
Main Level |
Bedroom 5 |
3.52 m |
3.13 m |
3.52 m x 3.13 m |
|
Main Level |
Laundry Room |
2.03 m |
2.52 m |
2.03 m x 2.52 m |
|
Main Level |
Pantry |
3.36 m |
2.57 m |
3.36 m x 2.57 m |
|
Upper Level |
Primary Bedroom |
4.41 m |
5.18 m |
4.41 m x 5.18 m |
|
Upper Level |
Bedroom 2 |
3.37 m |
4.45 m |
3.37 m x 4.45 m |
|
Upper Level |
Bedroom 3 |
3.97 m |
3.51 m |
3.97 m x 3.51 m |
|
Upper Level |
Bedroom 4 |
3.36 m |
4.01 m |
3.36 m x 4.01 m |
|
Upper Level |
Bonus Room |
5.14 m |
4.44 m |
5.14 m x 4.44 m |















