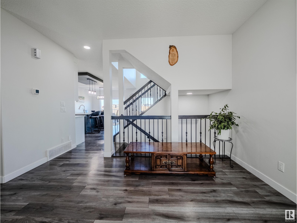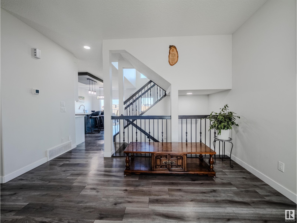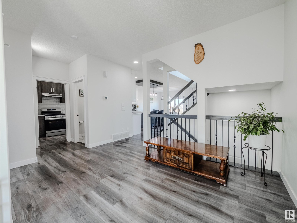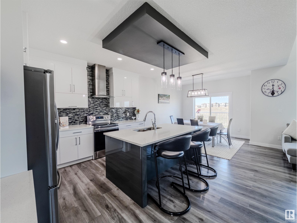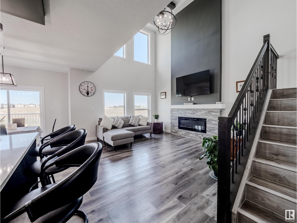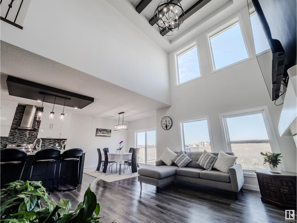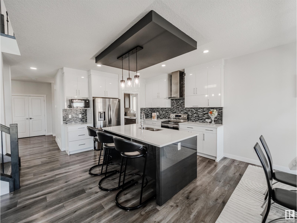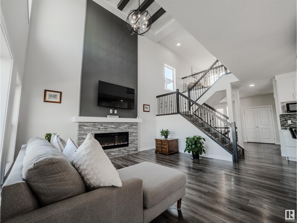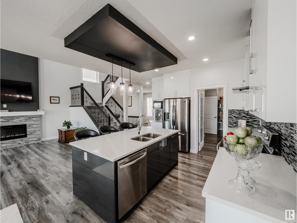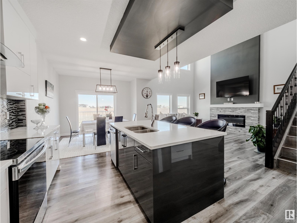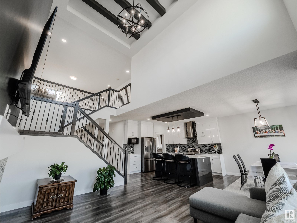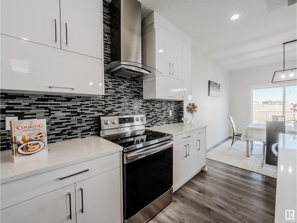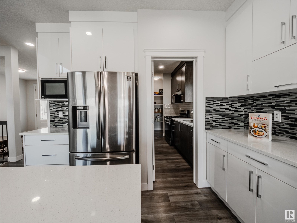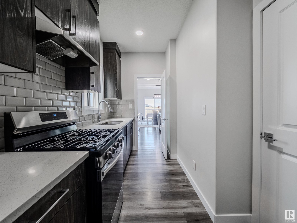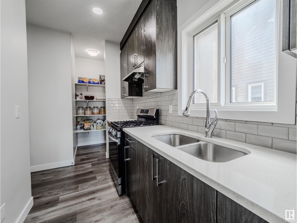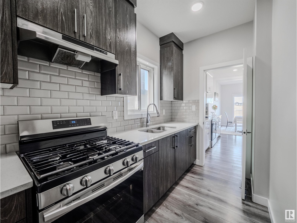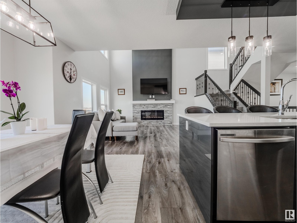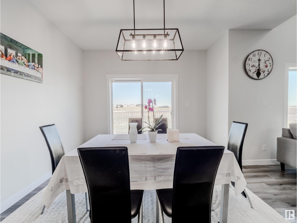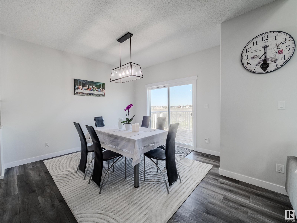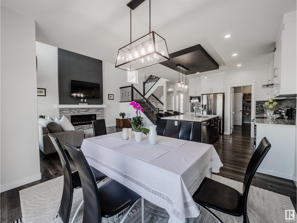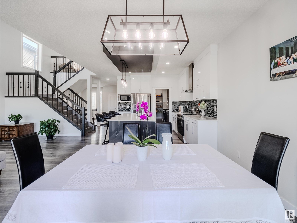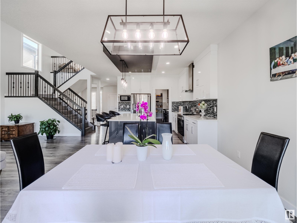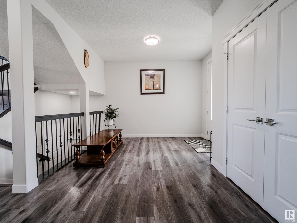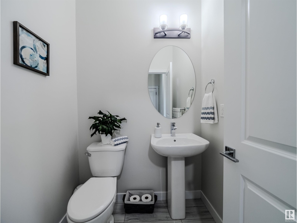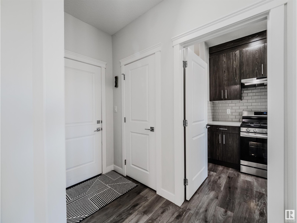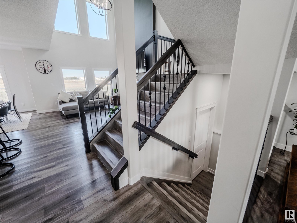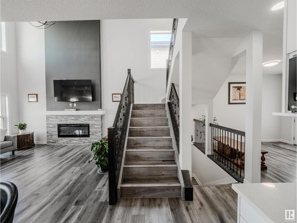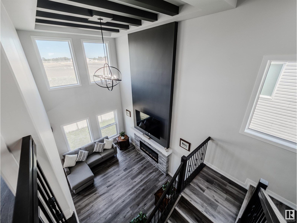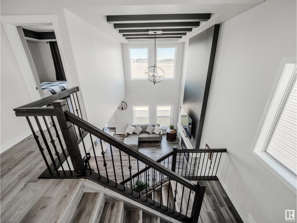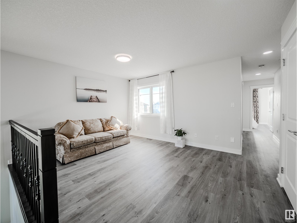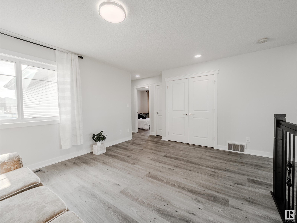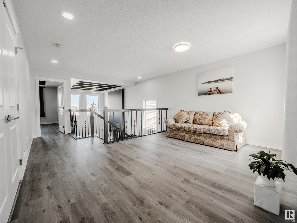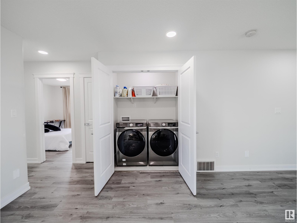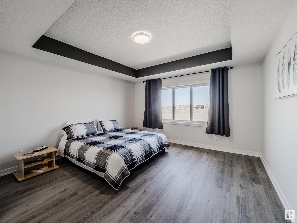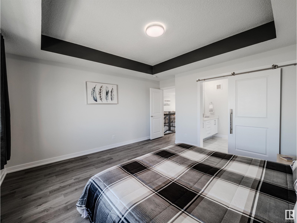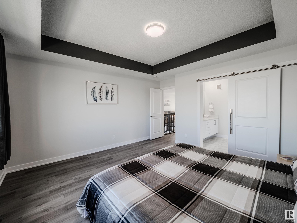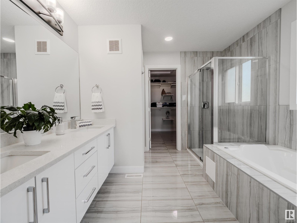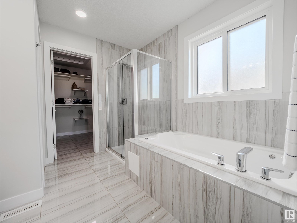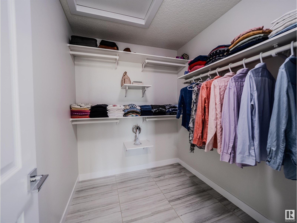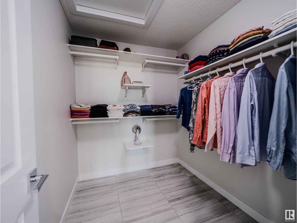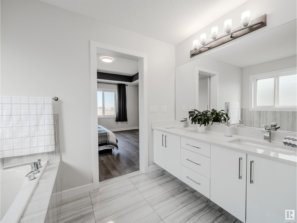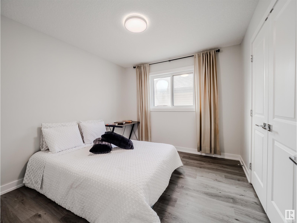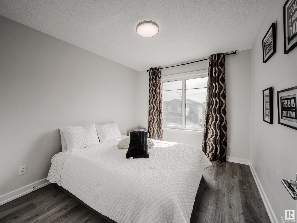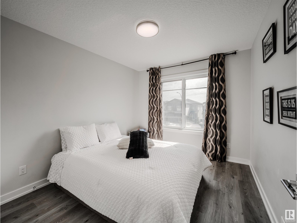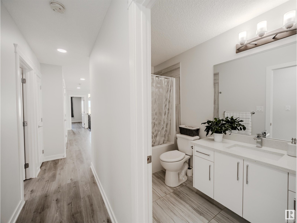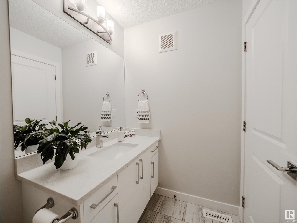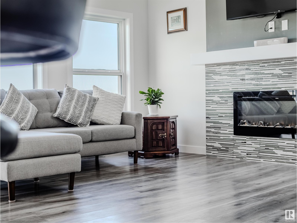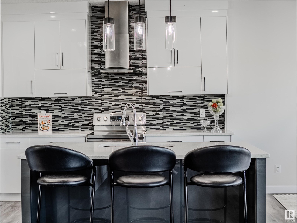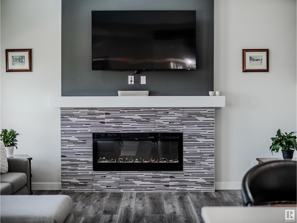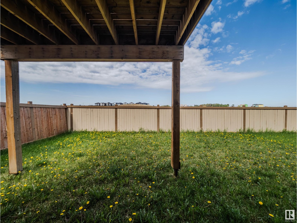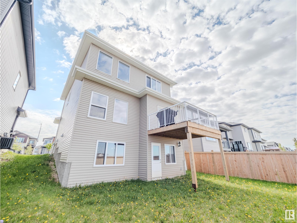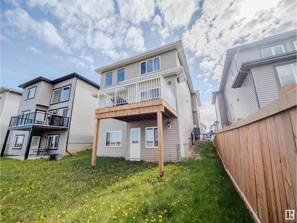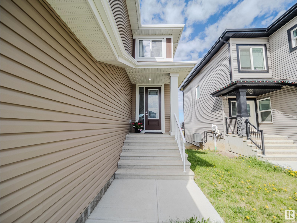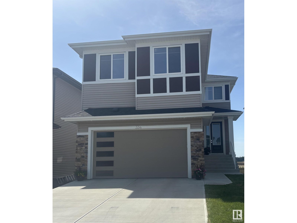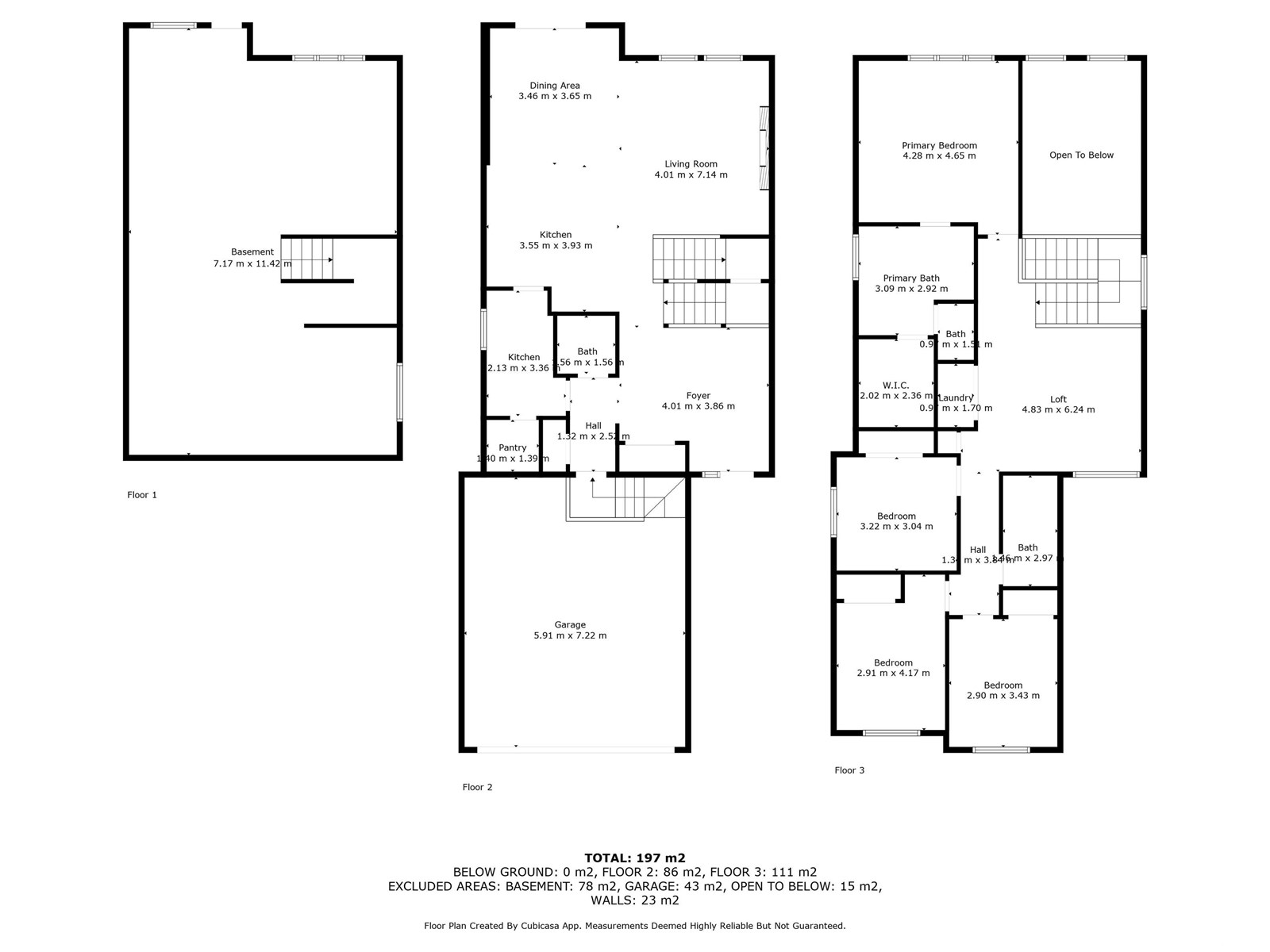4 Bedroom
3 Bathroom
2,260 ft2
Forced Air
$674,918
Welcome to this STUNNING 4-bedroom, 2.5-bath home tucked in a QUIET CUL-DE-SAC in family-friendly Deer Valley, Leduc. Soaring ceilings, ELEGANT upgrades, and a WARM, OPEN layout greet you inside. NEWLY RENOVATED vinyl flooring on the upper level and stairs adds style. The CHEF-INSPIRED KITCHEN includes a SEPARATE SPICE KITCHEN, PANTRY, and GRANITE countertops. Enjoy the BRIGHT living room with a 20-FOOT ceiling and electric fireplace. Upstairs, the SPACIOUS primary suite features a 5-PIECE ENSUITE with a JACUZZI and walk-in closet. Three more bedrooms, a BONUS ROOM, upper laundry, and a 4-piece bath complete the level. Granite countertops continue throughout. The WALK-OUT BASEMENT offers exciting future potential. Stay cool with CENTRAL AIR CONDITIONING. Thoughtfully designed and beautifully finished, this home is perfect for families seeking space, comfort, and style. (id:60626)
Property Details
|
MLS® Number
|
E4438412 |
|
Property Type
|
Single Family |
|
Neigbourhood
|
Deer Valley |
|
Amenities Near By
|
Airport, Playground, Schools, Shopping |
|
Features
|
Cul-de-sac, No Back Lane, No Animal Home, No Smoking Home |
Building
|
Bathroom Total
|
3 |
|
Bedrooms Total
|
4 |
|
Amenities
|
Ceiling - 9ft, Vinyl Windows |
|
Appliances
|
Dishwasher, Dryer, Hood Fan, Microwave, Refrigerator, Stove, Gas Stove(s), Washer |
|
Basement Development
|
Unfinished |
|
Basement Features
|
Walk Out |
|
Basement Type
|
Full (unfinished) |
|
Constructed Date
|
2020 |
|
Construction Style Attachment
|
Detached |
|
Half Bath Total
|
1 |
|
Heating Type
|
Forced Air |
|
Stories Total
|
2 |
|
Size Interior
|
2,260 Ft2 |
|
Type
|
House |
Parking
Land
|
Acreage
|
No |
|
Land Amenities
|
Airport, Playground, Schools, Shopping |
|
Size Irregular
|
417.79 |
|
Size Total
|
417.79 M2 |
|
Size Total Text
|
417.79 M2 |
Rooms
| Level |
Type |
Length |
Width |
Dimensions |
|
Main Level |
Living Room |
4.01 m |
7.14 m |
4.01 m x 7.14 m |
|
Main Level |
Dining Room |
3.46 m |
3.65 m |
3.46 m x 3.65 m |
|
Main Level |
Kitchen |
3.55 m |
3.93 m |
3.55 m x 3.93 m |
|
Main Level |
Second Kitchen |
2.13 m |
3.36 m |
2.13 m x 3.36 m |
|
Upper Level |
Family Room |
4.83 m |
6.24 m |
4.83 m x 6.24 m |
|
Upper Level |
Primary Bedroom |
4.28 m |
4.65 m |
4.28 m x 4.65 m |
|
Upper Level |
Bedroom 2 |
3.22 m |
3.04 m |
3.22 m x 3.04 m |
|
Upper Level |
Bedroom 3 |
2.91 m |
4.17 m |
2.91 m x 4.17 m |
|
Upper Level |
Bedroom 4 |
2.9 m |
3.43 m |
2.9 m x 3.43 m |


