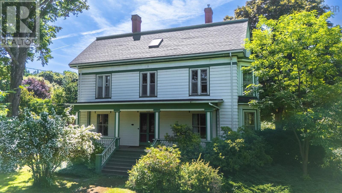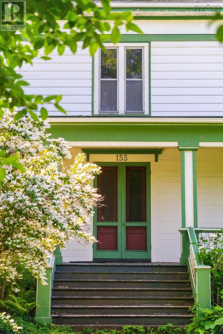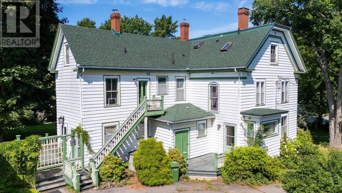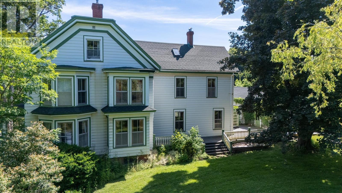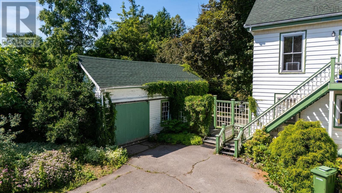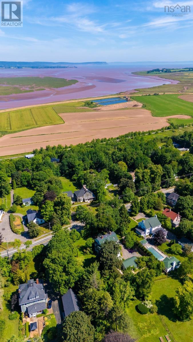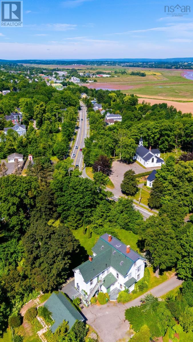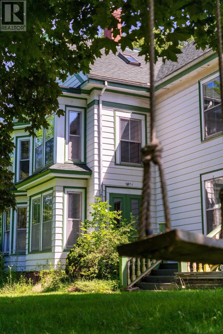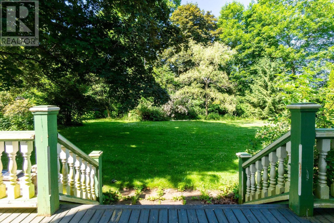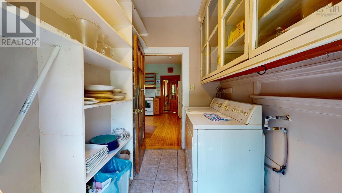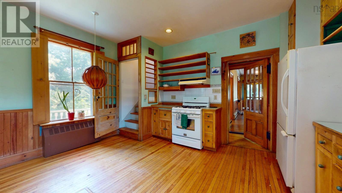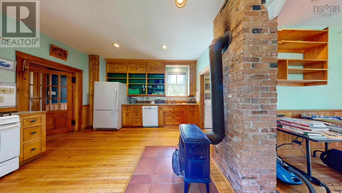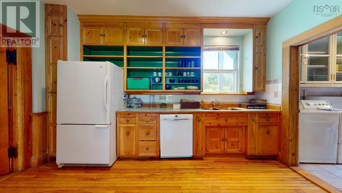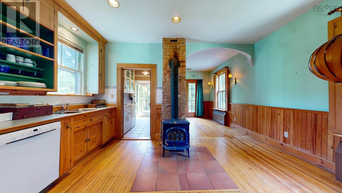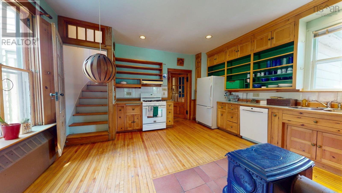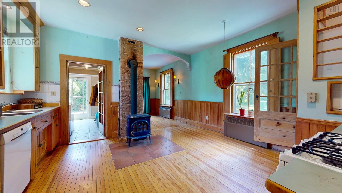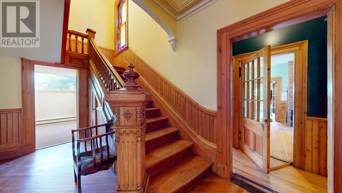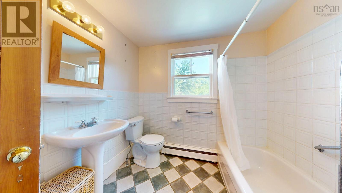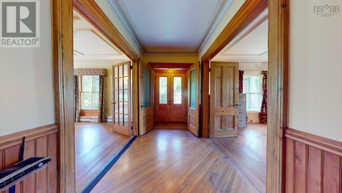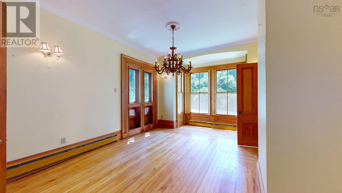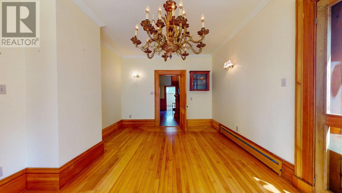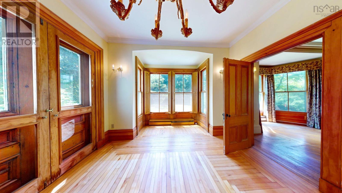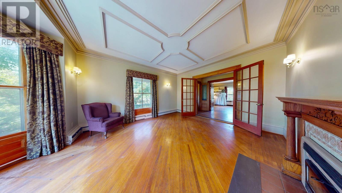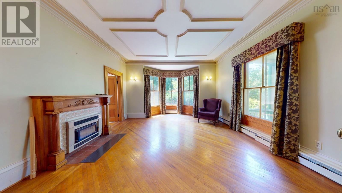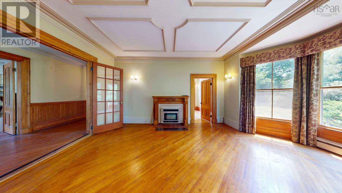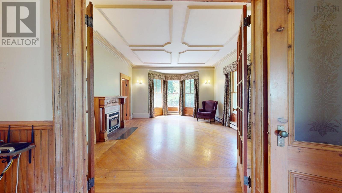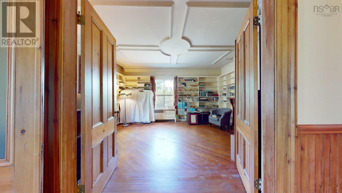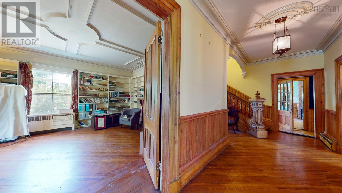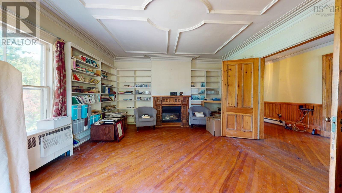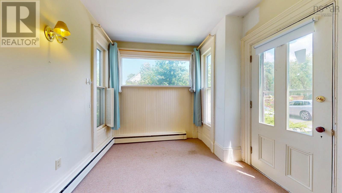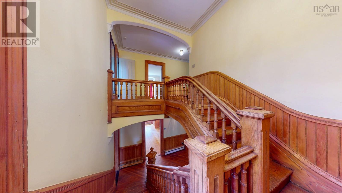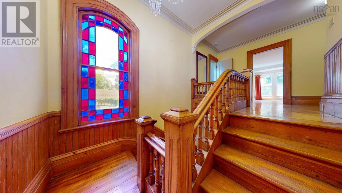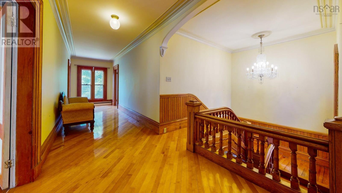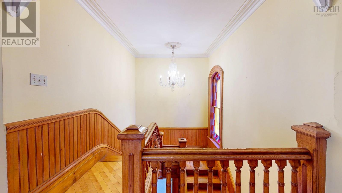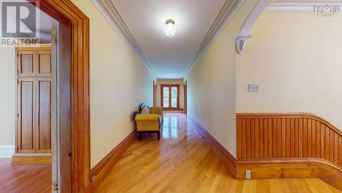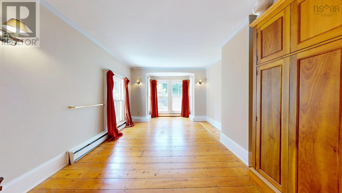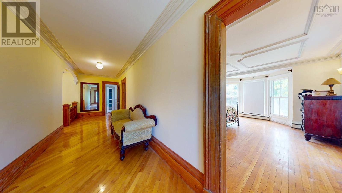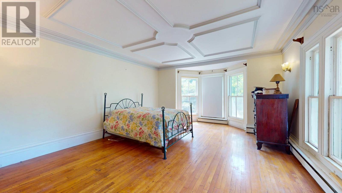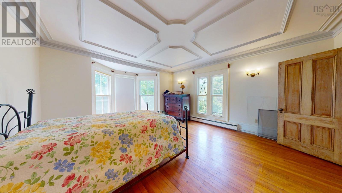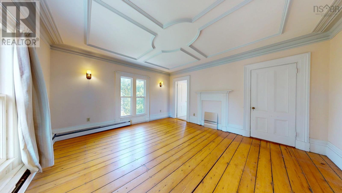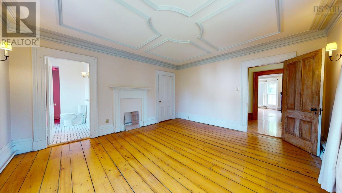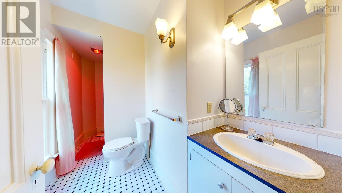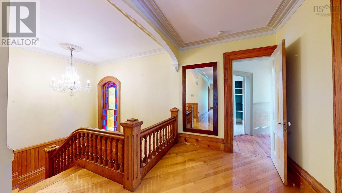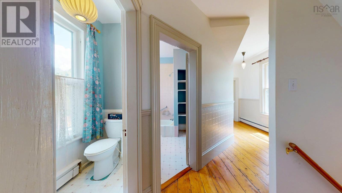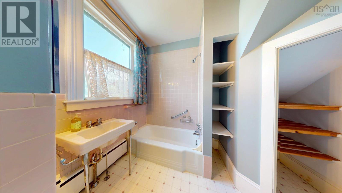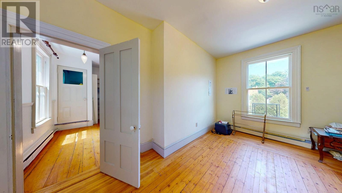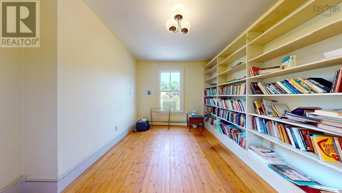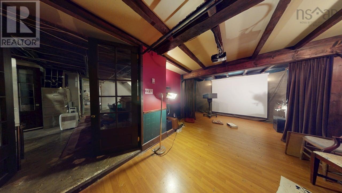5 Bedroom
4 Bathroom
4,208 ft2
Fireplace
Landscaped
$950,000
This designated historic home offers timeless charm and abundant space on an exceptionally wide lot, just a short walk from Wolfville's vibrant downtown core. Discover large, light-filled rooms adorned with decorative plaster ceilings, rich woodwork, and beautiful wood floors. The cozy kitchen features a woodstove and dining nook, while the formal dining room with French doors leading to the back deck is ideal for entertaining. Both the living room (wood) and study (propane) are warmed by fireplaces. The grand staircase is a true showpiece, highlighted by a stunning stained-glass window that bathes the space in coloured light. Upstairs, you'll find four spacious bedrooms, including a primary suite with generous closet space and ensuite bath. The third floor presents a fantastic opportunity to offset your mortgage with a self-contained one bedroom+den apartment. Outside, the spacious yard and large shed/workshop offer room to garden, relax, or tackle projects. See feature sheet for mechanical details and updates. (id:60626)
Property Details
|
MLS® Number
|
202516973 |
|
Property Type
|
Single Family |
|
Community Name
|
Wolfville |
|
Amenities Near By
|
Public Transit, Shopping, Place Of Worship |
|
Community Features
|
School Bus |
|
Equipment Type
|
Propane Tank |
|
Rental Equipment Type
|
Propane Tank |
|
Structure
|
Shed |
Building
|
Bathroom Total
|
4 |
|
Bedrooms Above Ground
|
5 |
|
Bedrooms Total
|
5 |
|
Appliances
|
Stove, Dishwasher, Dryer, Washer, Refrigerator |
|
Basement Development
|
Partially Finished |
|
Basement Type
|
Full (partially Finished) |
|
Constructed Date
|
1810 |
|
Construction Style Attachment
|
Detached |
|
Exterior Finish
|
Aluminum Siding, Wood Siding |
|
Fireplace Present
|
Yes |
|
Flooring Type
|
Carpeted, Hardwood, Wood, Tile, Vinyl |
|
Foundation Type
|
Stone |
|
Stories Total
|
3 |
|
Size Interior
|
4,208 Ft2 |
|
Total Finished Area
|
4208 Sqft |
|
Type
|
House |
|
Utility Water
|
Municipal Water |
Parking
Land
|
Acreage
|
No |
|
Land Amenities
|
Public Transit, Shopping, Place Of Worship |
|
Landscape Features
|
Landscaped |
|
Sewer
|
Municipal Sewage System |
|
Size Irregular
|
0.6305 |
|
Size Total
|
0.6305 Ac |
|
Size Total Text
|
0.6305 Ac |
Rooms
| Level |
Type |
Length |
Width |
Dimensions |
|
Second Level |
Bedroom |
|
|
11.10x15.11 |
|
Second Level |
Bedroom |
|
|
14.10x15.11 |
|
Second Level |
Primary Bedroom |
|
|
15.10x14.3 |
|
Second Level |
Ensuite (# Pieces 2-6) |
|
|
4.4x12.4-jog |
|
Second Level |
Bath (# Pieces 1-6) |
|
|
3.5x6.4 |
|
Second Level |
Bath (# Pieces 1-6) |
|
|
5.7x7.11+jog |
|
Second Level |
Bedroom |
|
|
15.3x10.2 |
|
Third Level |
Kitchen |
|
|
8.6x7.7 |
|
Third Level |
Living Room |
|
|
13.6x23.7 |
|
Third Level |
Bedroom |
|
|
15.4x10.7 |
|
Third Level |
Den |
|
|
6.6x14.3 |
|
Third Level |
Bath (# Pieces 1-6) |
|
|
7.3x4.6 |
|
Basement |
Media |
|
|
11.10x20 |
|
Main Level |
Laundry Room |
|
|
10.5x6 |
|
Main Level |
Kitchen |
|
|
15.3x14.2 |
|
Main Level |
Bath (# Pieces 1-6) |
|
|
7.5x7.10 |
|
Main Level |
Dining Nook |
|
|
8.11x11.2 |
|
Main Level |
Dining Room |
|
|
11.10x15.11 |
|
Main Level |
Living Room |
|
|
14.10x15.11 |
|
Main Level |
Den |
|
|
16.8x15.10 |
|
Main Level |
Den |
|
|
11.7x7.10 |

