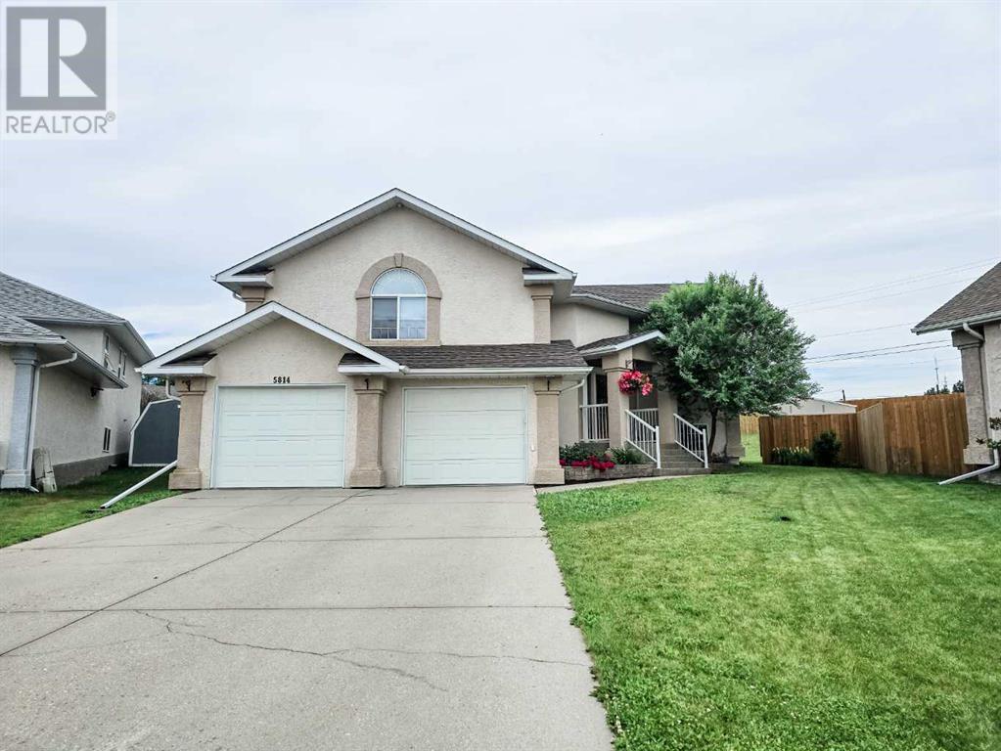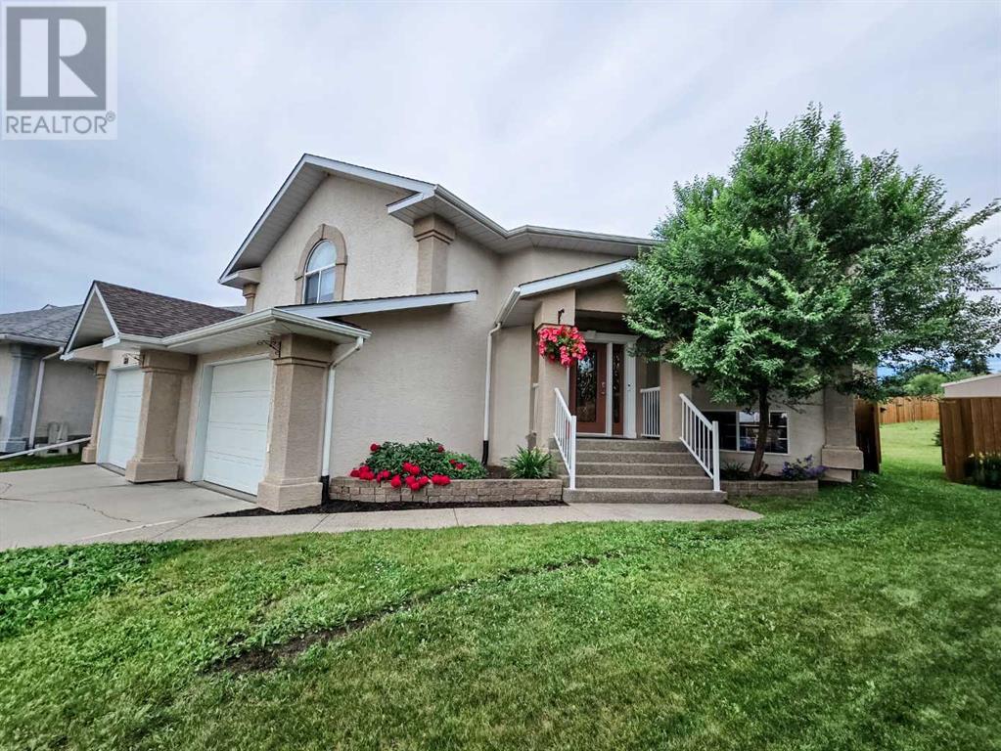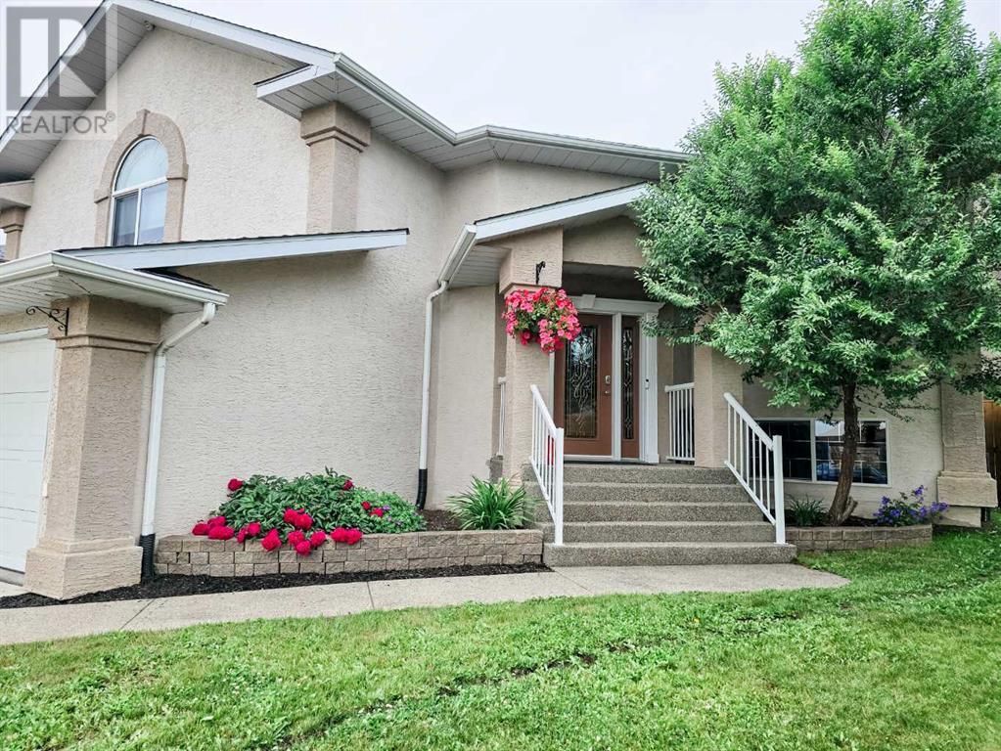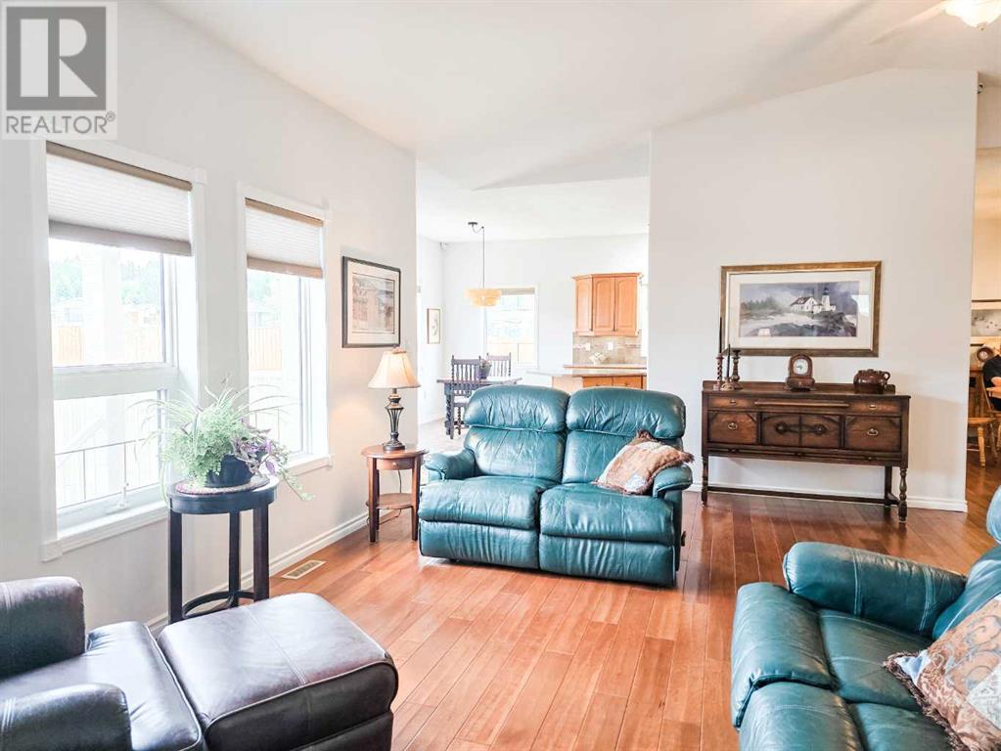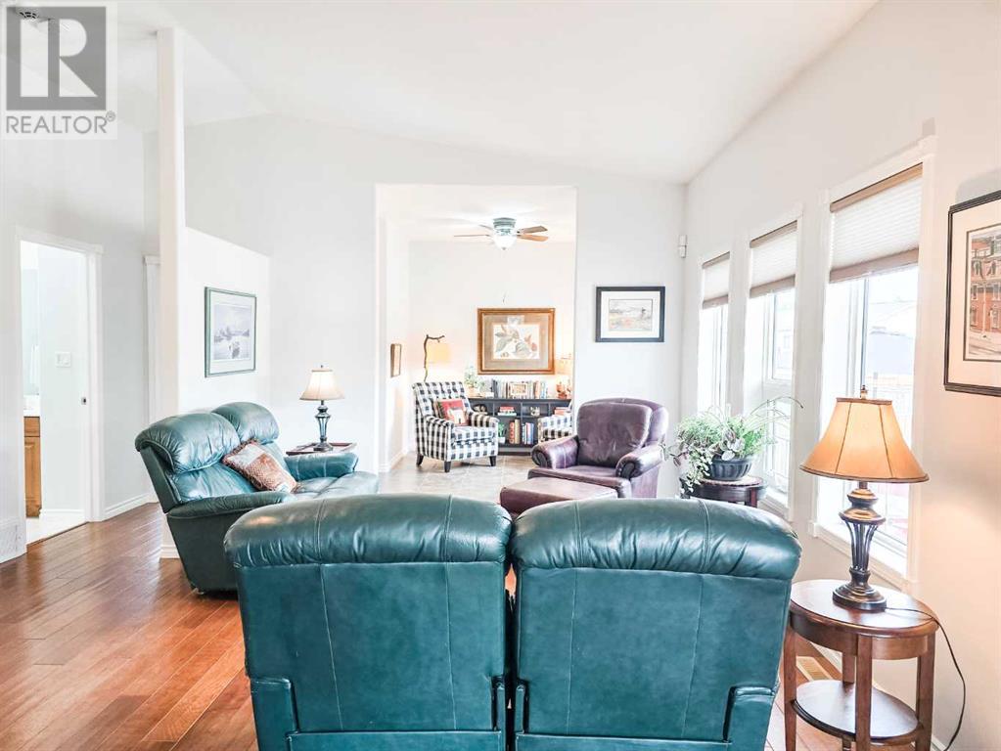4 Bedroom
3 Bathroom
1,587 ft2
Bi-Level
Fireplace
Central Air Conditioning
Forced Air
Landscaped, Lawn
$497,800
Welcome to this beautifully updated 4 bedroom, 3 bathroom bi-level home, ideally located in a quiet cul-de-sac in our Westhaven subdivision. This family-friendly neighborhood is just a short walk to local schools and parks, making it a perfect place to raise a family.Inside, the home has seen many modern upgrades including fresh paint and trim, new appliances, and many updated light fixtures throughout. The spacious layout offers vaulted ceilings and main floor laundry for added convenience. The large primary bedroom is a true retreat, complete with a 5-piece ensuite.The double attached garage is heated and finished with durable epoxy flooring. Step outside to enjoy a beautifully fenced backyard that offers both privacy and nature, with raspberry and Saskatoon bushes, beautiful trees, and plenty of space to unwind. To top it all off, the home is equipped with air conditioning for year-round comfort.This Westhaven beauty combines comfort, style, and location—and is ready for a new family to call it home! (id:60626)
Property Details
|
MLS® Number
|
A2236451 |
|
Property Type
|
Single Family |
|
Neigbourhood
|
Westhaven |
|
Community Name
|
Edson |
|
Amenities Near By
|
Airport, Schools |
|
Features
|
Cul-de-sac, Gas Bbq Hookup |
|
Parking Space Total
|
4 |
|
Plan
|
9722859 |
|
Structure
|
Deck |
Building
|
Bathroom Total
|
3 |
|
Bedrooms Above Ground
|
2 |
|
Bedrooms Below Ground
|
2 |
|
Bedrooms Total
|
4 |
|
Appliances
|
Washer, Refrigerator, Dishwasher, Stove, Dryer, Microwave, Garage Door Opener |
|
Architectural Style
|
Bi-level |
|
Basement Development
|
Finished |
|
Basement Type
|
Full (finished) |
|
Constructed Date
|
2001 |
|
Construction Material
|
Wood Frame |
|
Construction Style Attachment
|
Detached |
|
Cooling Type
|
Central Air Conditioning |
|
Fireplace Present
|
Yes |
|
Fireplace Total
|
1 |
|
Flooring Type
|
Carpeted, Ceramic Tile, Hardwood, Linoleum |
|
Foundation Type
|
Poured Concrete |
|
Heating Type
|
Forced Air |
|
Size Interior
|
1,587 Ft2 |
|
Total Finished Area
|
1587.08 Sqft |
|
Type
|
House |
Parking
Land
|
Acreage
|
No |
|
Fence Type
|
Fence |
|
Land Amenities
|
Airport, Schools |
|
Landscape Features
|
Landscaped, Lawn |
|
Size Irregular
|
9327.00 |
|
Size Total
|
9327 Sqft|7,251 - 10,889 Sqft |
|
Size Total Text
|
9327 Sqft|7,251 - 10,889 Sqft |
|
Zoning Description
|
R1 |
Rooms
| Level |
Type |
Length |
Width |
Dimensions |
|
Second Level |
Primary Bedroom |
|
|
155.00 Ft x 16.92 Ft |
|
Second Level |
5pc Bathroom |
|
|
.00 Ft x .00 Ft |
|
Basement |
Bedroom |
|
|
8.33 Ft x 11.25 Ft |
|
Basement |
Bedroom |
|
|
10.92 Ft x 8.92 Ft |
|
Basement |
Family Room |
|
|
28.00 Ft x 20.83 Ft |
|
Basement |
4pc Bathroom |
|
|
.00 Ft x .00 Ft |
|
Basement |
Furnace |
|
|
7.00 Ft x 10.42 Ft |
|
Main Level |
Living Room |
|
|
11.67 Ft x 18.58 Ft |
|
Main Level |
Dining Room |
|
|
9.67 Ft x 14.67 Ft |
|
Main Level |
Kitchen |
|
|
12.00 Ft x 19.00 Ft |
|
Main Level |
Bedroom |
|
|
11.00 Ft x 9.42 Ft |
|
Main Level |
3pc Bathroom |
|
|
.00 Ft x .00 Ft |
|
Main Level |
Den |
|
|
9.42 Ft x 11.42 Ft |

