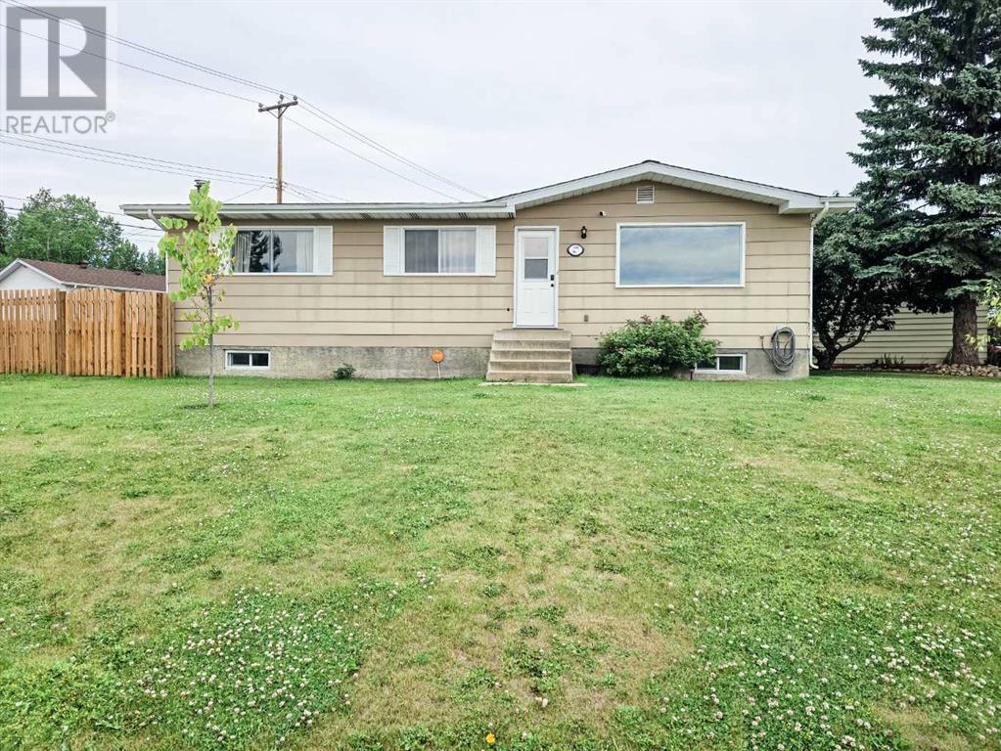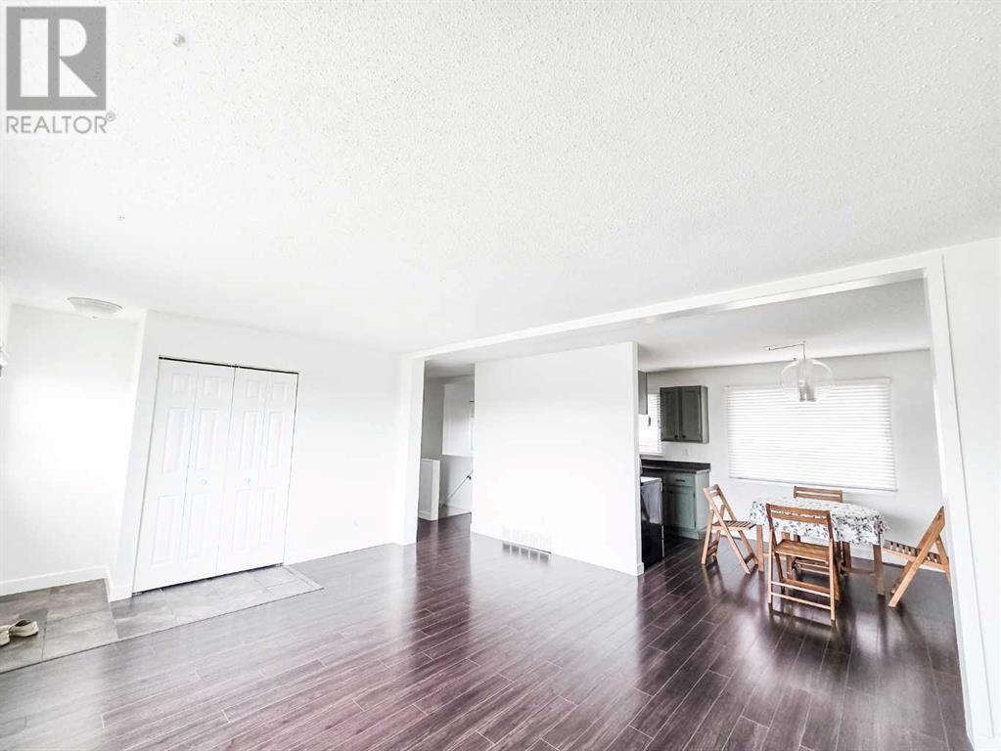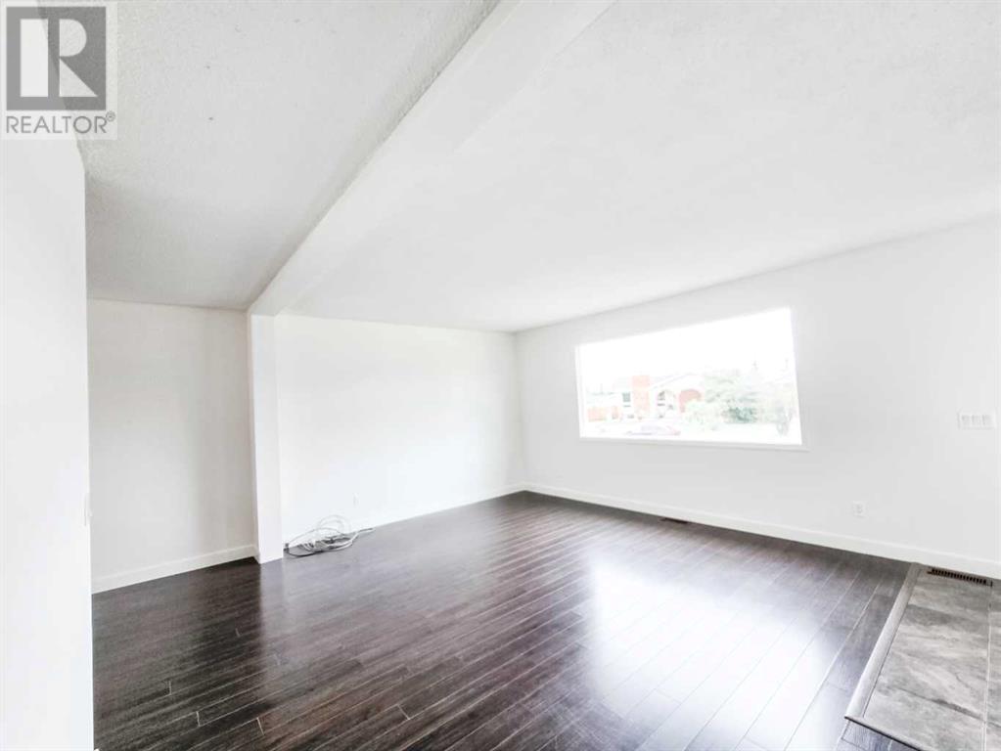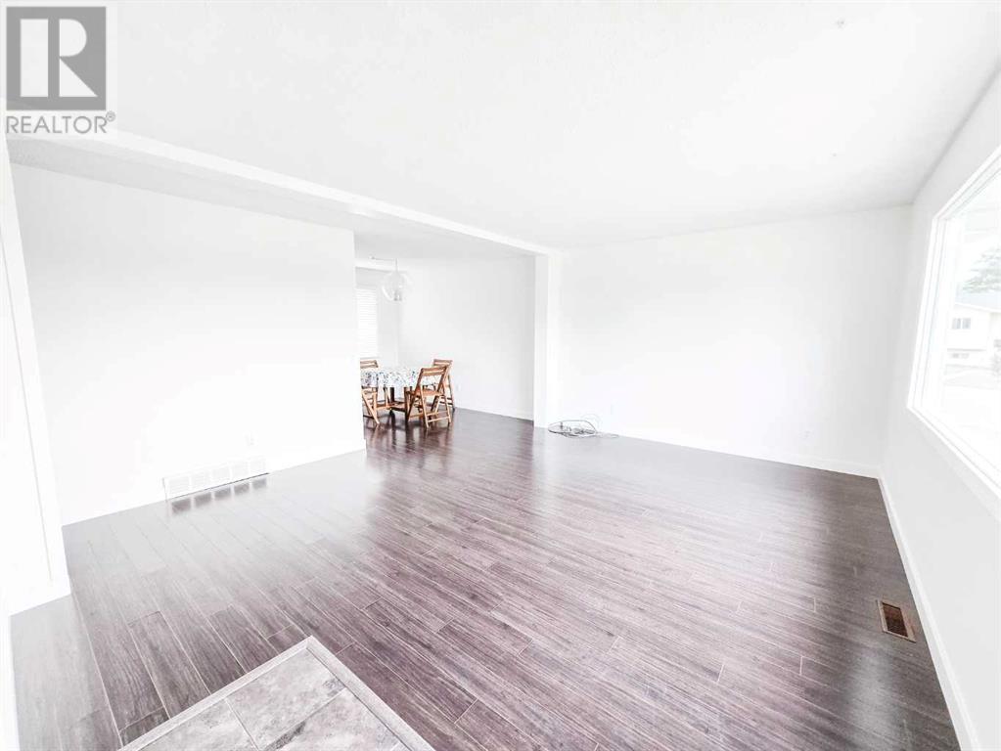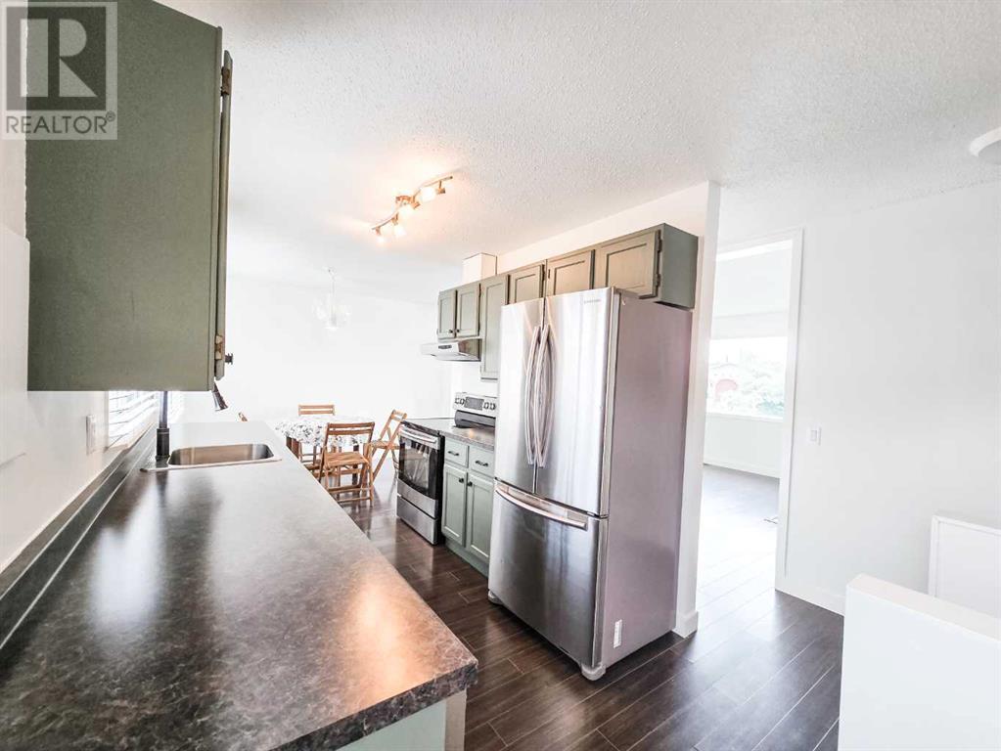4 Bedroom
2 Bathroom
1,056 ft2
Bungalow
Fireplace
None
Forced Air
Landscaped
$319,900
Welcome to this adorable renovated 4 bedroom, 2 bathroom bungalow situated on a spacious corner lot in a family-friendly neighborhood. With new flooring, fresh paint, and stylish light fixtures throughout, this home is full of charm and modern touches! The main level features three bedrooms and a bright kitchen with beautifully painted cupboards and sleek stainless steel appliances. Downstairs, you’ll find a warm and inviting basement complete with a wood-burning fireplace and an additional bedroom and bathroom—perfect for guests or a home office. Step outside into the private, mature yard filled with stunning trees, offering both shade and serenity. With off-street parking and a location close to schools and parks, this home is a perfect fit for families or anyone looking for comfort and convenience in a welcoming community. (id:60626)
Property Details
|
MLS® Number
|
A2236470 |
|
Property Type
|
Single Family |
|
Amenities Near By
|
Schools, Shopping |
|
Features
|
Back Lane |
|
Parking Space Total
|
2 |
|
Plan
|
4467ny |
|
Structure
|
Deck |
Building
|
Bathroom Total
|
2 |
|
Bedrooms Above Ground
|
3 |
|
Bedrooms Below Ground
|
1 |
|
Bedrooms Total
|
4 |
|
Appliances
|
Washer, Refrigerator, Dishwasher, Stove, Dryer, Hood Fan |
|
Architectural Style
|
Bungalow |
|
Basement Development
|
Finished |
|
Basement Type
|
Full (finished) |
|
Constructed Date
|
1976 |
|
Construction Material
|
Wood Frame |
|
Construction Style Attachment
|
Detached |
|
Cooling Type
|
None |
|
Fireplace Present
|
Yes |
|
Fireplace Total
|
1 |
|
Flooring Type
|
Carpeted, Laminate, Linoleum, Tile |
|
Foundation Type
|
Poured Concrete |
|
Heating Type
|
Forced Air |
|
Stories Total
|
1 |
|
Size Interior
|
1,056 Ft2 |
|
Total Finished Area
|
1056 Sqft |
|
Type
|
House |
Parking
Land
|
Acreage
|
No |
|
Fence Type
|
Fence |
|
Land Amenities
|
Schools, Shopping |
|
Landscape Features
|
Landscaped |
|
Size Irregular
|
7620.00 |
|
Size Total
|
7620 Sqft|7,251 - 10,889 Sqft |
|
Size Total Text
|
7620 Sqft|7,251 - 10,889 Sqft |
|
Zoning Description
|
R1 |
Rooms
| Level |
Type |
Length |
Width |
Dimensions |
|
Basement |
Family Room |
|
|
14.42 Ft x 20.75 Ft |
|
Basement |
Bedroom |
|
|
9.75 Ft x 18.42 Ft |
|
Basement |
3pc Bathroom |
|
|
.00 Ft x .00 Ft |
|
Basement |
Furnace |
|
|
21.17 Ft x 12.00 Ft |
|
Main Level |
Living Room |
|
|
16.92 Ft x 11.42 Ft |
|
Main Level |
Dining Room |
|
|
11.33 Ft x 8.00 Ft |
|
Main Level |
Kitchen |
|
|
7.92 Ft x 10.42 Ft |
|
Main Level |
Primary Bedroom |
|
|
14.00 Ft x 11.33 Ft |
|
Main Level |
Bedroom |
|
|
9.25 Ft x 10.42 Ft |
|
Main Level |
Bedroom |
|
|
10.25 Ft x 11.33 Ft |
|
Main Level |
4pc Bathroom |
|
|
.00 Ft x .00 Ft |

