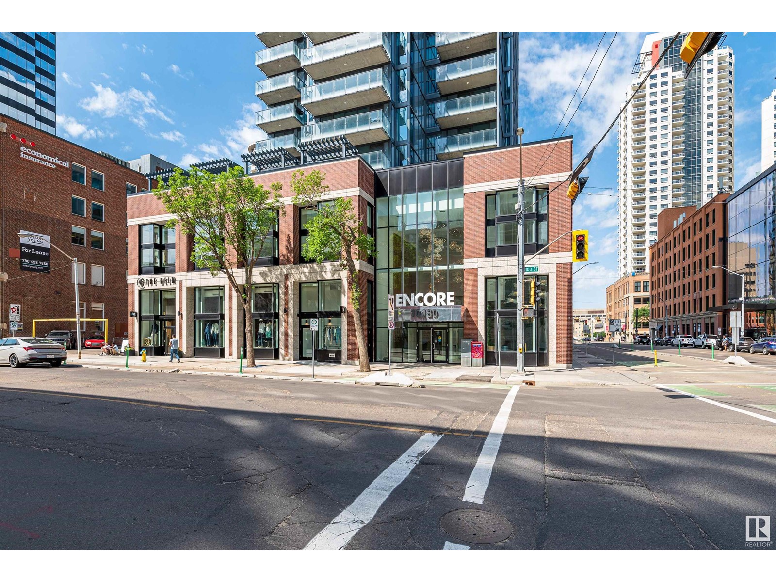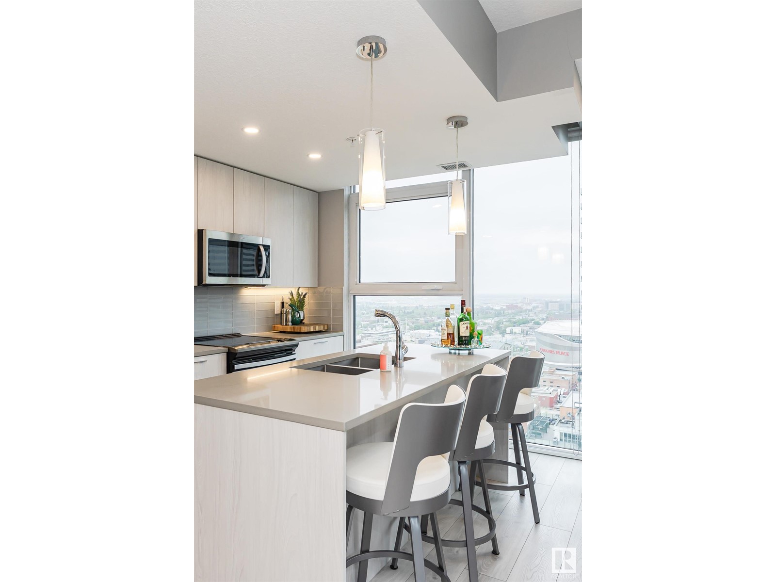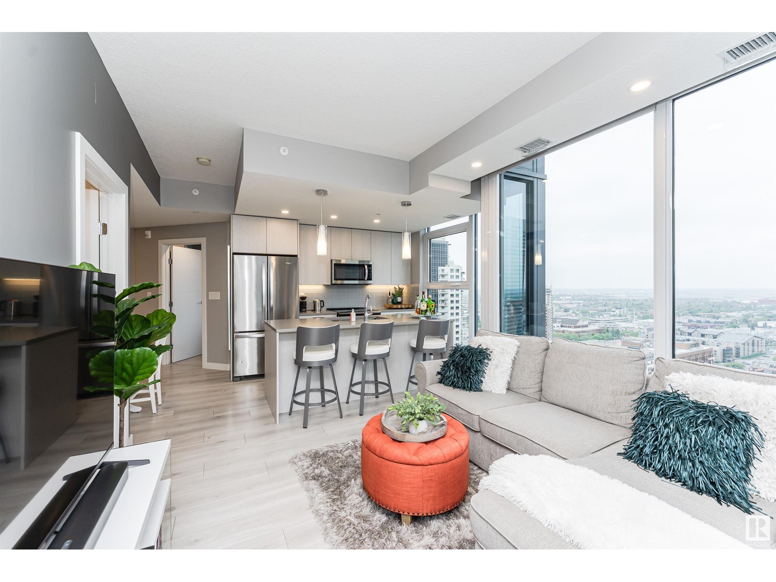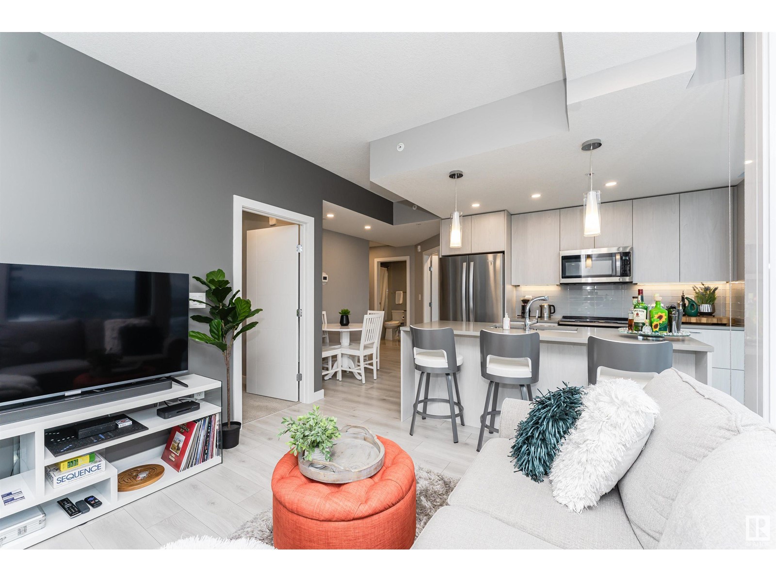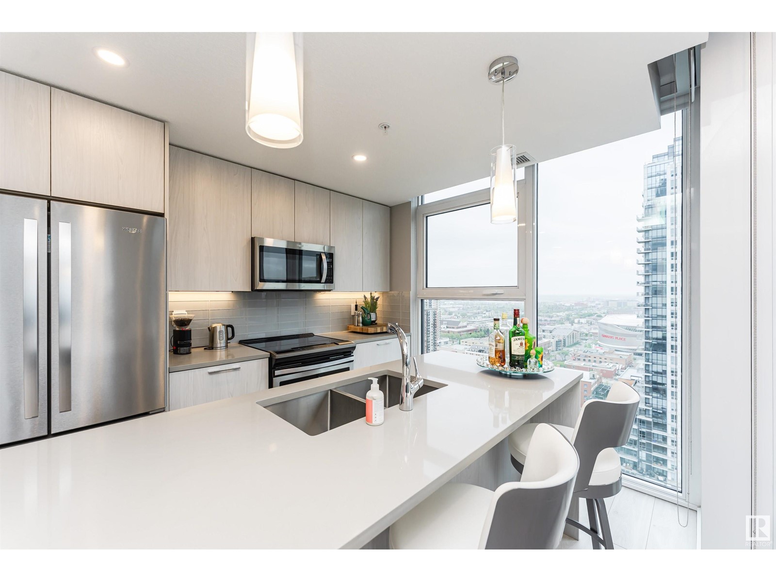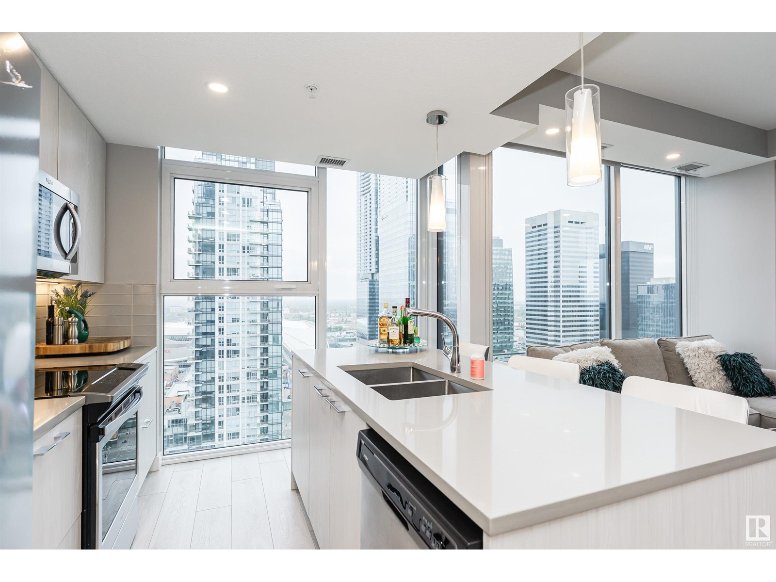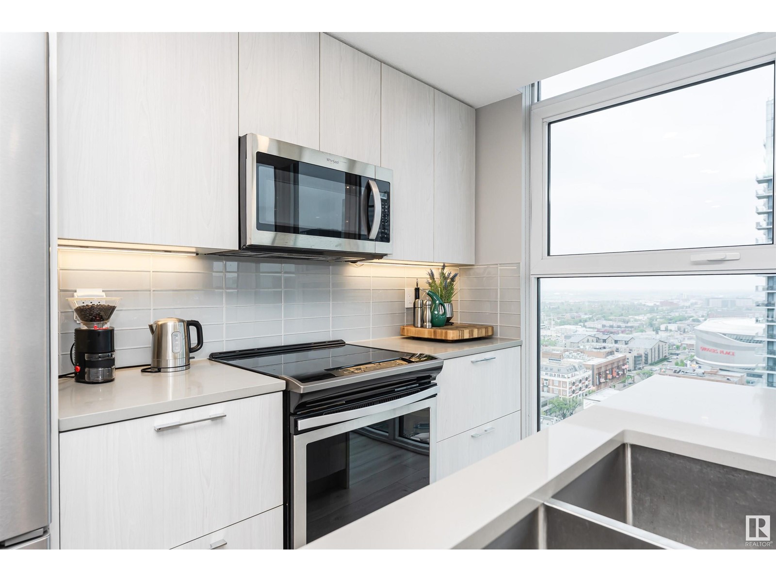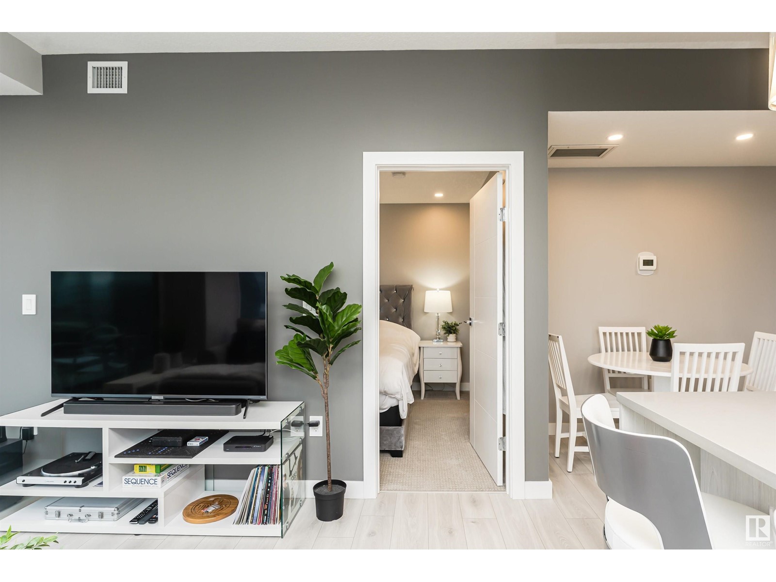#2203 10180 103 St Nw Edmonton, Alberta T5J 0L1
$369,900Maintenance, Heat, Insurance, Property Management, Other, See Remarks, Water
$602 Monthly
Maintenance, Heat, Insurance, Property Management, Other, See Remarks, Water
$602 MonthlyWelcome to Encore Tower in the heart of downtown Edmonton! This 2 bedroom, 2 bathroom unit is move-in ready with furniture included. Featuring floor-to-ceiling windows with breathtaking, unobstructed views of Rogers Place and Stantec Tower from every room. The sleek, modern kitchen includes stainless steel appliances and an island, great for entertaining or everyday living. Enjoy a spacious living area, modern finishes, central air conditioning and heat, and window coverings throughout. Located steps from the ICE District, top restaurants, cafés, and Rogers Arena, you're at the center of it all. The unit includes one titled heated underground parking stall and access to luxury amenities including a 4th-floor rooftop with hot tubs and cabanas, a full fitness centre, stylish social rooms, and concierge service for added convenience and peace of mind. (id:60626)
Property Details
| MLS® Number | E4437775 |
| Property Type | Single Family |
| Neigbourhood | Downtown (Edmonton) |
| Amenities Near By | Golf Course, Public Transit |
| Features | See Remarks |
| Parking Space Total | 1 |
| View Type | City View |
Building
| Bathroom Total | 2 |
| Bedrooms Total | 2 |
| Amenities | Ceiling - 9ft |
| Appliances | Dishwasher, Dryer, Furniture, Microwave Range Hood Combo, Refrigerator, Stove, Washer, Window Coverings |
| Basement Type | None |
| Constructed Date | 2020 |
| Cooling Type | Central Air Conditioning |
| Heating Type | Forced Air |
| Size Interior | 723 Ft2 |
| Type | Apartment |
Parking
| Underground |
Land
| Acreage | No |
| Land Amenities | Golf Course, Public Transit |
| Size Irregular | 5.16 |
| Size Total | 5.16 M2 |
| Size Total Text | 5.16 M2 |
Rooms
| Level | Type | Length | Width | Dimensions |
|---|---|---|---|---|
| Main Level | Living Room | 11'0 x 12'2 | ||
| Main Level | Dining Room | 6'4 x 8'5 | ||
| Main Level | Kitchen | 10'8 x 9'6 | ||
| Main Level | Primary Bedroom | 8'11 x 11'6 | ||
| Main Level | Bedroom 2 | 13'9 x 9'7 |
Contact Us
Contact us for more information


