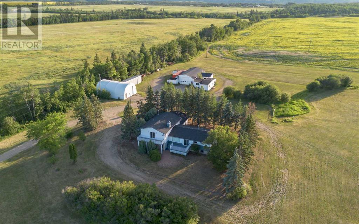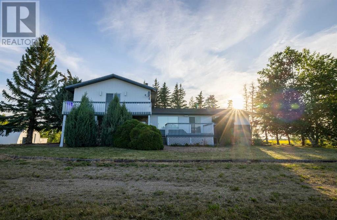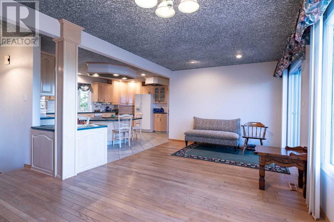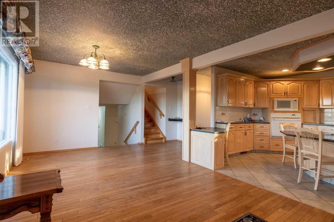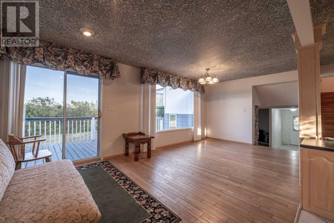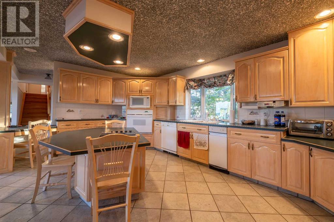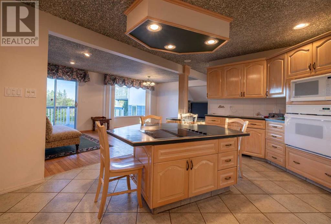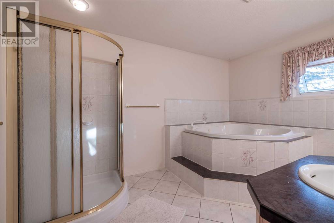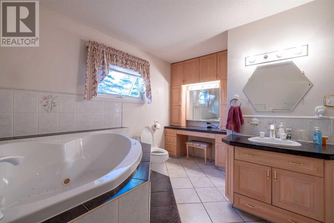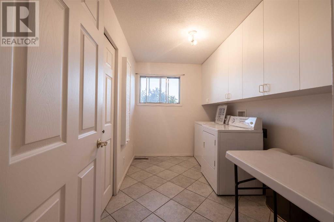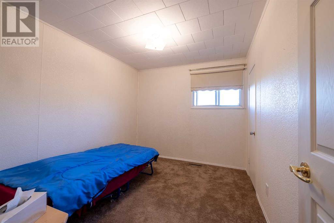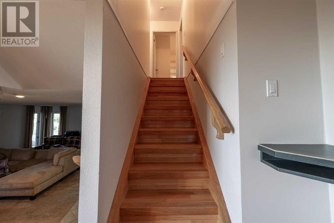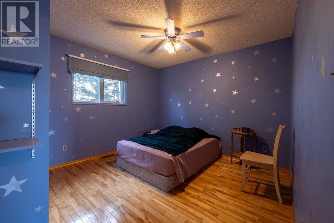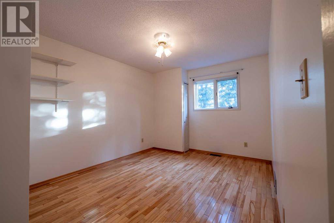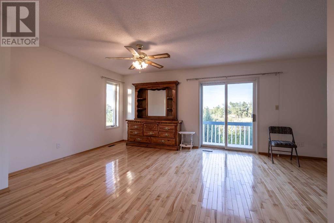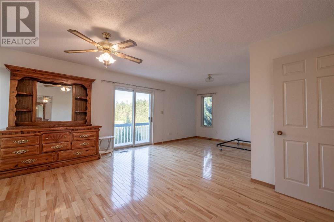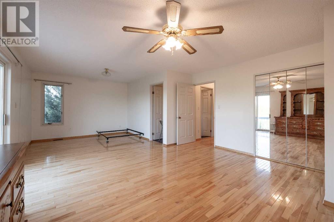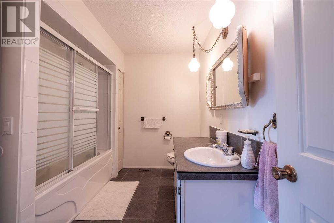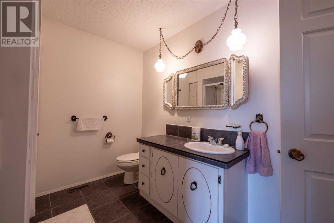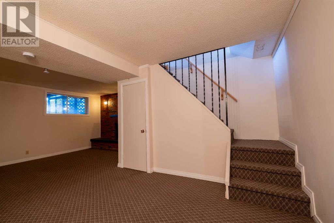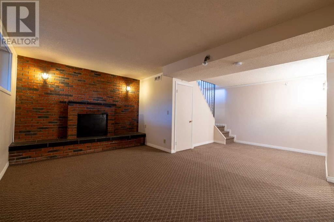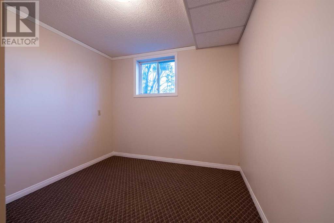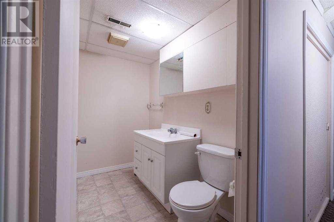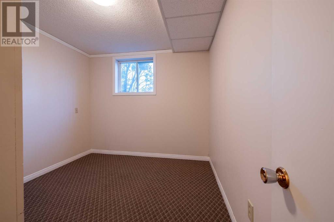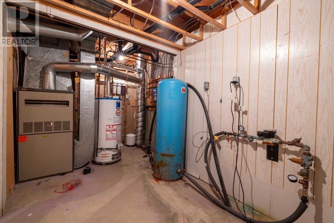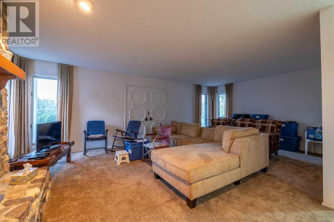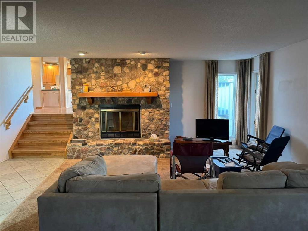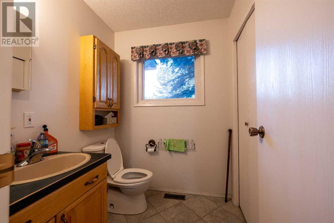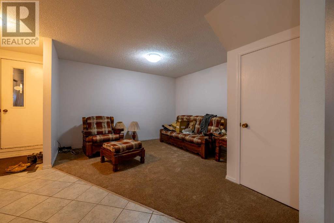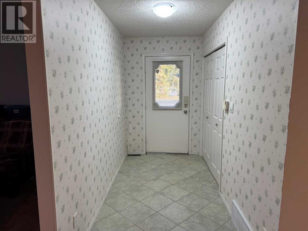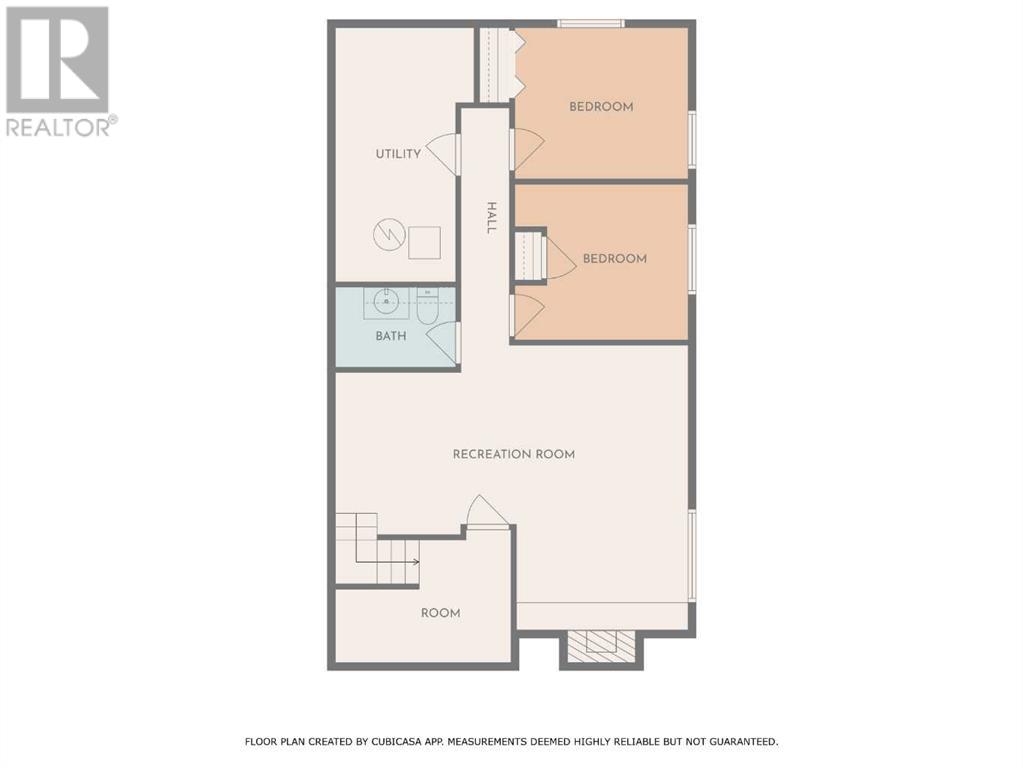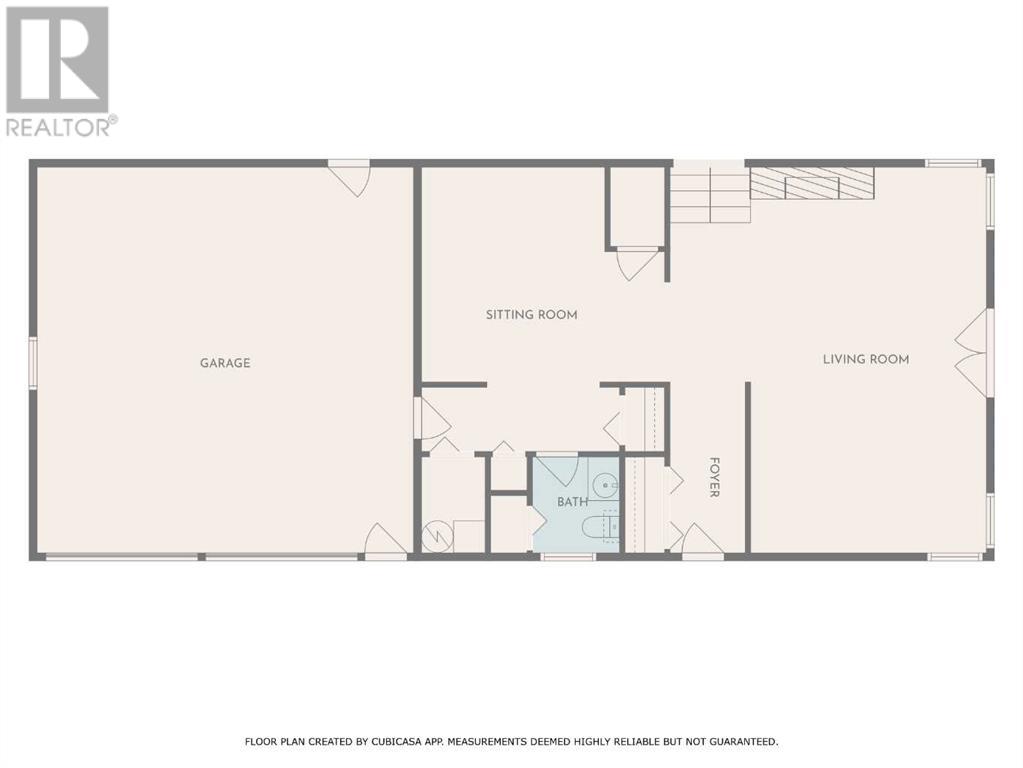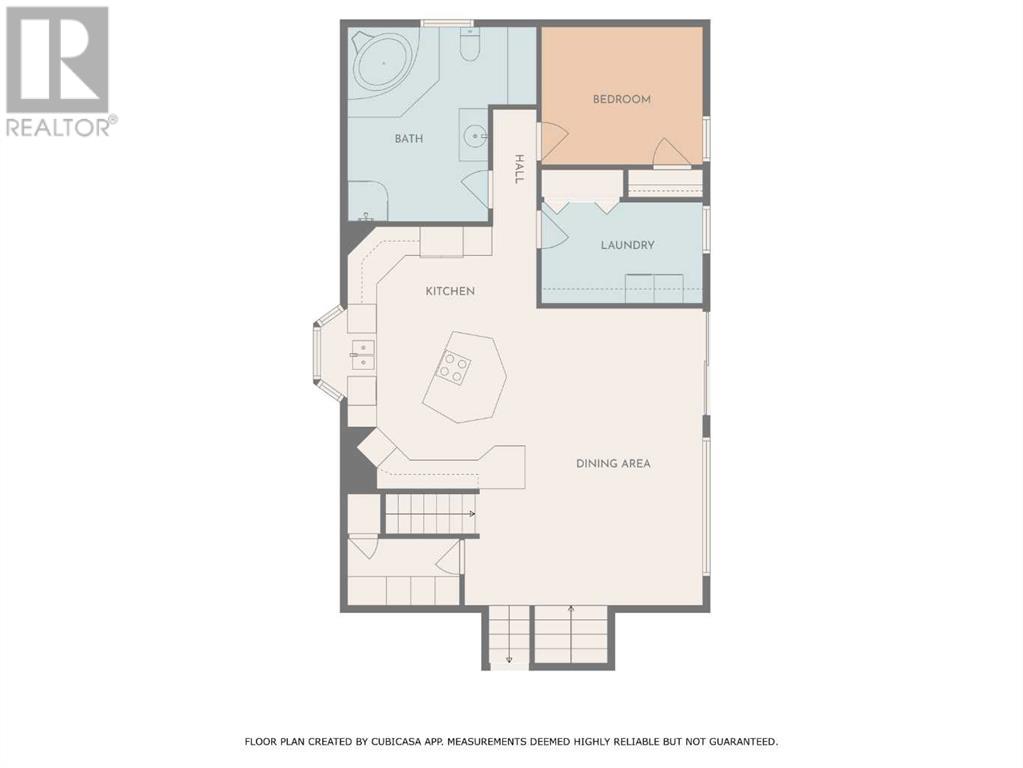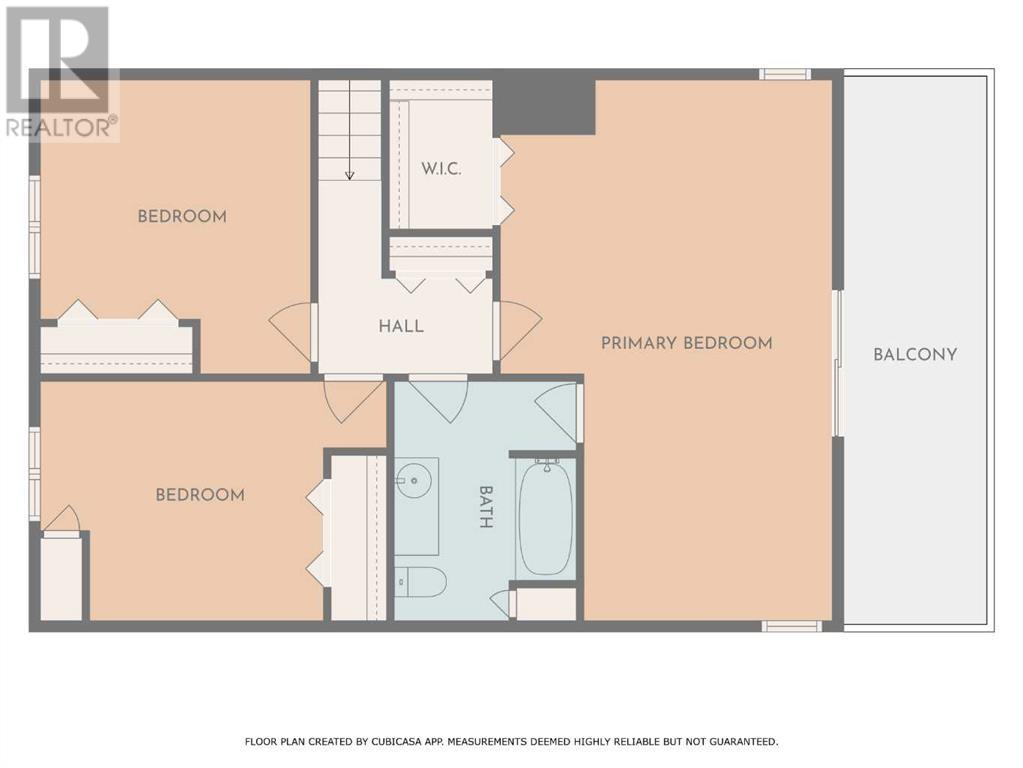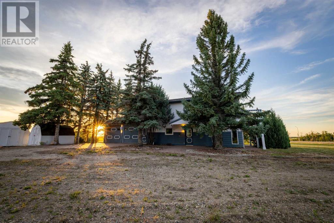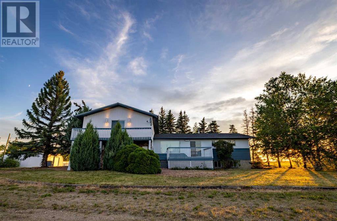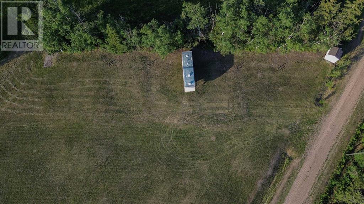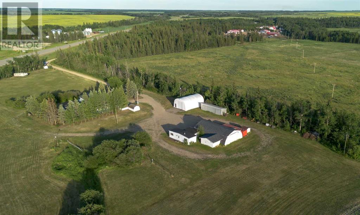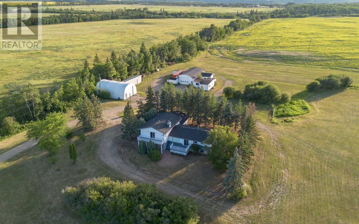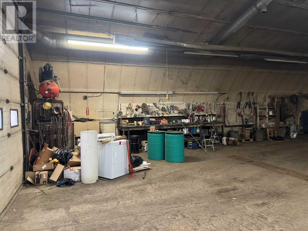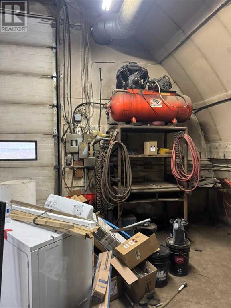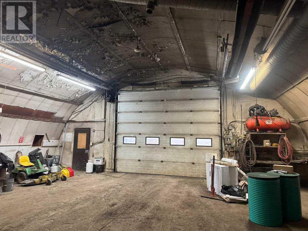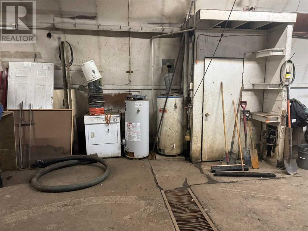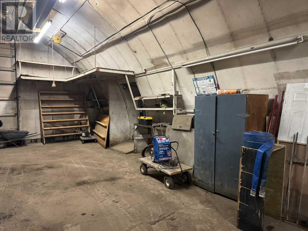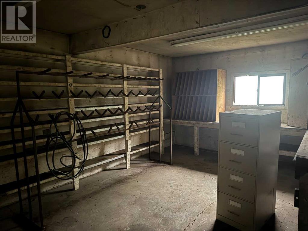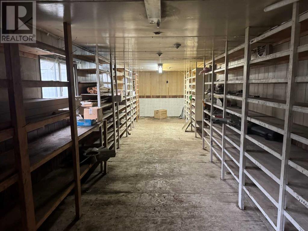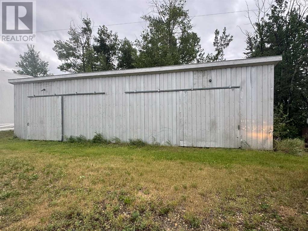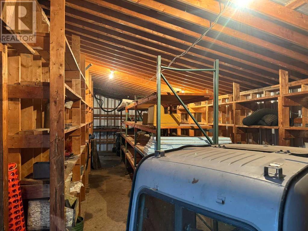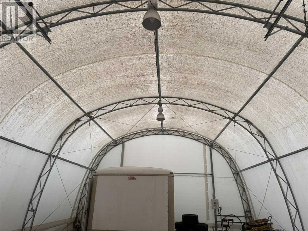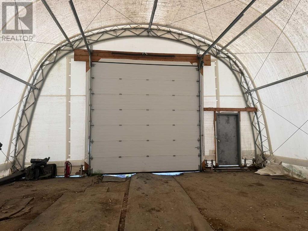6 Bedroom
4 Bathroom
2,688 ft2
4 Level
Fireplace
None
Forced Air, In Floor Heating
Acreage
$695,000
Never Before on the Market – Spacious Acreage Minutes from Peace RiverDiscover the perfect blend of space, privacy, and versatility with this one-of-a-kind 12.3-acre property, on the market for the first time ever. Originally built in 1967 and moved onto a concrete foundation at its current location in 1971, this expansive family home has seen thoughtful updates over the years—including a two-level addition with an attached double garage in 1987 and a full kitchen and bathroom renovation in 2000.Tucked away at the end of a quiet gravel road just minutes from Peace River, this 4-level split home offers an incredible layout across four levels, providing ample room for large families or multi-generational living. With six bedrooms, two full bathrooms, and two half bathrooms, every family member will find their own comfortable space. Ground level: a good-sized sitting room, convenient half bath, and direct access to the attached two-car garage, and a formal living room featuring a beautiful stone fireplace. The next level: Offers an open dining area complete with deck, and a large, renovated kitchen with island—perfect for entertaining. This level also includes a spacious laundry room, full bathroom with jetted soaker tub, and a guest bedroom.Upper level: A generous primary bedroom, two additional bedrooms, and a full bathroom.Basement: Cozy L-shaped family room with a brick fireplace, two more bedrooms, another half bath, and two utility/storage rooms.Outside, the property offers tremendous extras:• A 40’ x 60’ heated shop with a 14’ door.• A 30’ x 50’ tarp shop with power and RV plug-in, and 14' high door.• A 7-site mini campground with full hookups (power, water, and sewer) great for family or perhaps a little side business. Mature trees frame the property offering privacy, while open spaces provide plenty of room for kids, pets, or even a hobby farm, and great for truckers too. Whether you’re seeking a peaceful family retreat or a functional home b ase with space to work and play, this acreage has it all. (id:60626)
Property Details
|
MLS® Number
|
A2236129 |
|
Property Type
|
Single Family |
|
Community Name
|
Northern Sunrise County |
|
Features
|
Cul-de-sac |
|
Plan
|
7920853 |
|
Structure
|
Shed, Deck |
Building
|
Bathroom Total
|
4 |
|
Bedrooms Above Ground
|
4 |
|
Bedrooms Below Ground
|
2 |
|
Bedrooms Total
|
6 |
|
Amperage
|
100 Amp Service |
|
Appliances
|
Refrigerator, Water Purifier, Cooktop - Electric, Dishwasher, Microwave, Compactor, Oven - Built-in, Window Coverings, Washer & Dryer |
|
Architectural Style
|
4 Level |
|
Basement Development
|
Finished |
|
Basement Type
|
Partial (finished) |
|
Constructed Date
|
1967 |
|
Construction Material
|
Wood Frame |
|
Construction Style Attachment
|
Detached |
|
Cooling Type
|
None |
|
Exterior Finish
|
Vinyl Siding |
|
Fireplace Present
|
Yes |
|
Fireplace Total
|
2 |
|
Flooring Type
|
Carpeted, Ceramic Tile, Hardwood, Linoleum |
|
Foundation Type
|
Poured Concrete |
|
Half Bath Total
|
2 |
|
Heating Fuel
|
Natural Gas |
|
Heating Type
|
Forced Air, In Floor Heating |
|
Size Interior
|
2,688 Ft2 |
|
Total Finished Area
|
2688 Sqft |
|
Type
|
House |
|
Utility Power
|
100 Amp Service |
Parking
|
Detached Garage
|
2 |
|
Gravel
|
|
|
R V
|
|
|
R V
|
|
Land
|
Acreage
|
Yes |
|
Fence Type
|
Not Fenced |
|
Sewer
|
Pump, Septic Tank |
|
Size Irregular
|
12.31 |
|
Size Total
|
12.31 Ac|10 - 49 Acres |
|
Size Total Text
|
12.31 Ac|10 - 49 Acres |
|
Zoning Description
|
Ag |
Rooms
| Level |
Type |
Length |
Width |
Dimensions |
|
Second Level |
Dining Room |
|
|
20.00 Ft x 10.75 Ft |
|
Second Level |
Kitchen |
|
|
17.00 Ft x 12.00 Ft |
|
Second Level |
Laundry Room |
|
|
10.75 Ft x 7.17 Ft |
|
Second Level |
5pc Bathroom |
|
|
12.33 Ft x 11.00 Ft |
|
Second Level |
Bedroom |
|
|
10.75 Ft x 9.08 Ft |
|
Second Level |
Bedroom |
|
|
12.17 Ft x 12.17 Ft |
|
Second Level |
Primary Bedroom |
|
|
23.00 Ft x 12.17 Ft |
|
Second Level |
4pc Bathroom |
|
|
12.00 Ft x 8.00 Ft |
|
Third Level |
Bedroom |
|
|
12.58 Ft x 10.83 Ft |
|
Basement |
Bedroom |
|
|
11.17 Ft x 9.33 Ft |
|
Basement |
Bedroom |
|
|
10.83 Ft x 9.00 Ft |
|
Basement |
2pc Bathroom |
|
|
7.50 Ft x 5.00 Ft |
|
Basement |
Family Room |
|
|
22.00 Ft x 11.00 Ft |
|
Lower Level |
Other |
|
|
10.25 Ft x 5.08 Ft |
|
Lower Level |
Other |
|
|
14.17 Ft x 12.67 Ft |
|
Lower Level |
2pc Bathroom |
|
|
5.67 Ft x 5.92 Ft |
|
Lower Level |
Living Room |
|
|
23.00 Ft x 14.00 Ft |
Utilities
|
Electricity
|
Connected |
|
Natural Gas
|
Connected |
|
Water
|
Connected |

