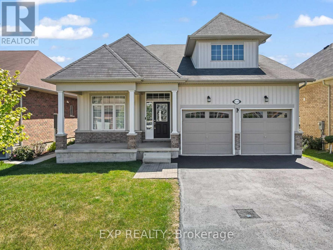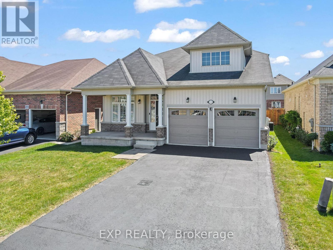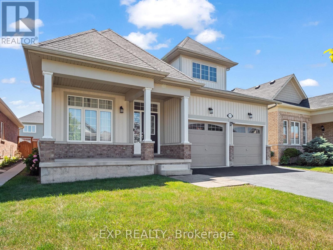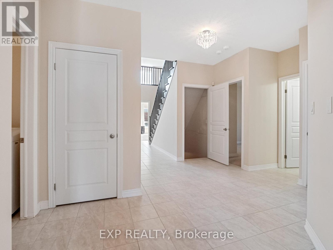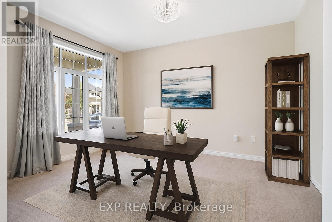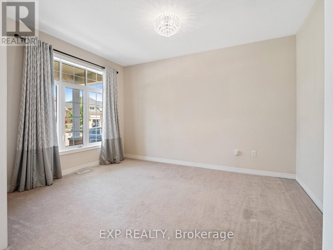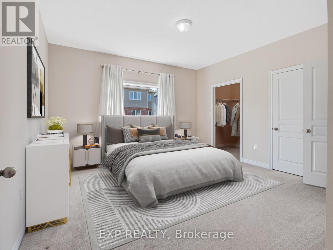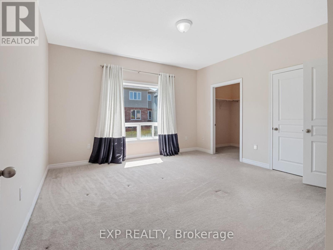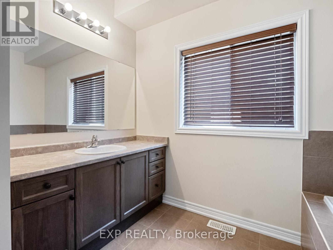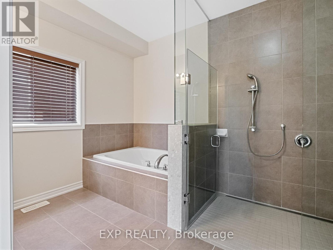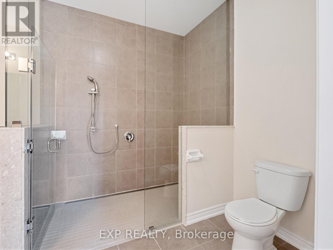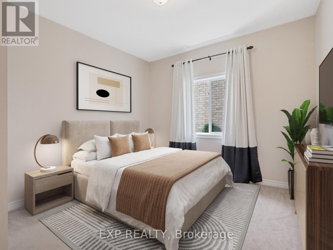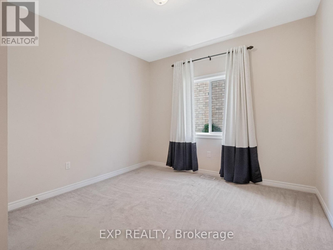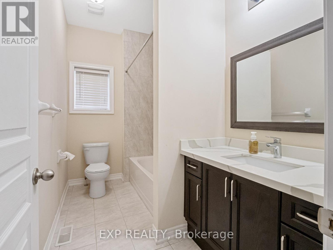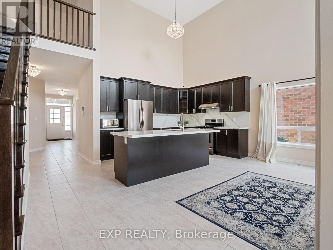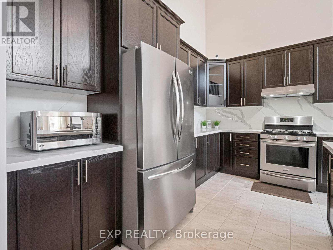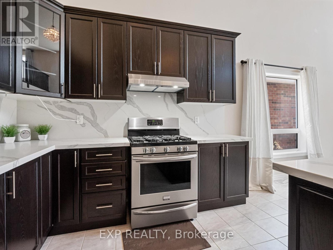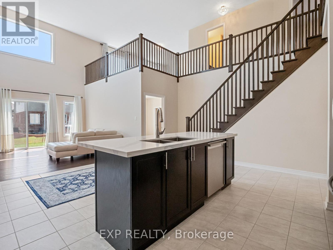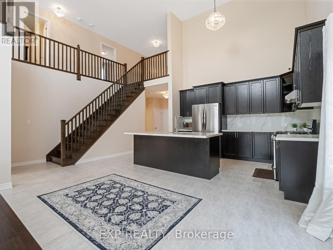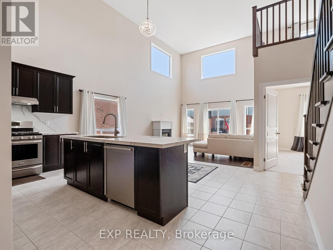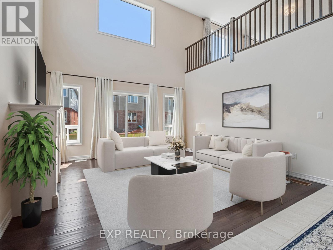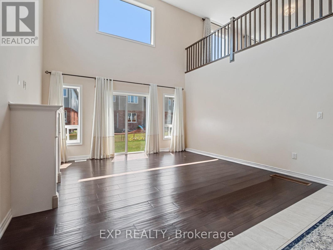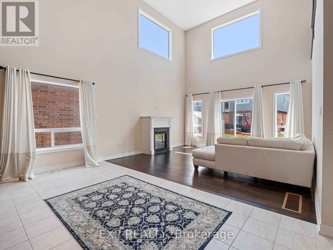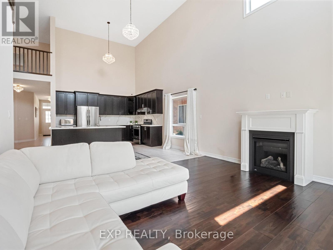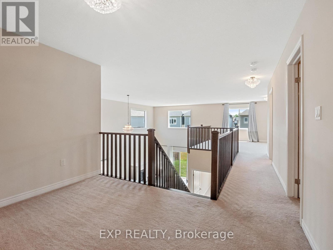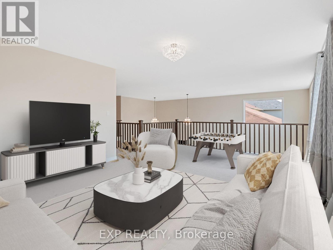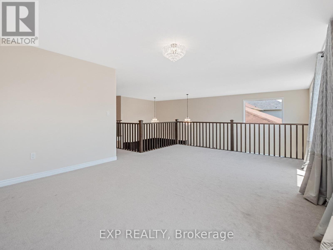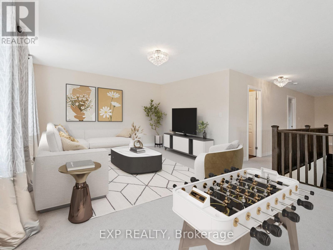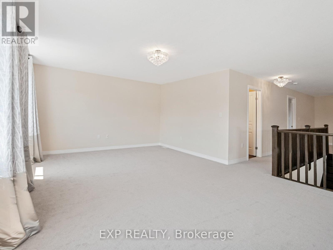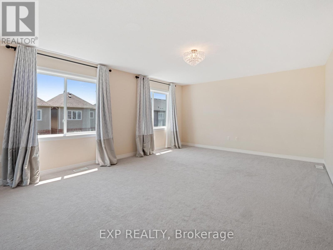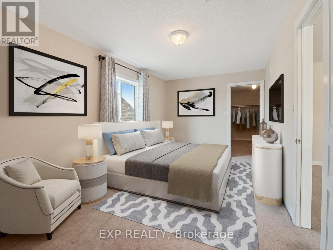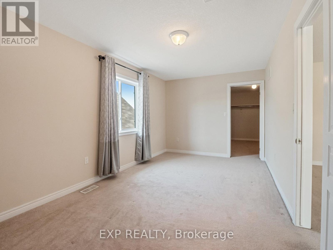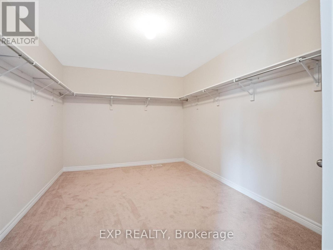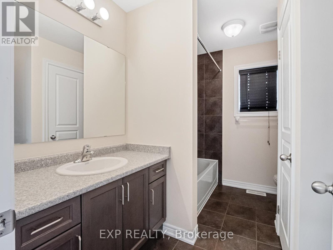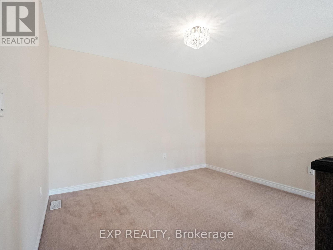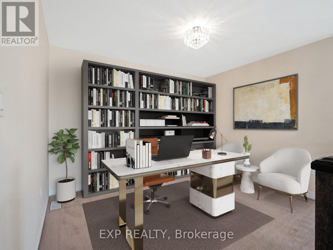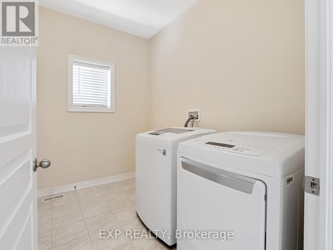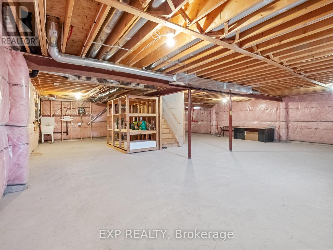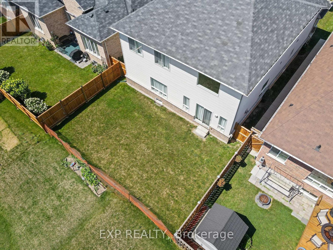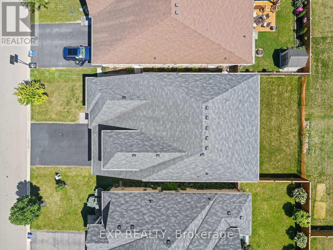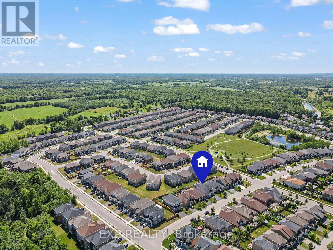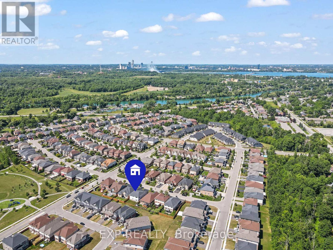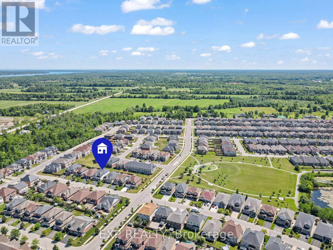3 Bedroom
3 Bathroom
3,000 - 3,500 ft2
Fireplace
Central Air Conditioning
Forced Air
$949,900
STUNNIG BUNGALOFT IN NIAGARA FALLS. Welcome to 4344 Cinnamon Grove, a beautifully designed raised bungalow with loft tucked into one of Niagara Falls most desirable communities, Chippawa. Located near parks, the recreation center, and scenic Chippawa Creek with nearby boat launch access, this home offers both tranquility and convenience. From the moment you arrive, the curb appeal shines with its double car garage, double wide driveway, and welcoming front porch. The neutral exterior sets the tone for the elegant design found throughout. Step inside to discover a unique and spacious layout. The main floor features tile flooring and a bright open concept kitchen and living area with soaring ceilings that extend up to the loft. The kitchen is a showstopper with quartz countertops and a full quartz backsplash that runs to the upper cabinets, stainless steel appliances, a large island with an undermount sink, and modern lighting throughout. The living area is filled with natural light from oversized windows and a patio door and is anchored by a gas fireplace for added warmth and charm. The main level offers two bedrooms, an office that could be used as a fourth bedroom, a full bathroom, and a convenient laundry room. Upstairs, you'll find a generously sized third bedroom complete with an impressive walk-in closet and ensuite privileges, making it an ideal space for a primary suite or guest retreat. The upgrade stained staircase leads to the upper loft that offers incredible versatility with two distinct living spaces complete with large upgraded windows which flood the space with natural light - perfect for a home office, play area, or family room. The backyard is ready for your personal touch, whether you're dreaming of a garden, patio, or pool. The raised bungalow design also allows for a large unfinished basement that's full of potential for additional living space or an in-law suite. (id:60626)
Property Details
|
MLS® Number
|
X12305701 |
|
Property Type
|
Single Family |
|
Community Name
|
224 - Lyons Creek |
|
Amenities Near By
|
Place Of Worship, Schools |
|
Community Features
|
Community Centre |
|
Parking Space Total
|
6 |
|
Structure
|
Porch |
Building
|
Bathroom Total
|
3 |
|
Bedrooms Above Ground
|
3 |
|
Bedrooms Total
|
3 |
|
Age
|
6 To 15 Years |
|
Appliances
|
Garage Door Opener Remote(s), Dishwasher, Dryer, Stove, Washer, Refrigerator |
|
Basement Development
|
Unfinished |
|
Basement Type
|
Full (unfinished) |
|
Construction Style Attachment
|
Detached |
|
Cooling Type
|
Central Air Conditioning |
|
Exterior Finish
|
Vinyl Siding, Stone |
|
Fireplace Present
|
Yes |
|
Foundation Type
|
Concrete |
|
Heating Fuel
|
Natural Gas |
|
Heating Type
|
Forced Air |
|
Stories Total
|
2 |
|
Size Interior
|
3,000 - 3,500 Ft2 |
|
Type
|
House |
|
Utility Water
|
Municipal Water |
Parking
Land
|
Acreage
|
No |
|
Land Amenities
|
Place Of Worship, Schools |
|
Sewer
|
Sanitary Sewer |
|
Size Depth
|
108 Ft ,3 In |
|
Size Frontage
|
45 Ft |
|
Size Irregular
|
45 X 108.3 Ft |
|
Size Total Text
|
45 X 108.3 Ft |
|
Surface Water
|
River/stream |
|
Zoning Description
|
R3-h, R3 |
Rooms
| Level |
Type |
Length |
Width |
Dimensions |
|
Main Level |
Office |
4.16 m |
3.2 m |
4.16 m x 3.2 m |
|
Main Level |
Bedroom |
3.36 m |
3.95 m |
3.36 m x 3.95 m |
|
Main Level |
Kitchen |
5.09 m |
5.41 m |
5.09 m x 5.41 m |
|
Main Level |
Living Room |
4.57 m |
4.1 m |
4.57 m x 4.1 m |
|
Main Level |
Primary Bedroom |
4.21 m |
4.01 m |
4.21 m x 4.01 m |
|
Main Level |
Laundry Room |
2.74 m |
1.92 m |
2.74 m x 1.92 m |
|
Upper Level |
Loft |
3.5 m |
3 m |
3.5 m x 3 m |
|
Upper Level |
Bedroom |
5 m |
2.92 m |
5 m x 2.92 m |
|
Upper Level |
Loft |
4.25 m |
6 m |
4.25 m x 6 m |

