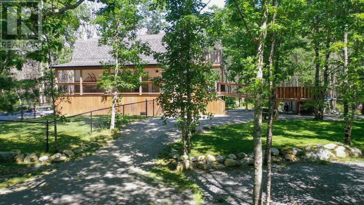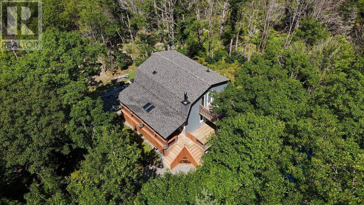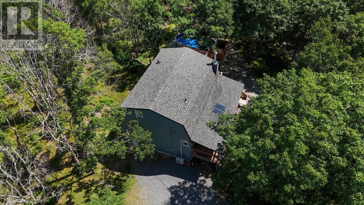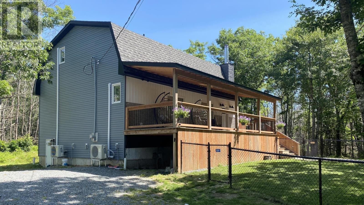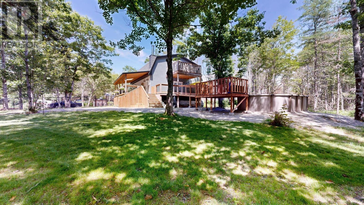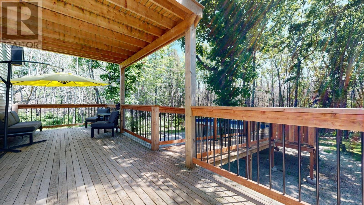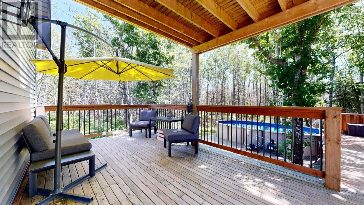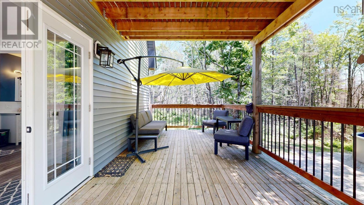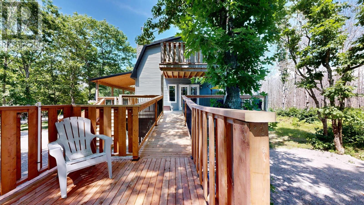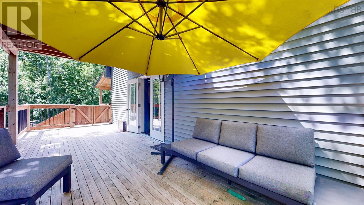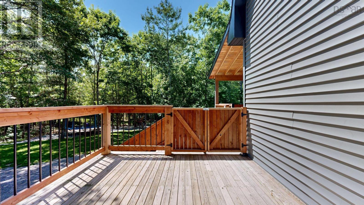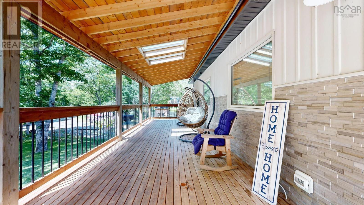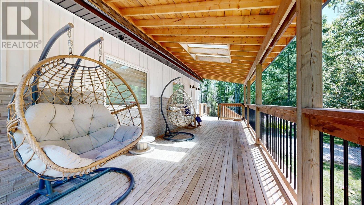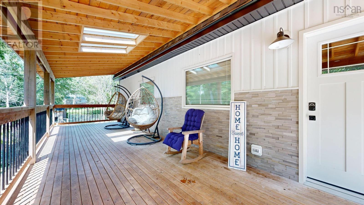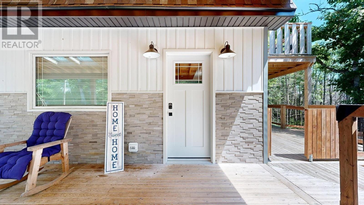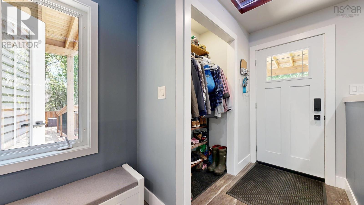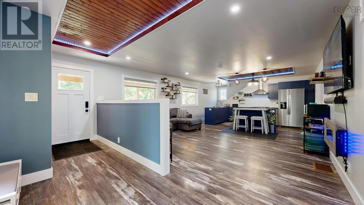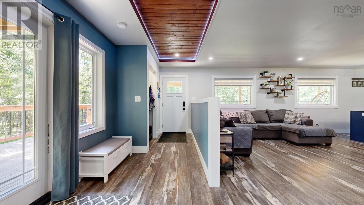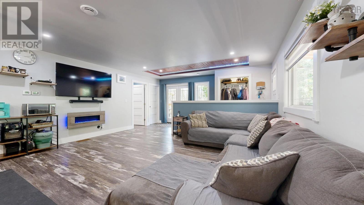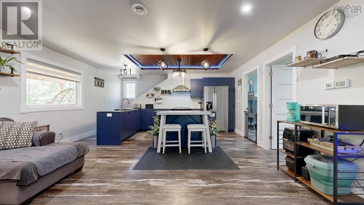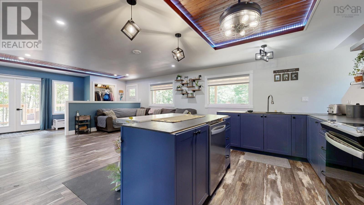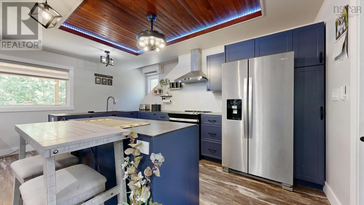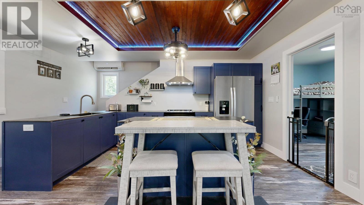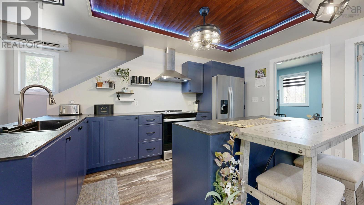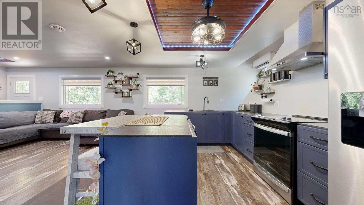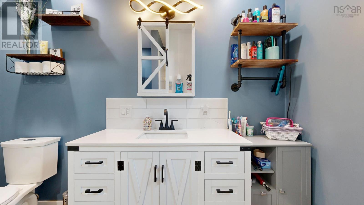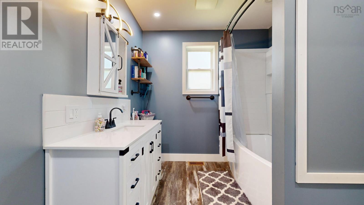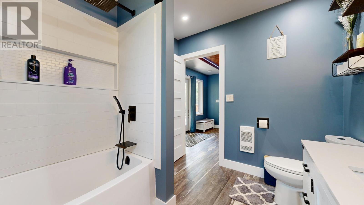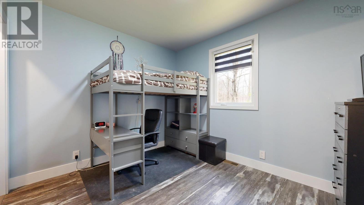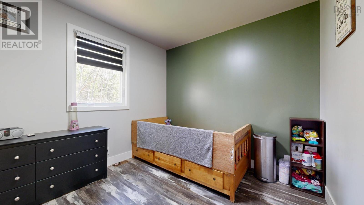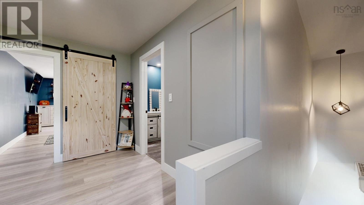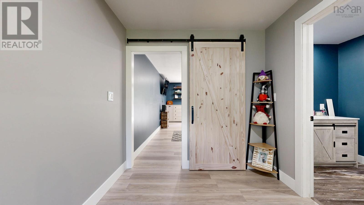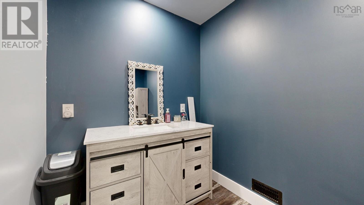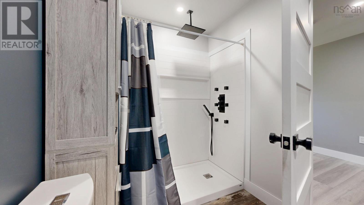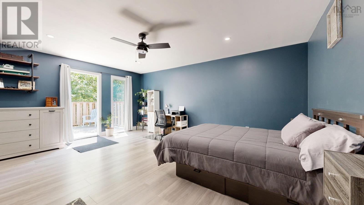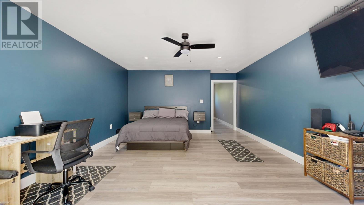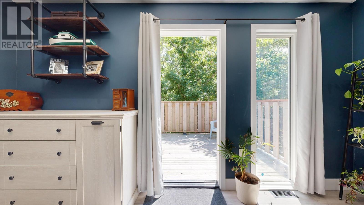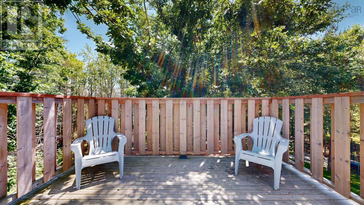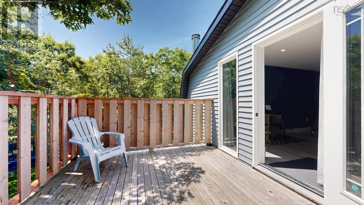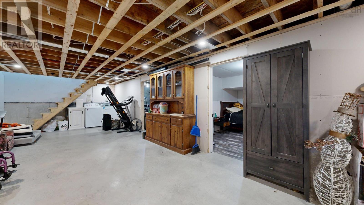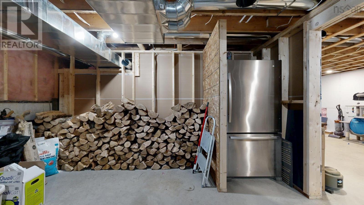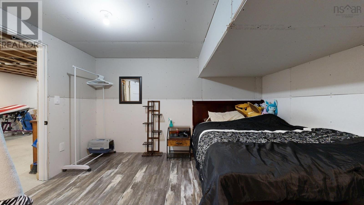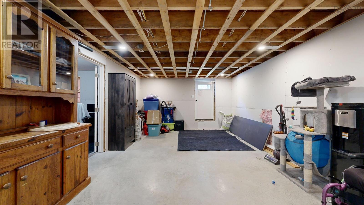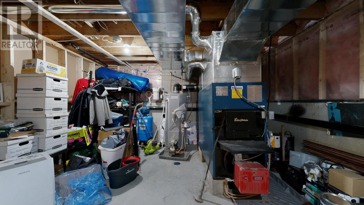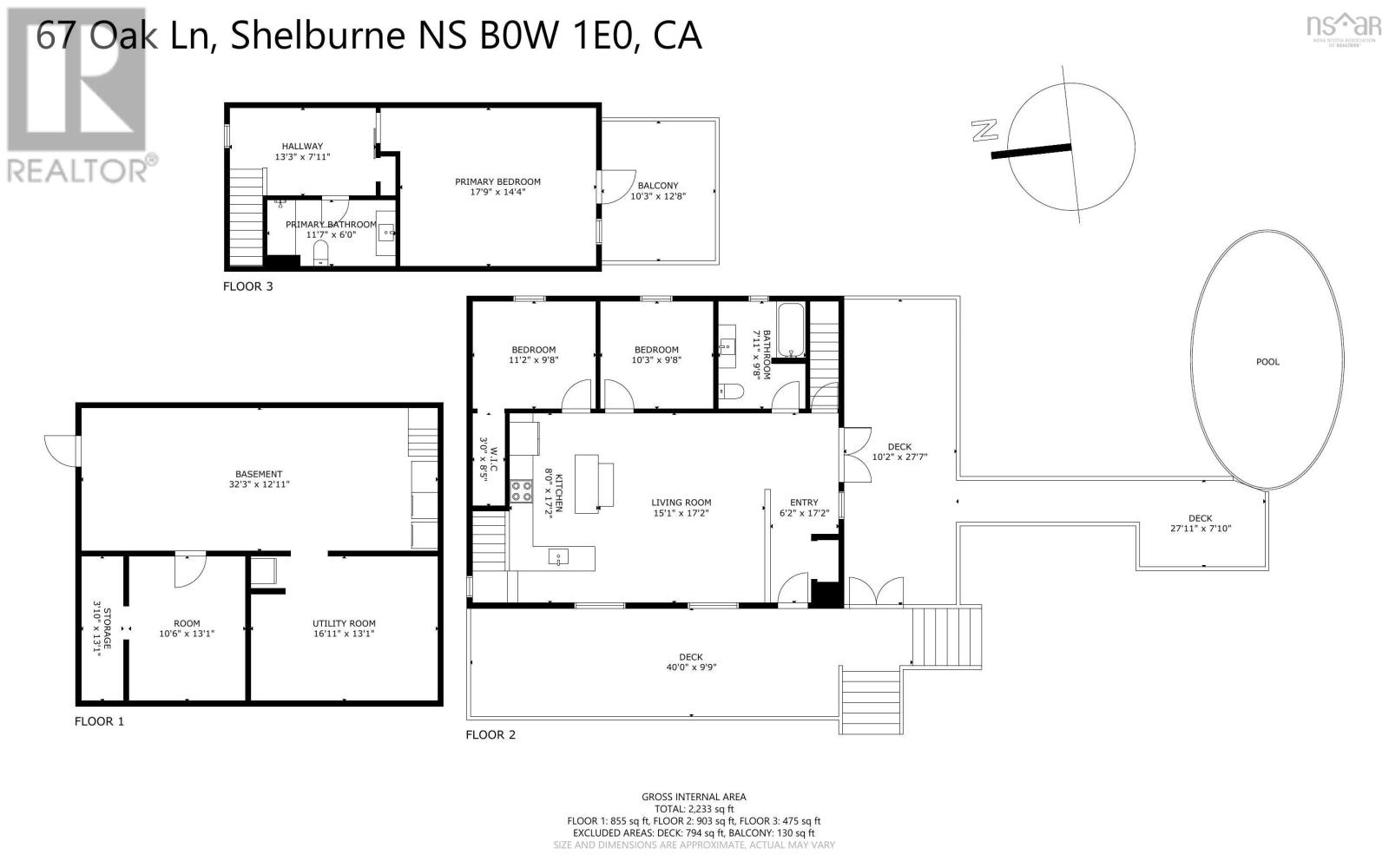3 Bedroom
2 Bathroom
2,020 ft2
Fireplace
Above Ground Pool
Heat Pump
Partially Landscaped
$449,000
Modern 3-Bed, 2-Bath Home in Scenic Clyde River Built in 2023 Discover this beautifully crafted 3-bedroom, 2-bath home nestled in the peaceful, tree-filled setting of Clyde River. Built in 2023, this modern residence offers an open-concept main living area with recessed lighting, high-end stainless steel appliances, and spacious living and dining areasperfect for entertaining. (Kitchen countertops to be installed soon.) The main floor includes two comfortable bedrooms and a modern full bath. Upstairs, the private primary suite features its own separate seating area, full bathroom, and a balcony overlooking the natural surroundings. The lower level provides generous storage, utility space, and potential for future expansion. Enjoy outdoor living on the covered front patio with skylights, which connects to a side patioideal for relaxing while watching the kids enjoy the new above-ground pool. The gated front yard adds privacy and security, making this a perfect home for families. Dont miss your chance to own this move-in-ready home with custom touches throughout, all in a peaceful, nature-rich neighborhood. (id:60626)
Property Details
|
MLS® Number
|
202516345 |
|
Property Type
|
Single Family |
|
Community Name
|
Clyde River |
|
Amenities Near By
|
Golf Course, Park, Playground, Shopping, Place Of Worship, Beach |
|
Community Features
|
Recreational Facilities, School Bus |
|
Features
|
Treed, Balcony, Level |
|
Pool Type
|
Above Ground Pool |
Building
|
Bathroom Total
|
2 |
|
Bedrooms Above Ground
|
3 |
|
Bedrooms Total
|
3 |
|
Appliances
|
Range, Dishwasher, Dryer, Washer, Microwave, Refrigerator |
|
Basement Development
|
Partially Finished |
|
Basement Type
|
Full (partially Finished) |
|
Constructed Date
|
2023 |
|
Construction Style Attachment
|
Detached |
|
Cooling Type
|
Heat Pump |
|
Exterior Finish
|
Stone, Vinyl |
|
Fireplace Present
|
Yes |
|
Flooring Type
|
Vinyl Plank |
|
Foundation Type
|
Poured Concrete |
|
Stories Total
|
2 |
|
Size Interior
|
2,020 Ft2 |
|
Total Finished Area
|
2020 Sqft |
|
Type
|
House |
|
Utility Water
|
Well |
Parking
Land
|
Acreage
|
No |
|
Land Amenities
|
Golf Course, Park, Playground, Shopping, Place Of Worship, Beach |
|
Landscape Features
|
Partially Landscaped |
|
Sewer
|
Septic System |
|
Size Irregular
|
0.6146 |
|
Size Total
|
0.6146 Ac |
|
Size Total Text
|
0.6146 Ac |
Rooms
| Level |
Type |
Length |
Width |
Dimensions |
|
Second Level |
Foyer |
|
|
13.3X7.11 |
|
Second Level |
Bath (# Pieces 1-6) |
|
|
11.7X6 |
|
Second Level |
Primary Bedroom |
|
|
17.9X14.4 |
|
Lower Level |
Utility Room |
|
|
16.11X13.1 |
|
Lower Level |
Other |
|
|
10.6X13.1 |
|
Lower Level |
Storage |
|
|
3.10X13.1 |
|
Lower Level |
Utility Room |
|
|
32.3X12.11 |
|
Main Level |
Porch |
|
|
6.2X17.2 |
|
Main Level |
Living Room |
|
|
15.1x17.2 |
|
Main Level |
Kitchen |
|
|
8x17.2 |
|
Main Level |
Bedroom |
|
|
10.3x9.8 |
|
Main Level |
Bedroom |
|
|
11.2x9.8 |
|
Main Level |
Bath (# Pieces 1-6) |
|
|
7.11X9.8 |
|
Main Level |
Storage |
|
|
3X8.5 |


