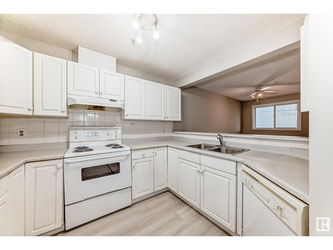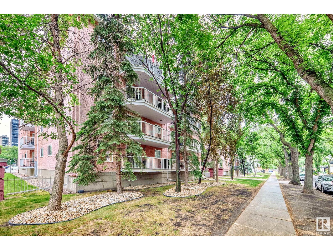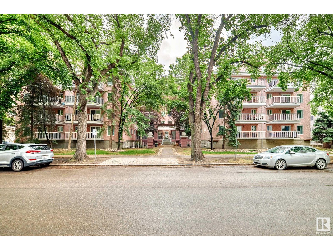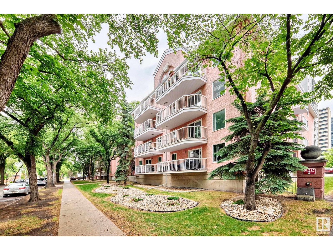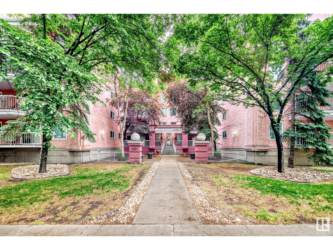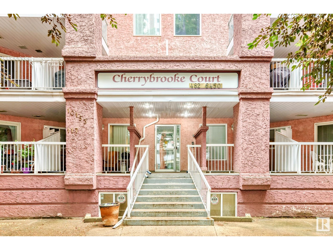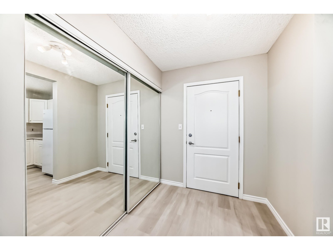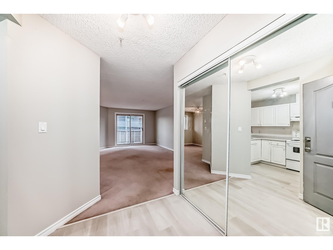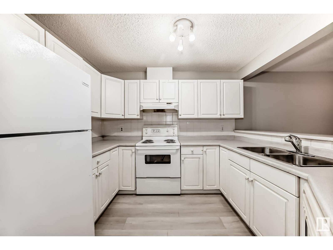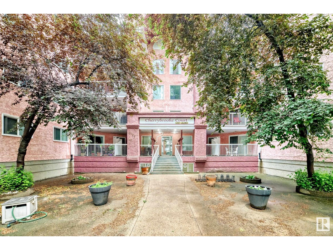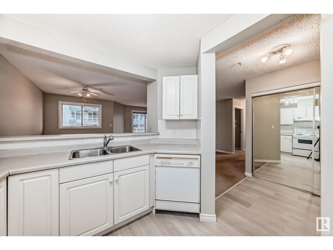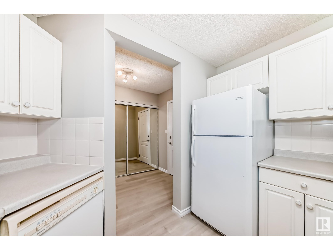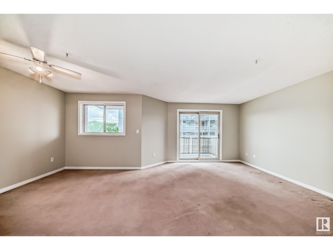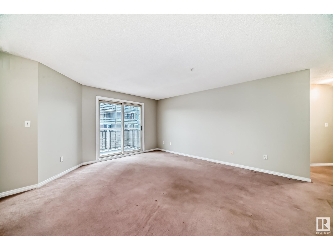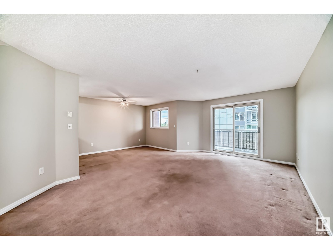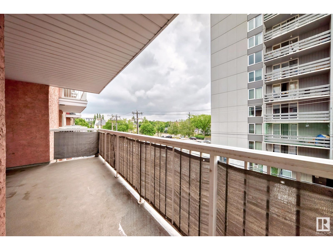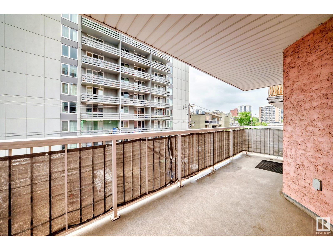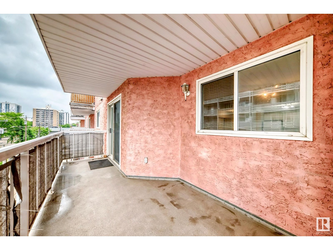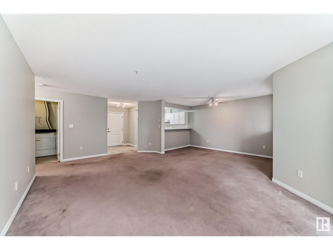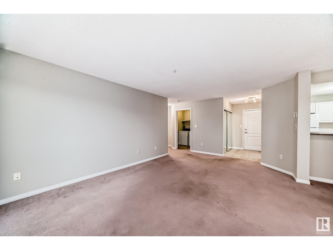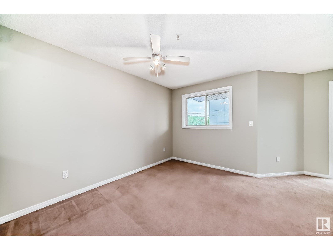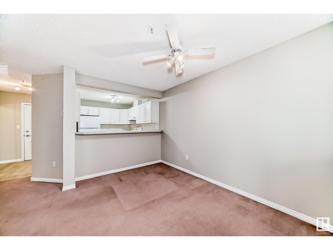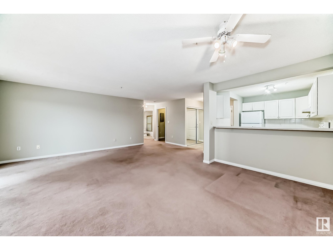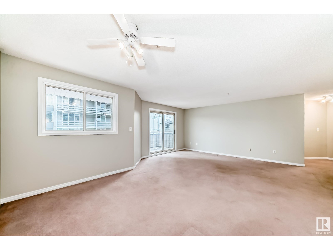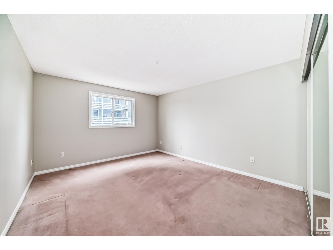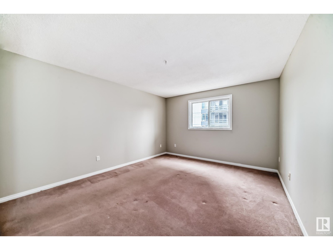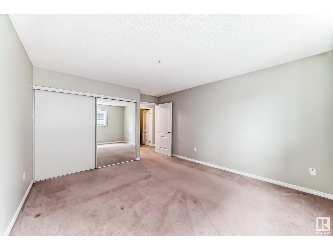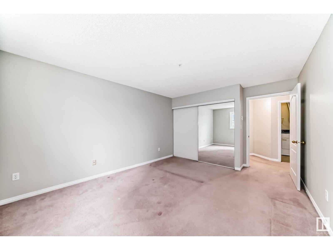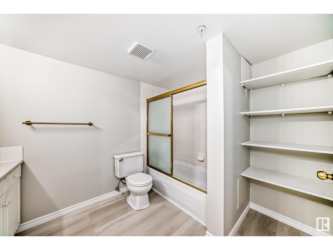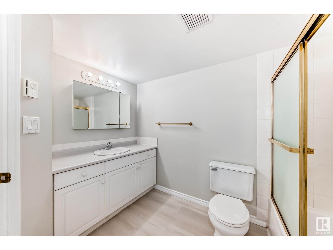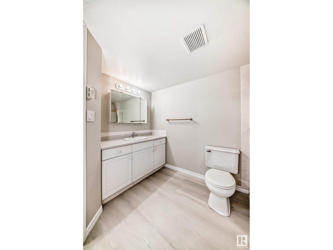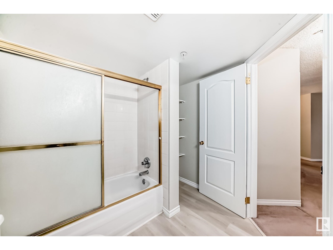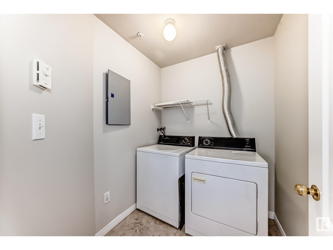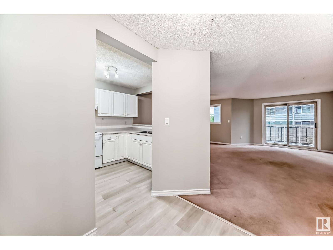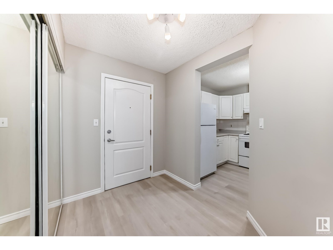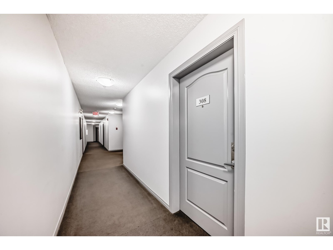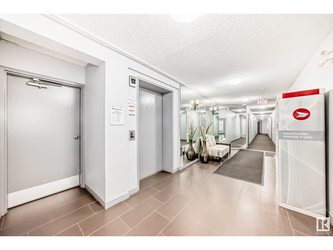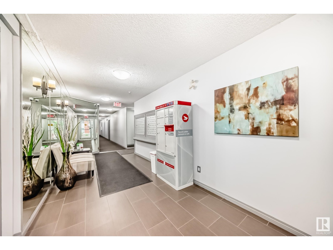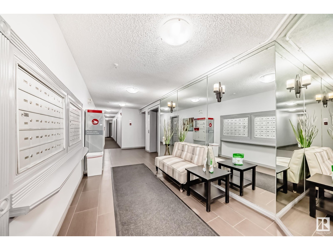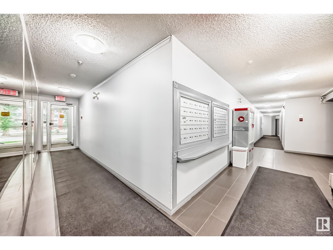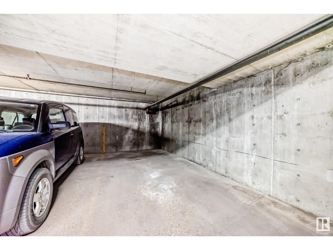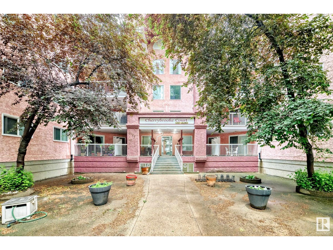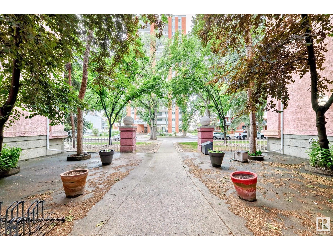#308 10153 117 St Nw Edmonton, Alberta T5K 1X5
1 Bedroom
1 Bathroom
844 ft2
In Floor Heating
$157,900Maintenance, Exterior Maintenance, Common Area Maintenance, Other, See Remarks, Property Management, Water
$435.87 Monthly
Maintenance, Exterior Maintenance, Common Area Maintenance, Other, See Remarks, Property Management, Water
$435.87 MonthlyGorgeous 3rd floor east balcony facing for morning SUN!!. FRESHLY PAINTED , Carpets freshly cleaned... Open floor plan which could use new vinyl plank flooring but for the price it can not be beat!. Insuite laundry, underground parking and super neighborhood with restaurants and coffee spots. Safeway 2 blocks away... (id:60626)
Open House
This property has open houses!
July
12
Saturday
Starts at:
11:00 am
Ends at:1:00 pm
Property Details
| MLS® Number | E4445328 |
| Property Type | Single Family |
| Neigbourhood | Wîhkwêntôwin |
| Amenities Near By | Public Transit, Schools, Shopping |
| Community Features | Public Swimming Pool |
| Features | Paved Lane, Lane, No Animal Home, No Smoking Home, Level |
| Parking Space Total | 1 |
Building
| Bathroom Total | 1 |
| Bedrooms Total | 1 |
| Appliances | Dishwasher, Dryer, Garage Door Opener, Refrigerator, Stove, Washer |
| Basement Type | None |
| Constructed Date | 1993 |
| Heating Type | In Floor Heating |
| Size Interior | 844 Ft2 |
| Type | Apartment |
Parking
| Underground |
Land
| Acreage | No |
| Land Amenities | Public Transit, Schools, Shopping |
Rooms
| Level | Type | Length | Width | Dimensions |
|---|---|---|---|---|
| Main Level | Living Room | 3.87 m | 4.83 m | 3.87 m x 4.83 m |
| Main Level | Dining Room | 3.85 m | 2.36 m | 3.85 m x 2.36 m |
| Main Level | Kitchen | 2.36 m | 3.32 m | 2.36 m x 3.32 m |
| Main Level | Primary Bedroom | 4.23 m | 3.63 m | 4.23 m x 3.63 m |
Contact Us
Contact us for more information

