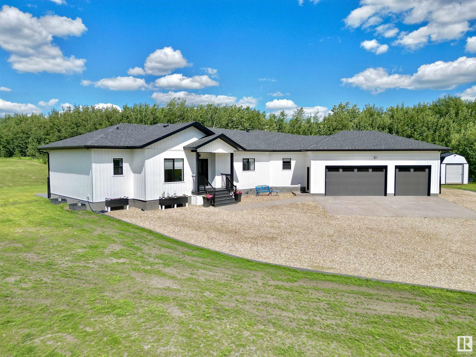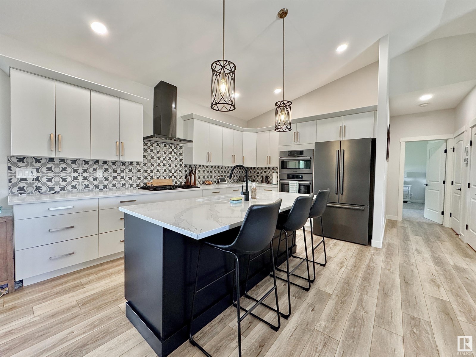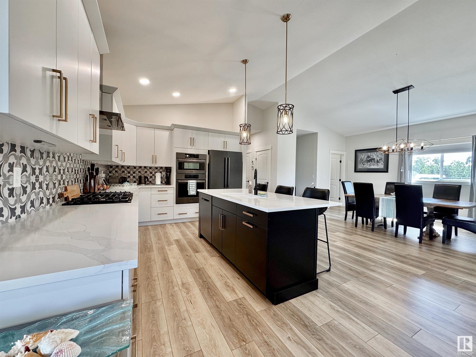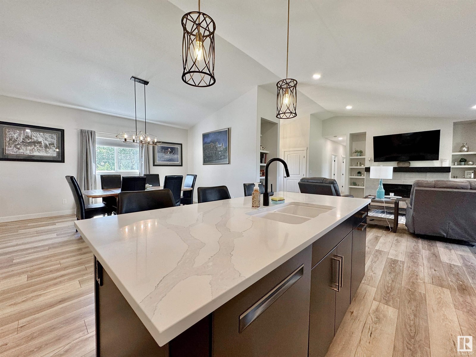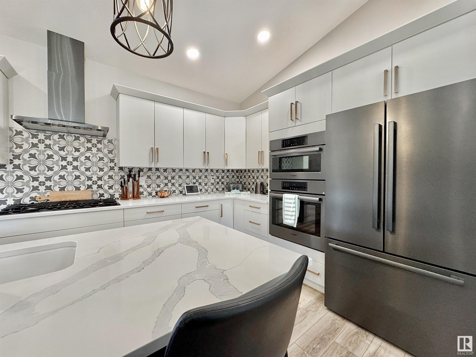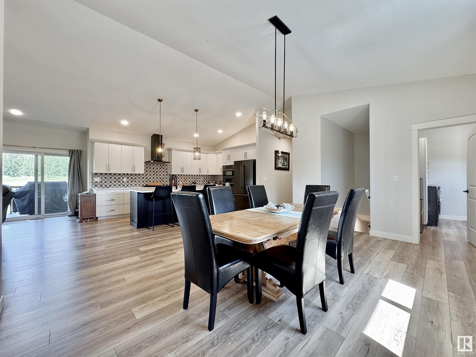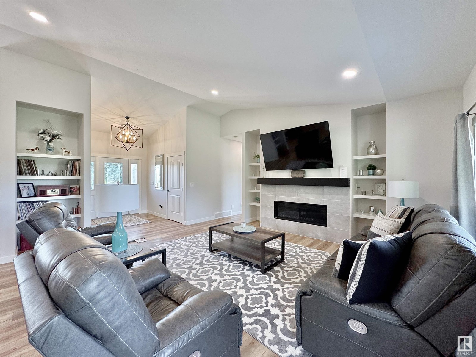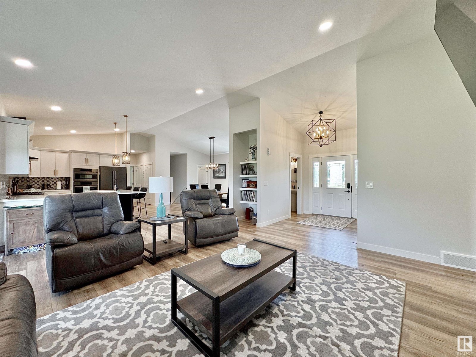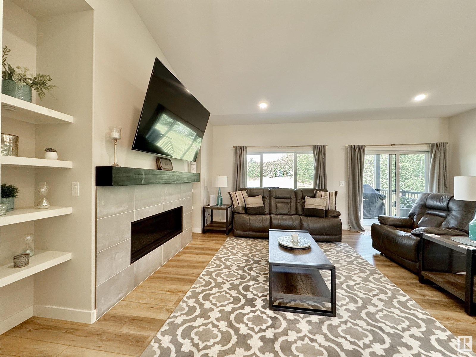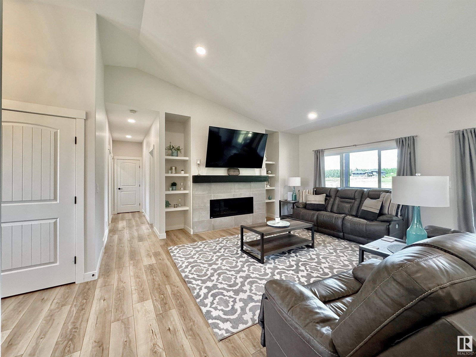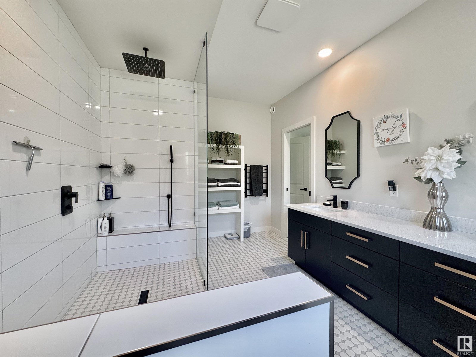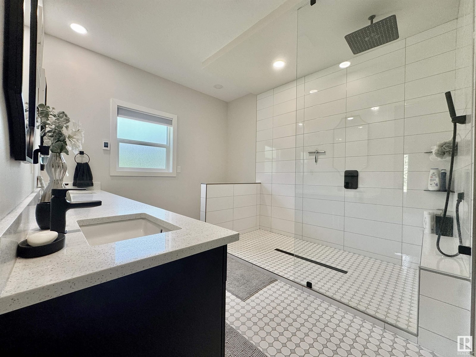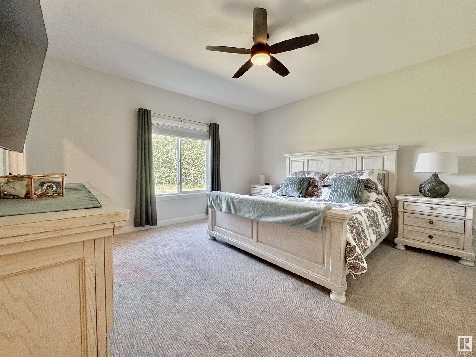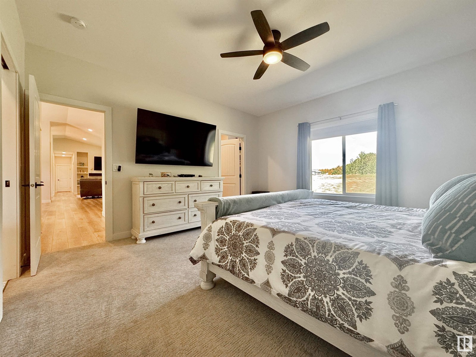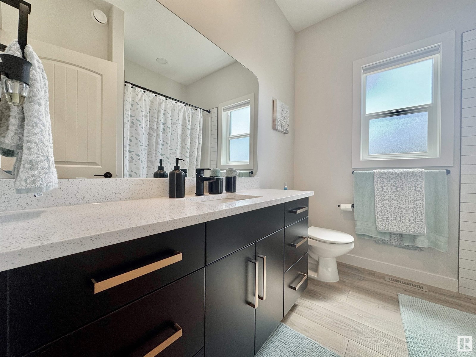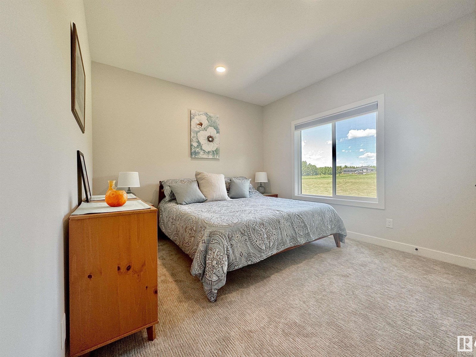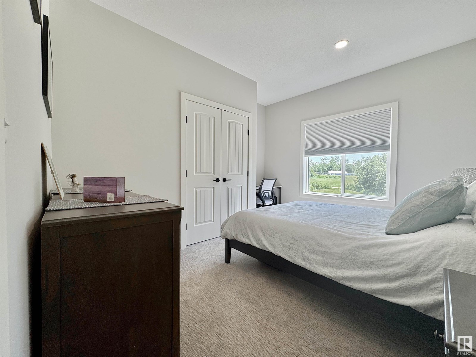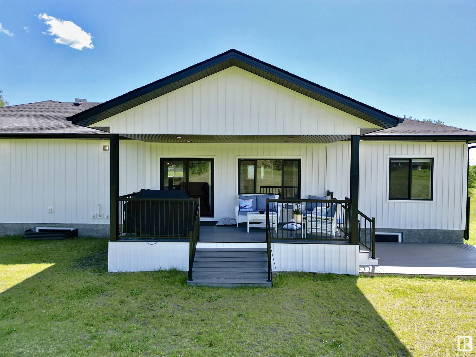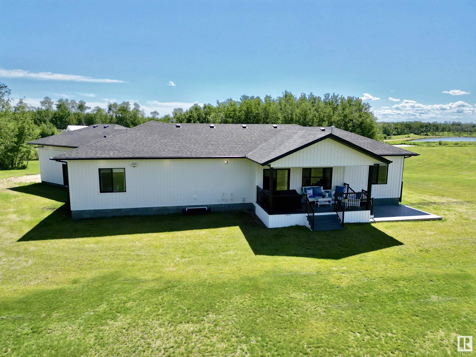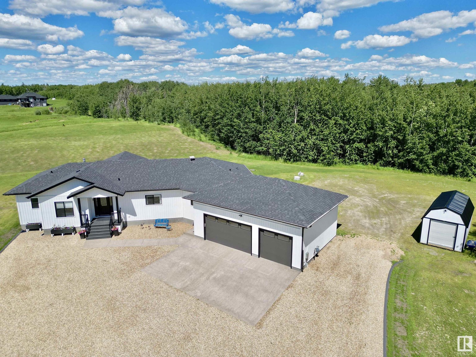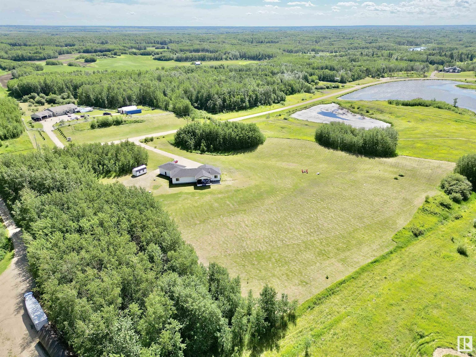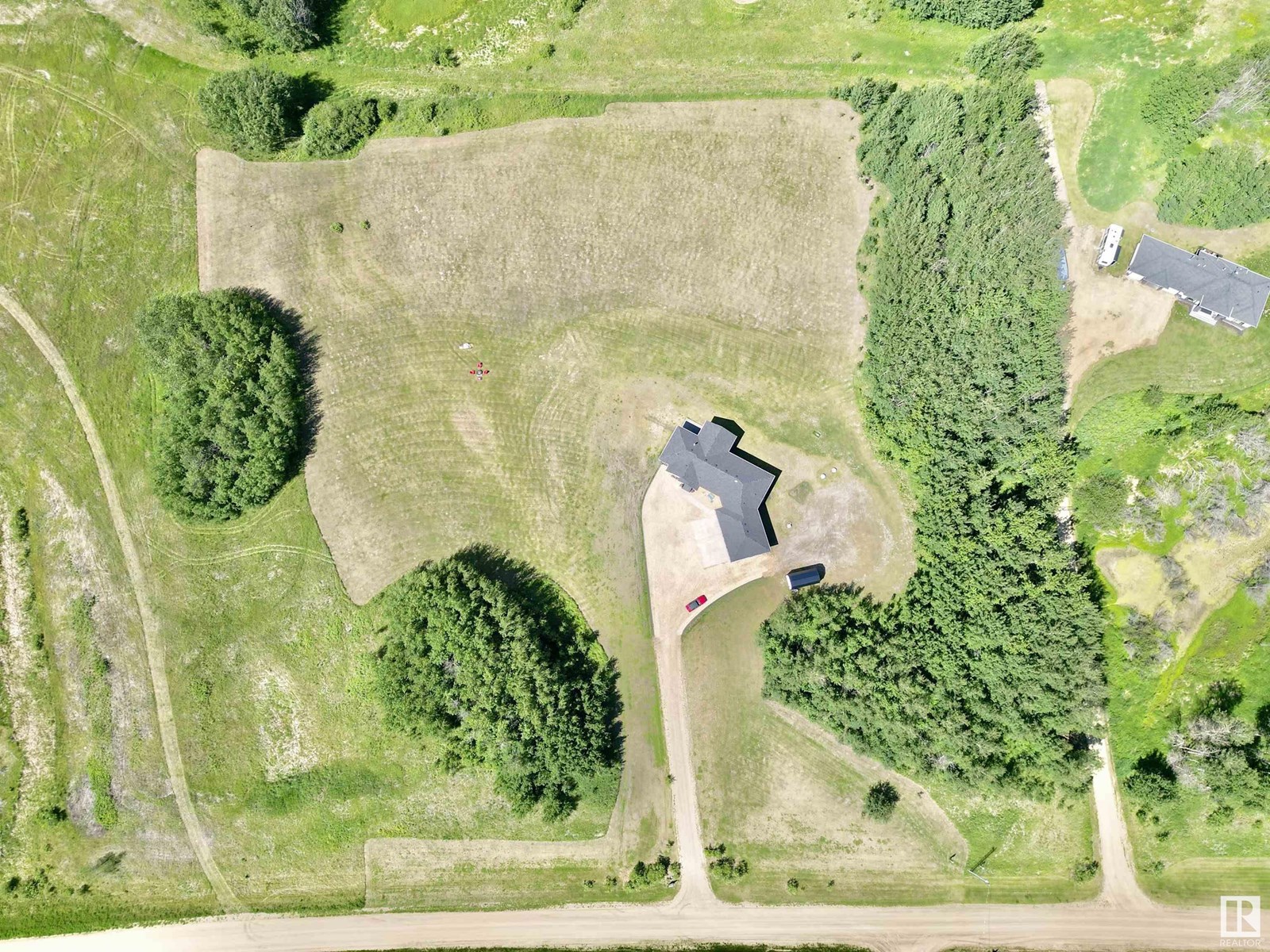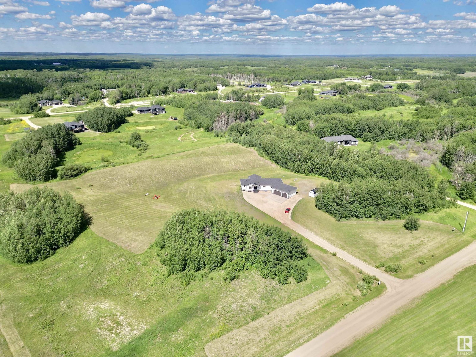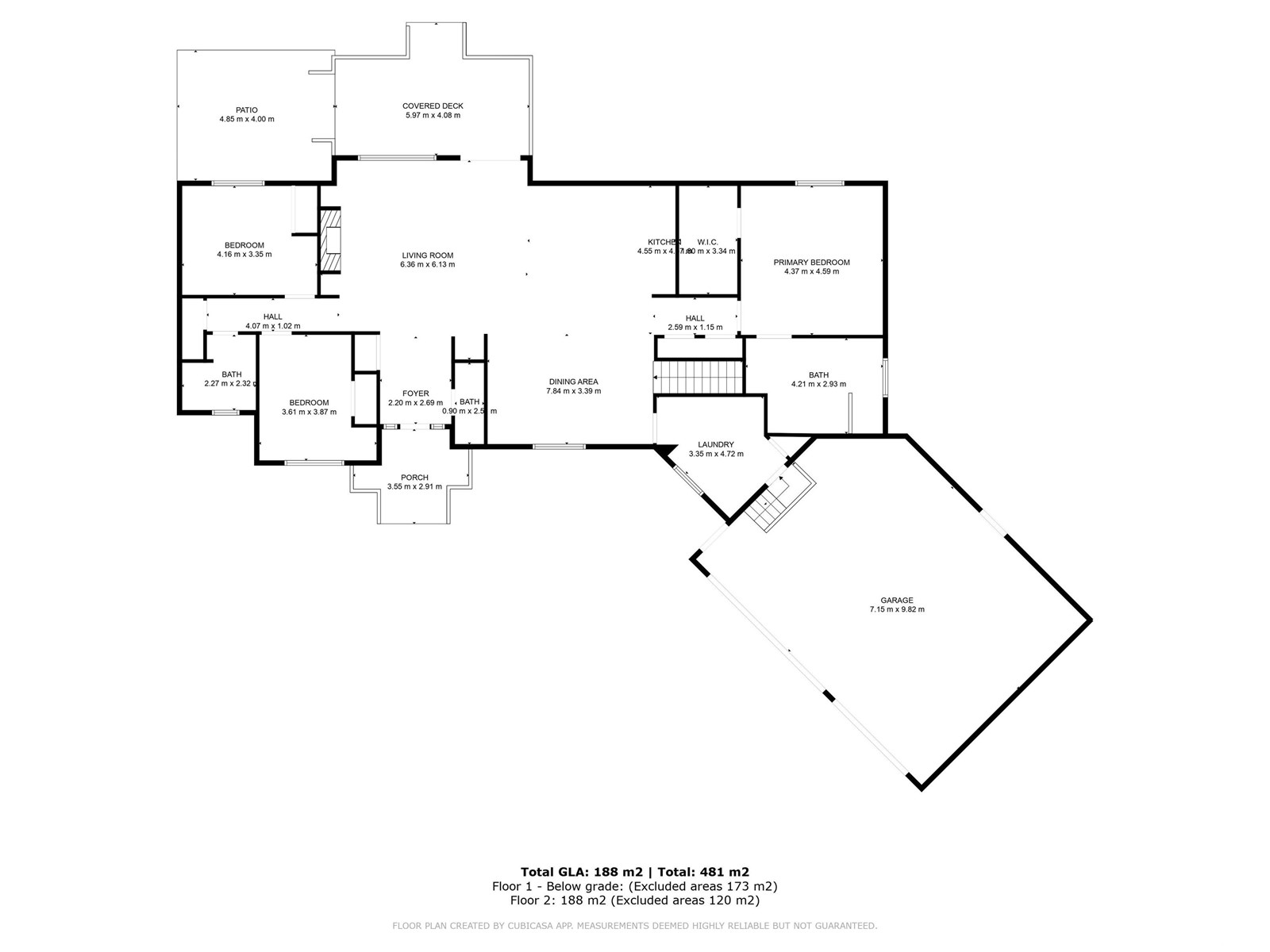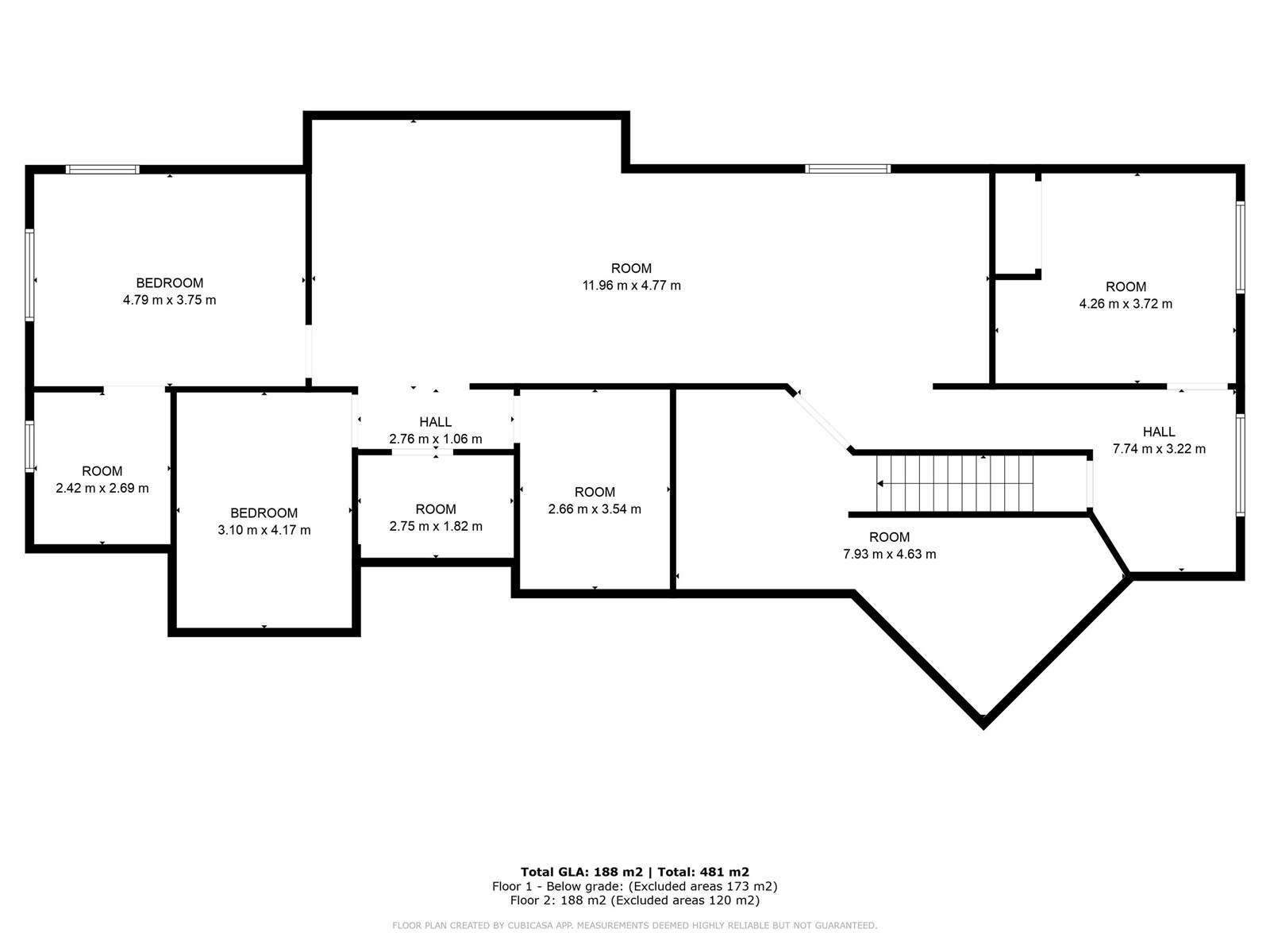3 Bedroom
3 Bathroom
2,024 ft2
Bungalow
Central Air Conditioning
Forced Air, In Floor Heating
Acreage
$915,000
Welcome to the perfect acreage in Camrose County! HAVE HORSES? Then this gorgeous 2000+ sq.ft bungalow is for you. Built in 2023, this home is basically BRAND NEW MINUS THE GST! As you drive up, you'll be impressed w/ the amazing curb appeal created by the high-end white hardie board, black trimmed windows & a few steps up to the gorgeous front door. Walk in to the large entry w/ a convenient 2pc. bath & large coat closet. The main floor is an open concept design w/ a CHEF'S DREAM of a kitchen. From glistening quartz countertops to the amazing gas stove accented by the gorgeous backsplash & an abundance of high-end cabinetry, this kitchen has it all and more. Looking for a glorious ensuite? Walk into the massive primary bdrm which hosts the most amazing ensuite w/ walk-in shower, his & her sinks & breathtaking tile floors. The other 2 bedrooms are also huge! The main floor laundry is a dream as well! AIR CONDITIONING, ASTORIA OUTDOOR LIGHTING & a bsmt partially finished all on 6 ACRES OF USEABLE LAND! (id:60626)
Property Details
|
MLS® Number
|
E4445479 |
|
Property Type
|
Single Family |
|
Neigbourhood
|
Sanctuary Estates |
|
Features
|
See Remarks, Rolling |
|
Structure
|
Deck |
Building
|
Bathroom Total
|
3 |
|
Bedrooms Total
|
3 |
|
Appliances
|
Dishwasher, Dryer, Garage Door Opener Remote(s), Garage Door Opener, Refrigerator, Gas Stove(s), Washer |
|
Architectural Style
|
Bungalow |
|
Basement Development
|
Partially Finished |
|
Basement Type
|
Full (partially Finished) |
|
Constructed Date
|
2023 |
|
Construction Style Attachment
|
Detached |
|
Cooling Type
|
Central Air Conditioning |
|
Half Bath Total
|
1 |
|
Heating Type
|
Forced Air, In Floor Heating |
|
Stories Total
|
1 |
|
Size Interior
|
2,024 Ft2 |
|
Type
|
House |
Parking
|
Heated Garage
|
|
|
Attached Garage
|
|
Land
|
Acreage
|
Yes |
|
Size Irregular
|
6 |
|
Size Total
|
6 Ac |
|
Size Total Text
|
6 Ac |
Rooms
| Level |
Type |
Length |
Width |
Dimensions |
|
Main Level |
Living Room |
6.36 m |
6.13 m |
6.36 m x 6.13 m |
|
Main Level |
Dining Room |
7.84 m |
3.39 m |
7.84 m x 3.39 m |
|
Main Level |
Kitchen |
4.55 m |
4.71 m |
4.55 m x 4.71 m |
|
Main Level |
Primary Bedroom |
4.37 m |
4.59 m |
4.37 m x 4.59 m |
|
Main Level |
Bedroom 2 |
4.16 m |
3.35 m |
4.16 m x 3.35 m |
|
Main Level |
Bedroom 3 |
3.61 m |
3.87 m |
3.61 m x 3.87 m |
|
Main Level |
Laundry Room |
3.35 m |
4.72 m |
3.35 m x 4.72 m |

