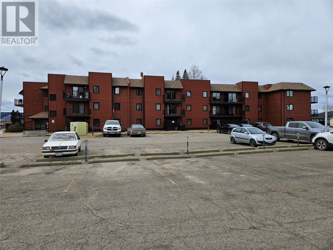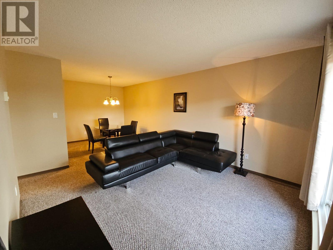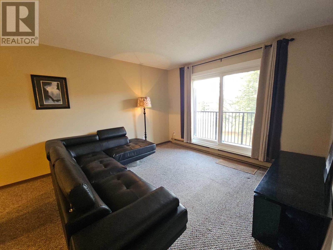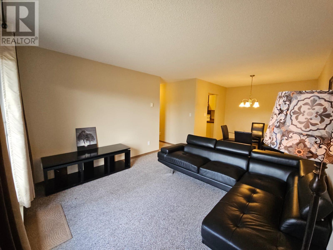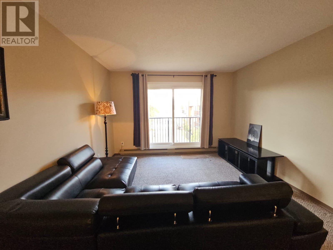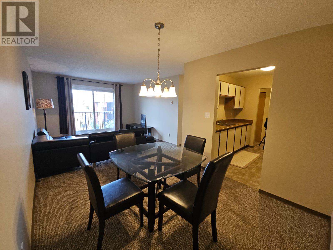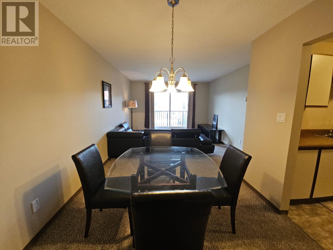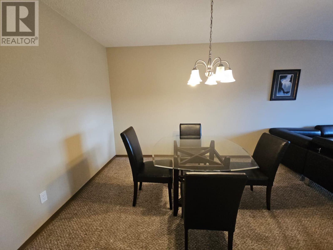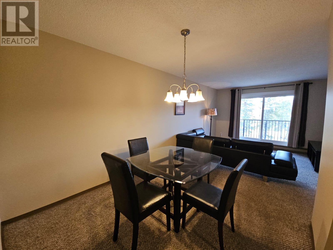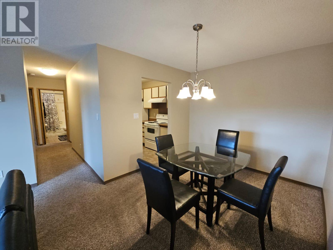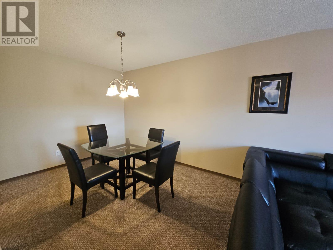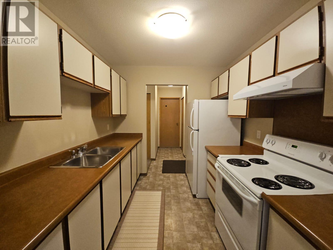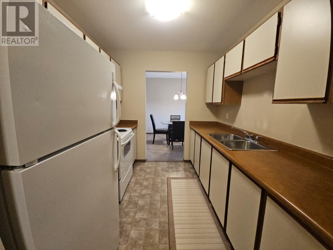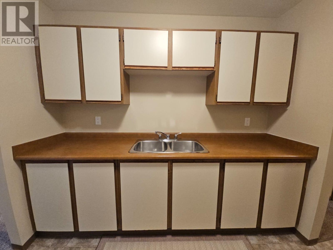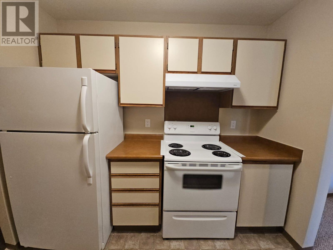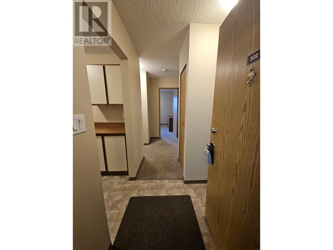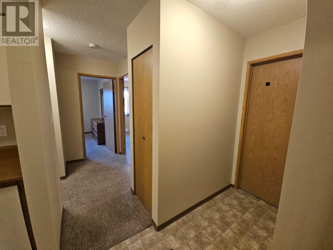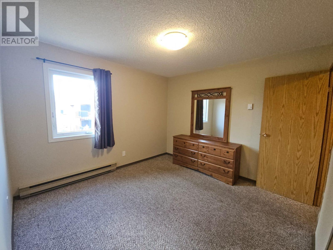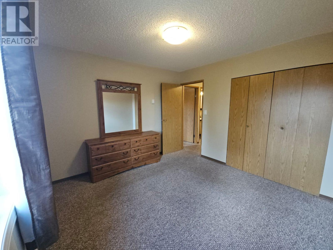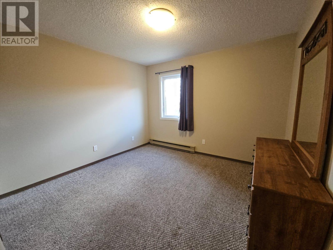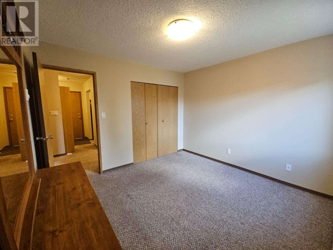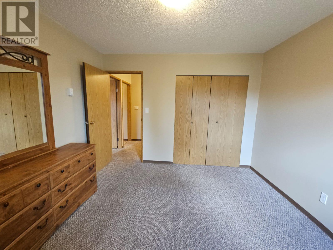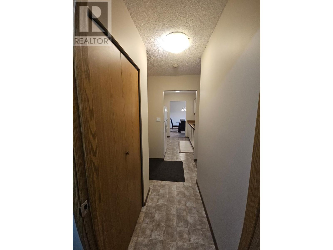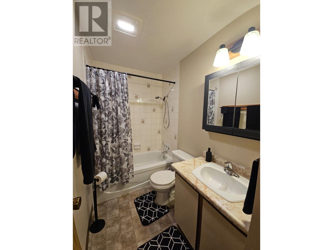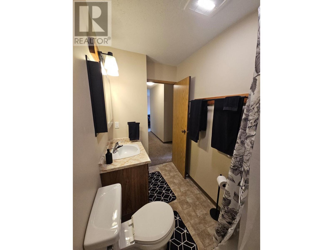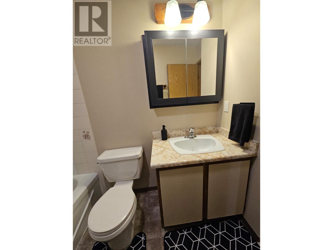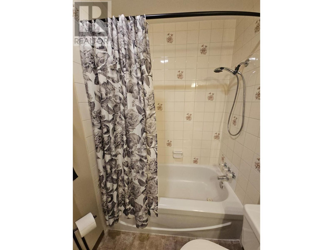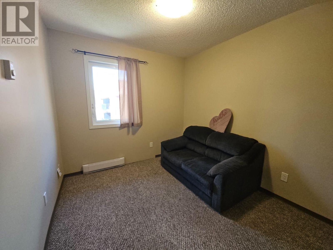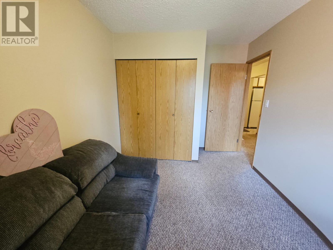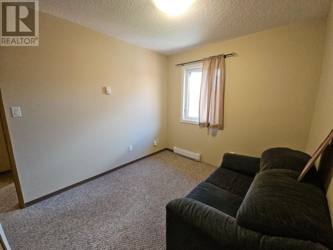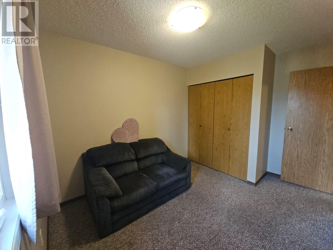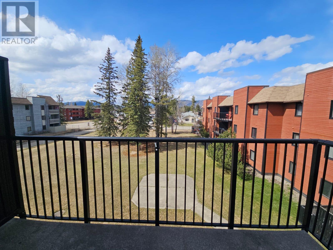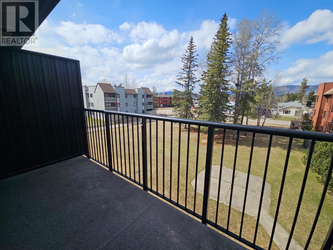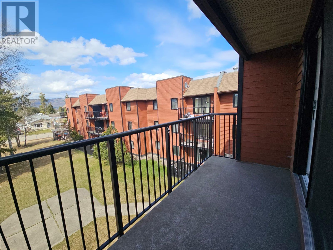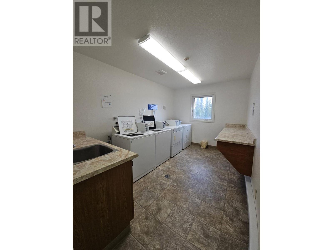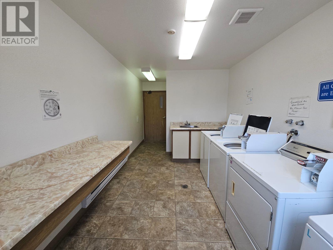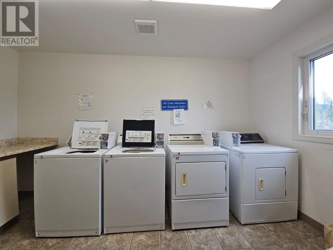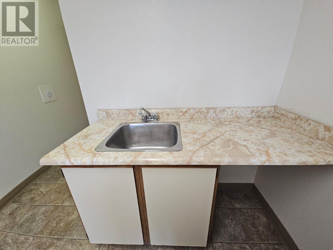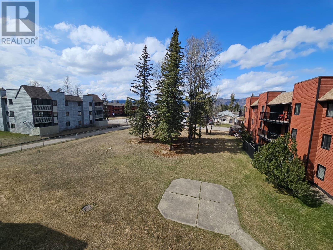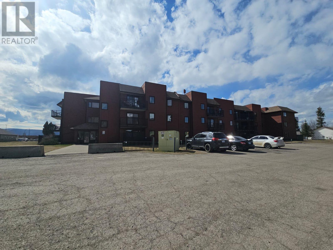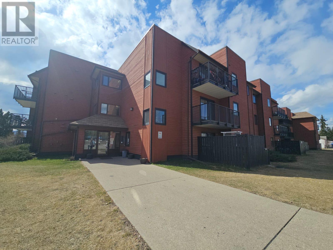340 Northgate Unit# 302 Tumbler Ridge, British Columbia V0C 2W0
$97,000Maintenance, Ground Maintenance, Property Management, Other, See Remarks
$227.21 Monthly
Maintenance, Ground Maintenance, Property Management, Other, See Remarks
$227.21 MonthlyYou'll want to take a tour of this WONDERFUL PLACE TO CALL HOME Lovely and clean 2-bedroom condo offering a comfortable layout, spacious kitchen, dining area, cozy living room with sliding doors to a covered patio which overlooks the quiet courtyard. Offering 2 nice size bedrooms both with large windows, 4-piece bath and a perfect storage area. Not only is this unit move in ready, but it also comes with some furnishings and has been well cared for and has been partial updated. It only makes sense, have your money go the extra mile and move into your next home that you'll be proud of. Coin operated laundry well looked after building. Put this one on your list. (id:60626)
Property Details
| MLS® Number | 10345698 |
| Property Type | Single Family |
| Neigbourhood | Tumbler Ridge |
| Community Name | Northgate |
| Amenities Near By | Recreation, Schools, Shopping |
| Community Features | Family Oriented |
| Features | Balcony |
| Parking Space Total | 1 |
| Storage Type | Storage, Locker |
Building
| Bathroom Total | 1 |
| Bedrooms Total | 2 |
| Amenities | Laundry - Coin Op |
| Appliances | Refrigerator, Range - Electric |
| Architectural Style | Other |
| Constructed Date | 1983 |
| Exterior Finish | Wood Siding |
| Fire Protection | Smoke Detector Only |
| Heating Fuel | Electric |
| Heating Type | Baseboard Heaters |
| Roof Material | Asphalt Shingle |
| Roof Style | Unknown |
| Stories Total | 1 |
| Size Interior | 803 Ft2 |
| Type | Apartment |
| Utility Water | Municipal Water |
Land
| Access Type | Easy Access |
| Acreage | No |
| Land Amenities | Recreation, Schools, Shopping |
| Sewer | Municipal Sewage System |
| Size Total Text | Under 1 Acre |
| Zoning Type | Residential |
Rooms
| Level | Type | Length | Width | Dimensions |
|---|---|---|---|---|
| Main Level | Storage | 5'3'' x 4'10'' | ||
| Main Level | 4pc Bathroom | 4'11'' x 8'9'' | ||
| Main Level | Bedroom | 11'11'' x 8'9'' | ||
| Main Level | Primary Bedroom | 11'11'' x 8'9'' | ||
| Main Level | Kitchen | 7'11'' x 9' | ||
| Main Level | Dining Room | 8'6'' x 9'3'' | ||
| Main Level | Living Room | 13'5'' x 11'9'' |
Contact Us
Contact us for more information

