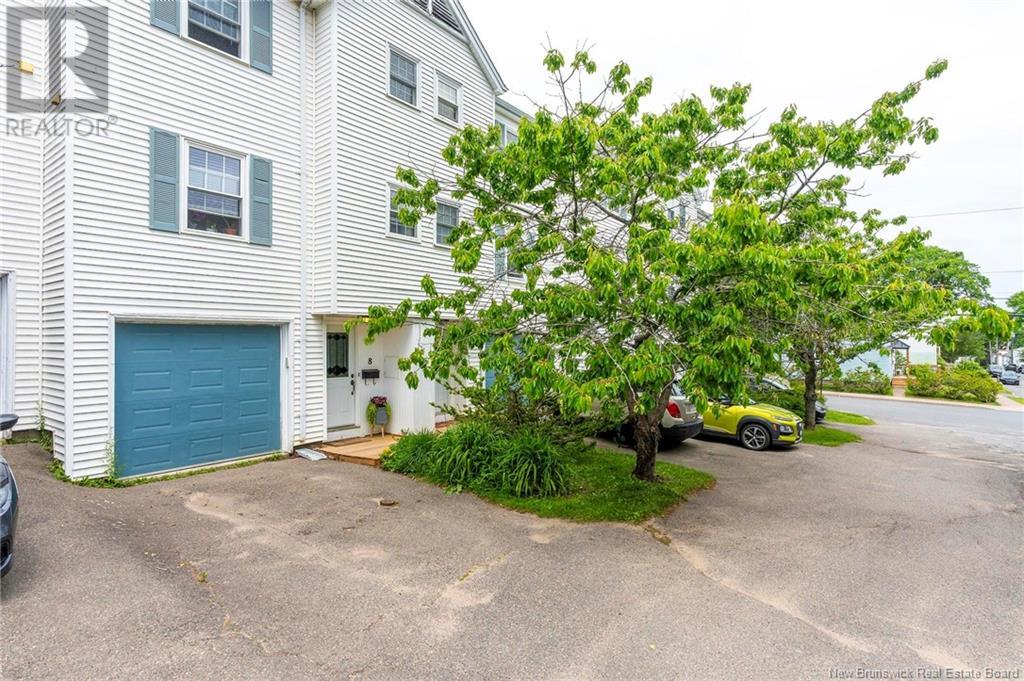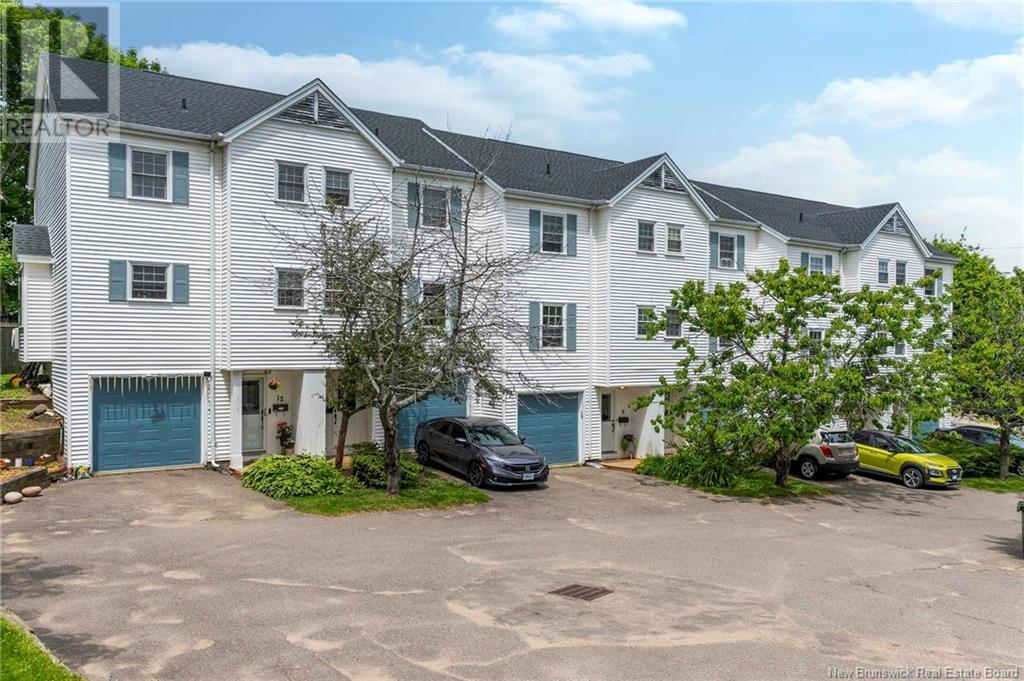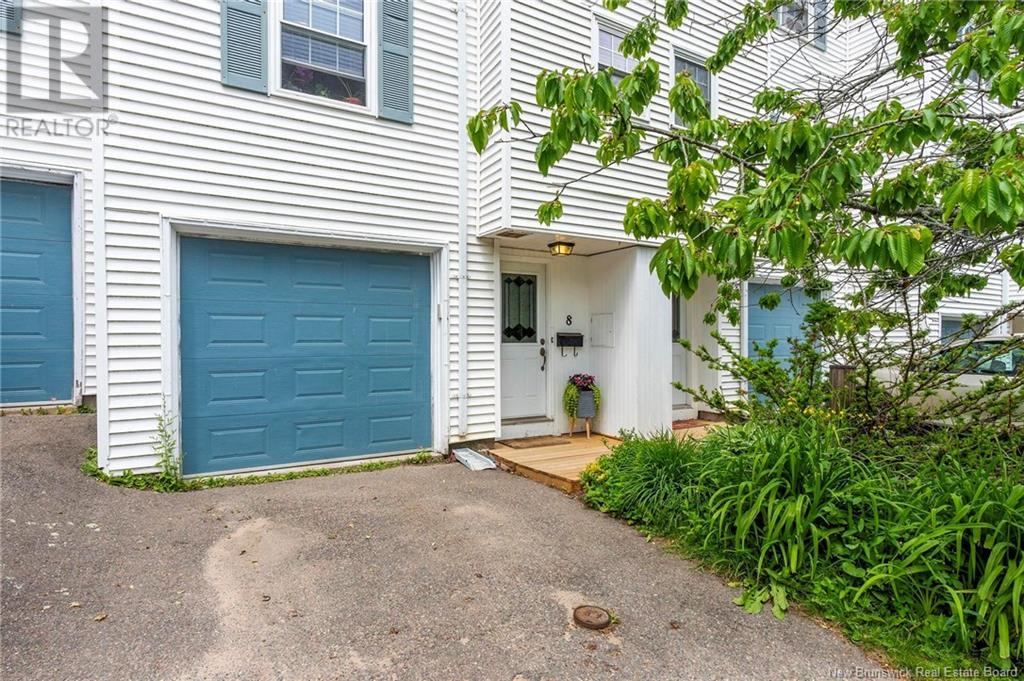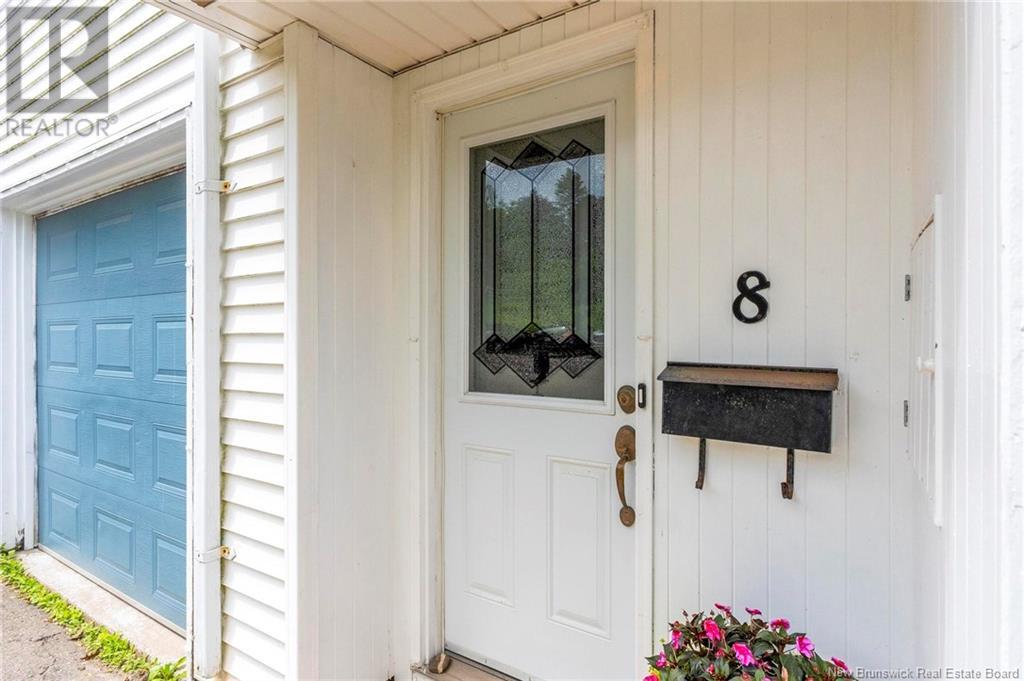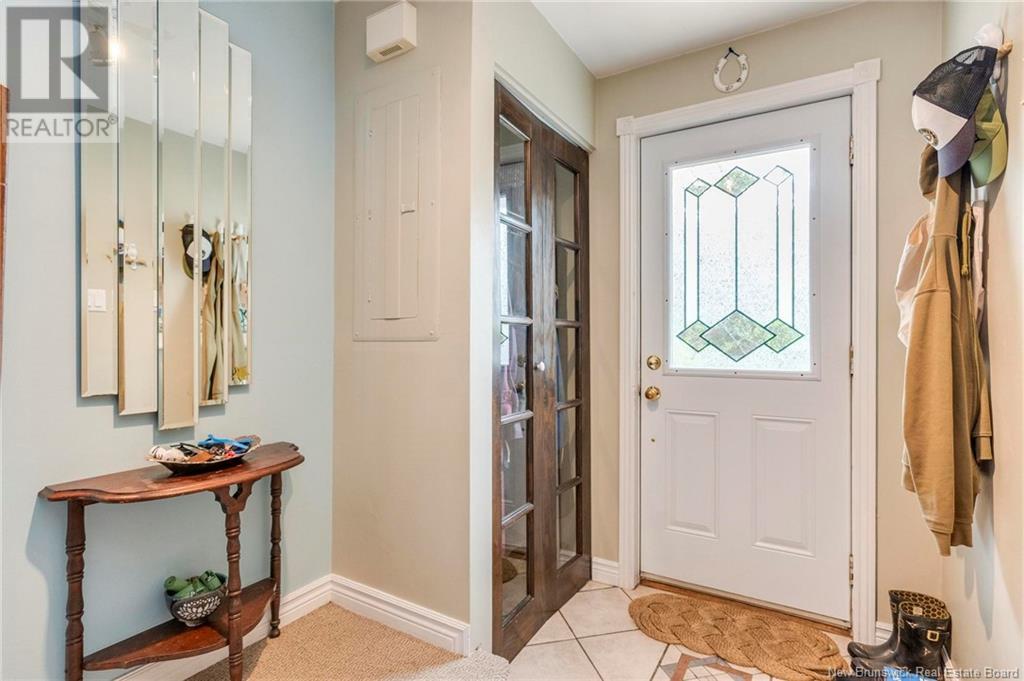3 Bedroom
2 Bathroom
1,409 ft2
3 Level
Baseboard Heaters
Landscaped
$259,900Maintenance,
$100 Monthly
Welcome to 8 Christmas Lane situated on a quiet cul-de-sac in West Saint John, this 3 level townhouse with a single car garage shows extremely well. First floor features a front foyer to greet your friends and family , laundry / storage room and the single car garage. The main floor has a lovely open concept kitchen , living room and dining room , 1/2 bath and patio doors leading to the back deck ( new in 2023 ) where you can enjoy evening sunsets while BBQing and entertaining. Kitchen features white cabinets, tiled back splash , double sink , laminate counter top and yes all kitchen appliances are included. The top floor has 3 good size bedrooms and a full bath. Close to all amenities the Westside has to offer. Book your private showing today. (id:60626)
Property Details
|
MLS® Number
|
NB121254 |
|
Property Type
|
Single Family |
|
Neigbourhood
|
Fundy Heights |
|
Features
|
Balcony/deck/patio |
Building
|
Bathroom Total
|
2 |
|
Bedrooms Above Ground
|
3 |
|
Bedrooms Total
|
3 |
|
Architectural Style
|
3 Level |
|
Constructed Date
|
1989 |
|
Exterior Finish
|
Vinyl |
|
Flooring Type
|
Carpeted, Ceramic, Laminate |
|
Foundation Type
|
Concrete |
|
Half Bath Total
|
1 |
|
Heating Fuel
|
Electric |
|
Heating Type
|
Baseboard Heaters |
|
Size Interior
|
1,409 Ft2 |
|
Total Finished Area
|
1409 Sqft |
|
Type
|
House |
|
Utility Water
|
Municipal Water |
Parking
Land
|
Acreage
|
No |
|
Landscape Features
|
Landscaped |
|
Sewer
|
Municipal Sewage System |
|
Size Irregular
|
1259.38 |
|
Size Total
|
1259.38 Sqft |
|
Size Total Text
|
1259.38 Sqft |
Rooms
| Level |
Type |
Length |
Width |
Dimensions |
|
Second Level |
3pc Bathroom |
|
|
5'10'' x 10'1'' |
|
Second Level |
Primary Bedroom |
|
|
10'9'' x 14'3'' |
|
Second Level |
Bedroom |
|
|
8'10'' x 11'11'' |
|
Second Level |
Bedroom |
|
|
8'1'' x 10'6'' |
|
Basement |
Other |
|
|
X |
|
Basement |
Laundry Room |
|
|
17'1'' x 8'5'' |
|
Main Level |
2pc Bathroom |
|
|
6'1'' x 5'6'' |
|
Main Level |
Kitchen |
|
|
10'6'' x 9'7'' |
|
Main Level |
Dining Room |
|
|
14'1'' x 7'5'' |
|
Main Level |
Living Room |
|
|
17'1'' x 8'5'' |

